Cloakroom with Raised-panel Cabinets and Multi-coloured Worktops Ideas and Designs
Refine by:
Budget
Sort by:Popular Today
1 - 20 of 52 photos
Item 1 of 3

Inspiration for a small traditional cloakroom in Wichita with raised-panel cabinets, green cabinets, a two-piece toilet, multi-coloured walls, travertine flooring, a vessel sink, engineered stone worktops, brown floors, multi-coloured worktops, a freestanding vanity unit and wallpapered walls.
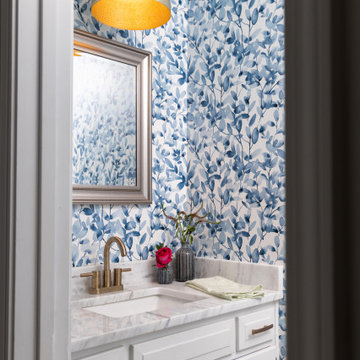
Photo of a traditional cloakroom in Kansas City with raised-panel cabinets, white cabinets, a one-piece toilet, multi-coloured walls, light hardwood flooring, a built-in sink, marble worktops, beige floors, multi-coloured worktops, a built in vanity unit and wallpapered walls.

Large West Chester PA Master Bath remodel with fantastic shower. These clients wanted a large walk in shower, so that drove the design of this new bathroom. We relocated everything to redesign this space. The shower is huge and open with no threshold to step over. The shower now has body sprays, shower head, and handheld; all being able to work at the same time or individually. The toilet was moved and a nice little niche was designed to hold the bidet seat remote control. Echelon cabinetry in the Rossiter door style in Espresso finish were used for the new vanity with plenty of storage and countertop space. The tile design is simple and sleek with a small pop of iridescent accent tiles that tie in nicely with the stunning granite wall caps and countertops. The clients are loving their new bathroom.

PHOTO CREDIT: INTERIOR DESIGN BY: HOUSE OF JORDYN ©
We can’t say enough about powder rooms, we love them! Even though they are small spaces, it still presents an amazing opportunity to showcase your design style! Our clients requested a modern and sleek customized look. With this in mind, we were able to give them special features like a wall mounted faucet, a mosaic tile accent wall, and a custom vanity. One of the challenges that comes with this design are the additional plumbing features. We even went a step ahead an installed a seamless access wall panel in the room behind the space with access to all the pipes. This way their beautiful accent wall will never be compromised if they ever need to access the pipes.
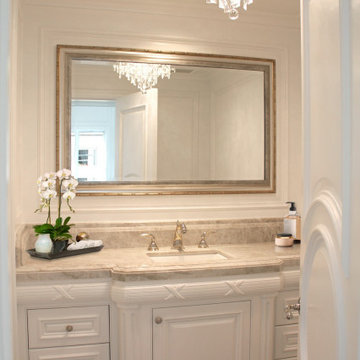
Powder Room
Countertop is Taj Mahal Quartzite
Flooring is a
custom French Oak wood flooring, baseboards Taj Mahal Quartzite
Lighting is a Crystal pendant lighting fixture
Plumbing:
Faucet is a Phylrich, wide-set, Ribbon & Reed, polished nickel and gold
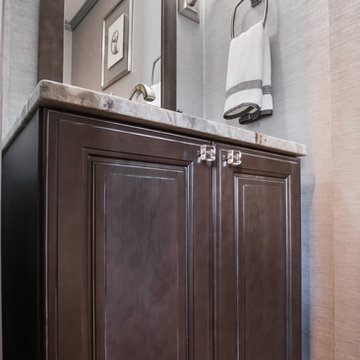
This is an example of a small classic cloakroom in Jacksonville with raised-panel cabinets, brown cabinets, a two-piece toilet, grey tiles, grey walls, vinyl flooring, a submerged sink, granite worktops, brown floors and multi-coloured worktops.
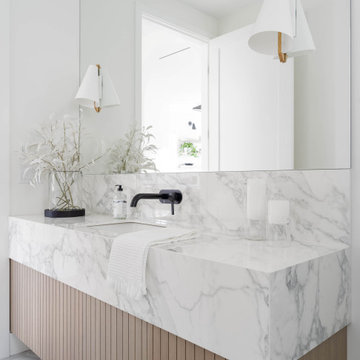
Design ideas for a contemporary cloakroom in Vancouver with raised-panel cabinets, medium wood cabinets, white walls, a submerged sink, marble worktops, grey floors, multi-coloured worktops and a floating vanity unit.
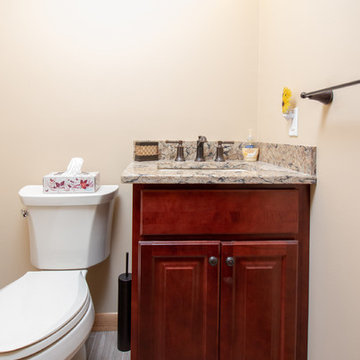
This half bath remodel was designed by Nicole from our Windham showroom. It features Wolf Classic cabinets in maple wood with Saginaw door style (raised panel) and Crimson stain finish. This project also features Cambria Quartz countertop with Bradshaw style/color and ¼ round edge. For the bathroom floor, they chose an Anatolia 6 x24 vintage wood with Ash color and marble beige laticrete grout. Other features include Kohler square Biscuit sink, Moen oil rubbed bronze faucet and Amerock oil rubbed bronze knobs.
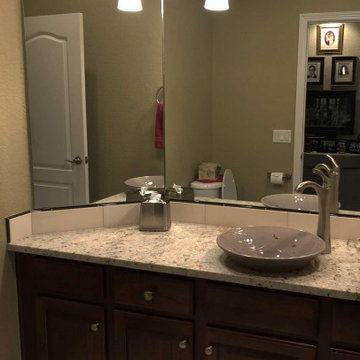
This powder room was updated with new vessel sink, faucet, granite, and backsplash. New tile flooring and lighting was also installed.
Design ideas for a small traditional cloakroom in Denver with a built in vanity unit, raised-panel cabinets, brown cabinets, a two-piece toilet, beige tiles, ceramic tiles, green walls, ceramic flooring, a vessel sink, granite worktops, multi-coloured floors and multi-coloured worktops.
Design ideas for a small traditional cloakroom in Denver with a built in vanity unit, raised-panel cabinets, brown cabinets, a two-piece toilet, beige tiles, ceramic tiles, green walls, ceramic flooring, a vessel sink, granite worktops, multi-coloured floors and multi-coloured worktops.

Inspiration for a medium sized cloakroom in Houston with raised-panel cabinets, brown cabinets, a two-piece toilet, yellow tiles, porcelain tiles, blue walls, travertine flooring, a vessel sink, granite worktops, beige floors, multi-coloured worktops and a built in vanity unit.
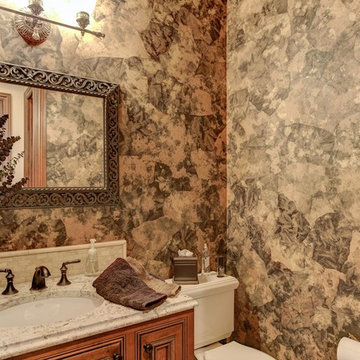
Medium sized traditional cloakroom in Denver with raised-panel cabinets, medium wood cabinets, a two-piece toilet, brown walls, a submerged sink, granite worktops and multi-coloured worktops.
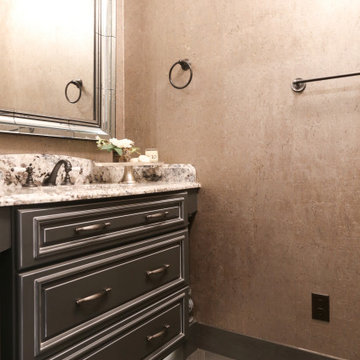
Photo of a medium sized cloakroom in Other with raised-panel cabinets, black cabinets, a two-piece toilet, grey walls, porcelain flooring, a submerged sink, granite worktops, black floors, multi-coloured worktops, a built in vanity unit and wallpapered walls.

Inspiration for a medium sized cloakroom in Houston with raised-panel cabinets, brown cabinets, a two-piece toilet, yellow tiles, porcelain tiles, blue walls, travertine flooring, a vessel sink, granite worktops, beige floors, multi-coloured worktops and a built in vanity unit.
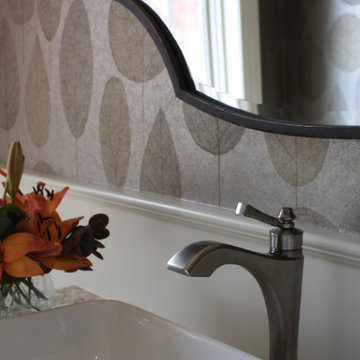
Photo of a small classic cloakroom in Wichita with raised-panel cabinets, green cabinets, engineered stone worktops, multi-coloured worktops, a freestanding vanity unit, a two-piece toilet, multi-coloured walls, travertine flooring, a vessel sink, brown floors and wallpapered walls.
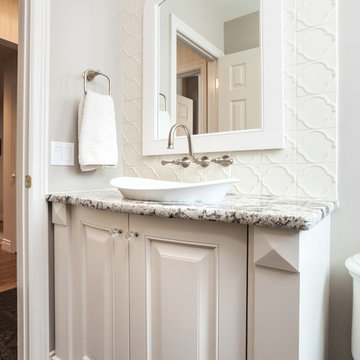
This beautiful powder room cabinet features a tudor style traditional design with a curved front and gorgeous Walker Zanger wall tile to accent the wall. goes great with the Copenhagen granite featured throughout. Photo by Mike Heywood
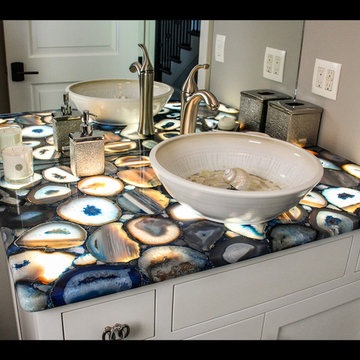
Architectural Design by Helman Sechrist Architecture
Photography by Marie Kinney
Construction by Martin Brothers Contracting, Inc.
Design ideas for a small beach style cloakroom in Other with raised-panel cabinets, white cabinets, grey walls, a vessel sink, onyx worktops and multi-coloured worktops.
Design ideas for a small beach style cloakroom in Other with raised-panel cabinets, white cabinets, grey walls, a vessel sink, onyx worktops and multi-coloured worktops.
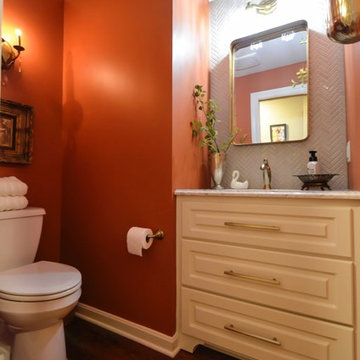
This is an example of a medium sized classic cloakroom in Kansas City with raised-panel cabinets, white cabinets, a two-piece toilet, grey tiles, porcelain tiles, orange walls, medium hardwood flooring, a submerged sink, engineered stone worktops, brown floors and multi-coloured worktops.
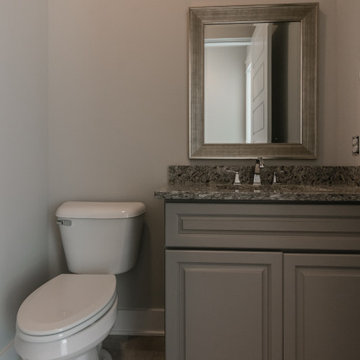
Small farmhouse cloakroom in Nashville with raised-panel cabinets, grey cabinets, a two-piece toilet, grey walls, vinyl flooring, a submerged sink, granite worktops, brown floors and multi-coloured worktops.
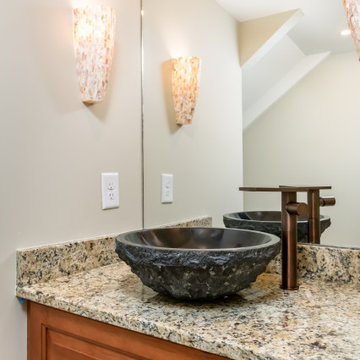
Design ideas for a small classic cloakroom in Atlanta with raised-panel cabinets, brown cabinets, a two-piece toilet, beige walls, light hardwood flooring, a vessel sink, granite worktops, multi-coloured worktops and a floating vanity unit.
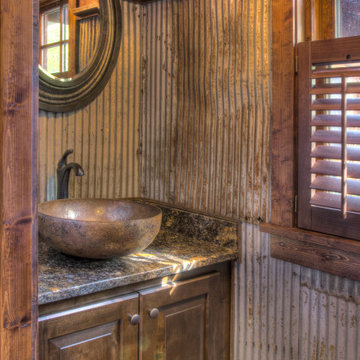
Photo of a small rustic cloakroom in Minneapolis with raised-panel cabinets, red walls, a vessel sink, wooden worktops, multi-coloured worktops and a built in vanity unit.
Cloakroom with Raised-panel Cabinets and Multi-coloured Worktops Ideas and Designs
1