Cloakroom with Recessed-panel Cabinets and a Pedestal Sink Ideas and Designs
Refine by:
Budget
Sort by:Popular Today
1 - 20 of 44 photos
Item 1 of 3

Photo of a large modern cloakroom in Miami with recessed-panel cabinets, white cabinets, a one-piece toilet, black and white tiles, porcelain tiles, grey walls, mosaic tile flooring, a pedestal sink, black floors, grey worktops and a freestanding vanity unit.
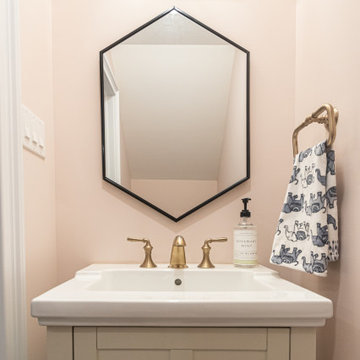
This is an example of a small traditional cloakroom in Philadelphia with recessed-panel cabinets, beige cabinets, pink walls, porcelain flooring, a pedestal sink, grey floors and white worktops.
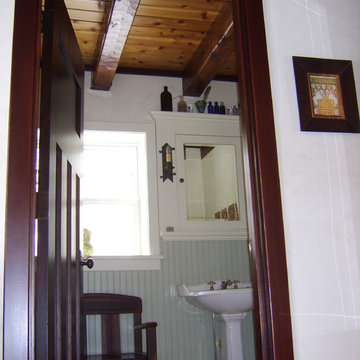
Photo of a medium sized rustic cloakroom in Other with recessed-panel cabinets, white cabinets, white walls, medium hardwood flooring and a pedestal sink.
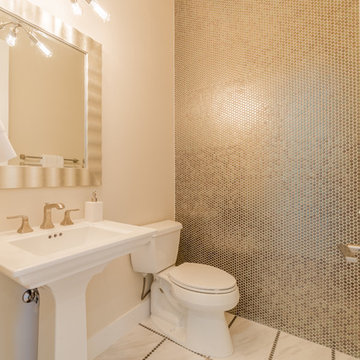
Inspiration for a medium sized traditional cloakroom in Sacramento with a one-piece toilet, a pedestal sink, recessed-panel cabinets, white cabinets, white walls, engineered stone worktops, white floors and a freestanding vanity unit.
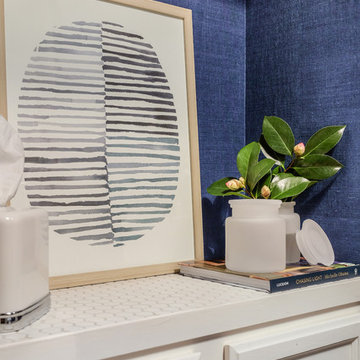
Stan Fadyukhin, Shutter Avenue Photography
This is an example of a small classic cloakroom in San Francisco with recessed-panel cabinets, white cabinets, white tiles, blue walls and a pedestal sink.
This is an example of a small classic cloakroom in San Francisco with recessed-panel cabinets, white cabinets, white tiles, blue walls and a pedestal sink.
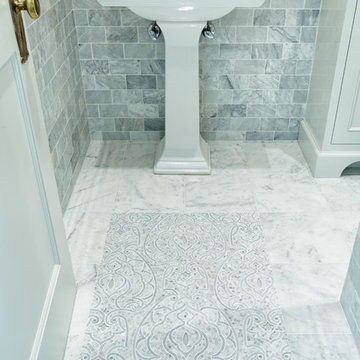
This is an exquisite powder room.
William Manning Photography
Design by Meg Kohnen, Nottinghill Gate Interiors
Photo of a medium sized classic cloakroom in Cincinnati with recessed-panel cabinets, white cabinets, grey tiles, marble tiles, grey walls, marble flooring, a pedestal sink, wooden worktops and white floors.
Photo of a medium sized classic cloakroom in Cincinnati with recessed-panel cabinets, white cabinets, grey tiles, marble tiles, grey walls, marble flooring, a pedestal sink, wooden worktops and white floors.

Full Lake Home Renovation
Design ideas for an expansive classic cloakroom in Milwaukee with recessed-panel cabinets, brown cabinets, a two-piece toilet, grey walls, mosaic tile flooring, a pedestal sink, engineered stone worktops, white floors, grey worktops, a built in vanity unit, a wood ceiling and panelled walls.
Design ideas for an expansive classic cloakroom in Milwaukee with recessed-panel cabinets, brown cabinets, a two-piece toilet, grey walls, mosaic tile flooring, a pedestal sink, engineered stone worktops, white floors, grey worktops, a built in vanity unit, a wood ceiling and panelled walls.
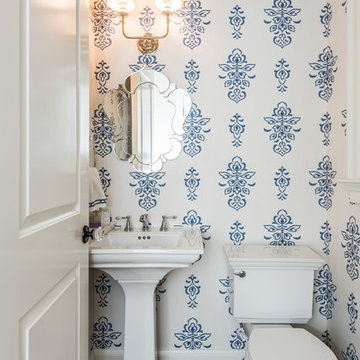
We were hired to build this house after the homeowner was having some trouble finding the right contractor. With a great team and a great relationship with the homeowner we built this gem in the Washington, DC area.
Finecraft Contractors, Inc.
Soleimani Photography
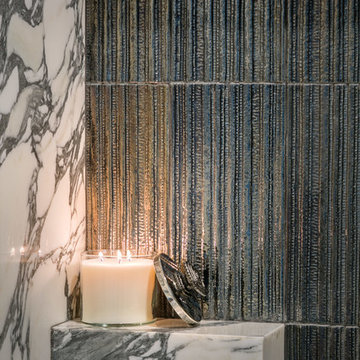
Fully featured in (201)Home Fall 2017 edition.
photographed for Artistic Tile.
Small traditional cloakroom in New York with recessed-panel cabinets, a two-piece toilet, black and white tiles, stone slabs, multi-coloured walls, marble flooring, a pedestal sink, glass worktops and white floors.
Small traditional cloakroom in New York with recessed-panel cabinets, a two-piece toilet, black and white tiles, stone slabs, multi-coloured walls, marble flooring, a pedestal sink, glass worktops and white floors.
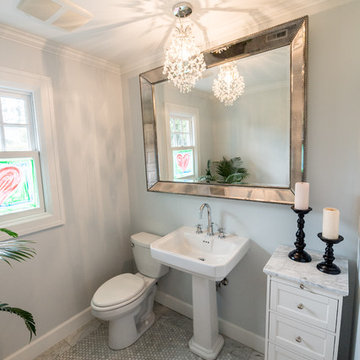
This powder room is a step above the rest! Just look at that beautiful, delicate glass chandelier!
Inspiration for a large classic cloakroom in Portland with recessed-panel cabinets, white cabinets, a one-piece toilet, grey walls, marble flooring, a pedestal sink, marble worktops, grey floors and multi-coloured worktops.
Inspiration for a large classic cloakroom in Portland with recessed-panel cabinets, white cabinets, a one-piece toilet, grey walls, marble flooring, a pedestal sink, marble worktops, grey floors and multi-coloured worktops.
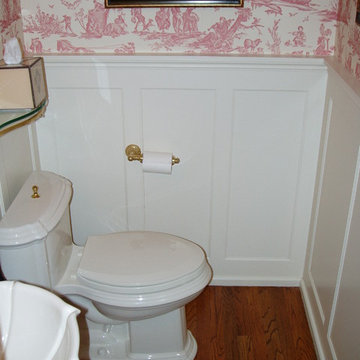
Wainscoting adds drama to your home and can transform a space. Tague can make custom wainscoting in any wood species or paint-grade MDF. We can also match the moulding elements of wainscoting with historical profiles. Custom wainscoting is particularly useful in wood-paneled rooms like studies and libraries, where it can be coordinated with other custom features like cabinetry or built-ins. Wainscoting can add a distinctive touch to stairways and make doorways appear seamless in the space.
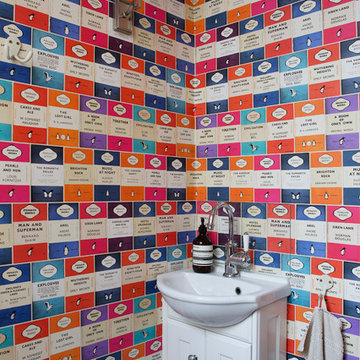
Simon Whitbread
Design ideas for a small modern cloakroom in Sydney with a pedestal sink, white cabinets, a one-piece toilet, multi-coloured walls and recessed-panel cabinets.
Design ideas for a small modern cloakroom in Sydney with a pedestal sink, white cabinets, a one-piece toilet, multi-coloured walls and recessed-panel cabinets.
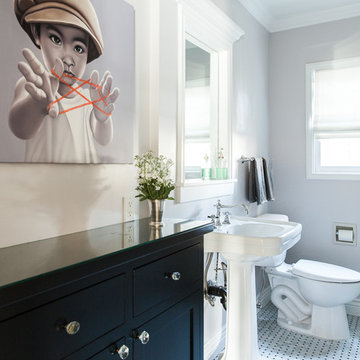
Rich navy cabinets and contrasting tile floors complement neutral walls.
Inspiration for a medium sized traditional cloakroom in Sacramento with recessed-panel cabinets, white cabinets, a two-piece toilet, black and white tiles, stone tiles, grey walls, marble flooring, a pedestal sink, wooden worktops and multi-coloured floors.
Inspiration for a medium sized traditional cloakroom in Sacramento with recessed-panel cabinets, white cabinets, a two-piece toilet, black and white tiles, stone tiles, grey walls, marble flooring, a pedestal sink, wooden worktops and multi-coloured floors.
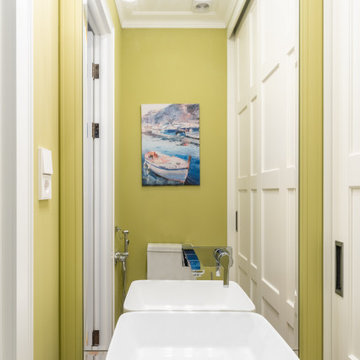
Photo of a small classic cloakroom in Moscow with recessed-panel cabinets, white cabinets, a one-piece toilet, green walls, porcelain flooring, a pedestal sink and beige floors.
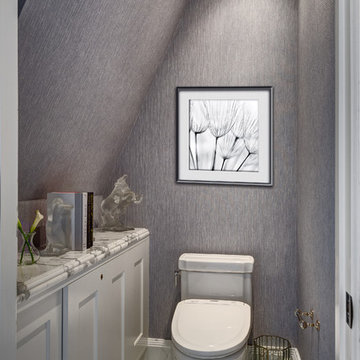
Photography by: Dennis Jordan &
Designed in conjunction with Design Construction Concepts
This is an example of a large classic cloakroom in Chicago with a pedestal sink, recessed-panel cabinets, marble worktops, a bidet, white tiles, stone tiles, white walls, marble flooring and white cabinets.
This is an example of a large classic cloakroom in Chicago with a pedestal sink, recessed-panel cabinets, marble worktops, a bidet, white tiles, stone tiles, white walls, marble flooring and white cabinets.
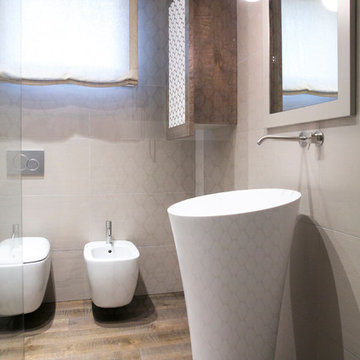
Inspiration for a small modern cloakroom in Milan with recessed-panel cabinets, a two-piece toilet, porcelain tiles, dark hardwood flooring and a pedestal sink.
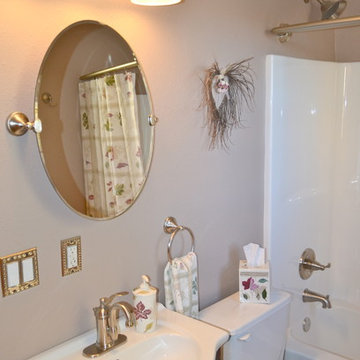
Shannon Matteson
Photo of a medium sized cloakroom in Albuquerque with a pedestal sink, recessed-panel cabinets, dark wood cabinets, beige tiles, ceramic tiles, grey walls and ceramic flooring.
Photo of a medium sized cloakroom in Albuquerque with a pedestal sink, recessed-panel cabinets, dark wood cabinets, beige tiles, ceramic tiles, grey walls and ceramic flooring.
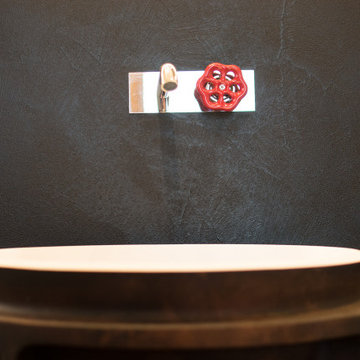
La particolarità di questo bagno industriale oltre al lavabo monolitico rivestito da una finitura color ruggine è il fatto di avere una parete adiacente alla camera tutta vetrata. Questo rende la finestra del bagno completamente visibile appena si apre la porta della camera da letto padronale... A parete resina nera e piatto doccia color ardesia. A terra resina cementizia autolivellante di colore grigio scuro.
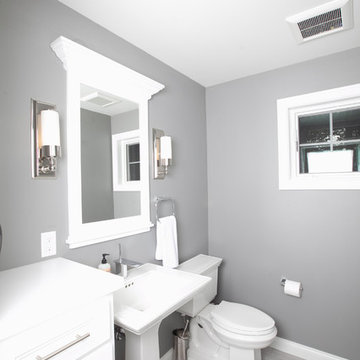
Inspiration for a modern cloakroom in Other with recessed-panel cabinets, white cabinets, grey tiles, grey walls and a pedestal sink.
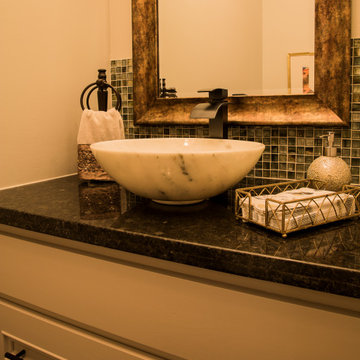
Photo of a medium sized traditional cloakroom in Houston with recessed-panel cabinets, grey cabinets, a one-piece toilet, blue tiles, mosaic tiles, grey walls, bamboo flooring, a pedestal sink, granite worktops, brown floors, brown worktops and a built in vanity unit.
Cloakroom with Recessed-panel Cabinets and a Pedestal Sink Ideas and Designs
1