Cloakroom with Recessed-panel Cabinets and a Submerged Sink Ideas and Designs
Refine by:
Budget
Sort by:Popular Today
61 - 80 of 1,249 photos
Item 1 of 3
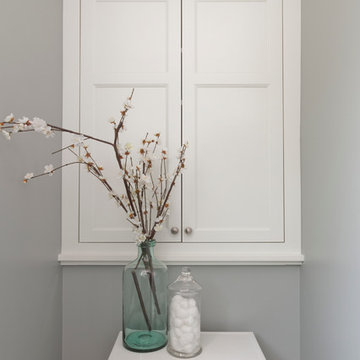
Building Design, Plans, and Interior Finishes by: Fluidesign Studio I Builder: Anchor Builders I Photographer: sethbennphoto.com
This is an example of a medium sized traditional cloakroom in Minneapolis with a submerged sink, white cabinets, a two-piece toilet and recessed-panel cabinets.
This is an example of a medium sized traditional cloakroom in Minneapolis with a submerged sink, white cabinets, a two-piece toilet and recessed-panel cabinets.

Small and stylish powder room remodel in Bellevue, Washington. It is hard to tell from the photo but the wallpaper is a very light blush color which adds an element of surprise and warmth to the space.
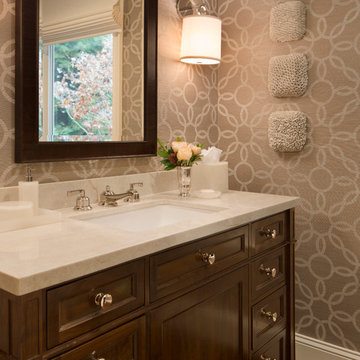
Medium sized traditional cloakroom in San Francisco with a submerged sink, recessed-panel cabinets, dark wood cabinets, beige walls, dark hardwood flooring, marble worktops, brown floors and beige worktops.
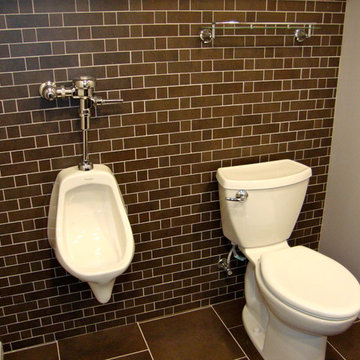
Absolute Construction And Remodeling
Photo of a medium sized industrial cloakroom in Other with an urinal, recessed-panel cabinets, brown cabinets, grey walls, porcelain flooring, a submerged sink, granite worktops and brown floors.
Photo of a medium sized industrial cloakroom in Other with an urinal, recessed-panel cabinets, brown cabinets, grey walls, porcelain flooring, a submerged sink, granite worktops and brown floors.
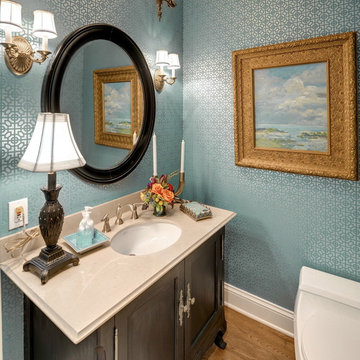
Photo of a traditional cloakroom in Minneapolis with a submerged sink, recessed-panel cabinets and dark wood cabinets.
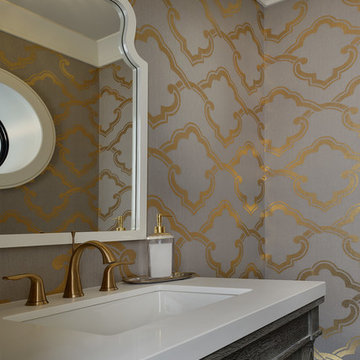
Photo of a medium sized traditional cloakroom in Toronto with recessed-panel cabinets, grey cabinets, a two-piece toilet, grey walls, marble flooring, a submerged sink, solid surface worktops and grey floors.

The luxurious powder room is highlighted by paneled walls and dramatic black accents.
Inspiration for a medium sized traditional cloakroom in Indianapolis with recessed-panel cabinets, black cabinets, a two-piece toilet, black walls, laminate floors, a submerged sink, quartz worktops, brown floors, white worktops, a freestanding vanity unit and panelled walls.
Inspiration for a medium sized traditional cloakroom in Indianapolis with recessed-panel cabinets, black cabinets, a two-piece toilet, black walls, laminate floors, a submerged sink, quartz worktops, brown floors, white worktops, a freestanding vanity unit and panelled walls.

Inspiration for a classic cloakroom in Orlando with wallpapered walls, recessed-panel cabinets, dark wood cabinets, a two-piece toilet, mirror tiles, multi-coloured walls, medium hardwood flooring, a submerged sink, engineered stone worktops, white worktops and a built in vanity unit.
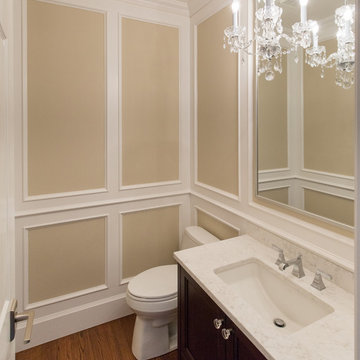
David Sutherland
Inspiration for a medium sized classic cloakroom in Vancouver with recessed-panel cabinets, dark wood cabinets, beige walls, medium hardwood flooring, a submerged sink, quartz worktops, a two-piece toilet and brown floors.
Inspiration for a medium sized classic cloakroom in Vancouver with recessed-panel cabinets, dark wood cabinets, beige walls, medium hardwood flooring, a submerged sink, quartz worktops, a two-piece toilet and brown floors.
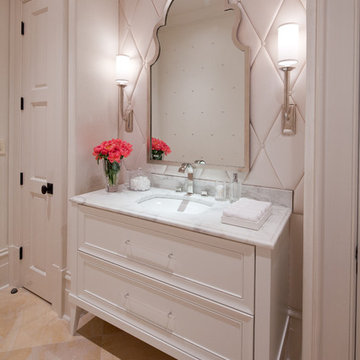
This glamorous, Hollywood inspired power room has a custom upholstered wall of faux leather tiles which act as a water resistant back splash behind the vanity.

Graphic patterned wallpaper with white subway tile framing out room. White marble mitered countertop with furniture grade charcoal vanity.
Design ideas for a small traditional cloakroom in Austin with white tiles, ceramic tiles, marble flooring, a submerged sink, marble worktops, white floors, white worktops, recessed-panel cabinets, black cabinets, a two-piece toilet and multi-coloured walls.
Design ideas for a small traditional cloakroom in Austin with white tiles, ceramic tiles, marble flooring, a submerged sink, marble worktops, white floors, white worktops, recessed-panel cabinets, black cabinets, a two-piece toilet and multi-coloured walls.
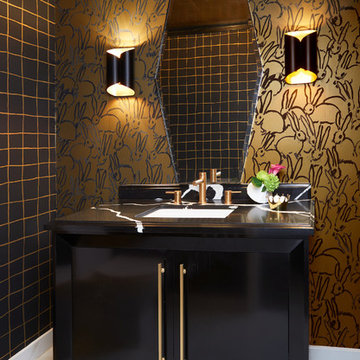
Powder rooms at their best should be a statement. The jewel of the house. This one we called "the hutch". Very whimsical yet very rich and elegant.
Photo of a small contemporary cloakroom in Phoenix with recessed-panel cabinets, black cabinets, black walls, marble flooring, a submerged sink, marble worktops, white floors and black worktops.
Photo of a small contemporary cloakroom in Phoenix with recessed-panel cabinets, black cabinets, black walls, marble flooring, a submerged sink, marble worktops, white floors and black worktops.

Pretty powder room with navy blue vanity and nickel accents
Photo by Stacy Zarin Goldberg Photography
Inspiration for a small classic cloakroom in DC Metro with recessed-panel cabinets, blue cabinets, beige walls, dark hardwood flooring, a submerged sink, marble worktops, brown floors and grey worktops.
Inspiration for a small classic cloakroom in DC Metro with recessed-panel cabinets, blue cabinets, beige walls, dark hardwood flooring, a submerged sink, marble worktops, brown floors and grey worktops.

Design ideas for a traditional cloakroom in Miami with recessed-panel cabinets, white cabinets, grey walls, light hardwood flooring, a submerged sink, beige floors and grey worktops.

Photography: Steve Henke
Photo of a classic cloakroom in Minneapolis with recessed-panel cabinets, dark wood cabinets, multi-coloured walls, mosaic tile flooring, a submerged sink, black floors and white worktops.
Photo of a classic cloakroom in Minneapolis with recessed-panel cabinets, dark wood cabinets, multi-coloured walls, mosaic tile flooring, a submerged sink, black floors and white worktops.

Photographer: Ashley Avila Photography
Builder: Colonial Builders - Tim Schollart
Interior Designer: Laura Davidson
This large estate house was carefully crafted to compliment the rolling hillsides of the Midwest. Horizontal board & batten facades are sheltered by long runs of hipped roofs and are divided down the middle by the homes singular gabled wall. At the foyer, this gable takes the form of a classic three-part archway.
Going through the archway and into the interior, reveals a stunning see-through fireplace surround with raised natural stone hearth and rustic mantel beams. Subtle earth-toned wall colors, white trim, and natural wood floors serve as a perfect canvas to showcase patterned upholstery, black hardware, and colorful paintings. The kitchen and dining room occupies the space to the left of the foyer and living room and is connected to two garages through a more secluded mudroom and half bath. Off to the rear and adjacent to the kitchen is a screened porch that features a stone fireplace and stunning sunset views.
Occupying the space to the right of the living room and foyer is an understated master suite and spacious study featuring custom cabinets with diagonal bracing. The master bedroom’s en suite has a herringbone patterned marble floor, crisp white custom vanities, and access to a his and hers dressing area.
The four upstairs bedrooms are divided into pairs on either side of the living room balcony. Downstairs, the terraced landscaping exposes the family room and refreshment area to stunning views of the rear yard. The two remaining bedrooms in the lower level each have access to an en suite bathroom.
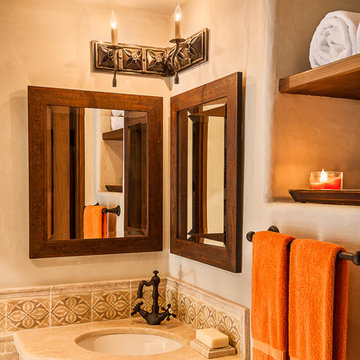
quaint hillside retreat | stunning view property.
infinity edge swimming pool design + waterfall fountain.
hand crafted iron details | classic santa barbara style.
Photography ©Ciro Coelho/ArchitecturalPhoto.com

After purchasing this Sunnyvale home several years ago, it was finally time to create the home of their dreams for this young family. With a wholly reimagined floorplan and primary suite addition, this home now serves as headquarters for this busy family.
The wall between the kitchen, dining, and family room was removed, allowing for an open concept plan, perfect for when kids are playing in the family room, doing homework at the dining table, or when the family is cooking. The new kitchen features tons of storage, a wet bar, and a large island. The family room conceals a small office and features custom built-ins, which allows visibility from the front entry through to the backyard without sacrificing any separation of space.
The primary suite addition is spacious and feels luxurious. The bathroom hosts a large shower, freestanding soaking tub, and a double vanity with plenty of storage. The kid's bathrooms are playful while still being guests to use. Blues, greens, and neutral tones are featured throughout the home, creating a consistent color story. Playful, calm, and cheerful tones are in each defining area, making this the perfect family house.

Design ideas for a medium sized contemporary cloakroom in Boston with recessed-panel cabinets, medium wood cabinets, a one-piece toilet, white tiles, ceramic tiles, white walls, ceramic flooring, a submerged sink, engineered stone worktops, white floors, white worktops and a floating vanity unit.

Powder room featuring hickory wood vanity, black countertops, gold faucet, black geometric wallpaper, gold mirror, and gold sconce.
Large classic cloakroom in Grand Rapids with recessed-panel cabinets, light wood cabinets, black walls, a submerged sink, engineered stone worktops, black worktops, a freestanding vanity unit and wallpapered walls.
Large classic cloakroom in Grand Rapids with recessed-panel cabinets, light wood cabinets, black walls, a submerged sink, engineered stone worktops, black worktops, a freestanding vanity unit and wallpapered walls.
Cloakroom with Recessed-panel Cabinets and a Submerged Sink Ideas and Designs
4