Cloakroom with Recessed-panel Cabinets and Beaded Cabinets Ideas and Designs
Refine by:
Budget
Sort by:Popular Today
21 - 40 of 4,084 photos
Item 1 of 3

Ken Vaughan - Vaughan Creative Media
Inspiration for a small country cloakroom in Dallas with a submerged sink, white cabinets, marble worktops, a two-piece toilet, grey walls, marble flooring, recessed-panel cabinets, grey floors, white worktops and white tiles.
Inspiration for a small country cloakroom in Dallas with a submerged sink, white cabinets, marble worktops, a two-piece toilet, grey walls, marble flooring, recessed-panel cabinets, grey floors, white worktops and white tiles.

Matt Hesselgrave with Cornerstone Construction Group
This is an example of a medium sized classic cloakroom in Seattle with a built-in sink, dark wood cabinets, quartz worktops, a two-piece toilet, blue tiles, ceramic tiles, grey walls and recessed-panel cabinets.
This is an example of a medium sized classic cloakroom in Seattle with a built-in sink, dark wood cabinets, quartz worktops, a two-piece toilet, blue tiles, ceramic tiles, grey walls and recessed-panel cabinets.

This remodel went from a tiny story-and-a-half Cape Cod, to a charming full two-story home. This lovely Powder Bath on the main level is done in Benjamin Moore Gossamer Blue 2123-40.
Space Plans, Building Design, Interior & Exterior Finishes by Anchor Builders. Photography by Alyssa Lee Photography.
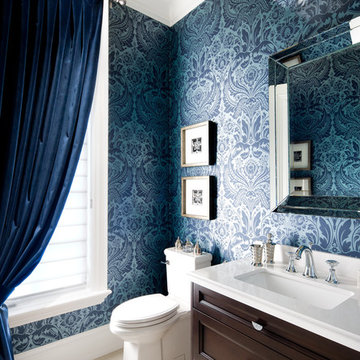
Jane Lockhart designed an elegant powder room featuring a rich blue damask wallpaper from Graham and Brown (50-188) and velvet draperies from Robert Allen Design. Ceiling in Benjamin Moore Sulfur Yellow 2151-40 . Brandon Barré courtesy Kylemore Communities

Interior Design by Nina Williams Designs,
Construction by Southwind Custom Builders,
Photography by Phillip Schultz Ritterman
Design ideas for a medium sized mediterranean cloakroom in San Diego with light wood cabinets, tiled worktops, a two-piece toilet, a submerged sink, recessed-panel cabinets, green tiles and ceramic tiles.
Design ideas for a medium sized mediterranean cloakroom in San Diego with light wood cabinets, tiled worktops, a two-piece toilet, a submerged sink, recessed-panel cabinets, green tiles and ceramic tiles.

Photo of a small traditional cloakroom in Charlotte with recessed-panel cabinets, blue cabinets, a two-piece toilet, multi-coloured walls, wood-effect flooring, an integrated sink, engineered stone worktops, brown floors, white worktops, a built in vanity unit and wallpapered walls.

Inspiration for a small classic cloakroom in Dallas with beaded cabinets, white cabinets, a two-piece toilet, light hardwood flooring, marble worktops, white worktops, a built in vanity unit and wallpapered walls.

Martha O'Hara Interiors, Interior Design & Photo Styling | Thompson Construction, Builder | Spacecrafting Photography, Photography
Please Note: All “related,” “similar,” and “sponsored” products tagged or listed by Houzz are not actual products pictured. They have not been approved by Martha O’Hara Interiors nor any of the professionals credited. For information about our work, please contact design@oharainteriors.com.

Design ideas for a small rural cloakroom in Paris with beaded cabinets, beige cabinets, a wall mounted toilet, beige tiles, mosaic tiles, beige walls, cement flooring, a wall-mounted sink, multi-coloured floors and a built in vanity unit.

Vartanian custom designed and built free standing vanity – Craftsman beach style
LG Hausys Quartz “Viatera®” counter top with rectangular bowl undermount sink
Nautical style fixture
Porcelain tile floor
Kohler fixtures

Light and Airy shiplap bathroom was the dream for this hard working couple. The goal was to totally re-create a space that was both beautiful, that made sense functionally and a place to remind the clients of their vacation time. A peaceful oasis. We knew we wanted to use tile that looks like shiplap. A cost effective way to create a timeless look. By cladding the entire tub shower wall it really looks more like real shiplap planked walls.

Soft blue tones make a statement in the new powder room.
Medium sized traditional cloakroom in Minneapolis with recessed-panel cabinets, blue cabinets, a two-piece toilet, blue walls, a submerged sink, quartz worktops and white worktops.
Medium sized traditional cloakroom in Minneapolis with recessed-panel cabinets, blue cabinets, a two-piece toilet, blue walls, a submerged sink, quartz worktops and white worktops.

A contemporary powder room with bold wallpaper, Photography by Susie Brenner
Medium sized classic cloakroom in Denver with recessed-panel cabinets, blue cabinets, white tiles, ceramic tiles, multi-coloured walls, slate flooring, a built-in sink, solid surface worktops, grey floors and white worktops.
Medium sized classic cloakroom in Denver with recessed-panel cabinets, blue cabinets, white tiles, ceramic tiles, multi-coloured walls, slate flooring, a built-in sink, solid surface worktops, grey floors and white worktops.
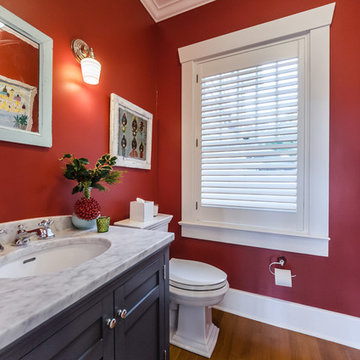
Photo of a traditional cloakroom in Tampa with recessed-panel cabinets, black cabinets, red walls, medium hardwood flooring, a submerged sink, brown floors and grey worktops.
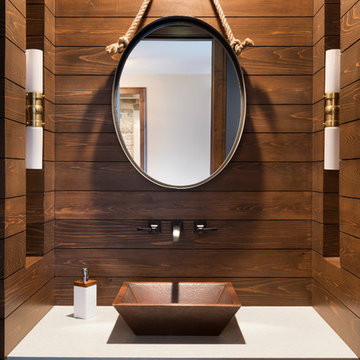
Spacecrafting
Inspiration for a nautical cloakroom in Minneapolis with recessed-panel cabinets, dark wood cabinets, brown walls, a vessel sink and white worktops.
Inspiration for a nautical cloakroom in Minneapolis with recessed-panel cabinets, dark wood cabinets, brown walls, a vessel sink and white worktops.
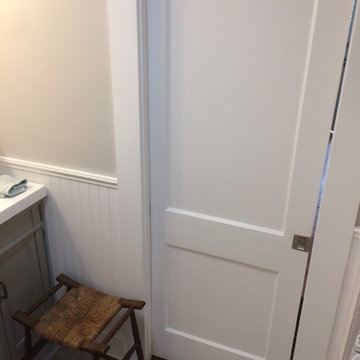
Small traditional cloakroom in Boston with recessed-panel cabinets, grey cabinets, a two-piece toilet, grey walls, porcelain flooring, an integrated sink, solid surface worktops and grey floors.
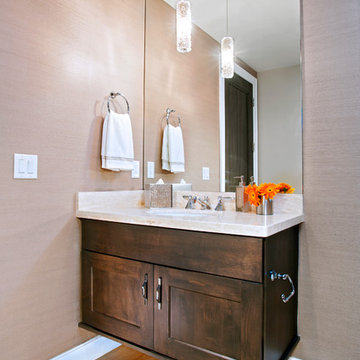
Beautiful touches to add to your home’s powder room! Although small, these rooms are great for getting creative. We introduced modern vessel sinks, floating vanities, and textured wallpaper for an upscale flair to these powder rooms.
Project designed by Denver, Colorado interior designer Margarita Bravo. She serves Denver as well as surrounding areas such as Cherry Hills Village, Englewood, Greenwood Village, and Bow Mar.
For more about MARGARITA BRAVO, click here: https://www.margaritabravo.com/
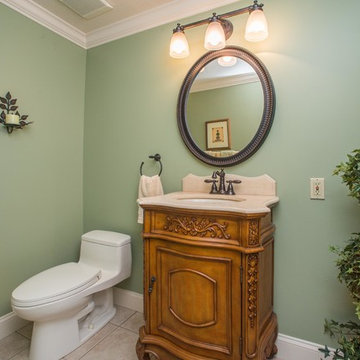
This is an example of a small traditional cloakroom in Other with recessed-panel cabinets, dark wood cabinets, a one-piece toilet, green walls, ceramic flooring, a submerged sink, solid surface worktops and beige floors.
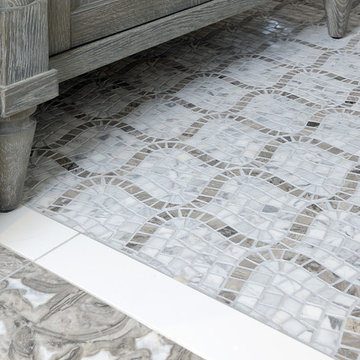
Photo of a medium sized classic cloakroom in Toronto with recessed-panel cabinets, grey cabinets, a two-piece toilet, grey walls, marble flooring, a submerged sink, solid surface worktops and grey floors.

Alexandra Conn
Design ideas for a small beach style cloakroom in Philadelphia with recessed-panel cabinets, blue cabinets, white walls, medium hardwood flooring and quartz worktops.
Design ideas for a small beach style cloakroom in Philadelphia with recessed-panel cabinets, blue cabinets, white walls, medium hardwood flooring and quartz worktops.
Cloakroom with Recessed-panel Cabinets and Beaded Cabinets Ideas and Designs
2