Cloakroom with Recessed-panel Cabinets and Beige Cabinets Ideas and Designs
Refine by:
Budget
Sort by:Popular Today
1 - 20 of 86 photos
Item 1 of 3

Download our free ebook, Creating the Ideal Kitchen. DOWNLOAD NOW
This family from Wheaton was ready to remodel their kitchen, dining room and powder room. The project didn’t call for any structural or space planning changes but the makeover still had a massive impact on their home. The homeowners wanted to change their dated 1990’s brown speckled granite and light maple kitchen. They liked the welcoming feeling they got from the wood and warm tones in their current kitchen, but this style clashed with their vision of a deVOL type kitchen, a London-based furniture company. Their inspiration came from the country homes of the UK that mix the warmth of traditional detail with clean lines and modern updates.
To create their vision, we started with all new framed cabinets with a modified overlay painted in beautiful, understated colors. Our clients were adamant about “no white cabinets.” Instead we used an oyster color for the perimeter and a custom color match to a specific shade of green chosen by the homeowner. The use of a simple color pallet reduces the visual noise and allows the space to feel open and welcoming. We also painted the trim above the cabinets the same color to make the cabinets look taller. The room trim was painted a bright clean white to match the ceiling.
In true English fashion our clients are not coffee drinkers, but they LOVE tea. We created a tea station for them where they can prepare and serve tea. We added plenty of glass to showcase their tea mugs and adapted the cabinetry below to accommodate storage for their tea items. Function is also key for the English kitchen and the homeowners. They requested a deep farmhouse sink and a cabinet devoted to their heavy mixer because they bake a lot. We then got rid of the stovetop on the island and wall oven and replaced both of them with a range located against the far wall. This gives them plenty of space on the island to roll out dough and prepare any number of baked goods. We then removed the bifold pantry doors and created custom built-ins with plenty of usable storage for all their cooking and baking needs.
The client wanted a big change to the dining room but still wanted to use their own furniture and rug. We installed a toile-like wallpaper on the top half of the room and supported it with white wainscot paneling. We also changed out the light fixture, showing us once again that small changes can have a big impact.
As the final touch, we also re-did the powder room to be in line with the rest of the first floor. We had the new vanity painted in the same oyster color as the kitchen cabinets and then covered the walls in a whimsical patterned wallpaper. Although the homeowners like subtle neutral colors they were willing to go a bit bold in the powder room for something unexpected. For more design inspiration go to: www.kitchenstudio-ge.com

Design, Fabrication, Install & Photography By MacLaren Kitchen and Bath
Designer: Mary Skurecki
Wet Bar: Mouser/Centra Cabinetry with full overlay, Reno door/drawer style with Carbide paint. Caesarstone Pebble Quartz Countertops with eased edge detail (By MacLaren).
TV Area: Mouser/Centra Cabinetry with full overlay, Orleans door style with Carbide paint. Shelving, drawers, and wood top to match the cabinetry with custom crown and base moulding.
Guest Room/Bath: Mouser/Centra Cabinetry with flush inset, Reno Style doors with Maple wood in Bedrock Stain. Custom vanity base in Full Overlay, Reno Style Drawer in Matching Maple with Bedrock Stain. Vanity Countertop is Everest Quartzite.
Bench Area: Mouser/Centra Cabinetry with flush inset, Reno Style doors/drawers with Carbide paint. Custom wood top to match base moulding and benches.
Toy Storage Area: Mouser/Centra Cabinetry with full overlay, Reno door style with Carbide paint. Open drawer storage with roll-out trays and custom floating shelves and base moulding.
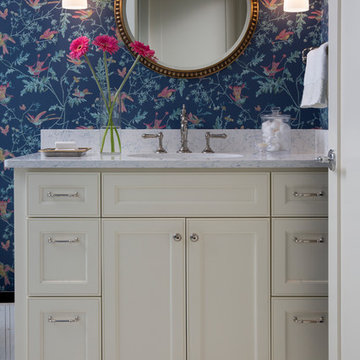
Ryan Hainey
Design ideas for a traditional cloakroom in Milwaukee with recessed-panel cabinets, beige cabinets, multi-coloured walls, mosaic tile flooring, multi-coloured floors and grey worktops.
Design ideas for a traditional cloakroom in Milwaukee with recessed-panel cabinets, beige cabinets, multi-coloured walls, mosaic tile flooring, multi-coloured floors and grey worktops.

Renovation and restoration of a classic Eastlake row house in San Francisco. The historic façade was the only original element of the architecture that remained, the interiors having been gutted during successive remodels over years. In partnership with Angela Free Interior Design, we designed elegant interiors within a new envelope that restored the lost architecture of its former Victorian grandeur. Artisanal craftspeople were employed to recreate the complexity and beauty of a bygone era. The result was a complimentary blending of modern living within an architecturally significant interior.
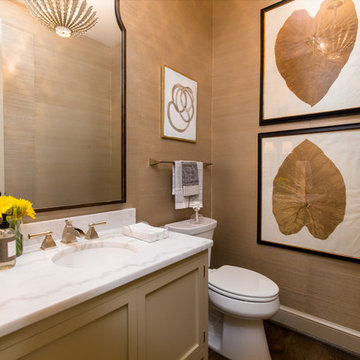
Brendon Pinola
This is an example of a medium sized traditional cloakroom in Birmingham with recessed-panel cabinets, beige cabinets, a two-piece toilet, beige walls, dark hardwood flooring, a submerged sink, marble worktops, brown floors and white worktops.
This is an example of a medium sized traditional cloakroom in Birmingham with recessed-panel cabinets, beige cabinets, a two-piece toilet, beige walls, dark hardwood flooring, a submerged sink, marble worktops, brown floors and white worktops.

Английский гостевой санузел с бирюзовой традиционной плиткой и орнаментным полом, а также изображением богини Фреи в панно в раме из плитки. Латунные брав форме шара по бокам от угловой тумбы с раковиной и зеркального шкафа.
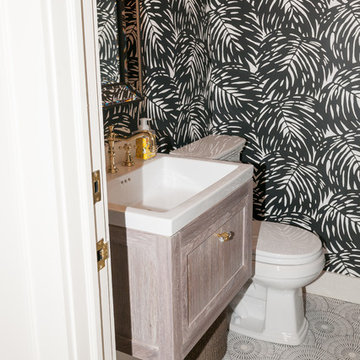
Inspiration for a small traditional cloakroom in New York with recessed-panel cabinets, beige cabinets, a two-piece toilet, multi-coloured walls, mosaic tile flooring, a submerged sink and grey floors.
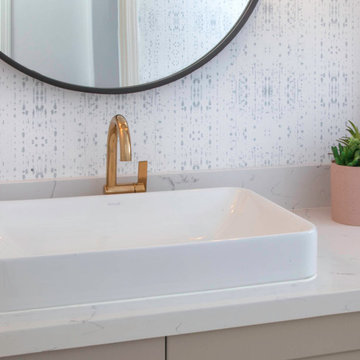
This is an example of a small beach style cloakroom in Denver with recessed-panel cabinets, beige cabinets, a one-piece toilet, white walls, marble flooring, a vessel sink, engineered stone worktops, white floors and white worktops.
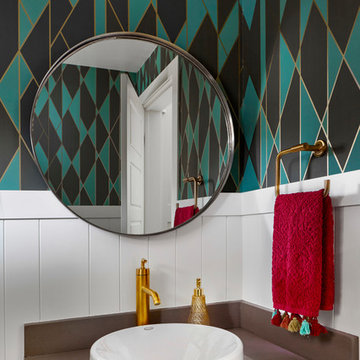
Colorful and Geometric Powder Bath, Photo by Susie Brenner Photography
Inspiration for a medium sized traditional cloakroom in Denver with beige cabinets, multi-coloured walls, a vessel sink, brown worktops and recessed-panel cabinets.
Inspiration for a medium sized traditional cloakroom in Denver with beige cabinets, multi-coloured walls, a vessel sink, brown worktops and recessed-panel cabinets.

This is an example of a small classic cloakroom in Chicago with beige cabinets, a one-piece toilet, beige walls, medium hardwood flooring, a submerged sink, engineered stone worktops, grey worktops, recessed-panel cabinets and brown floors.
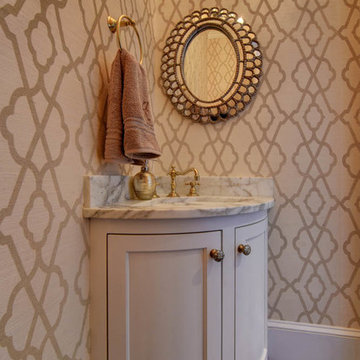
Small classic cloakroom in New Orleans with beige walls, dark hardwood flooring, a submerged sink, brown floors, recessed-panel cabinets, beige cabinets and marble worktops.
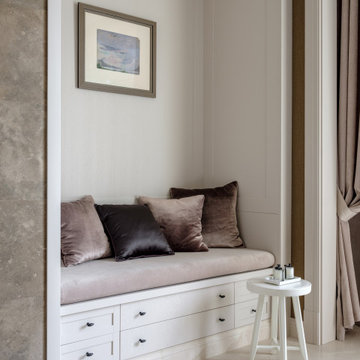
Photo of an expansive traditional cloakroom in Moscow with recessed-panel cabinets, beige cabinets, marble flooring, marble worktops, beige floors, beige worktops and wallpapered walls.
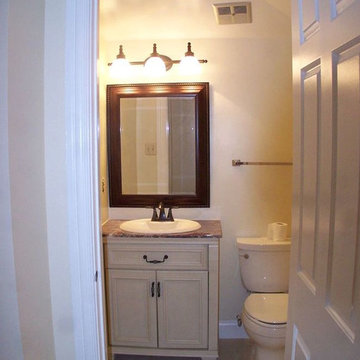
This is an example of a medium sized classic cloakroom in Baltimore with beige cabinets, beige walls, ceramic flooring, granite worktops, recessed-panel cabinets, a two-piece toilet, a built-in sink and beige floors.
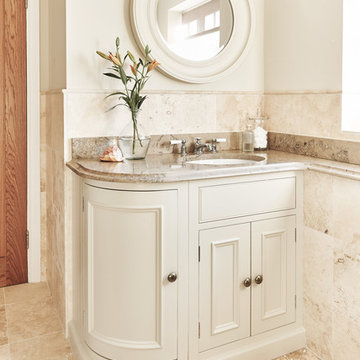
adamcarterphoto
This is an example of a traditional cloakroom in Wiltshire with recessed-panel cabinets, beige cabinets, beige tiles, beige walls, a submerged sink, beige floors and beige worktops.
This is an example of a traditional cloakroom in Wiltshire with recessed-panel cabinets, beige cabinets, beige tiles, beige walls, a submerged sink, beige floors and beige worktops.
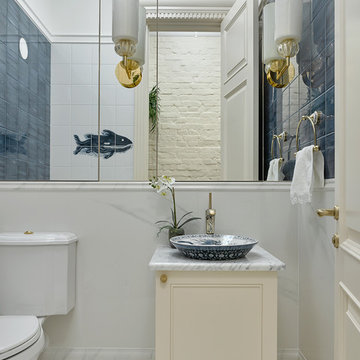
This is an example of a classic cloakroom in Moscow with beige cabinets, blue tiles, white tiles, porcelain tiles, porcelain flooring, marble worktops, recessed-panel cabinets, a two-piece toilet, white walls, a vessel sink and white floors.
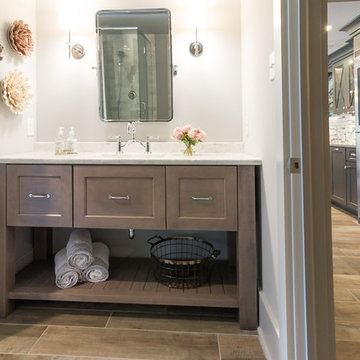
Design, Fabrication, Install & Photography By MacLaren Kitchen and Bath
Designer: Mary Skurecki
Wet Bar: Mouser/Centra Cabinetry with full overlay, Reno door/drawer style with Carbide paint. Caesarstone Pebble Quartz Countertops with eased edge detail (By MacLaren).
TV Area: Mouser/Centra Cabinetry with full overlay, Orleans door style with Carbide paint. Shelving, drawers, and wood top to match the cabinetry with custom crown and base moulding.
Guest Room/Bath: Mouser/Centra Cabinetry with flush inset, Reno Style doors with Maple wood in Bedrock Stain. Custom vanity base in Full Overlay, Reno Style Drawer in Matching Maple with Bedrock Stain. Vanity Countertop is Everest Quartzite.
Bench Area: Mouser/Centra Cabinetry with flush inset, Reno Style doors/drawers with Carbide paint. Custom wood top to match base moulding and benches.
Toy Storage Area: Mouser/Centra Cabinetry with full overlay, Reno door style with Carbide paint. Open drawer storage with roll-out trays and custom floating shelves and base moulding.
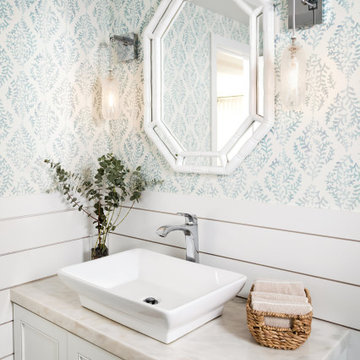
Design ideas for a medium sized coastal cloakroom in Los Angeles with recessed-panel cabinets, beige cabinets, multi-coloured walls, a vessel sink, beige worktops, a built in vanity unit and tongue and groove walls.
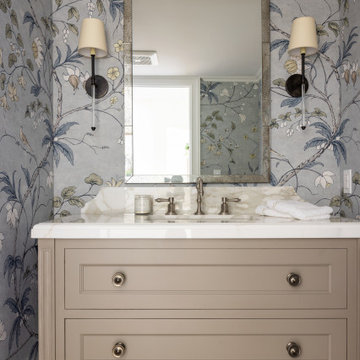
Inspiration for a classic cloakroom in Orange County with recessed-panel cabinets, beige cabinets, multi-coloured tiles, multi-coloured walls, dark hardwood flooring, a submerged sink, brown floors, white worktops, a freestanding vanity unit and wallpapered walls.
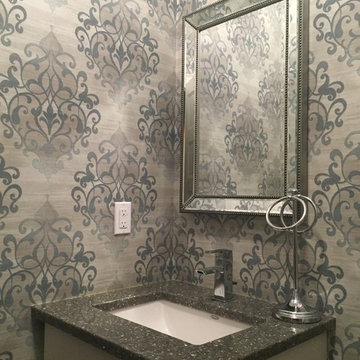
Punch up the powder room with bold pattern and rich colours
This is an example of a medium sized traditional cloakroom in Toronto with recessed-panel cabinets, beige cabinets, multi-coloured walls, a submerged sink, engineered stone worktops and black worktops.
This is an example of a medium sized traditional cloakroom in Toronto with recessed-panel cabinets, beige cabinets, multi-coloured walls, a submerged sink, engineered stone worktops and black worktops.
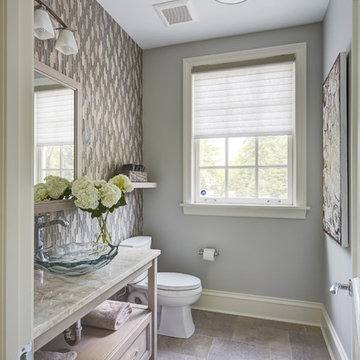
Powder room with clear glass vessel bowl, vanity with open storage and bottom drawer. Mosaic tiles on the wall, porcelain on the floor.
Design ideas for a medium sized classic cloakroom in Chicago with recessed-panel cabinets, a two-piece toilet, grey tiles, mosaic tiles, grey walls, porcelain flooring, a vessel sink, quartz worktops and beige cabinets.
Design ideas for a medium sized classic cloakroom in Chicago with recessed-panel cabinets, a two-piece toilet, grey tiles, mosaic tiles, grey walls, porcelain flooring, a vessel sink, quartz worktops and beige cabinets.
Cloakroom with Recessed-panel Cabinets and Beige Cabinets Ideas and Designs
1