Cloakroom with Recessed-panel Cabinets and Beige Worktops Ideas and Designs
Refine by:
Budget
Sort by:Popular Today
1 - 20 of 117 photos
Item 1 of 3
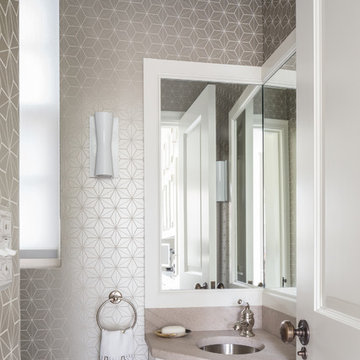
Evan Joseph Studios
Inspiration for a traditional cloakroom in New York with a submerged sink, recessed-panel cabinets, white cabinets and beige worktops.
Inspiration for a traditional cloakroom in New York with a submerged sink, recessed-panel cabinets, white cabinets and beige worktops.
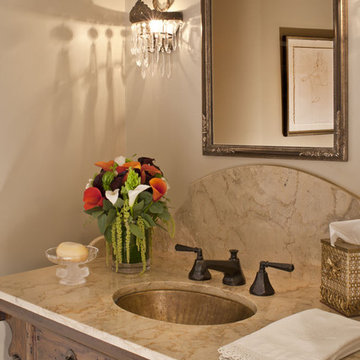
Photo by Grey Crawford
Inspiration for a small rustic cloakroom in Los Angeles with a submerged sink, recessed-panel cabinets, medium wood cabinets, beige walls, beige worktops and feature lighting.
Inspiration for a small rustic cloakroom in Los Angeles with a submerged sink, recessed-panel cabinets, medium wood cabinets, beige walls, beige worktops and feature lighting.

The powder room has a transitional-coastal feel with blues, whites and warm wood tones. The vanity is from Mouser Cabinetry in the Winchester door style with a charcoal stain. The toilet is the one-piece Kathryn model from Kohler. The plumbing fixtures are from the Kohler Artifacts collection in brushed bronze. The countertop is quartz from Cambria in the Fairbourne collection.
Kyle J Caldwell Photography
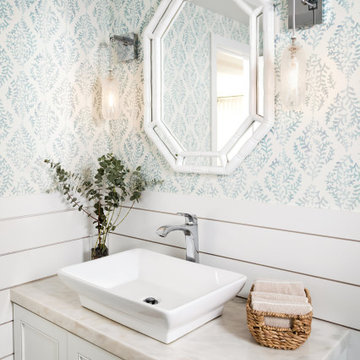
Design ideas for a medium sized coastal cloakroom in Los Angeles with recessed-panel cabinets, beige cabinets, multi-coloured walls, a vessel sink, beige worktops, a built in vanity unit and tongue and groove walls.

Powder room with gray walls, brown vanity with quartz counter top, and brushed nickel hardware
Small traditional cloakroom in Other with recessed-panel cabinets, brown cabinets, a two-piece toilet, grey walls, ceramic flooring, an integrated sink, quartz worktops, beige floors, beige worktops and a built in vanity unit.
Small traditional cloakroom in Other with recessed-panel cabinets, brown cabinets, a two-piece toilet, grey walls, ceramic flooring, an integrated sink, quartz worktops, beige floors, beige worktops and a built in vanity unit.

Space Crafting
Design ideas for a small traditional cloakroom in Minneapolis with recessed-panel cabinets, brown cabinets, a one-piece toilet, beige walls, dark hardwood flooring, a vessel sink, engineered stone worktops, brown floors and beige worktops.
Design ideas for a small traditional cloakroom in Minneapolis with recessed-panel cabinets, brown cabinets, a one-piece toilet, beige walls, dark hardwood flooring, a vessel sink, engineered stone worktops, brown floors and beige worktops.

Design ideas for a classic cloakroom in Dallas with recessed-panel cabinets, dark wood cabinets, ceramic tiles, dark hardwood flooring, marble worktops, brown walls, a vessel sink, brown floors and beige worktops.
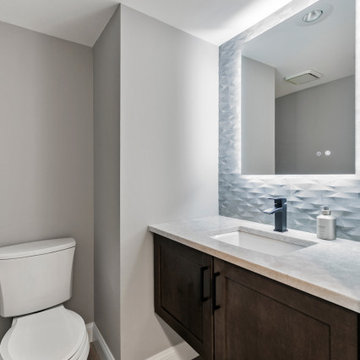
Design ideas for a medium sized traditional cloakroom in Philadelphia with recessed-panel cabinets, dark wood cabinets, a one-piece toilet, grey tiles, porcelain tiles, grey walls, porcelain flooring, a submerged sink, engineered stone worktops, beige floors, beige worktops and a floating vanity unit.

A powder bathroom with an alder vanity, a ceramic rectangular vessel sink, wall mounted faucet, turquoise tile backsplash with unique cracking glaze, and a lighted oval mirror.
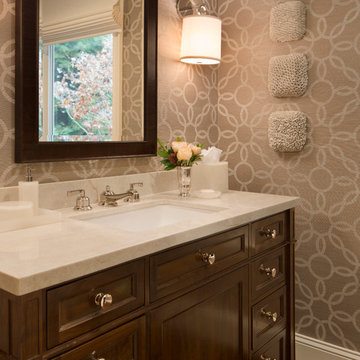
Medium sized traditional cloakroom in San Francisco with a submerged sink, recessed-panel cabinets, dark wood cabinets, beige walls, dark hardwood flooring, marble worktops, brown floors and beige worktops.
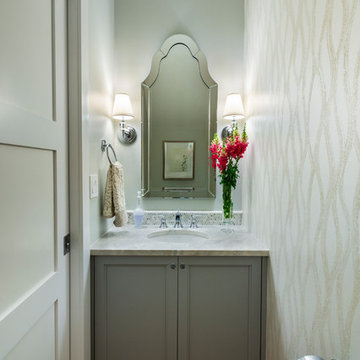
photography: Paul Grdina
Small classic cloakroom in Other with recessed-panel cabinets, grey cabinets, quartz worktops and beige worktops.
Small classic cloakroom in Other with recessed-panel cabinets, grey cabinets, quartz worktops and beige worktops.
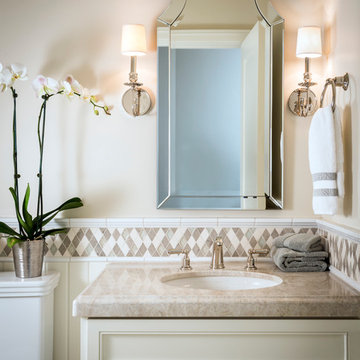
Scott Hargis Photography
Design ideas for a medium sized classic cloakroom in San Francisco with a two-piece toilet, mosaic tiles, a submerged sink, recessed-panel cabinets, beige cabinets, beige walls, beige tiles and beige worktops.
Design ideas for a medium sized classic cloakroom in San Francisco with a two-piece toilet, mosaic tiles, a submerged sink, recessed-panel cabinets, beige cabinets, beige walls, beige tiles and beige worktops.
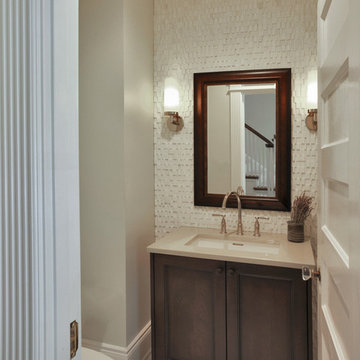
Kenneth M. Wyner Photography Inc.
This is an example of a small classic cloakroom in DC Metro with recessed-panel cabinets, dark wood cabinets, a two-piece toilet, beige walls, a submerged sink, engineered stone worktops, white floors and beige worktops.
This is an example of a small classic cloakroom in DC Metro with recessed-panel cabinets, dark wood cabinets, a two-piece toilet, beige walls, a submerged sink, engineered stone worktops, white floors and beige worktops.
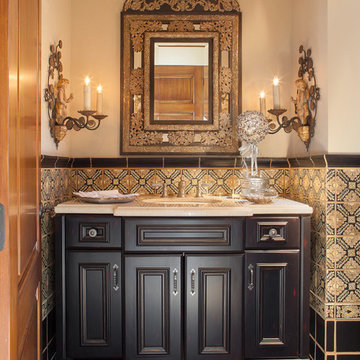
Design ideas for a classic cloakroom in Phoenix with a submerged sink, recessed-panel cabinets, beige walls, medium hardwood flooring, multi-coloured tiles and beige worktops.
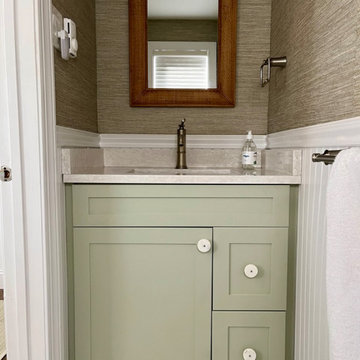
This is an example of a small coastal cloakroom in Philadelphia with recessed-panel cabinets, green cabinets, a two-piece toilet, ceramic flooring, a submerged sink, engineered stone worktops, beige worktops, a built in vanity unit and wallpapered walls.
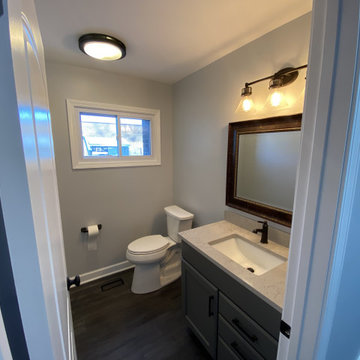
Photo of a small modern cloakroom in Chicago with recessed-panel cabinets, grey cabinets, a two-piece toilet, grey walls, vinyl flooring, a submerged sink, quartz worktops, grey floors, beige worktops and a freestanding vanity unit.

Design ideas for a traditional cloakroom in Salt Lake City with recessed-panel cabinets, dark wood cabinets, a two-piece toilet, multi-coloured walls, a vessel sink, beige floors and beige worktops.

Jeff Herr
This is an example of a classic cloakroom in Atlanta with recessed-panel cabinets, green walls, a submerged sink, white cabinets and beige worktops.
This is an example of a classic cloakroom in Atlanta with recessed-panel cabinets, green walls, a submerged sink, white cabinets and beige worktops.
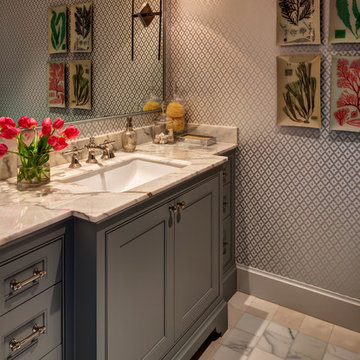
River Oaks, 2014 - Remodel and Additions
This is an example of a traditional cloakroom in Houston with grey cabinets, grey walls, a submerged sink, grey floors, beige worktops, recessed-panel cabinets and marble worktops.
This is an example of a traditional cloakroom in Houston with grey cabinets, grey walls, a submerged sink, grey floors, beige worktops, recessed-panel cabinets and marble worktops.

A grey stained maple toilet topper cabinet was placed inside the water closet for extra bathroom storage.
This is an example of a large traditional cloakroom in Other with recessed-panel cabinets, grey cabinets, a two-piece toilet, multi-coloured tiles, glass sheet walls, grey walls, limestone flooring, a submerged sink, engineered stone worktops, grey floors and beige worktops.
This is an example of a large traditional cloakroom in Other with recessed-panel cabinets, grey cabinets, a two-piece toilet, multi-coloured tiles, glass sheet walls, grey walls, limestone flooring, a submerged sink, engineered stone worktops, grey floors and beige worktops.
Cloakroom with Recessed-panel Cabinets and Beige Worktops Ideas and Designs
1