Cloakroom with Recessed-panel Cabinets and Brown Cabinets Ideas and Designs
Refine by:
Budget
Sort by:Popular Today
1 - 20 of 131 photos
Item 1 of 3

Medium sized country cloakroom in San Francisco with recessed-panel cabinets, brown cabinets, a one-piece toilet, grey walls, marble flooring, a submerged sink, marble worktops, white floors, white worktops, a freestanding vanity unit and tongue and groove walls.

We used a delightful mix of soft color tones and warm wood floors in this Sammamish lakefront home.
Project designed by Michelle Yorke Interior Design Firm in Bellevue. Serving Redmond, Sammamish, Issaquah, Mercer Island, Kirkland, Medina, Clyde Hill, and Seattle.
For more about Michelle Yorke, click here: https://michelleyorkedesign.com/
To learn more about this project, click here:
https://michelleyorkedesign.com/sammamish-lakefront-home/

Powder room with gray walls, brown vanity with quartz counter top, and brushed nickel hardware
Small traditional cloakroom in Other with recessed-panel cabinets, brown cabinets, a two-piece toilet, grey walls, ceramic flooring, an integrated sink, quartz worktops, beige floors, beige worktops and a built in vanity unit.
Small traditional cloakroom in Other with recessed-panel cabinets, brown cabinets, a two-piece toilet, grey walls, ceramic flooring, an integrated sink, quartz worktops, beige floors, beige worktops and a built in vanity unit.

Space Crafting
Design ideas for a small traditional cloakroom in Minneapolis with recessed-panel cabinets, brown cabinets, a one-piece toilet, beige walls, dark hardwood flooring, a vessel sink, engineered stone worktops, brown floors and beige worktops.
Design ideas for a small traditional cloakroom in Minneapolis with recessed-panel cabinets, brown cabinets, a one-piece toilet, beige walls, dark hardwood flooring, a vessel sink, engineered stone worktops, brown floors and beige worktops.
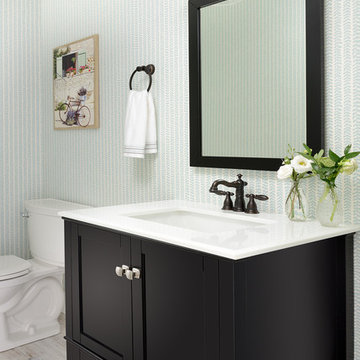
Inspiration for a medium sized coastal cloakroom in Toronto with recessed-panel cabinets, brown cabinets, a two-piece toilet, multi-coloured walls, laminate floors, a built-in sink, engineered stone worktops, grey floors and white worktops.
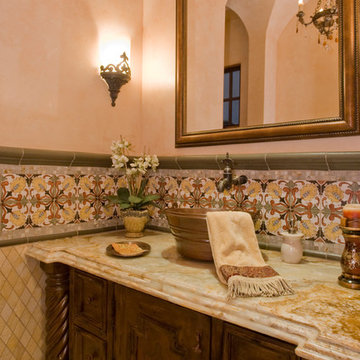
Custom vanity and custom sink for this rustic powder bathroom.
This is an example of an expansive mediterranean cloakroom in Phoenix with recessed-panel cabinets, brown cabinets, a one-piece toilet, multi-coloured tiles, mosaic tiles, beige walls, a vessel sink, quartz worktops and multi-coloured worktops.
This is an example of an expansive mediterranean cloakroom in Phoenix with recessed-panel cabinets, brown cabinets, a one-piece toilet, multi-coloured tiles, mosaic tiles, beige walls, a vessel sink, quartz worktops and multi-coloured worktops.

A few years back we had the opportunity to take on this custom traditional transitional ranch style project in Auburn. This home has so many exciting traits we are excited for you to see; a large open kitchen with TWO island and custom in house lighting design, solid surfaces in kitchen and bathrooms, a media/bar room, detailed and painted interior millwork, exercise room, children's wing for their bedrooms and own garage, and a large outdoor living space with a kitchen. The design process was extensive with several different materials mixed together.
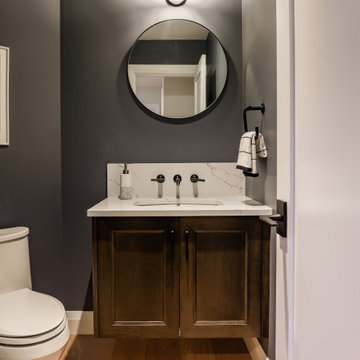
Photo of a small traditional cloakroom in Vancouver with recessed-panel cabinets, brown cabinets, a one-piece toilet, grey walls, light hardwood flooring, a submerged sink, engineered stone worktops, beige floors, white worktops and a floating vanity unit.

Light and Airy shiplap bathroom was the dream for this hard working couple. The goal was to totally re-create a space that was both beautiful, that made sense functionally and a place to remind the clients of their vacation time. A peaceful oasis. We knew we wanted to use tile that looks like shiplap. A cost effective way to create a timeless look. By cladding the entire tub shower wall it really looks more like real shiplap planked walls.
The center point of the room is the new window and two new rustic beams. Centered in the beams is the rustic chandelier.
Design by Signature Designs Kitchen Bath
Contractor ADR Design & Remodel
Photos by Gail Owens
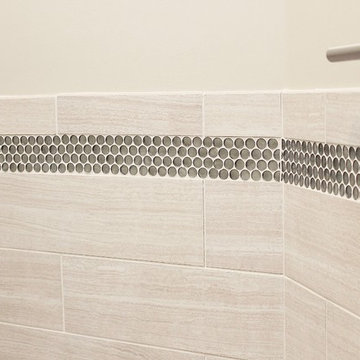
Design ideas for a medium sized contemporary cloakroom in Philadelphia with recessed-panel cabinets, brown cabinets, beige tiles, ceramic tiles, beige walls, a submerged sink and marble worktops.

A powder bathroom with an alder vanity, a ceramic rectangular vessel sink, wall mounted faucet, turquoise tile backsplash with unique cracking glaze, and a lighted oval mirror.
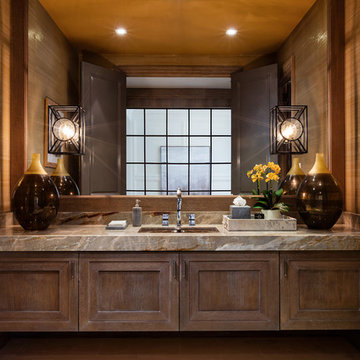
Classic cloakroom in Other with recessed-panel cabinets, brown cabinets, marble worktops, brown walls, a submerged sink and grey worktops.

Inspiration for a medium sized country cloakroom in Seattle with recessed-panel cabinets, brown cabinets, white walls, light hardwood flooring, a submerged sink, quartz worktops, brown floors, white worktops, a built in vanity unit and tongue and groove walls.

Full Lake Home Renovation
Design ideas for an expansive classic cloakroom in Milwaukee with recessed-panel cabinets, brown cabinets, a two-piece toilet, grey walls, mosaic tile flooring, a pedestal sink, engineered stone worktops, white floors, grey worktops, a built in vanity unit, a wood ceiling and panelled walls.
Design ideas for an expansive classic cloakroom in Milwaukee with recessed-panel cabinets, brown cabinets, a two-piece toilet, grey walls, mosaic tile flooring, a pedestal sink, engineered stone worktops, white floors, grey worktops, a built in vanity unit, a wood ceiling and panelled walls.
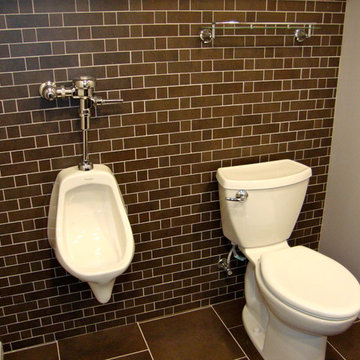
Absolute Construction And Remodeling
Photo of a medium sized industrial cloakroom in Other with an urinal, recessed-panel cabinets, brown cabinets, grey walls, porcelain flooring, a submerged sink, granite worktops and brown floors.
Photo of a medium sized industrial cloakroom in Other with an urinal, recessed-panel cabinets, brown cabinets, grey walls, porcelain flooring, a submerged sink, granite worktops and brown floors.
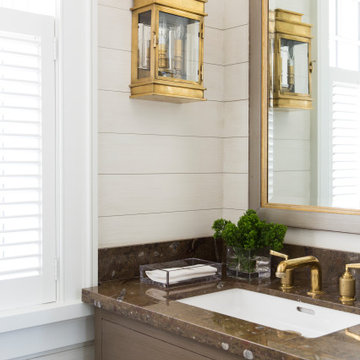
Inspiration for a small nautical cloakroom in Jacksonville with recessed-panel cabinets, brown cabinets, granite worktops, brown worktops, a built in vanity unit and wood walls.
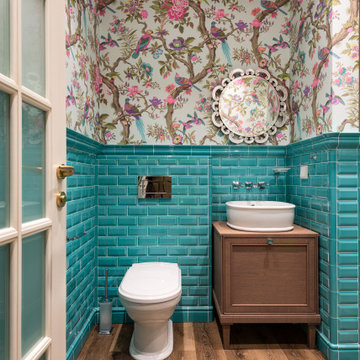
Medium sized contemporary cloakroom in Moscow with recessed-panel cabinets, brown cabinets, a wall mounted toilet, blue tiles, porcelain tiles, medium hardwood flooring, a vessel sink, wooden worktops, brown floors and brown worktops.
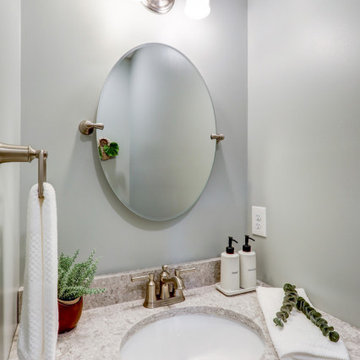
Powder room with gray walls, brown vanity with quartz counter top, and brushed nickel hardware
This is an example of a small classic cloakroom in Other with recessed-panel cabinets, brown cabinets, a two-piece toilet, grey walls, ceramic flooring, an integrated sink, quartz worktops, beige floors, beige worktops and a built in vanity unit.
This is an example of a small classic cloakroom in Other with recessed-panel cabinets, brown cabinets, a two-piece toilet, grey walls, ceramic flooring, an integrated sink, quartz worktops, beige floors, beige worktops and a built in vanity unit.
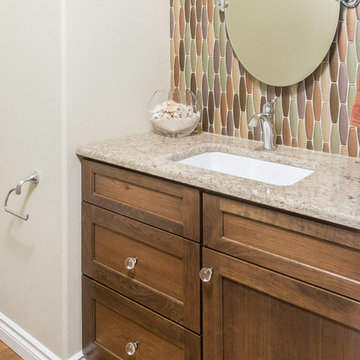
DMD Photography
This is an example of a small traditional cloakroom in Other with recessed-panel cabinets, brown cabinets, a one-piece toilet, multi-coloured tiles, glass tiles, beige walls, vinyl flooring, a submerged sink, engineered stone worktops and brown floors.
This is an example of a small traditional cloakroom in Other with recessed-panel cabinets, brown cabinets, a one-piece toilet, multi-coloured tiles, glass tiles, beige walls, vinyl flooring, a submerged sink, engineered stone worktops and brown floors.
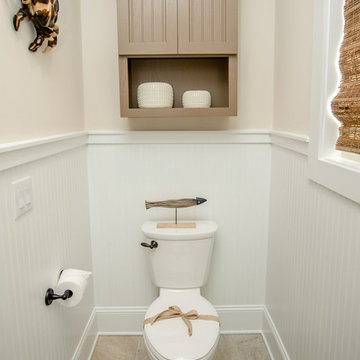
Kristopher Gerner
Design ideas for a small traditional cloakroom in Other with recessed-panel cabinets, brown cabinets, a two-piece toilet, beige tiles, white walls, medium hardwood flooring and a submerged sink.
Design ideas for a small traditional cloakroom in Other with recessed-panel cabinets, brown cabinets, a two-piece toilet, beige tiles, white walls, medium hardwood flooring and a submerged sink.
Cloakroom with Recessed-panel Cabinets and Brown Cabinets Ideas and Designs
1