Cloakroom with Recessed-panel Cabinets and Brown Floors Ideas and Designs
Refine by:
Budget
Sort by:Popular Today
161 - 180 of 455 photos
Item 1 of 3

This is an example of a small classic cloakroom in Chicago with beige cabinets, a one-piece toilet, beige walls, medium hardwood flooring, a submerged sink, engineered stone worktops, grey worktops, recessed-panel cabinets and brown floors.
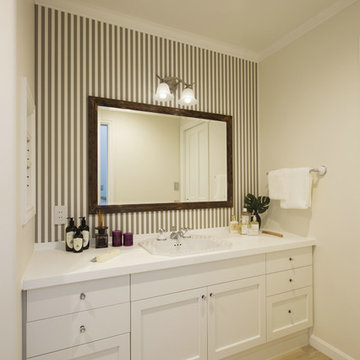
フレンチスタイルの家
Design ideas for a traditional cloakroom in Tokyo Suburbs with recessed-panel cabinets, white cabinets, white walls, light hardwood flooring, a built-in sink and brown floors.
Design ideas for a traditional cloakroom in Tokyo Suburbs with recessed-panel cabinets, white cabinets, white walls, light hardwood flooring, a built-in sink and brown floors.
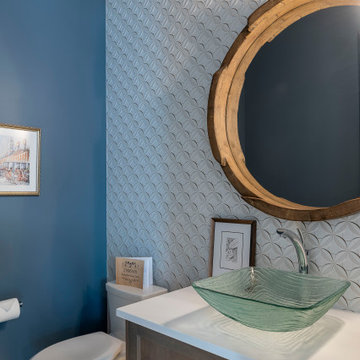
Inspiration for a small classic cloakroom in Other with recessed-panel cabinets, dark wood cabinets, a two-piece toilet, white tiles, ceramic tiles, blue walls, medium hardwood flooring, a vessel sink, engineered stone worktops, brown floors, white worktops and a floating vanity unit.
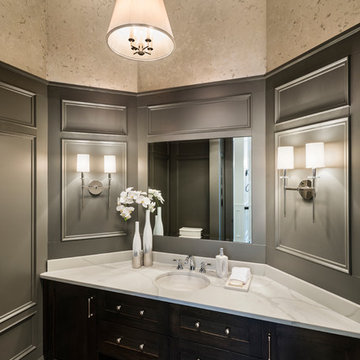
Spectacularly designed home in Langley, BC is customized in every way. Considerations were taken to personalization of every space to the owners' aesthetic taste and their lifestyle. The home features beautiful barrel vault ceilings and a vast open concept floor plan for entertaining. Oversized applications of scale throughout ensure that the special features get the presence they deserve without overpowering the spaces.
Photos: Paul Grdina Photography

Download our free ebook, Creating the Ideal Kitchen. DOWNLOAD NOW
This family from Wheaton was ready to remodel their kitchen, dining room and powder room. The project didn’t call for any structural or space planning changes but the makeover still had a massive impact on their home. The homeowners wanted to change their dated 1990’s brown speckled granite and light maple kitchen. They liked the welcoming feeling they got from the wood and warm tones in their current kitchen, but this style clashed with their vision of a deVOL type kitchen, a London-based furniture company. Their inspiration came from the country homes of the UK that mix the warmth of traditional detail with clean lines and modern updates.
To create their vision, we started with all new framed cabinets with a modified overlay painted in beautiful, understated colors. Our clients were adamant about “no white cabinets.” Instead we used an oyster color for the perimeter and a custom color match to a specific shade of green chosen by the homeowner. The use of a simple color pallet reduces the visual noise and allows the space to feel open and welcoming. We also painted the trim above the cabinets the same color to make the cabinets look taller. The room trim was painted a bright clean white to match the ceiling.
In true English fashion our clients are not coffee drinkers, but they LOVE tea. We created a tea station for them where they can prepare and serve tea. We added plenty of glass to showcase their tea mugs and adapted the cabinetry below to accommodate storage for their tea items. Function is also key for the English kitchen and the homeowners. They requested a deep farmhouse sink and a cabinet devoted to their heavy mixer because they bake a lot. We then got rid of the stovetop on the island and wall oven and replaced both of them with a range located against the far wall. This gives them plenty of space on the island to roll out dough and prepare any number of baked goods. We then removed the bifold pantry doors and created custom built-ins with plenty of usable storage for all their cooking and baking needs.
The client wanted a big change to the dining room but still wanted to use their own furniture and rug. We installed a toile-like wallpaper on the top half of the room and supported it with white wainscot paneling. We also changed out the light fixture, showing us once again that small changes can have a big impact.
As the final touch, we also re-did the powder room to be in line with the rest of the first floor. We had the new vanity painted in the same oyster color as the kitchen cabinets and then covered the walls in a whimsical patterned wallpaper. Although the homeowners like subtle neutral colors they were willing to go a bit bold in the powder room for something unexpected. For more design inspiration go to: www.kitchenstudio-ge.com
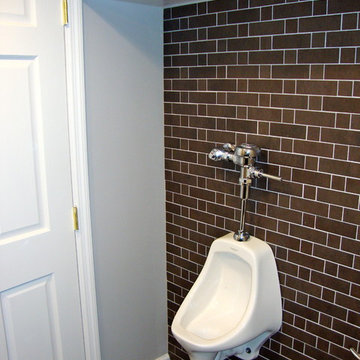
Absolute Construction And Remodeling
Medium sized industrial cloakroom in Other with recessed-panel cabinets, brown cabinets, grey walls, porcelain flooring, a submerged sink, granite worktops and brown floors.
Medium sized industrial cloakroom in Other with recessed-panel cabinets, brown cabinets, grey walls, porcelain flooring, a submerged sink, granite worktops and brown floors.
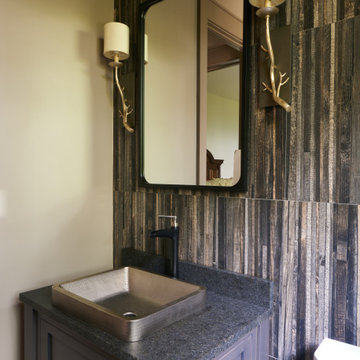
powder room
Photo of a small modern cloakroom in Other with recessed-panel cabinets, grey cabinets, a one-piece toilet, ceramic tiles, beige walls, medium hardwood flooring, a console sink, brown floors, grey worktops and a built in vanity unit.
Photo of a small modern cloakroom in Other with recessed-panel cabinets, grey cabinets, a one-piece toilet, ceramic tiles, beige walls, medium hardwood flooring, a console sink, brown floors, grey worktops and a built in vanity unit.
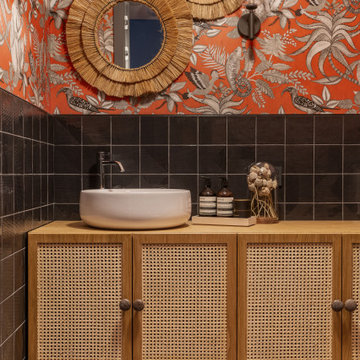
Photo of a large contemporary cloakroom in Other with recessed-panel cabinets, light wood cabinets, black tiles, ceramic tiles, orange walls, ceramic flooring, a built-in sink, wooden worktops, brown floors, brown worktops, a freestanding vanity unit and a wallpapered ceiling.
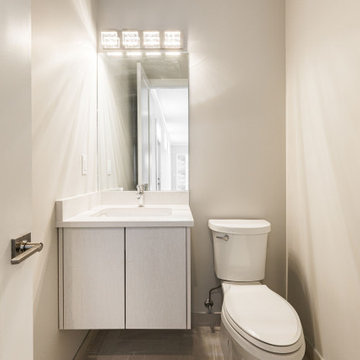
Small modern cloakroom in Chicago with recessed-panel cabinets, light wood cabinets, a two-piece toilet, beige walls, porcelain flooring, a submerged sink, engineered stone worktops, brown floors, white worktops and a floating vanity unit.
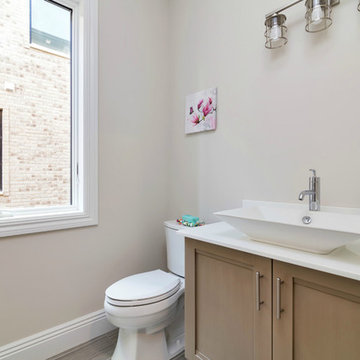
Small classic cloakroom in New York with recessed-panel cabinets, beige cabinets, a two-piece toilet, beige walls, porcelain flooring, a vessel sink, solid surface worktops and brown floors.
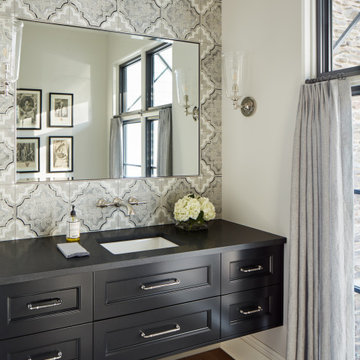
This is an example of a traditional cloakroom in Chicago with black cabinets, porcelain tiles, white walls, engineered stone worktops, brown floors, black worktops, a floating vanity unit, recessed-panel cabinets, grey tiles, dark hardwood flooring and a submerged sink.
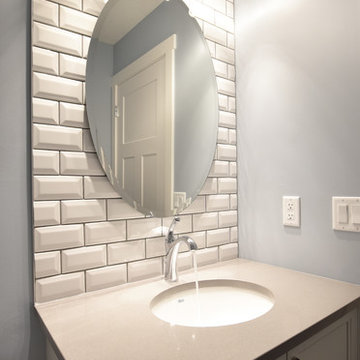
Photo of a medium sized traditional cloakroom in Calgary with recessed-panel cabinets, white cabinets, white tiles, ceramic tiles, blue walls, medium hardwood flooring, a submerged sink, solid surface worktops, a two-piece toilet and brown floors.
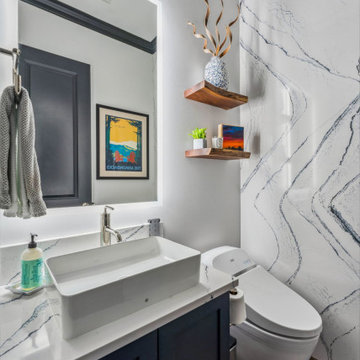
Design ideas for a medium sized traditional cloakroom in Columbus with recessed-panel cabinets, blue cabinets, a bidet, white walls, dark hardwood flooring, a vessel sink, engineered stone worktops, brown floors, white worktops, a built in vanity unit and panelled walls.
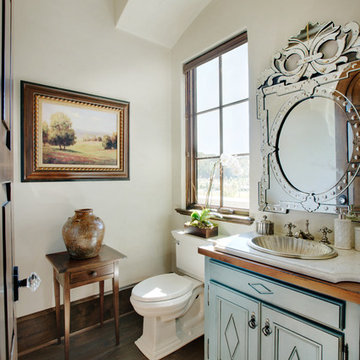
Condo powder room with antique mirror, 8 inch hardwoods, quartzite and wood custom countertop, metal sink, and arched ceiling over vanity
Design ideas for a small traditional cloakroom in Other with recessed-panel cabinets, turquoise cabinets, a two-piece toilet, beige tiles, beige walls, dark hardwood flooring, a built-in sink, quartz worktops, brown floors and white worktops.
Design ideas for a small traditional cloakroom in Other with recessed-panel cabinets, turquoise cabinets, a two-piece toilet, beige tiles, beige walls, dark hardwood flooring, a built-in sink, quartz worktops, brown floors and white worktops.
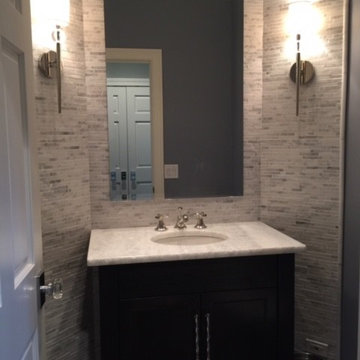
Inspiration for a large classic cloakroom in Chicago with recessed-panel cabinets, black cabinets, a two-piece toilet, grey tiles, matchstick tiles, white walls, dark hardwood flooring, a submerged sink, quartz worktops, brown floors and white worktops.
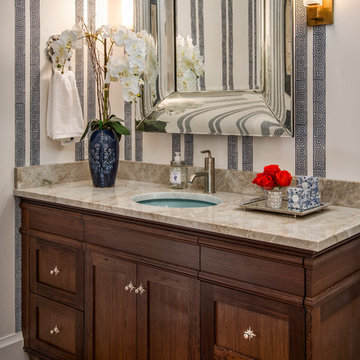
Designed & Manufactured by Ruffino Cabinetry
Designer: Stephen Christopher Ruffino
Classic cloakroom in Miami with recessed-panel cabinets, medium wood cabinets, multi-coloured walls, medium hardwood flooring, a submerged sink, brown floors and beige worktops.
Classic cloakroom in Miami with recessed-panel cabinets, medium wood cabinets, multi-coloured walls, medium hardwood flooring, a submerged sink, brown floors and beige worktops.
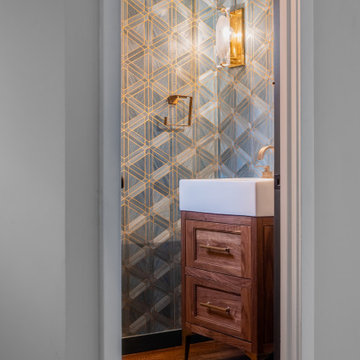
Design ideas for a small classic cloakroom in Providence with recessed-panel cabinets, medium wood cabinets, blue walls, medium hardwood flooring, a console sink, brown floors, a freestanding vanity unit and wallpapered walls.
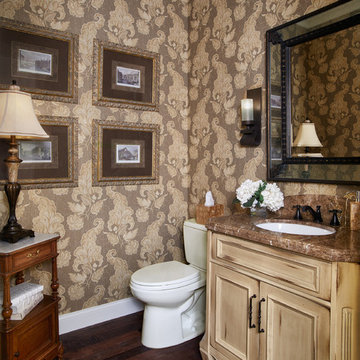
This is an example of a traditional cloakroom in Denver with recessed-panel cabinets, a two-piece toilet, brown walls, dark hardwood flooring, a submerged sink, distressed cabinets and brown floors.
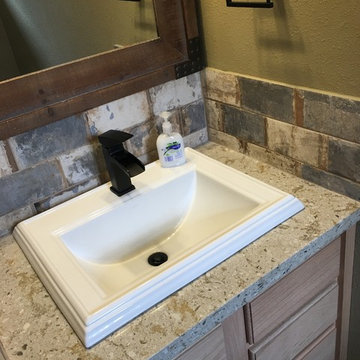
This is an example of a rustic cloakroom in Houston with recessed-panel cabinets, medium wood cabinets, beige tiles, porcelain tiles, green walls, porcelain flooring, a built-in sink, engineered stone worktops and brown floors.
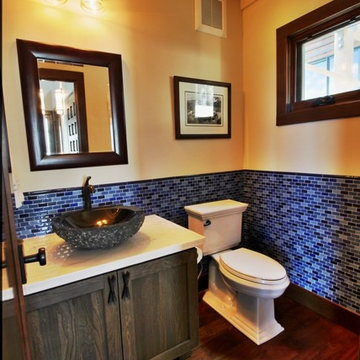
This is an example of a small classic cloakroom in Sacramento with recessed-panel cabinets, dark wood cabinets, a two-piece toilet, blue tiles, mosaic tiles, beige walls, dark hardwood flooring, a vessel sink, engineered stone worktops, brown floors and white worktops.
Cloakroom with Recessed-panel Cabinets and Brown Floors Ideas and Designs
9