Cloakroom with Recessed-panel Cabinets and Laminate Floors Ideas and Designs
Refine by:
Budget
Sort by:Popular Today
1 - 20 of 33 photos
Item 1 of 3

A mix of gold and bronze fixtures add a bit of contrast to the first floor powder room.
This is an example of a large classic cloakroom in Indianapolis with recessed-panel cabinets, brown cabinets, a two-piece toilet, laminate floors, a submerged sink, quartz worktops, brown floors, white worktops and a freestanding vanity unit.
This is an example of a large classic cloakroom in Indianapolis with recessed-panel cabinets, brown cabinets, a two-piece toilet, laminate floors, a submerged sink, quartz worktops, brown floors, white worktops and a freestanding vanity unit.
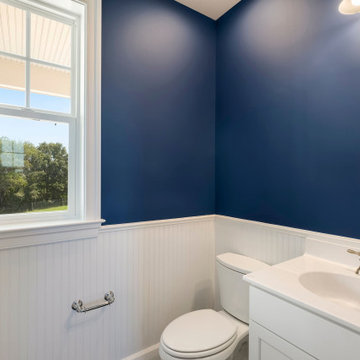
Medium sized country cloakroom in DC Metro with blue walls, blue floors, white worktops, a built in vanity unit, recessed-panel cabinets, white cabinets, laminate floors, an integrated sink and solid surface worktops.

Medium sized classic cloakroom in Yokohama with green walls, a vessel sink, wooden worktops, recessed-panel cabinets, light wood cabinets, brown worktops, a one-piece toilet, laminate floors and brown floors.
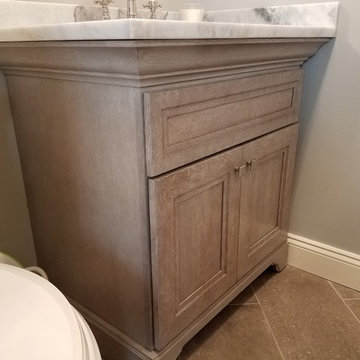
Design ideas for a small traditional cloakroom in New York with recessed-panel cabinets, distressed cabinets, a one-piece toilet, grey walls, laminate floors, a submerged sink, marble worktops and grey floors.
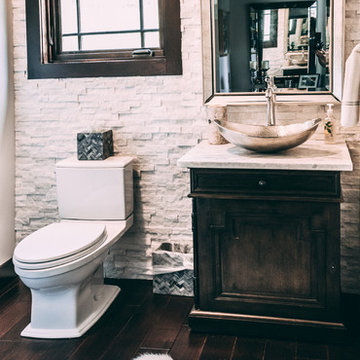
Powder Room
Photo By: Julia McConnell
Inspiration for a rustic cloakroom in New York with recessed-panel cabinets, dark wood cabinets, a two-piece toilet, white tiles, stone tiles, beige walls, laminate floors, a vessel sink, granite worktops, brown floors and white worktops.
Inspiration for a rustic cloakroom in New York with recessed-panel cabinets, dark wood cabinets, a two-piece toilet, white tiles, stone tiles, beige walls, laminate floors, a vessel sink, granite worktops, brown floors and white worktops.
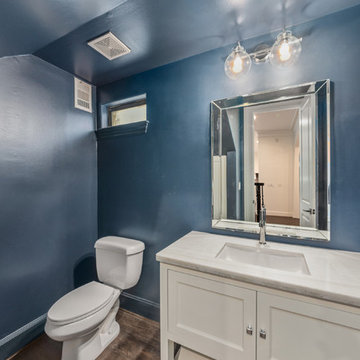
This is an example of a small classic cloakroom in Houston with recessed-panel cabinets, white cabinets, quartz worktops, white worktops, a one-piece toilet, blue walls, laminate floors, a submerged sink and brown floors.
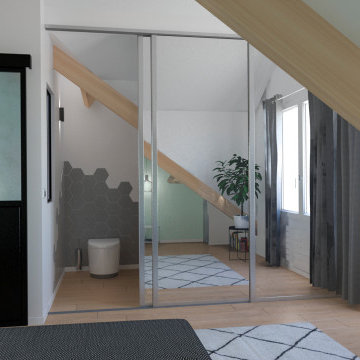
Photo of a large modern cloakroom in Other with recessed-panel cabinets, a one-piece toilet, white walls, laminate floors, beige floors and a built in vanity unit.
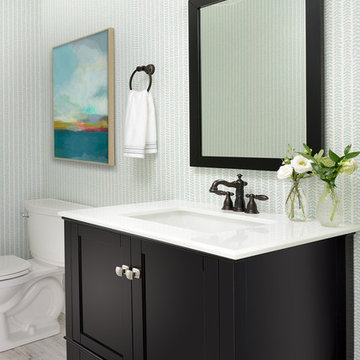
This is an example of a medium sized coastal cloakroom in Toronto with recessed-panel cabinets, brown cabinets, a two-piece toilet, multi-coloured walls, laminate floors, a built-in sink, engineered stone worktops, grey floors and white worktops.
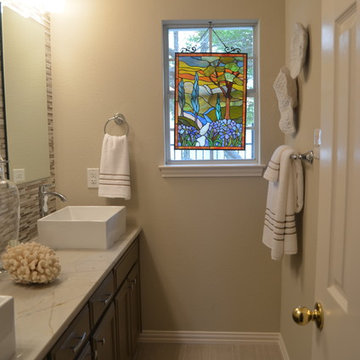
Inspiration for a small classic cloakroom in Other with recessed-panel cabinets, dark wood cabinets, multi-coloured tiles, matchstick tiles, beige walls, laminate floors, a vessel sink, marble worktops, beige floors and white worktops.
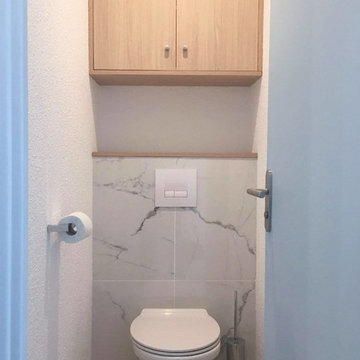
Chrysalide Architecture
Inspiration for a medium sized nautical cloakroom in Montpellier with recessed-panel cabinets, brown cabinets, a wall mounted toilet, white tiles, marble tiles, white walls, laminate floors, laminate worktops, brown floors and brown worktops.
Inspiration for a medium sized nautical cloakroom in Montpellier with recessed-panel cabinets, brown cabinets, a wall mounted toilet, white tiles, marble tiles, white walls, laminate floors, laminate worktops, brown floors and brown worktops.
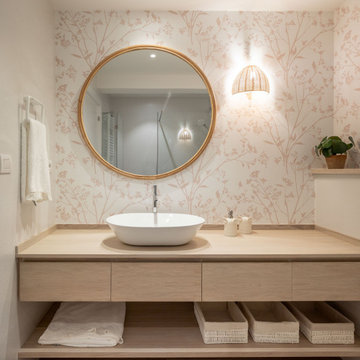
Photo of a medium sized traditional cloakroom in Other with recessed-panel cabinets, white cabinets, a wall mounted toilet, beige tiles, porcelain tiles, pink walls, laminate floors, a vessel sink, engineered stone worktops, brown floors, white worktops, a built in vanity unit and wallpapered walls.
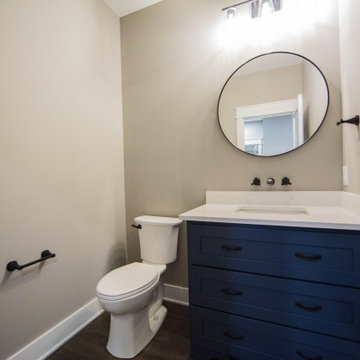
The powder room carries on the look of the cobalt blue vanity.
Photo of a medium sized traditional cloakroom in Indianapolis with recessed-panel cabinets, blue cabinets, a two-piece toilet, beige walls, laminate floors, a submerged sink, quartz worktops, brown floors, brown worktops and a freestanding vanity unit.
Photo of a medium sized traditional cloakroom in Indianapolis with recessed-panel cabinets, blue cabinets, a two-piece toilet, beige walls, laminate floors, a submerged sink, quartz worktops, brown floors, brown worktops and a freestanding vanity unit.
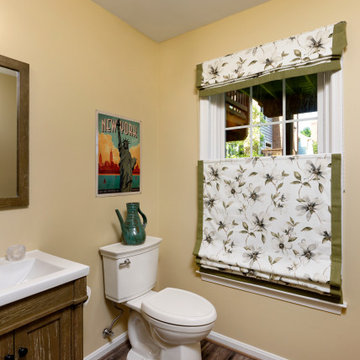
This is the Top-down position for this flat Roman shade, and the position it is most often kept in, for privacy with some light and view in the Basement Powder room. Custom green banding is on three sides of both the valance and the lower portion.
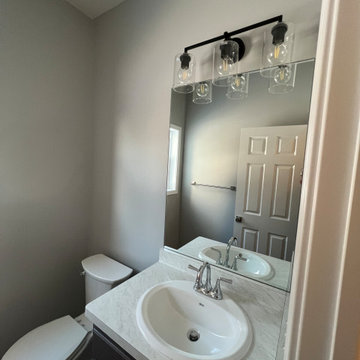
For this half bath, they chose to keep the lighting fixtures very similar to the master bath, but they wanted to simplify it a bit. Instead of the seeded glass, they chose a clear glass instead.
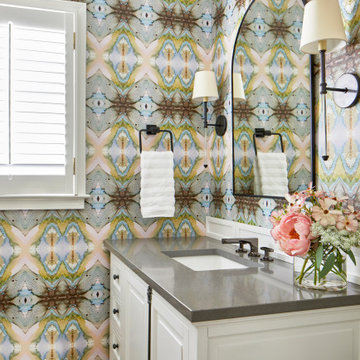
This gorgeous powder room is adorned with Windy O'Connor wallpaper and a furniture-like vanity from James Martin.
Photo of a traditional cloakroom in Atlanta with recessed-panel cabinets, white cabinets, laminate floors, a built-in sink, engineered stone worktops, beige floors, brown worktops, a freestanding vanity unit and wallpapered walls.
Photo of a traditional cloakroom in Atlanta with recessed-panel cabinets, white cabinets, laminate floors, a built-in sink, engineered stone worktops, beige floors, brown worktops, a freestanding vanity unit and wallpapered walls.
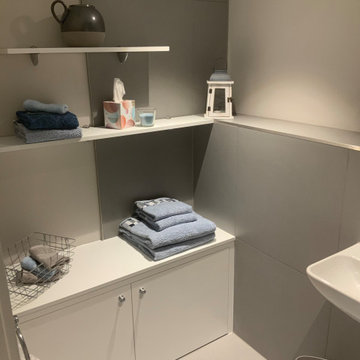
fresh bright toilet with white built in cupboard
Inspiration for a medium sized cloakroom with recessed-panel cabinets, white cabinets, a one-piece toilet, grey tiles, ceramic tiles, laminate floors, a console sink, wooden worktops, grey floors and a floating vanity unit.
Inspiration for a medium sized cloakroom with recessed-panel cabinets, white cabinets, a one-piece toilet, grey tiles, ceramic tiles, laminate floors, a console sink, wooden worktops, grey floors and a floating vanity unit.
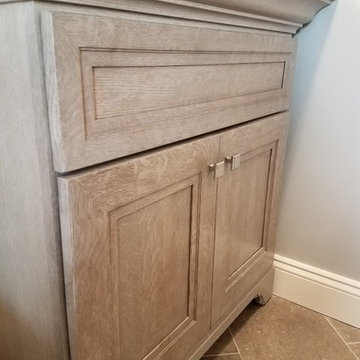
Inspiration for a small traditional cloakroom in New York with recessed-panel cabinets, distressed cabinets, a one-piece toilet, grey walls, laminate floors, a submerged sink, marble worktops and grey floors.
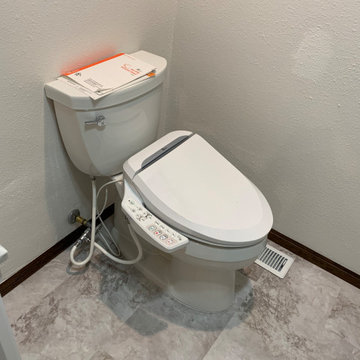
Complete facelift
Photo of a small cloakroom in Other with recessed-panel cabinets, white cabinets, a bidet, beige walls, laminate floors, a submerged sink, engineered stone worktops, brown floors and a freestanding vanity unit.
Photo of a small cloakroom in Other with recessed-panel cabinets, white cabinets, a bidet, beige walls, laminate floors, a submerged sink, engineered stone worktops, brown floors and a freestanding vanity unit.

The luxurious powder room is highlighted by paneled walls and dramatic black accents.
Inspiration for a medium sized traditional cloakroom in Indianapolis with recessed-panel cabinets, black cabinets, a two-piece toilet, black walls, laminate floors, a submerged sink, quartz worktops, brown floors, white worktops, a freestanding vanity unit and panelled walls.
Inspiration for a medium sized traditional cloakroom in Indianapolis with recessed-panel cabinets, black cabinets, a two-piece toilet, black walls, laminate floors, a submerged sink, quartz worktops, brown floors, white worktops, a freestanding vanity unit and panelled walls.
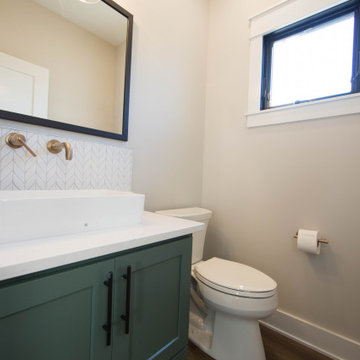
Modern gold fixtures, vessel sink and stylish tile backsplash elevate the look of the home's powder room.
This is an example of a small contemporary cloakroom in Indianapolis with recessed-panel cabinets, grey cabinets, a two-piece toilet, white tiles, porcelain tiles, beige walls, laminate floors, a vessel sink, quartz worktops, brown floors, white worktops and a freestanding vanity unit.
This is an example of a small contemporary cloakroom in Indianapolis with recessed-panel cabinets, grey cabinets, a two-piece toilet, white tiles, porcelain tiles, beige walls, laminate floors, a vessel sink, quartz worktops, brown floors, white worktops and a freestanding vanity unit.
Cloakroom with Recessed-panel Cabinets and Laminate Floors Ideas and Designs
1