Cloakroom with Recessed-panel Cabinets and Light Hardwood Flooring Ideas and Designs
Refine by:
Budget
Sort by:Popular Today
1 - 20 of 126 photos
Item 1 of 3

The powder room has a transitional-coastal feel with blues, whites and warm wood tones. The vanity is from Mouser Cabinetry in the Winchester door style with a charcoal stain. The toilet is the one-piece Kathryn model from Kohler. The plumbing fixtures are from the Kohler Artifacts collection in brushed bronze. The countertop is quartz from Cambria in the Fairbourne collection.
Kyle J Caldwell Photography

Design ideas for a medium sized beach style cloakroom in Chicago with recessed-panel cabinets, blue cabinets, light hardwood flooring, a built-in sink, marble worktops, brown floors, white worktops, a freestanding vanity unit, wallpapered walls, a two-piece toilet and multi-coloured walls.
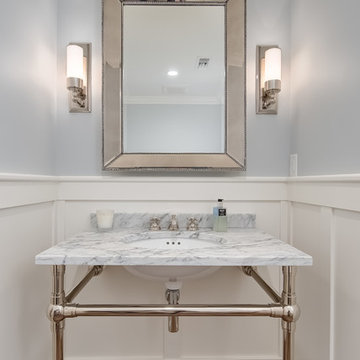
Hall powder room with chrome fixture accents, white wainscot, mirror frame Restoration Hardware mirror,
Inspiration for a small coastal cloakroom in Orange County with recessed-panel cabinets, white cabinets, grey walls, light hardwood flooring, a submerged sink and marble worktops.
Inspiration for a small coastal cloakroom in Orange County with recessed-panel cabinets, white cabinets, grey walls, light hardwood flooring, a submerged sink and marble worktops.

In this luxurious Serrano home, a mixture of matte glass and glossy laminate cabinetry plays off the industrial metal frames suspended from the dramatically tall ceilings. Custom frameless glass encloses a wine room, complete with flooring made from wine barrels. Continuing the theme, the back kitchen expands the function of the kitchen including a wine station by Dacor.
In the powder bathroom, the lipstick red cabinet floats within this rustic Hollywood glam inspired space. Wood floor material was designed to go up the wall for an emphasis on height.
The upstairs bar/lounge is the perfect spot to hang out and watch the game. Or take a look out on the Serrano golf course. A custom steel raised bar is finished with Dekton trillium countertops for durability and industrial flair. The same lipstick red from the bathroom is brought into the bar space adding a dynamic spice to the space, and tying the two spaces together.
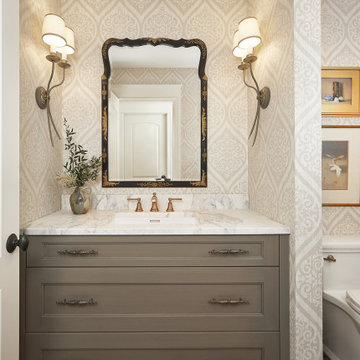
This beautiful French country inspired powder room features a furniture style grey stain vanity with beautiful marble countertop.
Medium sized cloakroom in Grand Rapids with recessed-panel cabinets, grey cabinets, a one-piece toilet, white walls, light hardwood flooring, a submerged sink, marble worktops, white worktops, a built in vanity unit and wallpapered walls.
Medium sized cloakroom in Grand Rapids with recessed-panel cabinets, grey cabinets, a one-piece toilet, white walls, light hardwood flooring, a submerged sink, marble worktops, white worktops, a built in vanity unit and wallpapered walls.
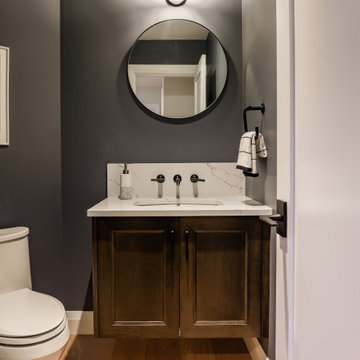
Photo of a small traditional cloakroom in Vancouver with recessed-panel cabinets, brown cabinets, a one-piece toilet, grey walls, light hardwood flooring, a submerged sink, engineered stone worktops, beige floors, white worktops and a floating vanity unit.

Inspiration for a medium sized country cloakroom in Seattle with recessed-panel cabinets, brown cabinets, white walls, light hardwood flooring, a submerged sink, quartz worktops, brown floors, white worktops, a built in vanity unit and tongue and groove walls.
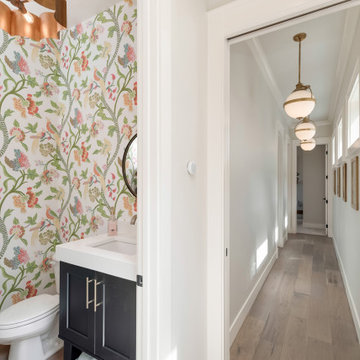
Small farmhouse cloakroom in Boise with recessed-panel cabinets, black cabinets, a two-piece toilet, multi-coloured walls, light hardwood flooring, a submerged sink, engineered stone worktops, beige floors and white worktops.
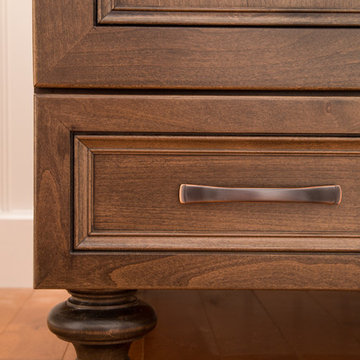
The Mouser vanity has furniture style turned legs.
Kyle J Caldwell Photography
Inspiration for a classic cloakroom in Boston with recessed-panel cabinets, medium wood cabinets, a one-piece toilet, blue walls, light hardwood flooring and a submerged sink.
Inspiration for a classic cloakroom in Boston with recessed-panel cabinets, medium wood cabinets, a one-piece toilet, blue walls, light hardwood flooring and a submerged sink.
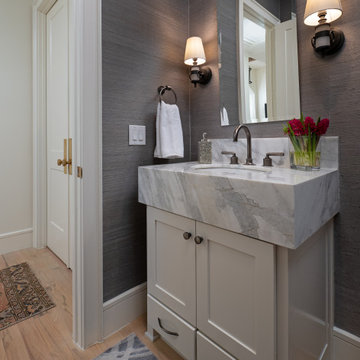
Martha O'Hara Interiors, Interior Design & Photo Styling | Ron McHam Homes, Builder | Jason Jones, Photography
Please Note: All “related,” “similar,” and “sponsored” products tagged or listed by Houzz are not actual products pictured. They have not been approved by Martha O’Hara Interiors nor any of the professionals credited. For information about our work, please contact design@oharainteriors.com.
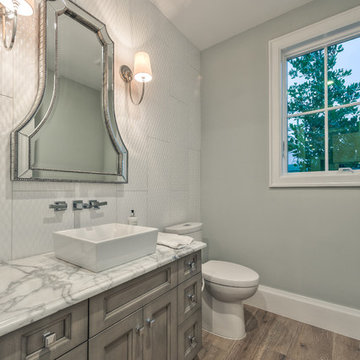
Matt Steeves Photography
Small cloakroom with recessed-panel cabinets, grey cabinets, a two-piece toilet, grey tiles, cement tiles, grey walls, light hardwood flooring, a vessel sink, granite worktops and brown floors.
Small cloakroom with recessed-panel cabinets, grey cabinets, a two-piece toilet, grey tiles, cement tiles, grey walls, light hardwood flooring, a vessel sink, granite worktops and brown floors.

brass taps, cheshire, chevron flooring, dark gray, elegant, herringbone flooring, manchester, timeless design
Photo of a medium sized traditional cloakroom in London with a one-piece toilet, light hardwood flooring, limestone worktops, grey worktops, recessed-panel cabinets, grey cabinets, grey walls, a submerged sink and beige floors.
Photo of a medium sized traditional cloakroom in London with a one-piece toilet, light hardwood flooring, limestone worktops, grey worktops, recessed-panel cabinets, grey cabinets, grey walls, a submerged sink and beige floors.
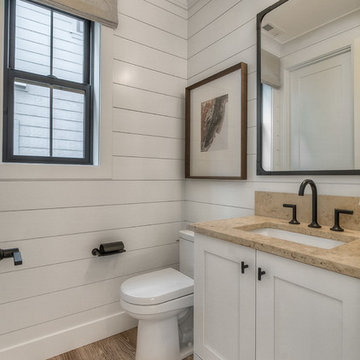
Photo of a classic cloakroom in Seattle with recessed-panel cabinets, white cabinets, white walls and light hardwood flooring.
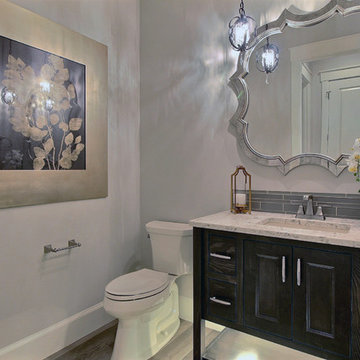
Paint by Sherwin Williams
Body Color - Agreeable Gray - SW 7029
Trim Color - Dover White - SW 6385
Media Room Wall Color - Accessible Beige - SW 7036
Flooring & Tile by Macadam Floor & Design
Hardwood by Kentwood Floors
Hardwood Product Originals Series - Milltown in Brushed Oak Calico
Counter Backsplash by Surface Art
Tile Product - Translucent Linen Glass Mosaic in Sand
Sinks by Decolav
Slab Countertops by Wall to Wall Stone Corp
Quartz Product True North Tropical White
Lighting by Destination Lighting
Fixtures by Crystorama Lighting
Interior Design by Creative Interiors & Design
Custom Cabinetry & Storage by Northwood Cabinets
Customized & Built by Cascade West Development
Photography by ExposioHDR Portland
Original Plans by Alan Mascord Design Associates
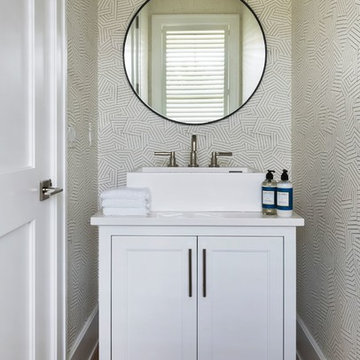
This is an example of a small nautical cloakroom in Providence with recessed-panel cabinets, white cabinets, light hardwood flooring, a vessel sink, brown floors and white worktops.

8" White Oak Hardwood Floors from Anderson Tuftex: Kensington Queen's Gate
This is an example of a cloakroom in Other with recessed-panel cabinets, blue cabinets, a two-piece toilet, white walls, light hardwood flooring, engineered stone worktops, brown floors, white worktops, a freestanding vanity unit and tongue and groove walls.
This is an example of a cloakroom in Other with recessed-panel cabinets, blue cabinets, a two-piece toilet, white walls, light hardwood flooring, engineered stone worktops, brown floors, white worktops, a freestanding vanity unit and tongue and groove walls.

Architecture, Interior Design, Custom Furniture Design & Art Curation by Chango & Co.
Medium sized classic cloakroom in New York with recessed-panel cabinets, light wood cabinets, a one-piece toilet, grey walls, light hardwood flooring, an integrated sink, marble worktops, brown floors and white worktops.
Medium sized classic cloakroom in New York with recessed-panel cabinets, light wood cabinets, a one-piece toilet, grey walls, light hardwood flooring, an integrated sink, marble worktops, brown floors and white worktops.

The wall tile in the powder room has a relief edge that gives it great visual dimension. There is an underlit counter top that highlights the fossil stone top. This is understated elegance for sure!
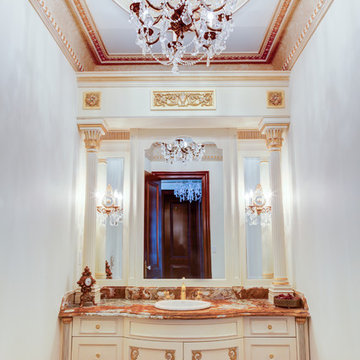
Custom cabinetry and millwork designed and fabricated by Teoria Interiors for a beautiful Kings Point residence.
Photography by Chris Veith
Photo of an expansive victorian cloakroom in New York with recessed-panel cabinets, beige cabinets, a wall mounted toilet, beige tiles, beige walls, light hardwood flooring, a built-in sink, granite worktops, multi-coloured floors and multi-coloured worktops.
Photo of an expansive victorian cloakroom in New York with recessed-panel cabinets, beige cabinets, a wall mounted toilet, beige tiles, beige walls, light hardwood flooring, a built-in sink, granite worktops, multi-coloured floors and multi-coloured worktops.

The crosshatch pattern of the mesh is a bit of recurring motif in the home’s design. You can find it throughout the home, including in the wallpaper selection in this powder room.
Cloakroom with Recessed-panel Cabinets and Light Hardwood Flooring Ideas and Designs
1