Cloakroom
Refine by:
Budget
Sort by:Popular Today
1 - 20 of 401 photos
Item 1 of 3

Small and stylish powder room remodel in Bellevue, Washington. It is hard to tell from the photo but the wallpaper is a very light blush color which adds an element of surprise and warmth to the space.

You’d never know by looking at this stunning cottage that the project began by raising the entire home six feet above the foundation. The Birchwood field team used their expertise to carefully lift the home in order to pour an entirely new foundation. With the base of the home secure, our craftsmen moved indoors to remodel the home’s kitchen and bathrooms.
The sleek kitchen features gray, custom made inlay cabinetry that brings out the detail in the one of a kind quartz countertop. A glitzy marble tile backsplash completes the contemporary styled kitchen.
Photo credit: Phoenix Photographic
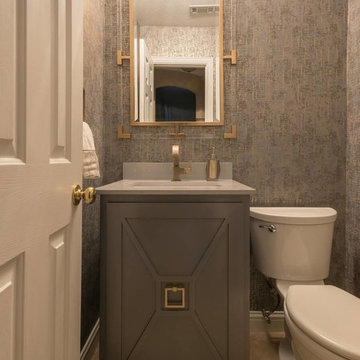
Michael Hunter
This is an example of a small modern cloakroom in Dallas with recessed-panel cabinets, grey cabinets, a one-piece toilet, a submerged sink, marble worktops, multi-coloured walls, porcelain flooring and grey floors.
This is an example of a small modern cloakroom in Dallas with recessed-panel cabinets, grey cabinets, a one-piece toilet, a submerged sink, marble worktops, multi-coloured walls, porcelain flooring and grey floors.

This is an example of a medium sized classic cloakroom in Seattle with medium wood cabinets, a one-piece toilet, green tiles, porcelain tiles, grey walls, porcelain flooring, a submerged sink, quartz worktops, grey floors, white worktops, a freestanding vanity unit and recessed-panel cabinets.
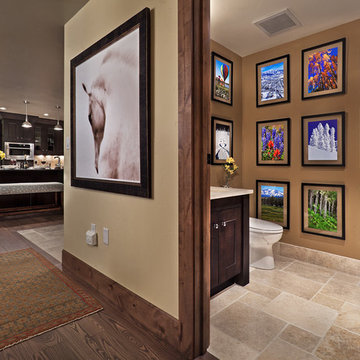
Moving Mountains/Jim Winn
Inspiration for a medium sized contemporary cloakroom in Denver with dark wood cabinets, a two-piece toilet, brown walls, porcelain flooring and recessed-panel cabinets.
Inspiration for a medium sized contemporary cloakroom in Denver with dark wood cabinets, a two-piece toilet, brown walls, porcelain flooring and recessed-panel cabinets.

This is an example of a medium sized cloakroom in Salt Lake City with recessed-panel cabinets, light wood cabinets, a two-piece toilet, beige walls, porcelain flooring, a submerged sink, engineered stone worktops, multi-coloured floors, grey worktops and a built in vanity unit.

Wallpaper: Serena + Lily
Sconces: Shades of Light
Faucet: Pottery Barn
Mirror: Serena + Lily
Vanity: Acadia Cabinets
Cabinet Pulls: Anthropologie
Inspiration for a small country cloakroom in Seattle with recessed-panel cabinets, blue cabinets, blue walls, porcelain flooring, a submerged sink, engineered stone worktops, grey floors and white worktops.
Inspiration for a small country cloakroom in Seattle with recessed-panel cabinets, blue cabinets, blue walls, porcelain flooring, a submerged sink, engineered stone worktops, grey floors and white worktops.

The expanded powder room gets a classy upgrade with a marble tile accent band, capping off a farmhouse-styled bead-board wainscot. Crown moulding, an elegant medicine cabinet, traditional-styled wall sconces, and an antique-looking faucet give the space character.
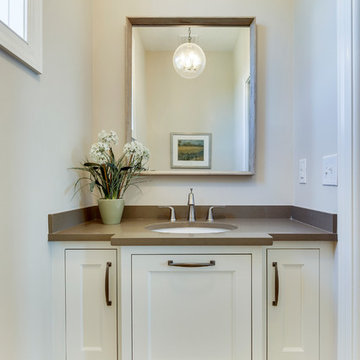
Inspiration for a medium sized classic cloakroom in Minneapolis with recessed-panel cabinets, white cabinets, a one-piece toilet, beige walls, porcelain flooring, a submerged sink and engineered stone worktops.
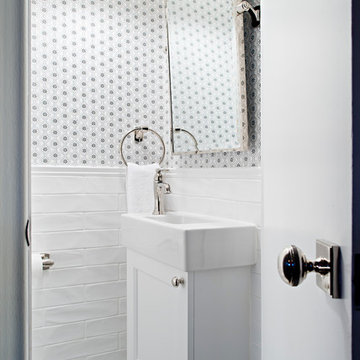
For a timeless look a white scheme is the ideal choice, mixed with polished nickel fixtures and hints of silvery grey and black. A small space can contain many details without feeling overwhelming. We have introduced elements such as a bordered floor tile around one large Calcutta marble tile, added baseboard and chair rail trim to frame in the elongated white contemporary porcelain tile finishing with floral print wallpaper.

This small space transforms into an exotic getaway. Mandala wallpaper begins a journey across continents. Wall sconces with ornate gold mandalas over white stone bases and a Moorish shaped mirror accentuate the design without overwhelming it. A black vanity pulls the intricacies out of the wallpaper, allowing a back and forth design conversation. White chevron floors remind us of hand paved roads, but keep us here, present and cool with clean lines and timeless pattern.
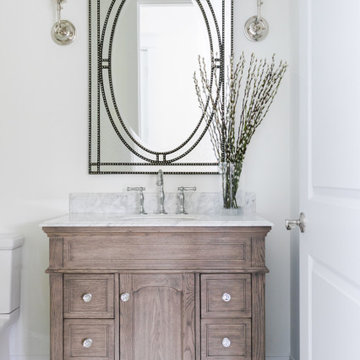
Design ideas for a medium sized nautical cloakroom in Jacksonville with recessed-panel cabinets, light wood cabinets, a one-piece toilet, white walls, porcelain flooring, a submerged sink, grey floors, grey worktops and a built in vanity unit.
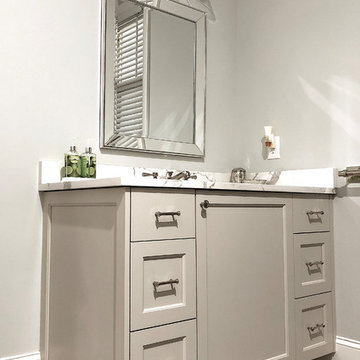
Medium sized traditional cloakroom in Atlanta with recessed-panel cabinets, grey cabinets, a two-piece toilet, grey walls, porcelain flooring, a submerged sink, quartz worktops, brown floors and white worktops.
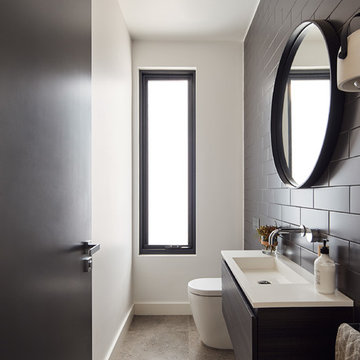
Peter Bennetts
This is an example of a small contemporary cloakroom in Melbourne with recessed-panel cabinets, black cabinets, a one-piece toilet, black tiles, ceramic tiles, white walls, porcelain flooring, an integrated sink, solid surface worktops, grey floors and white worktops.
This is an example of a small contemporary cloakroom in Melbourne with recessed-panel cabinets, black cabinets, a one-piece toilet, black tiles, ceramic tiles, white walls, porcelain flooring, an integrated sink, solid surface worktops, grey floors and white worktops.
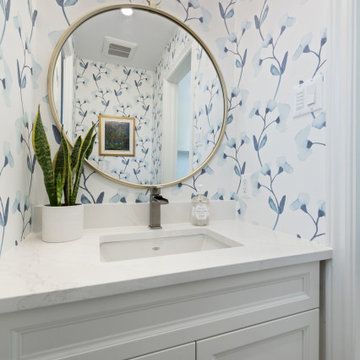
Powder Room with Floral Wallpaper
Inspiration for a small traditional cloakroom in Ottawa with a submerged sink, white worktops, wallpapered walls, recessed-panel cabinets, white cabinets, a one-piece toilet, blue walls, porcelain flooring, engineered stone worktops, grey floors and a built in vanity unit.
Inspiration for a small traditional cloakroom in Ottawa with a submerged sink, white worktops, wallpapered walls, recessed-panel cabinets, white cabinets, a one-piece toilet, blue walls, porcelain flooring, engineered stone worktops, grey floors and a built in vanity unit.
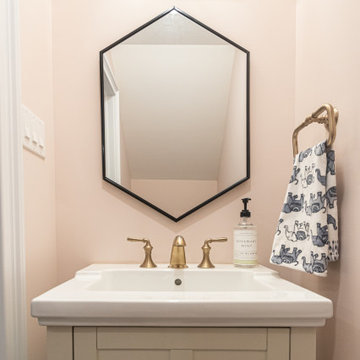
This is an example of a small traditional cloakroom in Philadelphia with recessed-panel cabinets, beige cabinets, pink walls, porcelain flooring, a pedestal sink, grey floors and white worktops.

A few years back we had the opportunity to take on this custom traditional transitional ranch style project in Auburn. This home has so many exciting traits we are excited for you to see; a large open kitchen with TWO island and custom in house lighting design, solid surfaces in kitchen and bathrooms, a media/bar room, detailed and painted interior millwork, exercise room, children's wing for their bedrooms and own garage, and a large outdoor living space with a kitchen. The design process was extensive with several different materials mixed together.
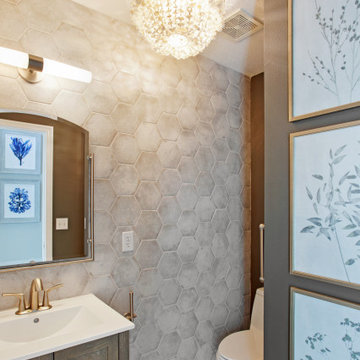
This is an example of a small classic cloakroom in Jacksonville with recessed-panel cabinets, medium wood cabinets, a one-piece toilet, grey tiles, mosaic tiles, brown walls, porcelain flooring, an integrated sink, solid surface worktops, beige floors, white worktops and a built in vanity unit.
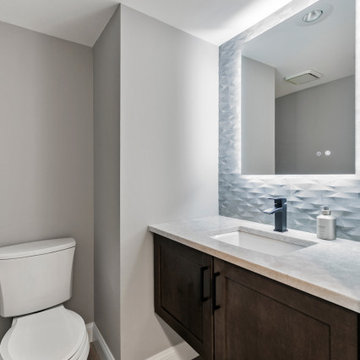
Design ideas for a medium sized traditional cloakroom in Philadelphia with recessed-panel cabinets, dark wood cabinets, a one-piece toilet, grey tiles, porcelain tiles, grey walls, porcelain flooring, a submerged sink, engineered stone worktops, beige floors, beige worktops and a floating vanity unit.
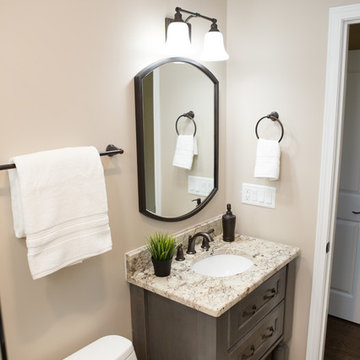
This is an example of a medium sized traditional cloakroom in Chicago with recessed-panel cabinets, grey cabinets, a one-piece toilet, beige walls, porcelain flooring, a built-in sink, engineered stone worktops, grey floors and multi-coloured worktops.
1