Cloakroom with Recessed-panel Cabinets and Tongue and Groove Walls Ideas and Designs
Refine by:
Budget
Sort by:Popular Today
1 - 20 of 28 photos
Item 1 of 3

Photo of a small beach style cloakroom in Seattle with recessed-panel cabinets, white cabinets, a two-piece toilet, blue walls, light hardwood flooring, a built-in sink, quartz worktops, white worktops, a freestanding vanity unit and tongue and groove walls.

8" White Oak Hardwood Floors from Anderson Tuftex: Kensington Queen's Gate
This is an example of a cloakroom in Other with recessed-panel cabinets, blue cabinets, a two-piece toilet, white walls, light hardwood flooring, engineered stone worktops, brown floors, white worktops, a freestanding vanity unit and tongue and groove walls.
This is an example of a cloakroom in Other with recessed-panel cabinets, blue cabinets, a two-piece toilet, white walls, light hardwood flooring, engineered stone worktops, brown floors, white worktops, a freestanding vanity unit and tongue and groove walls.

Light and Airy shiplap bathroom was the dream for this hard working couple. The goal was to totally re-create a space that was both beautiful, that made sense functionally and a place to remind the clients of their vacation time. A peaceful oasis. We knew we wanted to use tile that looks like shiplap. A cost effective way to create a timeless look. By cladding the entire tub shower wall it really looks more like real shiplap planked walls.
The center point of the room is the new window and two new rustic beams. Centered in the beams is the rustic chandelier.
Design by Signature Designs Kitchen Bath
Contractor ADR Design & Remodel
Photos by Gail Owens

Uniquely situated on a double lot high above the river, this home stands proudly amongst the wooded backdrop. The homeowner's decision for the two-toned siding with dark stained cedar beams fits well with the natural setting. Tour this 2,000 sq ft open plan home with unique spaces above the garage and in the daylight basement.

Powder room off the kitchen with ship lap walls painted black and since we had some cypress left..we used it here.
Inspiration for a farmhouse cloakroom in Atlanta with recessed-panel cabinets, light wood cabinets, black walls, dark hardwood flooring, a submerged sink, brown floors, white worktops, a built in vanity unit and tongue and groove walls.
Inspiration for a farmhouse cloakroom in Atlanta with recessed-panel cabinets, light wood cabinets, black walls, dark hardwood flooring, a submerged sink, brown floors, white worktops, a built in vanity unit and tongue and groove walls.

Photo of a small classic cloakroom in Philadelphia with recessed-panel cabinets, white cabinets, a one-piece toilet, white walls, medium hardwood flooring, a built-in sink, marble worktops, brown floors, white worktops, a freestanding vanity unit and tongue and groove walls.
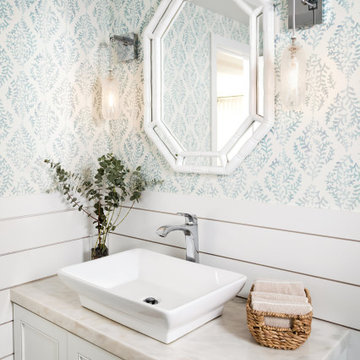
Design ideas for a medium sized coastal cloakroom in Los Angeles with recessed-panel cabinets, beige cabinets, multi-coloured walls, a vessel sink, beige worktops, a built in vanity unit and tongue and groove walls.
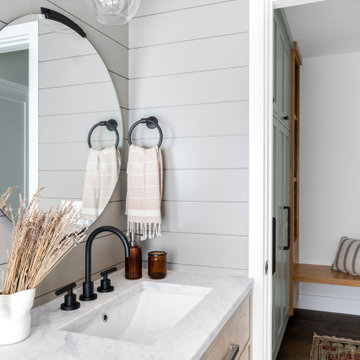
Medium sized rural cloakroom in San Francisco with recessed-panel cabinets, brown cabinets, a one-piece toilet, grey walls, marble flooring, a submerged sink, marble worktops, white floors, white worktops, a freestanding vanity unit and tongue and groove walls.
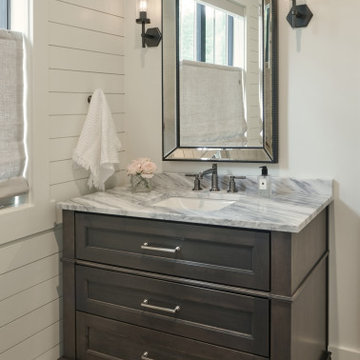
This is an example of a medium sized country cloakroom in Seattle with recessed-panel cabinets, brown cabinets, white walls, light hardwood flooring, a submerged sink, quartz worktops, brown floors, white worktops, a built in vanity unit and tongue and groove walls.
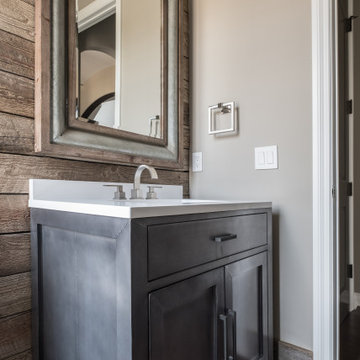
Modern Farmhouse
Photo of a medium sized cloakroom in Detroit with recessed-panel cabinets, grey cabinets, beige walls, wood-effect flooring, brown floors, white worktops, a built in vanity unit and tongue and groove walls.
Photo of a medium sized cloakroom in Detroit with recessed-panel cabinets, grey cabinets, beige walls, wood-effect flooring, brown floors, white worktops, a built in vanity unit and tongue and groove walls.
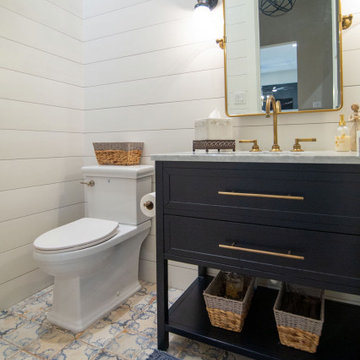
Medium sized country cloakroom in Houston with recessed-panel cabinets, black cabinets, a two-piece toilet, white walls, ceramic flooring, a submerged sink, multi-coloured floors, grey worktops, a built in vanity unit and tongue and groove walls.

Design ideas for a classic cloakroom in Dallas with recessed-panel cabinets, black cabinets, a one-piece toilet, white tiles, ceramic tiles, black walls, ceramic flooring, a submerged sink, engineered stone worktops, white floors, white worktops, a floating vanity unit and tongue and groove walls.
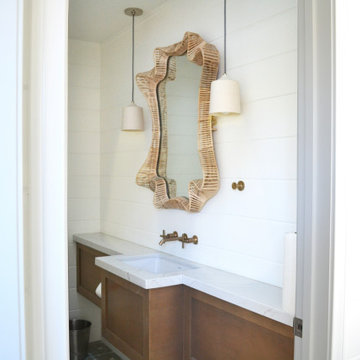
Inspiration for a medium sized contemporary cloakroom in Other with recessed-panel cabinets, brown cabinets, a one-piece toilet, white walls, cement flooring, a built-in sink, marble worktops, multi-coloured floors, white worktops, a floating vanity unit and tongue and groove walls.
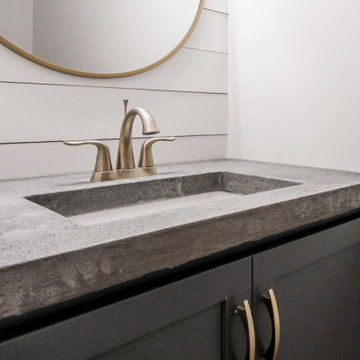
Design ideas for a traditional cloakroom in Louisville with recessed-panel cabinets, blue cabinets, beige walls, a built-in sink, concrete worktops, grey worktops, a built in vanity unit and tongue and groove walls.
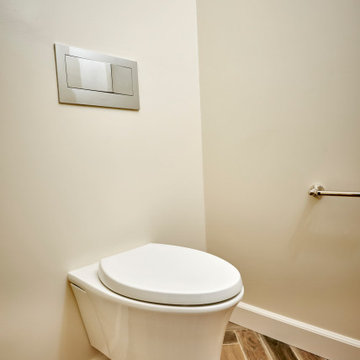
Carlsbad Home
The designer put together a retreat for the whole family. The master bath was completed gutted and reconfigured maximizing the space to be a more functional room. Details added throughout with shiplap, beams and sophistication tile. The kids baths are full of fun details and personality. We also updated the main staircase to give it a fresh new look.
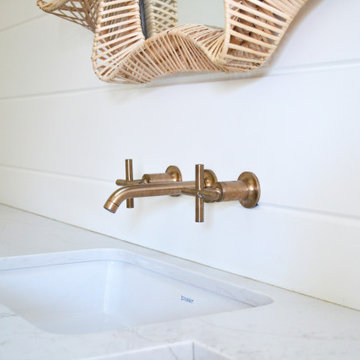
Photo of a medium sized contemporary cloakroom in Other with recessed-panel cabinets, brown cabinets, a one-piece toilet, white walls, cement flooring, a built-in sink, marble worktops, multi-coloured floors, white worktops, a floating vanity unit and tongue and groove walls.
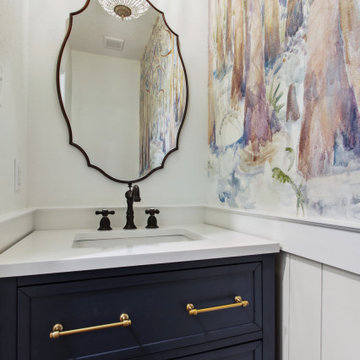
Hand painted mural
Small bohemian cloakroom in New Orleans with recessed-panel cabinets, blue cabinets, a two-piece toilet, multi-coloured tiles, multi-coloured walls, bamboo flooring, a submerged sink, quartz worktops, brown floors, white worktops, a freestanding vanity unit and tongue and groove walls.
Small bohemian cloakroom in New Orleans with recessed-panel cabinets, blue cabinets, a two-piece toilet, multi-coloured tiles, multi-coloured walls, bamboo flooring, a submerged sink, quartz worktops, brown floors, white worktops, a freestanding vanity unit and tongue and groove walls.
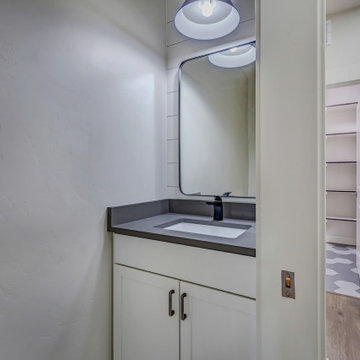
Medium sized modern cloakroom in Other with recessed-panel cabinets, white cabinets, a two-piece toilet, white walls, a submerged sink, engineered stone worktops, brown worktops, a built in vanity unit, dark hardwood flooring, brown floors and tongue and groove walls.
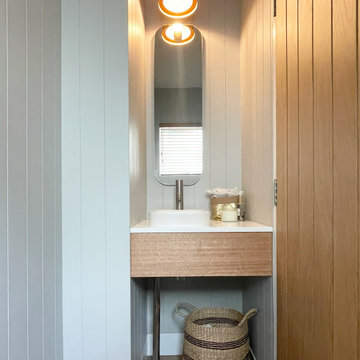
Powder room with custom oak vanity and vgroove walls.
Photo of a small contemporary cloakroom in Sydney with recessed-panel cabinets, a one-piece toilet, grey walls, light hardwood flooring, a built-in sink, engineered stone worktops, white worktops, a floating vanity unit and tongue and groove walls.
Photo of a small contemporary cloakroom in Sydney with recessed-panel cabinets, a one-piece toilet, grey walls, light hardwood flooring, a built-in sink, engineered stone worktops, white worktops, a floating vanity unit and tongue and groove walls.
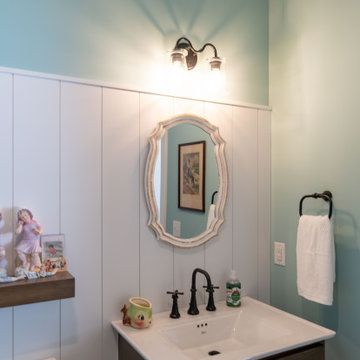
Inspiration for a rural cloakroom in Columbus with recessed-panel cabinets, dark wood cabinets, a two-piece toilet, blue walls, an integrated sink, white worktops, a built in vanity unit and tongue and groove walls.
Cloakroom with Recessed-panel Cabinets and Tongue and Groove Walls Ideas and Designs
1