Cloakroom with Recessed-panel Cabinets and White Floors Ideas and Designs
Refine by:
Budget
Sort by:Popular Today
1 - 20 of 152 photos
Item 1 of 3

Graphic patterned wallpaper with white subway tile framing out room. White marble mitered countertop with furniture grade charcoal vanity.
Design ideas for a small traditional cloakroom in Austin with white tiles, ceramic tiles, marble flooring, a submerged sink, marble worktops, white floors, white worktops, recessed-panel cabinets, black cabinets, a two-piece toilet and multi-coloured walls.
Design ideas for a small traditional cloakroom in Austin with white tiles, ceramic tiles, marble flooring, a submerged sink, marble worktops, white floors, white worktops, recessed-panel cabinets, black cabinets, a two-piece toilet and multi-coloured walls.
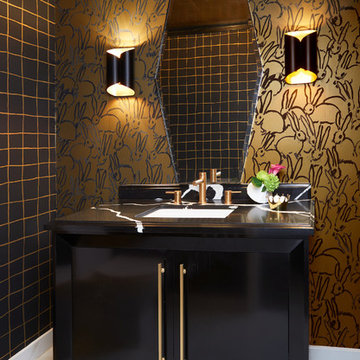
Powder rooms at their best should be a statement. The jewel of the house. This one we called "the hutch". Very whimsical yet very rich and elegant.
Photo of a small contemporary cloakroom in Phoenix with recessed-panel cabinets, black cabinets, black walls, marble flooring, a submerged sink, marble worktops, white floors and black worktops.
Photo of a small contemporary cloakroom in Phoenix with recessed-panel cabinets, black cabinets, black walls, marble flooring, a submerged sink, marble worktops, white floors and black worktops.

This bathroom illustrates how traditional and contemporary details can work together. It double as both the family's main bathroom as well as the primary guest bathroom. Details like wallpaper give it more character and warmth than a typical bathroom. The floating vanity is large, providing exemplary storage, but feels light in the room.
Leslie Goodwin Photography

After purchasing this Sunnyvale home several years ago, it was finally time to create the home of their dreams for this young family. With a wholly reimagined floorplan and primary suite addition, this home now serves as headquarters for this busy family.
The wall between the kitchen, dining, and family room was removed, allowing for an open concept plan, perfect for when kids are playing in the family room, doing homework at the dining table, or when the family is cooking. The new kitchen features tons of storage, a wet bar, and a large island. The family room conceals a small office and features custom built-ins, which allows visibility from the front entry through to the backyard without sacrificing any separation of space.
The primary suite addition is spacious and feels luxurious. The bathroom hosts a large shower, freestanding soaking tub, and a double vanity with plenty of storage. The kid's bathrooms are playful while still being guests to use. Blues, greens, and neutral tones are featured throughout the home, creating a consistent color story. Playful, calm, and cheerful tones are in each defining area, making this the perfect family house.

Design ideas for a medium sized contemporary cloakroom in Boston with recessed-panel cabinets, medium wood cabinets, a one-piece toilet, white tiles, ceramic tiles, white walls, ceramic flooring, a submerged sink, engineered stone worktops, white floors, white worktops and a floating vanity unit.

Beyond Beige Interior Design | www.beyondbeige.com | Ph: 604-876-3800 | Photography By Provoke Studios | Furniture Purchased From The Living Lab Furniture Co.

Traditional cloakroom in Minneapolis with recessed-panel cabinets, green cabinets, blue walls, mosaic tile flooring, a submerged sink, white floors, black worktops, a freestanding vanity unit, wainscoting and wallpapered walls.

This powder room design in Newtown makes a statement with amazing color and design features. The centerpiece of this design is the blue vanity cabinet from CWP Cabinetry, which is beautifully offset by satin brass fixtures and accessories. The brass theme carries through from the Alno cabinet hardware to the Jaclo faucet, towel ring, Uttermost mirror frame, and even the soap dispenser. These bold features are beautifully complemented by a rectangular sink, Cambria quartz countertop, and Gazzini herringbone floor tile.
Linda McManus

Calacatta marble mosaic tile inset into wood wall panels.
This is an example of a small traditional cloakroom in Los Angeles with recessed-panel cabinets, white cabinets, a two-piece toilet, multi-coloured tiles, marble tiles, white walls, marble flooring, a vessel sink, marble worktops, white floors and grey worktops.
This is an example of a small traditional cloakroom in Los Angeles with recessed-panel cabinets, white cabinets, a two-piece toilet, multi-coloured tiles, marble tiles, white walls, marble flooring, a vessel sink, marble worktops, white floors and grey worktops.

This small space transforms into an exotic getaway. Mandala wallpaper begins a journey across continents. Wall sconces with ornate gold mandalas over white stone bases and a Moorish shaped mirror accentuate the design without overwhelming it. A black vanity pulls the intricacies out of the wallpaper, allowing a back and forth design conversation. White chevron floors remind us of hand paved roads, but keep us here, present and cool with clean lines and timeless pattern.
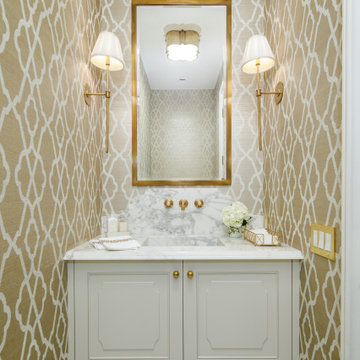
Photo of a classic cloakroom in Atlanta with recessed-panel cabinets, white cabinets, beige walls, an integrated sink, white floors and white worktops.

Small but impactful powder room. Green stacked clay tile from floor to ceiling. White penny tile flooring.
Inspiration for a small bohemian cloakroom in New York with recessed-panel cabinets, white cabinets, green tiles, porcelain tiles, white walls, porcelain flooring, engineered stone worktops, white floors, white worktops and a freestanding vanity unit.
Inspiration for a small bohemian cloakroom in New York with recessed-panel cabinets, white cabinets, green tiles, porcelain tiles, white walls, porcelain flooring, engineered stone worktops, white floors, white worktops and a freestanding vanity unit.
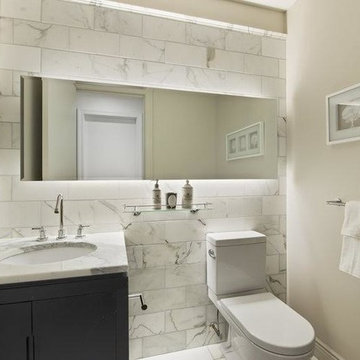
Carrara Marble Bathroom. Back-lit mirror with carrara tiled wall. Black vanity cabinet with under mount sink and stainless faucet.
Inspiration for a small contemporary cloakroom with recessed-panel cabinets, black cabinets, a one-piece toilet, white tiles, marble tiles, white walls, marble flooring, a submerged sink, marble worktops and white floors.
Inspiration for a small contemporary cloakroom with recessed-panel cabinets, black cabinets, a one-piece toilet, white tiles, marble tiles, white walls, marble flooring, a submerged sink, marble worktops and white floors.

A small powder room was carved out of under-used space in a large hallway, just outside the kitchen in this Century home. Michael Jacob Photography
Inspiration for a small traditional cloakroom in St Louis with recessed-panel cabinets, dark wood cabinets, a two-piece toilet, yellow walls, marble flooring, a submerged sink, solid surface worktops, white floors and black worktops.
Inspiration for a small traditional cloakroom in St Louis with recessed-panel cabinets, dark wood cabinets, a two-piece toilet, yellow walls, marble flooring, a submerged sink, solid surface worktops, white floors and black worktops.
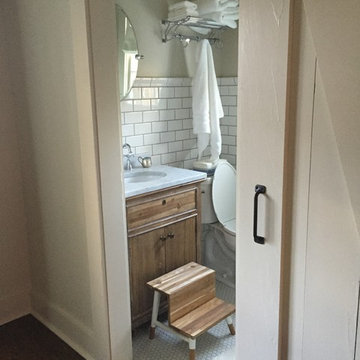
This is an example of a small country cloakroom in San Diego with recessed-panel cabinets, dark wood cabinets, a two-piece toilet, white tiles, metro tiles, white walls, mosaic tile flooring, a submerged sink, marble worktops and white floors.
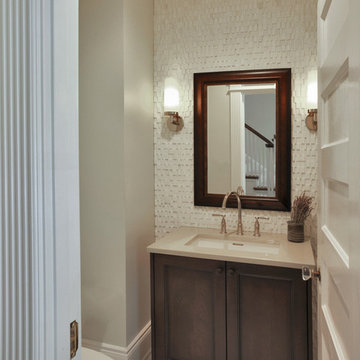
Kenneth M. Wyner Photography Inc.
This is an example of a small classic cloakroom in DC Metro with recessed-panel cabinets, dark wood cabinets, a two-piece toilet, beige walls, a submerged sink, engineered stone worktops, white floors and beige worktops.
This is an example of a small classic cloakroom in DC Metro with recessed-panel cabinets, dark wood cabinets, a two-piece toilet, beige walls, a submerged sink, engineered stone worktops, white floors and beige worktops.
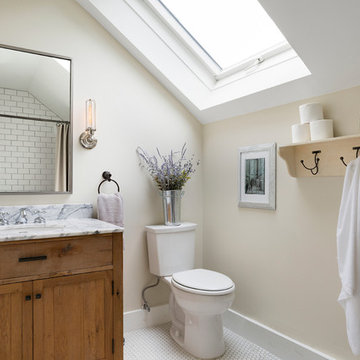
Medium sized classic cloakroom in Minneapolis with recessed-panel cabinets, medium wood cabinets, a two-piece toilet, white tiles, metro tiles, beige walls, porcelain flooring, a submerged sink, marble worktops and white floors.
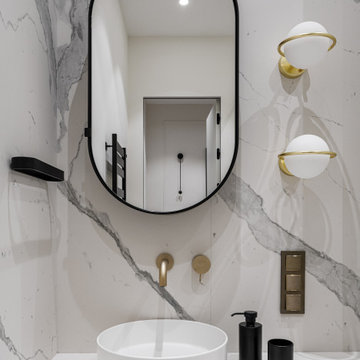
This is an example of a small contemporary cloakroom in Moscow with recessed-panel cabinets, black cabinets, a wall mounted toilet, white tiles, marble tiles, white walls, porcelain flooring, a wall-mounted sink, white floors and a floating vanity unit.

One of three powder baths in this exceptional home. This guest bath is elegant yet simple. Freestanding vanity, tile wainscot and eye catching laser cut marble tile accent wall.

Paint by Sherwin Williams
Body Color - City Loft - SW 7631
Trim Color - Custom Color - SW 8975/3535
Master Suite & Guest Bath - Site White - SW 7070
Girls' Rooms & Bath - White Beet - SW 6287
Exposed Beams & Banister Stain - Banister Beige - SW 3128-B
Wall & Floor Tile by Macadam Floor & Design
Flooring & Tile by Macadam Floor & Design
Hardwood by Kentwood Floors
Hardwood Product Originals Series - Plateau in Brushed Hard Maple
Powder Backsplash by Z-Tile
Tile Product - Bianco Carrara Mosaic
Slab Countertops by Wall to Wall Stone Corp
Kitchen Quartz Product True North Calcutta
Master Suite Quartz Product True North Venato Extra
Girls' Bath Quartz Product True North Pebble Beach
All Other Quartz Product True North Light Silt
Windows by Milgard Windows & Doors
Window Product Style Line® Series
Window Supplier Troyco - Window & Door
Window Treatments by Budget Blinds
Lighting by Destination Lighting
Fixtures by Crystorama Lighting
Interior Design by Tiffany Home Design
Custom Cabinetry & Storage by Northwood Cabinets
Customized & Built by Cascade West Development
Photography by ExposioHDR Portland
Original Plans by Alan Mascord Design Associates
Cloakroom with Recessed-panel Cabinets and White Floors Ideas and Designs
1