Cloakroom with Red Cabinets and Grey Floors Ideas and Designs
Refine by:
Budget
Sort by:Popular Today
1 - 19 of 19 photos
Item 1 of 3

Photo of a small urban cloakroom in Moscow with flat-panel cabinets, red cabinets, a wall mounted toilet, brown tiles, porcelain tiles, brown walls, porcelain flooring, a built-in sink, zinc worktops, grey floors, red worktops, feature lighting, a freestanding vanity unit and wallpapered walls.
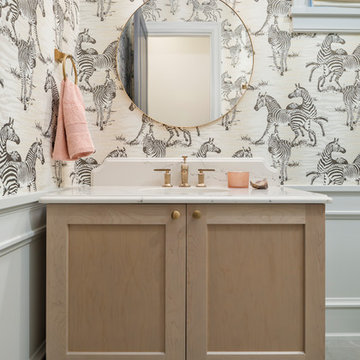
Lipsett Photography Group
Beach style cloakroom in Vancouver with red cabinets, multi-coloured walls, a submerged sink, grey floors and white worktops.
Beach style cloakroom in Vancouver with red cabinets, multi-coloured walls, a submerged sink, grey floors and white worktops.
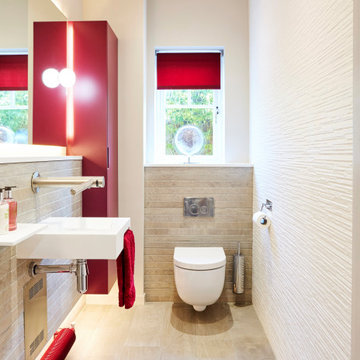
A contemporary update to a small ground floor cloakroom
Inspiration for a small contemporary cloakroom in Buckinghamshire with flat-panel cabinets, red cabinets, a wall mounted toilet, white tiles, porcelain tiles, grey walls, wood-effect flooring, a wall-mounted sink, grey floors and a floating vanity unit.
Inspiration for a small contemporary cloakroom in Buckinghamshire with flat-panel cabinets, red cabinets, a wall mounted toilet, white tiles, porcelain tiles, grey walls, wood-effect flooring, a wall-mounted sink, grey floors and a floating vanity unit.
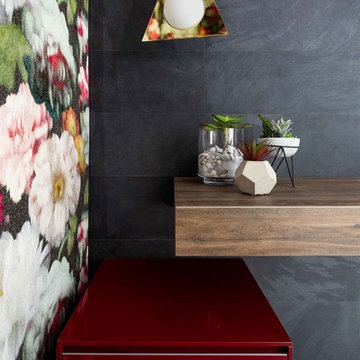
Design ideas for a small contemporary cloakroom in Miami with flat-panel cabinets, red cabinets, black tiles, porcelain tiles, multi-coloured walls, porcelain flooring, an integrated sink, wooden worktops and grey floors.
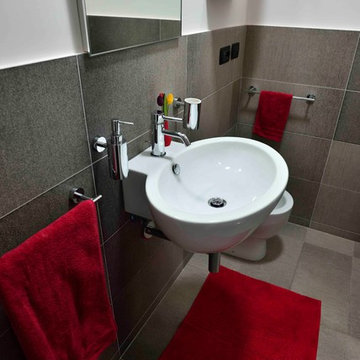
Design ideas for a small contemporary cloakroom in Rome with flat-panel cabinets, red cabinets, a two-piece toilet, grey tiles, porcelain tiles, white walls, porcelain flooring, a wall-mounted sink and grey floors.
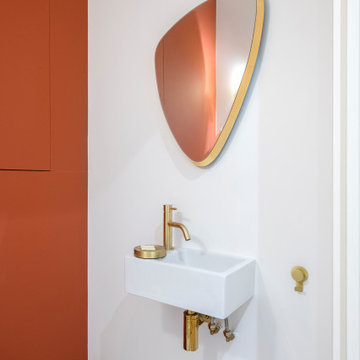
Notre projet Jaurès est incarne l’exemple du cocon parfait pour une petite famille.
Une pièce de vie totalement ouverte mais avec des espaces bien séparés. On retrouve le blanc et le bois en fil conducteur. Le bois, aux sous-tons chauds, se retrouve dans le parquet, la table à manger, les placards de cuisine ou les objets de déco. Le tout est fonctionnel et bien pensé.
Dans tout l’appartement, on retrouve des couleurs douces comme le vert sauge ou un bleu pâle, qui nous emportent dans une ambiance naturelle et apaisante.
Un nouvel intérieur parfait pour cette famille qui s’agrandit.
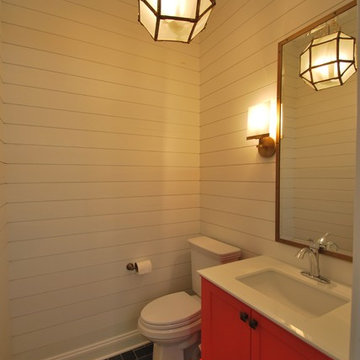
Rehoboth Beach, Delaware ship lap powder room with coral vanity by Michael Molesky. Herringbone bluestone floors. Brass and glass pendant light. Brass wall scone with brass mirror.
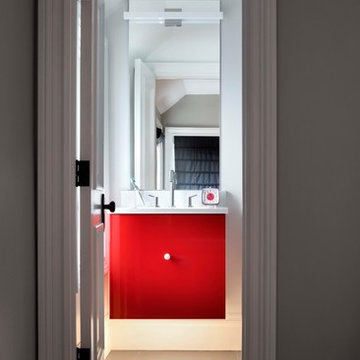
This is an example of a contemporary cloakroom in Denver with flat-panel cabinets, red cabinets, grey walls, grey floors and white worktops.
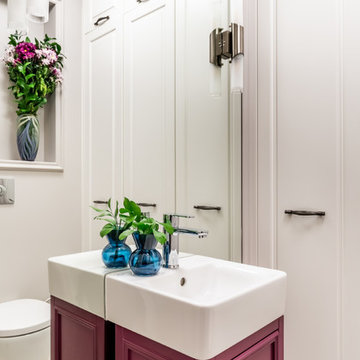
Фотограф: Василий Буланов
Photo of a medium sized traditional cloakroom in Moscow with a wall mounted toilet, beige walls, ceramic flooring, grey floors, red cabinets and a built-in sink.
Photo of a medium sized traditional cloakroom in Moscow with a wall mounted toilet, beige walls, ceramic flooring, grey floors, red cabinets and a built-in sink.
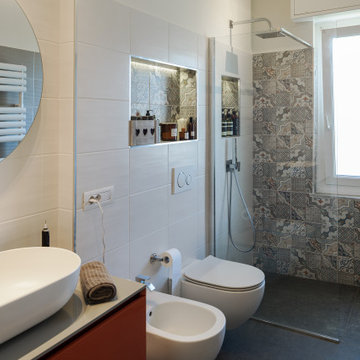
Inspiration for a small contemporary cloakroom in Other with red cabinets, a two-piece toilet, multi-coloured tiles, porcelain tiles, porcelain flooring, a vessel sink, grey floors and a floating vanity unit.
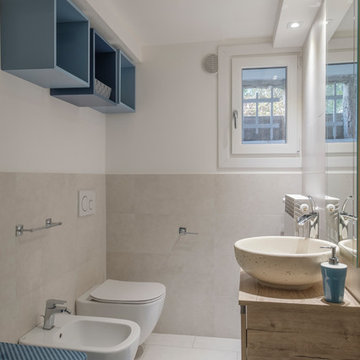
Inspiration for a small bohemian cloakroom in Other with flat-panel cabinets, red cabinets, a wall mounted toilet, beige tiles, porcelain tiles, white walls, porcelain flooring, a vessel sink, laminate worktops and grey floors.
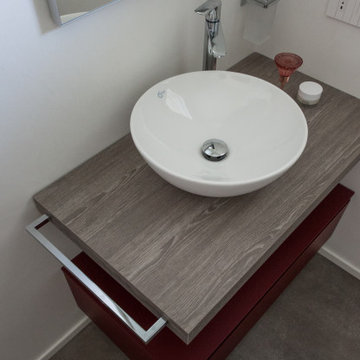
Photo of a small contemporary cloakroom in Milan with flat-panel cabinets, red cabinets, white tiles, white walls, porcelain flooring, a vessel sink, laminate worktops, grey floors and brown worktops.
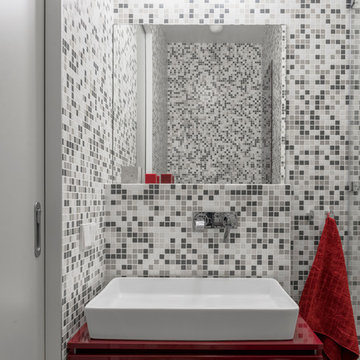
В малом санузле в цвете бордо один прямоугольник и одно полотенце. Сочный оттенок бодрит по утрам.
Inspiration for a small contemporary cloakroom in Moscow with flat-panel cabinets, red cabinets, a wall mounted toilet, grey tiles, mosaic tiles, grey walls, cement flooring, a vessel sink, laminate worktops, grey floors and red worktops.
Inspiration for a small contemporary cloakroom in Moscow with flat-panel cabinets, red cabinets, a wall mounted toilet, grey tiles, mosaic tiles, grey walls, cement flooring, a vessel sink, laminate worktops, grey floors and red worktops.
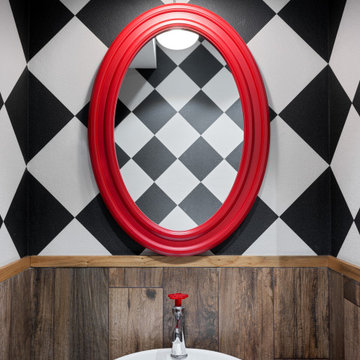
Inspiration for a small industrial cloakroom in Moscow with flat-panel cabinets, red cabinets, a wall mounted toilet, brown tiles, porcelain tiles, brown walls, porcelain flooring, a built-in sink, zinc worktops, grey floors, red worktops, feature lighting, a freestanding vanity unit and wallpapered walls.
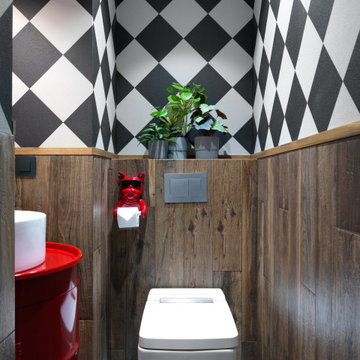
Small industrial cloakroom in Moscow with flat-panel cabinets, red cabinets, a wall mounted toilet, brown tiles, porcelain tiles, brown walls, porcelain flooring, a built-in sink, zinc worktops, grey floors, red worktops, feature lighting, a freestanding vanity unit and wallpapered walls.
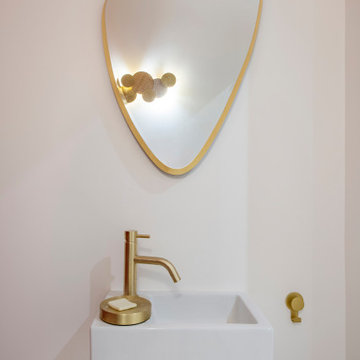
Notre projet Jaurès est incarne l’exemple du cocon parfait pour une petite famille.
Une pièce de vie totalement ouverte mais avec des espaces bien séparés. On retrouve le blanc et le bois en fil conducteur. Le bois, aux sous-tons chauds, se retrouve dans le parquet, la table à manger, les placards de cuisine ou les objets de déco. Le tout est fonctionnel et bien pensé.
Dans tout l’appartement, on retrouve des couleurs douces comme le vert sauge ou un bleu pâle, qui nous emportent dans une ambiance naturelle et apaisante.
Un nouvel intérieur parfait pour cette famille qui s’agrandit.
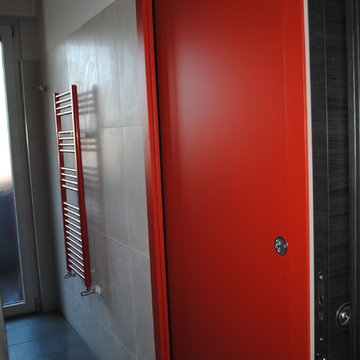
La porta scorrevole rossa conduce alla zona lavanderia.
Medium sized modern cloakroom in Rome with flat-panel cabinets, red cabinets, a wall mounted toilet, red tiles, porcelain tiles, white walls, porcelain flooring, an integrated sink and grey floors.
Medium sized modern cloakroom in Rome with flat-panel cabinets, red cabinets, a wall mounted toilet, red tiles, porcelain tiles, white walls, porcelain flooring, an integrated sink and grey floors.
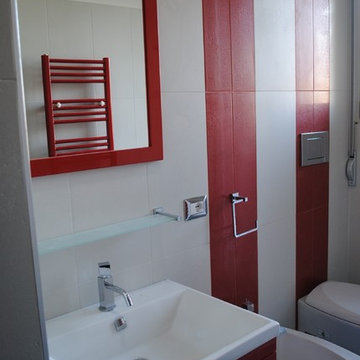
Le fasce del pavimento salgono idealmente anche sulla parete con due linee rosse verticali.
Inspiration for a medium sized contemporary cloakroom in Rome with flat-panel cabinets, red cabinets, a wall mounted toilet, red tiles, white tiles, porcelain tiles, white walls, porcelain flooring, an integrated sink and grey floors.
Inspiration for a medium sized contemporary cloakroom in Rome with flat-panel cabinets, red cabinets, a wall mounted toilet, red tiles, white tiles, porcelain tiles, white walls, porcelain flooring, an integrated sink and grey floors.
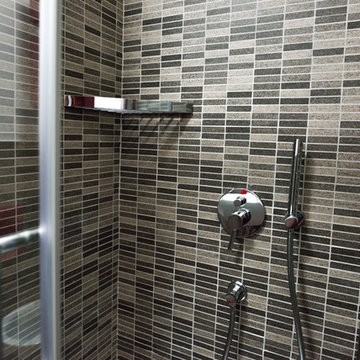
Inspiration for a small contemporary cloakroom in Rome with grey tiles, porcelain tiles, white walls, porcelain flooring, flat-panel cabinets, red cabinets, a two-piece toilet, a wall-mounted sink and grey floors.
Cloakroom with Red Cabinets and Grey Floors Ideas and Designs
1