Cloakroom with Red Tiles and a Floating Vanity Unit Ideas and Designs
Refine by:
Budget
Sort by:Popular Today
1 - 12 of 12 photos
Item 1 of 3

Conceived of as a C-shaped house with a small private courtyard and a large private rear yard, this new house maximizes the floor area available to build on this smaller Palo Alto lot. An Accessory Dwelling Unit (ADU) integrated into the main structure gave a floor area bonus. For now, it will be used for visiting relatives. One challenge of this design was keeping a low profile and proportional design while still meeting the FEMA flood plain requirement that the finished floor start about 3′ above grade.
The new house has four bedrooms (including the attached ADU), a separate family room with a window seat, a music room, a prayer room, and a large living space that opens to the private small courtyard as well as a large covered patio at the rear. Mature trees around the perimeter of the lot were preserved, and new ones planted, for private indoor-outdoor living.
C-shaped house, New home, ADU, Palo Alto, CA, courtyard,
KA Project Team: John Klopf, AIA, Angela Todorova, Lucie Danigo
Structural Engineer: ZFA Structural Engineers
Landscape Architect: Outer Space Landscape Architects
Contractor: Coast to Coast Development
Photography: ©2023 Mariko Reed
Year Completed: 2022
Location: Palo Alto, CA
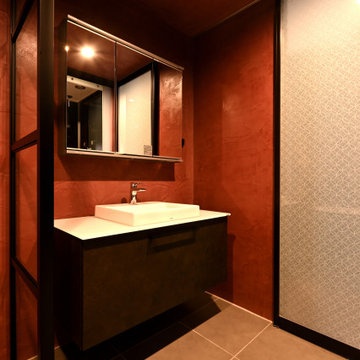
浴室に設置しているため、フローティングタイプの洗面台。
Inspiration for a small cloakroom in Other with white cabinets, red tiles, red walls, ceramic flooring, a vessel sink, solid surface worktops, grey floors, white worktops and a floating vanity unit.
Inspiration for a small cloakroom in Other with white cabinets, red tiles, red walls, ceramic flooring, a vessel sink, solid surface worktops, grey floors, white worktops and a floating vanity unit.
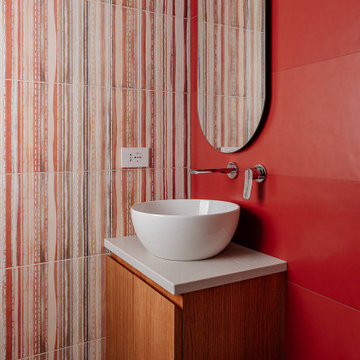
Bagno con mobile lavabo realizzato su misura, top in quarzo resina e ciotola da appoggio. Pareti rivestite da piastrelle dai toni Rosso
Design ideas for a small contemporary cloakroom in Naples with beaded cabinets, medium wood cabinets, a wall mounted toilet, red tiles, porcelain tiles, beige walls, porcelain flooring, a vessel sink, engineered stone worktops, beige floors, beige worktops and a floating vanity unit.
Design ideas for a small contemporary cloakroom in Naples with beaded cabinets, medium wood cabinets, a wall mounted toilet, red tiles, porcelain tiles, beige walls, porcelain flooring, a vessel sink, engineered stone worktops, beige floors, beige worktops and a floating vanity unit.

The downstairs powder room has a 4' hand painted cement tile wall with the same black Terrazzo flooring continuing from the kitchen area.
A wall mounted vanity with custom fabricated slab top and a concrete vessel sink on top.
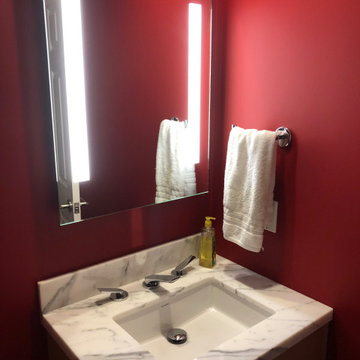
Inspiration for a contemporary cloakroom in San Francisco with flat-panel cabinets, light wood cabinets, red tiles, engineered stone worktops, white worktops and a floating vanity unit.
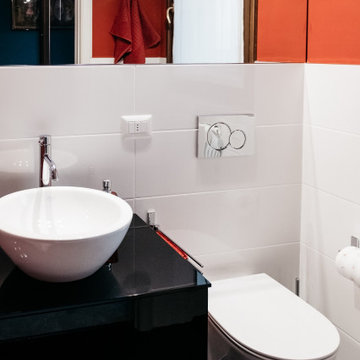
This is an example of a small bohemian cloakroom in Milan with flat-panel cabinets, black cabinets, red tiles, ceramic tiles, red walls, ceramic flooring, a vessel sink, laminate worktops, black worktops and a floating vanity unit.
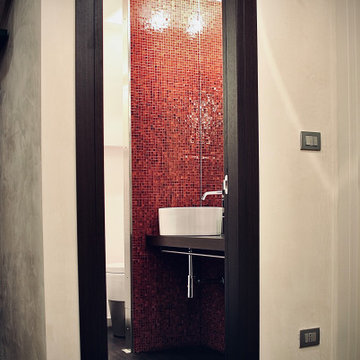
This is an example of a small contemporary cloakroom in Turin with a two-piece toilet, red tiles, mosaic tiles, white walls, dark hardwood flooring, a vessel sink, wooden worktops, a floating vanity unit and a drop ceiling.
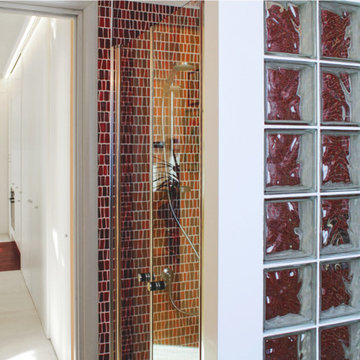
Small contemporary cloakroom in Milan with white cabinets, a two-piece toilet, red tiles, ceramic tiles, red walls, light hardwood flooring, a vessel sink, glass worktops, white floors, white worktops and a floating vanity unit.
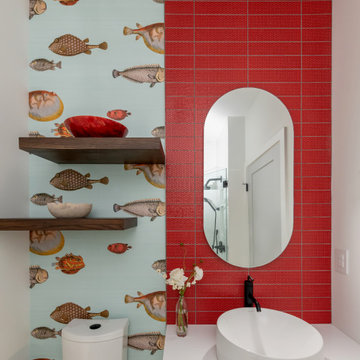
This is an example of a small bohemian cloakroom in Other with flat-panel cabinets, white cabinets, red tiles, ceramic tiles, engineered stone worktops, white worktops and a floating vanity unit.
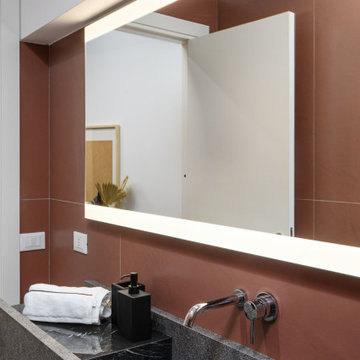
This is an example of a cloakroom in Milan with a two-piece toilet, red tiles, porcelain tiles, white walls, porcelain flooring, an integrated sink, grey floors and a floating vanity unit.
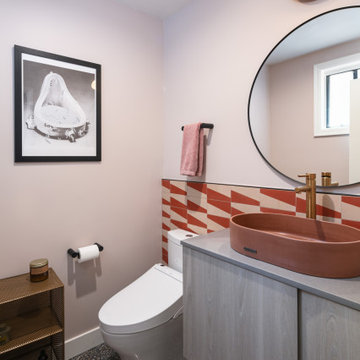
The downstairs powder room has a 4' hand painted cement tile wall with the same black Terrazzo flooring continuing from the kitchen area.
A wall mounted vanity with custom fabricated slab top and a concrete vessel sink on top.
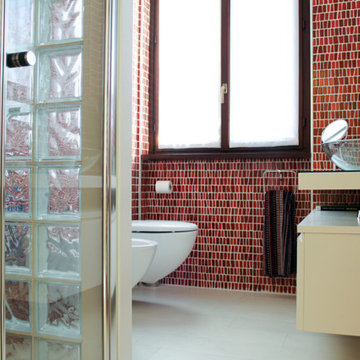
Inspiration for a small modern cloakroom in Milan with white cabinets, a two-piece toilet, red tiles, ceramic tiles, red walls, light hardwood flooring, a vessel sink, glass worktops, white floors, white worktops and a floating vanity unit.
Cloakroom with Red Tiles and a Floating Vanity Unit Ideas and Designs
1