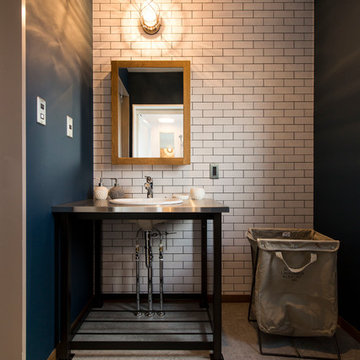Cloakroom with Red Walls and Multi-coloured Walls Ideas and Designs
Refine by:
Budget
Sort by:Popular Today
81 - 100 of 4,532 photos
Item 1 of 3

Cloakroom Bathroom in Storrington, West Sussex
Plenty of stylish elements combine in this compact cloakroom, which utilises a unique tile choice and designer wallpaper option.
The Brief
This client wanted to create a unique theme in their downstairs cloakroom, which previously utilised a classic but unmemorable design.
Naturally the cloakroom was to incorporate all usual amenities, but with a design that was a little out of the ordinary.
Design Elements
Utilising some of our more unique options for a renovation, bathroom designer Martin conjured a design to tick all the requirements of this brief.
The design utilises textured neutral tiles up to half height, with the client’s own William Morris designer wallpaper then used up to the ceiling coving. Black accents are used throughout the room, like for the basin and mixer, and flush plate.
To hold hand towels and heat the small space, a compact full-height radiator has been fitted in the corner of the room.
Project Highlight
A lighter but neutral tile is used for the rear wall, which has been designed to minimise view of the toilet and other necessities.
A simple shelf area gives the client somewhere to store a decorative item or two.
The End Result
The end result is a compact cloakroom that is certainly memorable, as the client required.
With only a small amount of space our bathroom designer Martin has managed to conjure an impressive and functional theme for this Storrington client.
Discover how our expert designers can transform your own bathroom with a free design appointment and quotation. Arrange a free appointment in showroom or online.
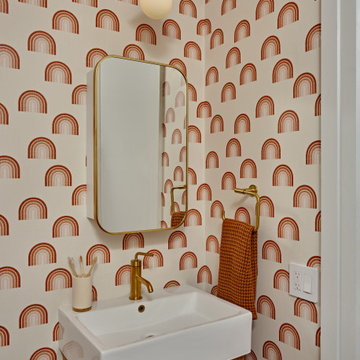
Design ideas for a contemporary cloakroom in New York with flat-panel cabinets, medium wood cabinets, multi-coloured walls, a console sink and wallpapered walls.

Medium sized contemporary cloakroom in Portland with flat-panel cabinets, brown cabinets, a one-piece toilet, multi-coloured walls, ceramic flooring, a built-in sink, engineered stone worktops, black floors, beige worktops, a floating vanity unit and wallpapered walls.

This is an example of a classic cloakroom in Austin with flat-panel cabinets, grey cabinets, multi-coloured walls, a submerged sink, marble worktops, multi-coloured worktops, a built in vanity unit, panelled walls, wainscoting, wallpapered walls and a dado rail.
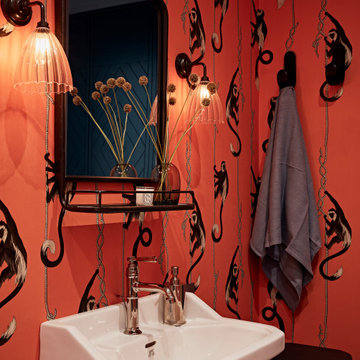
This is an example of a classic cloakroom in London with a freestanding vanity unit, wallpapered walls, multi-coloured walls, a pedestal sink and white worktops.
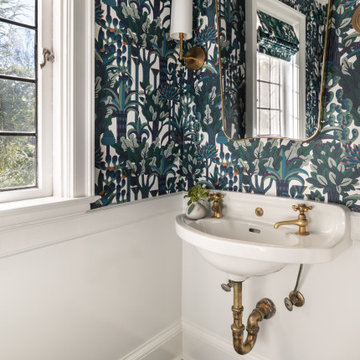
Hermes wallpaper mixed with brass fixtures creates a wildly eclectic look.
The original tile flooring was painted instead of being replaced
This is an example of a small traditional cloakroom in New York with porcelain flooring, green floors, multi-coloured walls and a wall-mounted sink.
This is an example of a small traditional cloakroom in New York with porcelain flooring, green floors, multi-coloured walls and a wall-mounted sink.
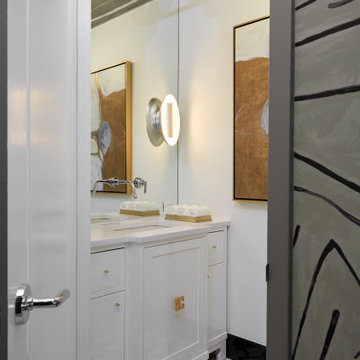
Photo of a small modern cloakroom in New York with freestanding cabinets, white cabinets, red walls, mosaic tile flooring, quartz worktops, white floors and white worktops.
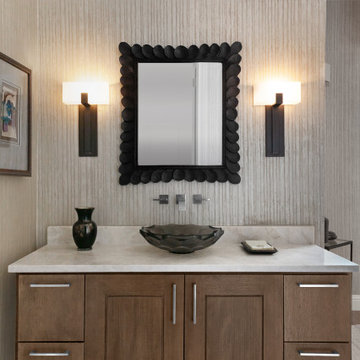
Design ideas for a medium sized classic cloakroom in Austin with brown cabinets, multi-coloured walls, a vessel sink, brown floors, white worktops, shaker cabinets, medium hardwood flooring and quartz worktops.
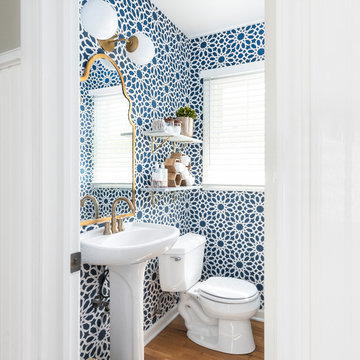
This small powder room was given a dramatic update with bold geometric wallpaper, funky brass mirror, lighting, and faucet, and brass and marble shelving with unique decorative accents. Photography by Picture Perfect House
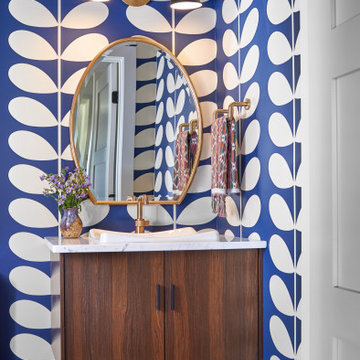
Inspiration for a midcentury cloakroom in Denver with freestanding cabinets, dark wood cabinets, multi-coloured walls, light hardwood flooring, a built-in sink and white worktops.
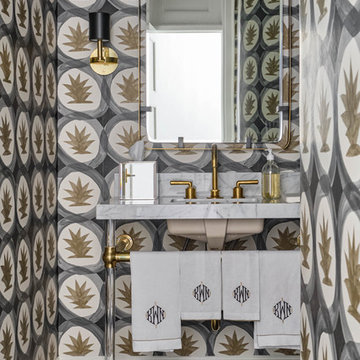
Design ideas for a classic cloakroom in Dallas with multi-coloured walls, dark hardwood flooring, a submerged sink, brown floors and white worktops.

Small contemporary cloakroom in New York with flat-panel cabinets, grey cabinets, multi-coloured walls, porcelain flooring, an integrated sink, marble worktops, brown floors and grey worktops.
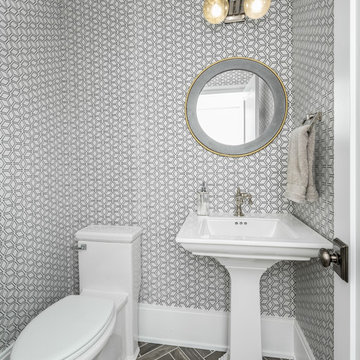
Inspiration for a medium sized contemporary cloakroom in DC Metro with a one-piece toilet, multi-coloured walls, porcelain flooring, a pedestal sink and grey floors.
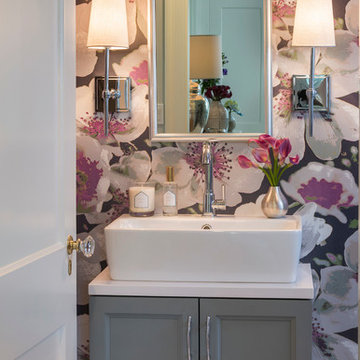
Photo of a small nautical cloakroom in Providence with shaker cabinets, grey cabinets, multi-coloured walls, a vessel sink and white worktops.
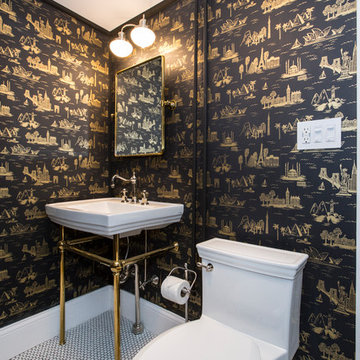
Paulina Hospod
Photo of a medium sized traditional cloakroom in New York with a one-piece toilet, multi-coloured walls, a console sink, white floors and mosaic tile flooring.
Photo of a medium sized traditional cloakroom in New York with a one-piece toilet, multi-coloured walls, a console sink, white floors and mosaic tile flooring.

2018 Artisan Home Tour
Photo: LandMark Photography
Builder: Kroiss Development
Contemporary cloakroom in Minneapolis with open cabinets, dark wood cabinets, multi-coloured walls, dark hardwood flooring, a vessel sink, wooden worktops, brown floors and brown worktops.
Contemporary cloakroom in Minneapolis with open cabinets, dark wood cabinets, multi-coloured walls, dark hardwood flooring, a vessel sink, wooden worktops, brown floors and brown worktops.
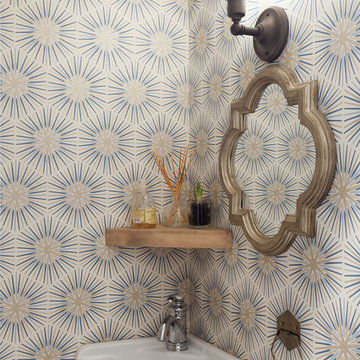
powder room with wall paper, corner sink and penny tiles.
Small midcentury cloakroom in DC Metro with a two-piece toilet, multi-coloured walls, a wall-mounted sink, white worktops, mosaic tile flooring, blue floors, feature lighting and wallpapered walls.
Small midcentury cloakroom in DC Metro with a two-piece toilet, multi-coloured walls, a wall-mounted sink, white worktops, mosaic tile flooring, blue floors, feature lighting and wallpapered walls.
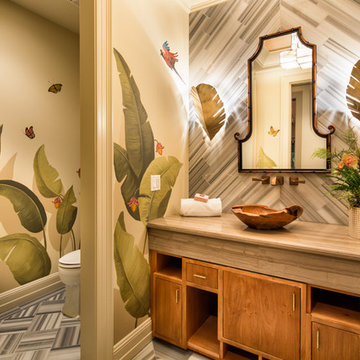
Design ideas for a world-inspired cloakroom in Los Angeles with flat-panel cabinets, medium wood cabinets, multi-coloured walls, a vessel sink, beige worktops and grey floors.
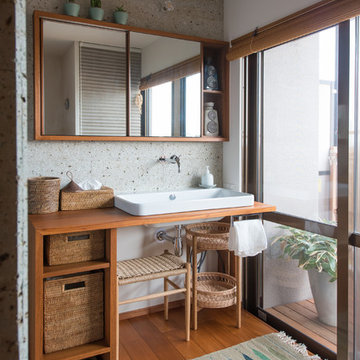
キャットウォークのある家 Photo by Kuroda Sakurako
Inspiration for a scandi cloakroom with brown cabinets, multi-coloured walls, medium hardwood flooring, a vessel sink, wooden worktops, brown floors and brown worktops.
Inspiration for a scandi cloakroom with brown cabinets, multi-coloured walls, medium hardwood flooring, a vessel sink, wooden worktops, brown floors and brown worktops.
Cloakroom with Red Walls and Multi-coloured Walls Ideas and Designs
5
