Cloakroom with Red Worktops and White Worktops Ideas and Designs
Refine by:
Budget
Sort by:Popular Today
141 - 160 of 10,438 photos
Item 1 of 3

Inspiration for a medium sized traditional cloakroom in Los Angeles with freestanding cabinets, dark wood cabinets, a one-piece toilet, black tiles, porcelain tiles, white walls, cement flooring, a submerged sink, tiled worktops, white floors and white worktops.
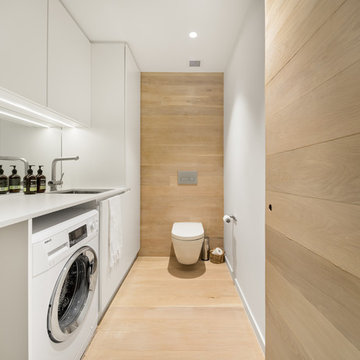
Photo of a contemporary cloakroom in Melbourne with flat-panel cabinets, white cabinets, a wall mounted toilet, white walls, light hardwood flooring, a submerged sink, beige floors and white worktops.
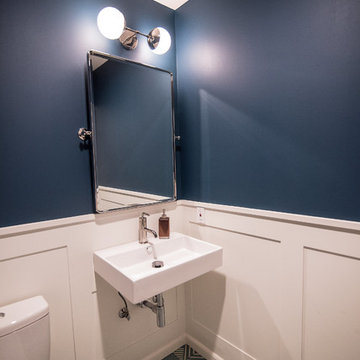
Vivien Tutaan
This is an example of a medium sized classic cloakroom in Los Angeles with a one-piece toilet, blue walls, cement flooring, a wall-mounted sink, solid surface worktops, multi-coloured floors and white worktops.
This is an example of a medium sized classic cloakroom in Los Angeles with a one-piece toilet, blue walls, cement flooring, a wall-mounted sink, solid surface worktops, multi-coloured floors and white worktops.

Photography: Julia Lynn
Inspiration for a small traditional cloakroom in Charleston with grey walls, dark hardwood flooring, a vessel sink, brown floors, multi-coloured tiles, mosaic tiles, engineered stone worktops and white worktops.
Inspiration for a small traditional cloakroom in Charleston with grey walls, dark hardwood flooring, a vessel sink, brown floors, multi-coloured tiles, mosaic tiles, engineered stone worktops and white worktops.

Design ideas for a medium sized contemporary cloakroom in Charlotte with brown tiles, brown walls, a vessel sink, brown floors, ceramic tiles, ceramic flooring, quartz worktops, flat-panel cabinets, dark wood cabinets and white worktops.

Powder room with medium wood recessed panel cabinets and white quartz countertops. The white and brushed nickel wall mounted sconces are accompanied by the matching accessories and hardware. The custom textured backsplash brings all of the surrounding colors together to complete the room.
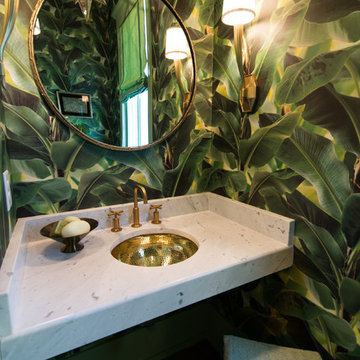
Faith Allen
Medium sized world-inspired cloakroom in Atlanta with green walls, a submerged sink, marble worktops and white worktops.
Medium sized world-inspired cloakroom in Atlanta with green walls, a submerged sink, marble worktops and white worktops.

Ken Vaughan - Vaughan Creative Media
Inspiration for a small country cloakroom in Dallas with a submerged sink, white cabinets, marble worktops, a two-piece toilet, grey walls, marble flooring, recessed-panel cabinets, grey floors, white worktops and white tiles.
Inspiration for a small country cloakroom in Dallas with a submerged sink, white cabinets, marble worktops, a two-piece toilet, grey walls, marble flooring, recessed-panel cabinets, grey floors, white worktops and white tiles.
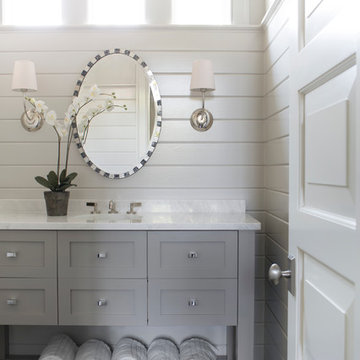
Sarah Dorio
Beach style cloakroom in Atlanta with a submerged sink, grey cabinets, white walls, dark hardwood flooring, shaker cabinets and white worktops.
Beach style cloakroom in Atlanta with a submerged sink, grey cabinets, white walls, dark hardwood flooring, shaker cabinets and white worktops.
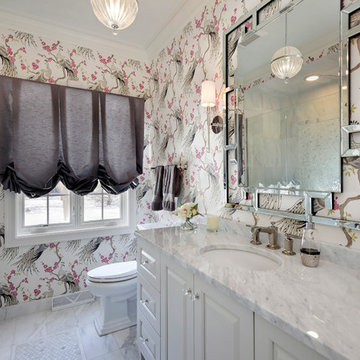
Bathroom vanity in Brookhaven frameless cabinetry by Wood-Mode using a raised panel door style in an opaque finish.
Photo of a medium sized traditional cloakroom in Chicago with a submerged sink, raised-panel cabinets, white cabinets, marble worktops and white worktops.
Photo of a medium sized traditional cloakroom in Chicago with a submerged sink, raised-panel cabinets, white cabinets, marble worktops and white worktops.
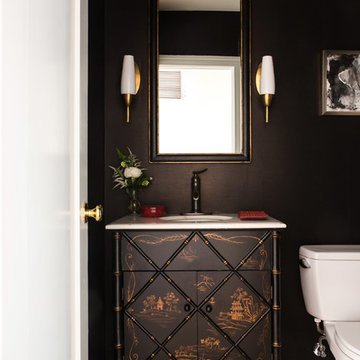
Photos by Erika Bierman www.erikabiermanphotography.com
Photo of a traditional cloakroom in Los Angeles with freestanding cabinets, black walls and white worktops.
Photo of a traditional cloakroom in Los Angeles with freestanding cabinets, black walls and white worktops.
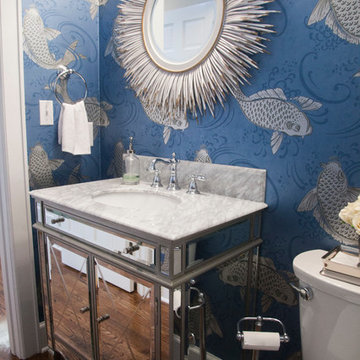
Alec Mccommon
Photo of a small victorian cloakroom in New Orleans with a submerged sink, a two-piece toilet, dark hardwood flooring, freestanding cabinets and white worktops.
Photo of a small victorian cloakroom in New Orleans with a submerged sink, a two-piece toilet, dark hardwood flooring, freestanding cabinets and white worktops.

Angle Eye Photography
Design ideas for a traditional cloakroom in Philadelphia with freestanding cabinets, marble worktops, white tiles, marble tiles and white worktops.
Design ideas for a traditional cloakroom in Philadelphia with freestanding cabinets, marble worktops, white tiles, marble tiles and white worktops.
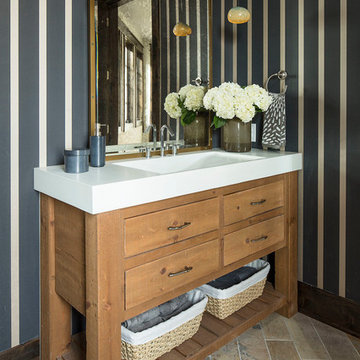
Martha O'Hara Interiors, Interior Design | Troy Thies, Photography | Shannon Gale, Photo Styling
This is an example of a traditional cloakroom in Minneapolis with an integrated sink, flat-panel cabinets, medium wood cabinets and white worktops.
This is an example of a traditional cloakroom in Minneapolis with an integrated sink, flat-panel cabinets, medium wood cabinets and white worktops.
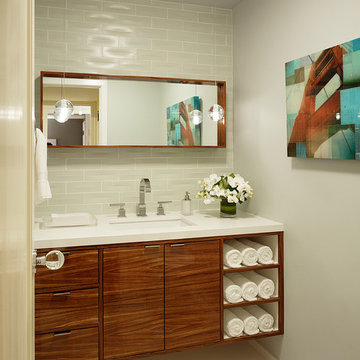
assorted
Inspiration for a contemporary cloakroom in San Francisco with metro tiles and white worktops.
Inspiration for a contemporary cloakroom in San Francisco with metro tiles and white worktops.

Powder room. Photography by Ben Benschneider.
Inspiration for a small modern cloakroom in Seattle with an integrated sink, flat-panel cabinets, dark wood cabinets, a two-piece toilet, black tiles, glass tiles, black walls, concrete flooring, solid surface worktops, beige floors and white worktops.
Inspiration for a small modern cloakroom in Seattle with an integrated sink, flat-panel cabinets, dark wood cabinets, a two-piece toilet, black tiles, glass tiles, black walls, concrete flooring, solid surface worktops, beige floors and white worktops.

apaiser Sublime Single Vanity in 'Diamond White' at the master ensuite in Wimbledon Avenue, VIC, Australia. Developed by Penfold Group | Designed by Taylor Pressly Architects |
Build by Melbourne Construction Management | Photography by Peter Clarke

Coastal style powder room remodeling in Alexandria VA with blue vanity, blue wall paper, and hardwood flooring.
Small coastal cloakroom in DC Metro with freestanding cabinets, blue cabinets, a one-piece toilet, blue tiles, multi-coloured walls, medium hardwood flooring, a submerged sink, engineered stone worktops, brown floors, white worktops, a freestanding vanity unit and wallpapered walls.
Small coastal cloakroom in DC Metro with freestanding cabinets, blue cabinets, a one-piece toilet, blue tiles, multi-coloured walls, medium hardwood flooring, a submerged sink, engineered stone worktops, brown floors, white worktops, a freestanding vanity unit and wallpapered walls.

Design ideas for a small beach style cloakroom in Milwaukee with flat-panel cabinets, blue cabinets, grey walls, light hardwood flooring, a submerged sink, engineered stone worktops, brown floors, white worktops, a built in vanity unit and wood walls.

Photo of a small rural cloakroom in San Francisco with flat-panel cabinets, brown cabinets, a one-piece toilet, multi-coloured walls, marble flooring, a built-in sink, marble worktops, white floors, white worktops, a freestanding vanity unit and wallpapered walls.
Cloakroom with Red Worktops and White Worktops Ideas and Designs
8