Cloakroom with Shaker Cabinets and Beige Cabinets Ideas and Designs
Refine by:
Budget
Sort by:Popular Today
21 - 40 of 82 photos
Item 1 of 3
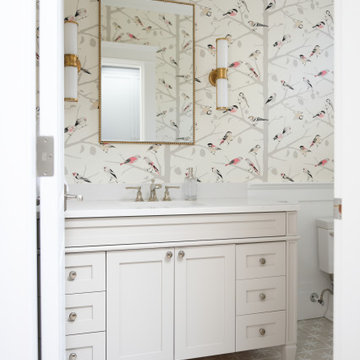
This once dark and dreary powder room, has been updated to become a bright, classic yet bold space. A custom designed freestanding vanity with details and turned legs create a furniture-like appearance. Wainscoting and a bold wallpaper add a classic yet bold fun touch.
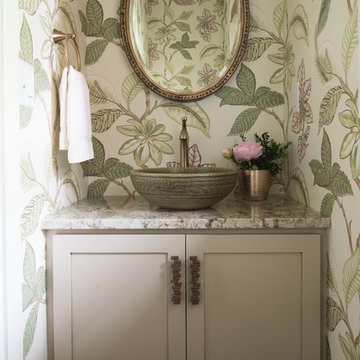
Inspiration for a medium sized classic cloakroom in Minneapolis with shaker cabinets, beige cabinets, green walls, a vessel sink, granite worktops and grey worktops.
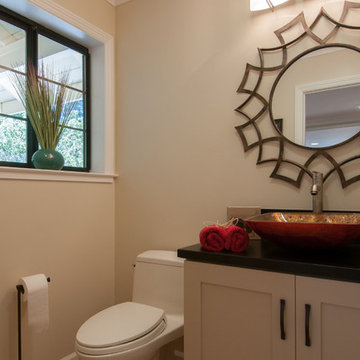
Visual Arts
Photo of a classic cloakroom in San Francisco with a vessel sink, shaker cabinets, beige cabinets, granite worktops and a one-piece toilet.
Photo of a classic cloakroom in San Francisco with a vessel sink, shaker cabinets, beige cabinets, granite worktops and a one-piece toilet.
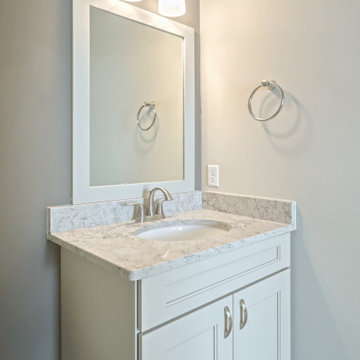
Photo of an expansive retro cloakroom in Other with shaker cabinets, beige cabinets, quartz worktops and a built in vanity unit.
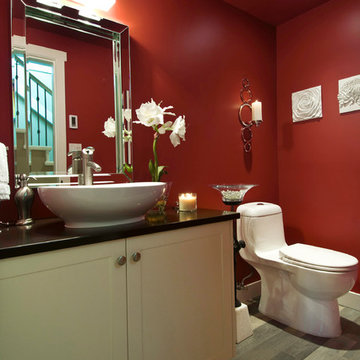
This was a full home renovation of an 1980's home. With the homeowners wanting to keep the flow within the living spaces we installed the same flooring through out, as well as kept the colour palette soft and neutral. Adding in pops of red & black to add some interest completed the contemporary look of this house.
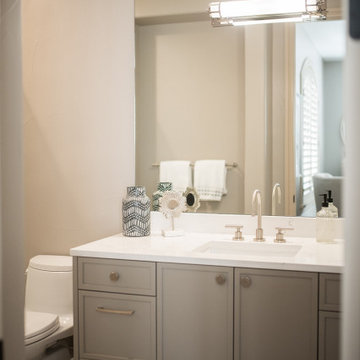
Inspiration for a small contemporary cloakroom in Denver with beige cabinets, a one-piece toilet, beige walls, ceramic flooring, a submerged sink, beige floors, white worktops, shaker cabinets, engineered stone worktops and a built in vanity unit.
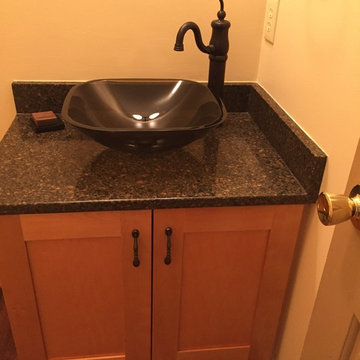
Inspiration for a small traditional cloakroom in Baltimore with shaker cabinets, beige cabinets, beige walls, dark hardwood flooring, a vessel sink, granite worktops and brown floors.
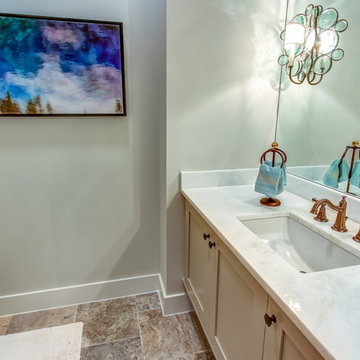
This Stunning Powder Room has Travertine Stone Floors in a French Pattern, Marble Counter Tops, Custome Designed Cabinets and the Very Unique Light Fixtures Mounted into the Wall to Wall Mirror.
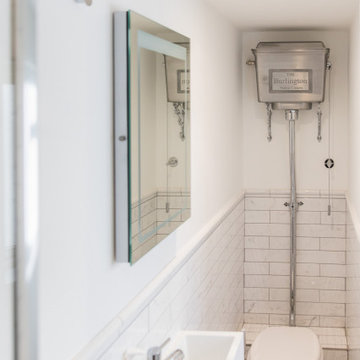
The compact cloakroom incorporated a shower, basin and WC. I included a traditional style WC with pull chain and marble metro tiles with dado feature.
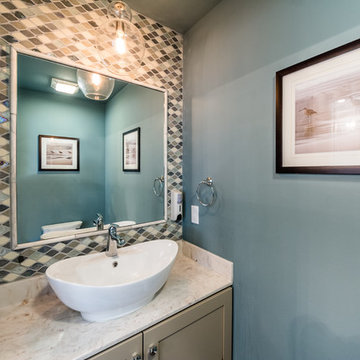
This is an example of a small traditional cloakroom in Other with shaker cabinets, beige cabinets, a two-piece toilet, multi-coloured tiles, mosaic tiles, grey walls, dark hardwood flooring, a pedestal sink, engineered stone worktops and brown floors.
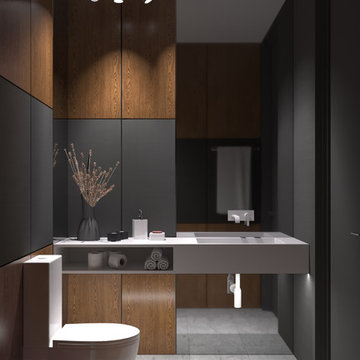
Раковина из искусственного камня, настенный смеситель установленный на зеркале / Дизайн интерьера гостевого санузла в Перми и не только
This is an example of a medium sized contemporary cloakroom in Other with shaker cabinets, beige cabinets, solid surface worktops, beige floors, a two-piece toilet, brown tiles, matchstick tiles, black walls, porcelain flooring and a console sink.
This is an example of a medium sized contemporary cloakroom in Other with shaker cabinets, beige cabinets, solid surface worktops, beige floors, a two-piece toilet, brown tiles, matchstick tiles, black walls, porcelain flooring and a console sink.
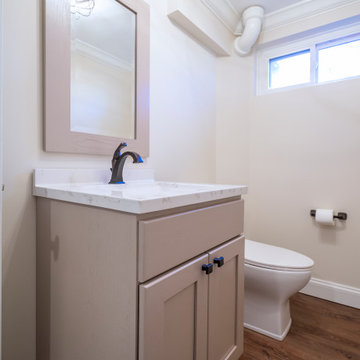
The COREtec floors continue in this basement powder room where we installed a new window and a new Shaker-style vanity with a quartz counter.
We tore down the walls between four rooms to create this great room in Villanova, PA. And what a difference it makes! This bright space is perfect for everyday living and entertaining family and friends as the kitchen, eating and living areas flow seamlessly. With red oak flooring throughout, we used white and light gray materials and crown moulding to give this large space a cohesive yet open feel. We added wainscoting to the steel post columns. Other projects in this house included installing red oak flooring throughout the first floor, refinishing the main staircase, building new stairs into the basement, installing new basement flooring and opening the basement rooms to create another entertainment area.
Rudloff Custom Builders has won Best of Houzz for Customer Service in 2014, 2015 2016, 2017 and 2019. We also were voted Best of Design in 2016, 2017, 2018, 2019 which only 2% of professionals receive. Rudloff Custom Builders has been featured on Houzz in their Kitchen of the Week, What to Know About Using Reclaimed Wood in the Kitchen as well as included in their Bathroom WorkBook article. We are a full service, certified remodeling company that covers all of the Philadelphia suburban area. This business, like most others, developed from a friendship of young entrepreneurs who wanted to make a difference in their clients’ lives, one household at a time. This relationship between partners is much more than a friendship. Edward and Stephen Rudloff are brothers who have renovated and built custom homes together paying close attention to detail. They are carpenters by trade and understand concept and execution. Rudloff Custom Builders will provide services for you with the highest level of professionalism, quality, detail, punctuality and craftsmanship, every step of the way along our journey together.
Specializing in residential construction allows us to connect with our clients early in the design phase to ensure that every detail is captured as you imagined. One stop shopping is essentially what you will receive with Rudloff Custom Builders from design of your project to the construction of your dreams, executed by on-site project managers and skilled craftsmen. Our concept: envision our client’s ideas and make them a reality. Our mission: CREATING LIFETIME RELATIONSHIPS BUILT ON TRUST AND INTEGRITY.
Photo Credit: Linda McManus Images
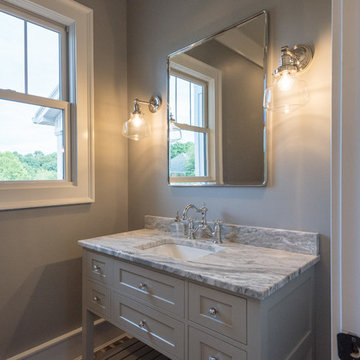
Furniture vanity
Design ideas for a traditional cloakroom in Atlanta with shaker cabinets, beige cabinets and quartz worktops.
Design ideas for a traditional cloakroom in Atlanta with shaker cabinets, beige cabinets and quartz worktops.
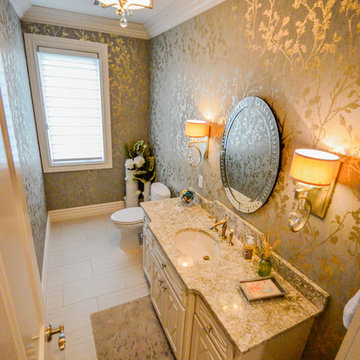
Visit Our Store for Home Decor & More!
1802 West 32nd Street, Suite F
Joplin, MO 64804
Design ideas for a medium sized classic cloakroom in Other with shaker cabinets, beige cabinets, a two-piece toilet, beige walls, a submerged sink and granite worktops.
Design ideas for a medium sized classic cloakroom in Other with shaker cabinets, beige cabinets, a two-piece toilet, beige walls, a submerged sink and granite worktops.
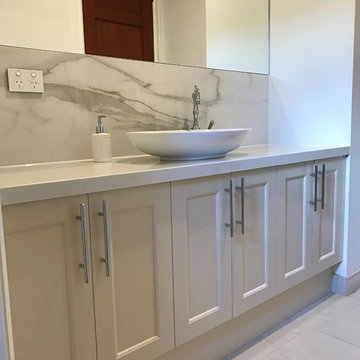
Inspiration for a medium sized classic cloakroom in Melbourne with shaker cabinets, beige cabinets, white walls, a vessel sink and engineered stone worktops.
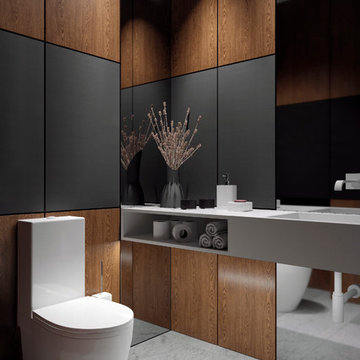
AkhunovArchitects
Inspiration for a medium sized urban cloakroom with shaker cabinets, beige cabinets, a bidet, pebble tiles, solid surface worktops, grey tiles, black walls, porcelain flooring, a wall-mounted sink and grey floors.
Inspiration for a medium sized urban cloakroom with shaker cabinets, beige cabinets, a bidet, pebble tiles, solid surface worktops, grey tiles, black walls, porcelain flooring, a wall-mounted sink and grey floors.
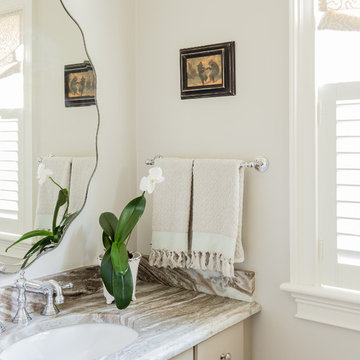
photo by Michael J. Lee
This is an example of a small traditional cloakroom in Boston with beige cabinets, beige walls, a submerged sink, marble worktops and shaker cabinets.
This is an example of a small traditional cloakroom in Boston with beige cabinets, beige walls, a submerged sink, marble worktops and shaker cabinets.
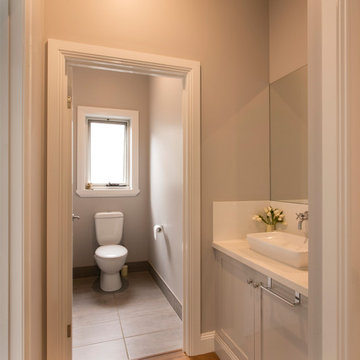
Inspiration for a medium sized classic cloakroom in Other with shaker cabinets, beige cabinets, white tiles, ceramic tiles, beige walls, ceramic flooring, a vessel sink, laminate worktops, brown floors and white worktops.
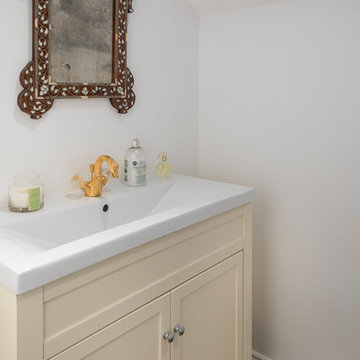
Guest cloak room.
Photo by Chris Snook
Design ideas for a small classic cloakroom in London with shaker cabinets, beige cabinets, white walls, ceramic flooring, an integrated sink and multi-coloured floors.
Design ideas for a small classic cloakroom in London with shaker cabinets, beige cabinets, white walls, ceramic flooring, an integrated sink and multi-coloured floors.
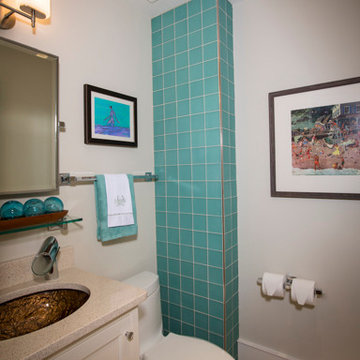
Medium sized nautical cloakroom in Other with shaker cabinets, beige cabinets, a one-piece toilet, glass tiles, white walls, mosaic tile flooring, a submerged sink and quartz worktops.
Cloakroom with Shaker Cabinets and Beige Cabinets Ideas and Designs
2