Cloakroom with Shaker Cabinets and Blue Walls Ideas and Designs
Refine by:
Budget
Sort by:Popular Today
101 - 120 of 319 photos
Item 1 of 3
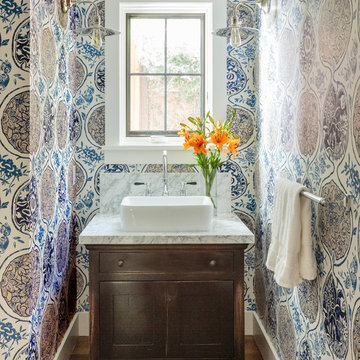
Mark Lohman
Photo of a small farmhouse cloakroom in Los Angeles with shaker cabinets, black cabinets, blue walls, medium hardwood flooring, a vessel sink and marble worktops.
Photo of a small farmhouse cloakroom in Los Angeles with shaker cabinets, black cabinets, blue walls, medium hardwood flooring, a vessel sink and marble worktops.
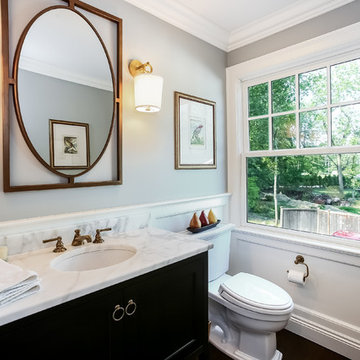
Sotheby's Real Estate
This is an example of a medium sized traditional cloakroom in New York with shaker cabinets, grey cabinets, a two-piece toilet, blue walls, dark hardwood flooring, a submerged sink and marble worktops.
This is an example of a medium sized traditional cloakroom in New York with shaker cabinets, grey cabinets, a two-piece toilet, blue walls, dark hardwood flooring, a submerged sink and marble worktops.
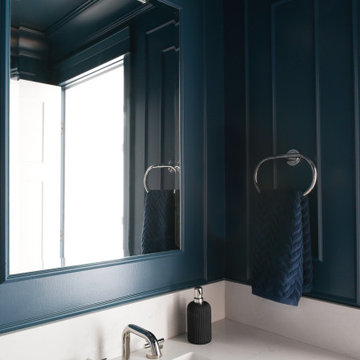
This powder room is bold through and through. Painted the same throughout in the same shade of blue, the vanity, walls, paneling, ceiling, and door create a bold and unique room. A classic take on a monotone palette in a small space.
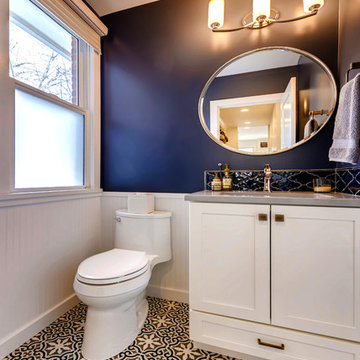
Rodwin Architecture & Skycastle Homes
Location: Boulder, CO USA
Our clients asked us to breathe new life into a dark and chopped up 1990’s home, that had a solid shell but a dysfunctional floor plan and dated finishes. We took down all the walls and created an open concept, sunny plan where all the public social spaces connected. We added a Dutch front door and created both a foyer and proper mud-room for the first time, so guests now had a sense of arrival and a place to hang their jackets. The odd dated kitchen that was the heart of the home was rebuilt from scratch with a simple white and blue palette. We opened up the south wall of the main floor with large windows and doors to help BBQ’s and parties flow from inside to the patio. The sagging and faded wrap-around porch was rebuilt from scratch. We re-arranged the interior spaces to create a dream kid’s playroom packed with organized storage and just far enough away from the grown-ups so that everyone can co-exist peacefully. We redid the finishes & fixtures throughout, and opened up the staircase to be an elegant path through this 4 storey house.
Built by Skycastle Construction.
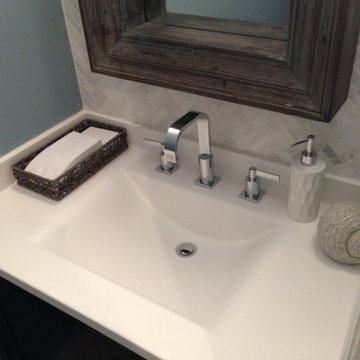
Update to outdated powder room. Solid white counter top with chrome fixtures. Added Herringbone Carrara marble back-splash, counter height to ceiling.
Replaced the center mounted vanity light with two sconces on the side of the new chunky oversized gray wood framed mirror.
Replaced the Saltillo tile floors with 12" x 24" Carrara tile. The added marble herringbone inlay in the center of the floor adds the look of a rug in the center of the room.
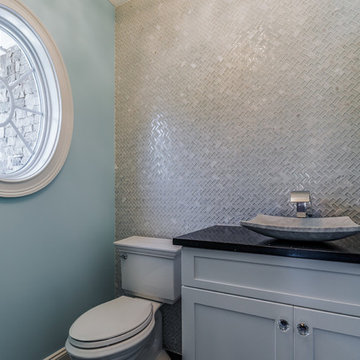
Spectacular Powder Room featuring glass tile accent wall in herringbone pattern, with mix of glass and marble. Matching white carrera marble vessel sink. Stylish waterfall faucet. White vanity cabinet, topped with black quartz, and crystal knob accents. Powder blue walls, oval window, and crystal chandelier. By Larosa Built Homes
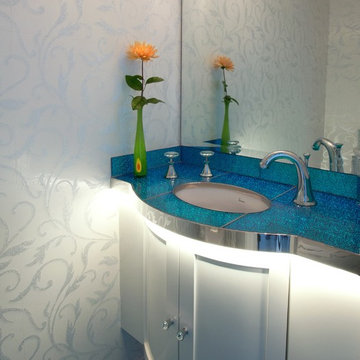
ManningMagic.com
Design ideas for a contemporary cloakroom in San Francisco with a submerged sink, shaker cabinets, white cabinets, blue walls and turquoise worktops.
Design ideas for a contemporary cloakroom in San Francisco with a submerged sink, shaker cabinets, white cabinets, blue walls and turquoise worktops.
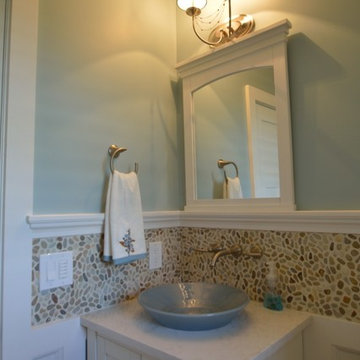
Ketmar Development Corp. designed and built this custom home which was inspired by our model home, The Berkeley.
Photo of a traditional cloakroom in New York with a vessel sink, shaker cabinets, white cabinets, engineered stone worktops, a two-piece toilet, multi-coloured tiles, pebble tiles, blue walls and porcelain flooring.
Photo of a traditional cloakroom in New York with a vessel sink, shaker cabinets, white cabinets, engineered stone worktops, a two-piece toilet, multi-coloured tiles, pebble tiles, blue walls and porcelain flooring.
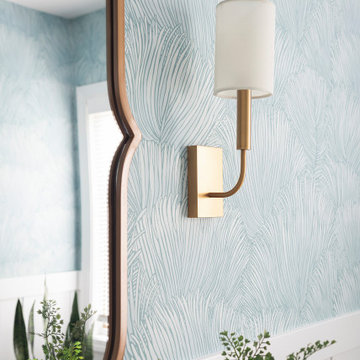
Photo of a medium sized classic cloakroom in Chicago with shaker cabinets, blue cabinets, blue walls, marble flooring, a submerged sink, marble worktops, grey floors, white worktops, a freestanding vanity unit and wallpapered walls.
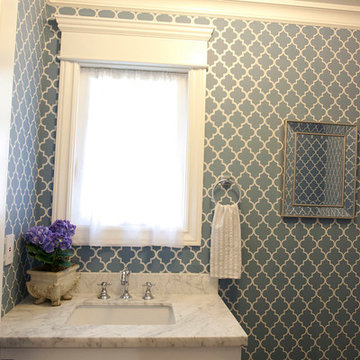
Photo of a small traditional cloakroom in San Francisco with shaker cabinets, white cabinets, blue walls, dark hardwood flooring, a submerged sink, granite worktops and brown floors.
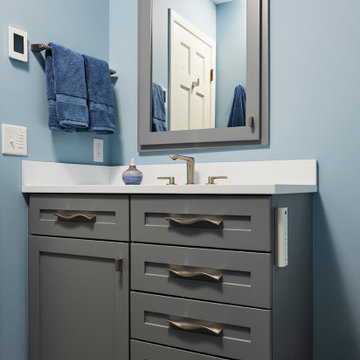
Inspiration for a small modern cloakroom in Minneapolis with shaker cabinets, grey cabinets, a bidet, blue walls, porcelain flooring, a submerged sink, engineered stone worktops, grey floors, white worktops and a built in vanity unit.
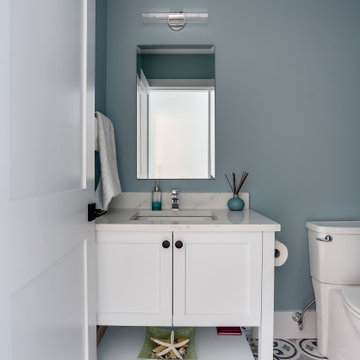
Small traditional cloakroom in Vancouver with shaker cabinets, white cabinets, a two-piece toilet, blue walls, porcelain flooring, a submerged sink, engineered stone worktops, multi-coloured floors, grey worktops and a freestanding vanity unit.
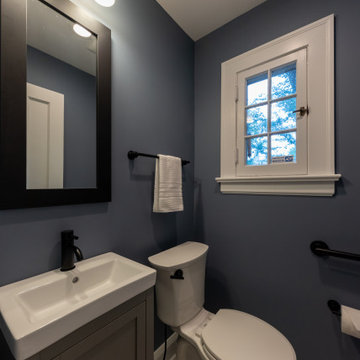
This is an example of a small traditional cloakroom in Chicago with shaker cabinets, grey cabinets, a two-piece toilet, blue walls, mosaic tile flooring, grey floors, white worktops and a freestanding vanity unit.
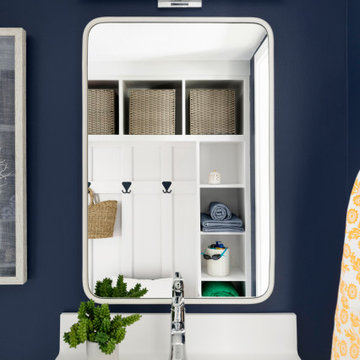
Inspiration for a small coastal cloakroom in Minneapolis with shaker cabinets, medium wood cabinets, a two-piece toilet, blue tiles, ceramic tiles, blue walls, porcelain flooring, an integrated sink, solid surface worktops, blue floors, white worktops and a freestanding vanity unit.
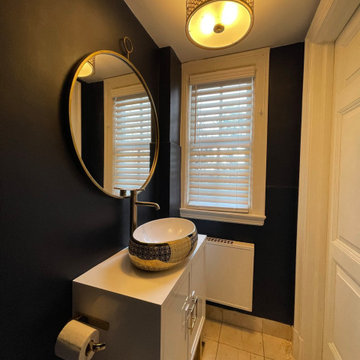
A stylish, mid-century, high gloss cabinet was converted to custom vanity with vessel sink add a much needed refresh to this tiny powder room under the stairs. Dramatic navy against warm gold create mood in this small, restricted space.
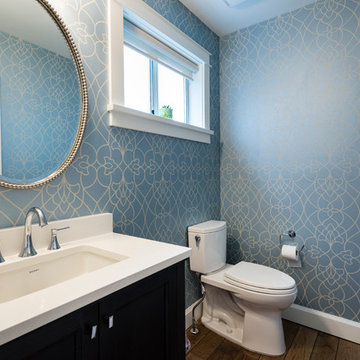
This main floor reno in Point Grey Vancouver received a full overhaul. Walls were removed to open up the kitchen to create a fantastic greatroom environment perfect for this family of entertainers.
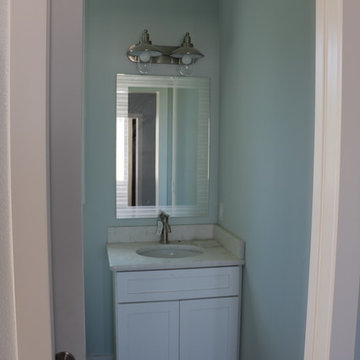
Design ideas for a medium sized beach style cloakroom in Orlando with shaker cabinets, white cabinets, blue walls, dark hardwood flooring, a submerged sink, quartz worktops and brown floors.
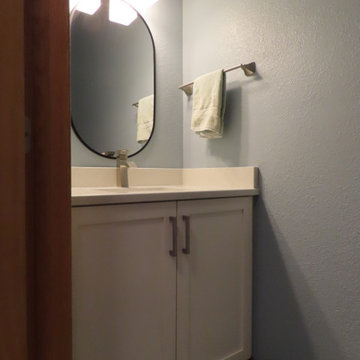
Photo of a small classic cloakroom in Milwaukee with shaker cabinets, white cabinets, blue walls, cement flooring, a submerged sink, engineered stone worktops, grey floors, white worktops and a built in vanity unit.
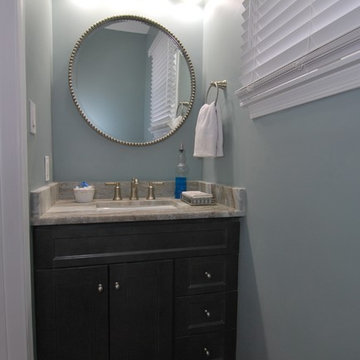
This is an example of a small classic cloakroom in Philadelphia with shaker cabinets, grey cabinets, blue walls, medium hardwood flooring, a submerged sink, granite worktops, brown floors and grey worktops.
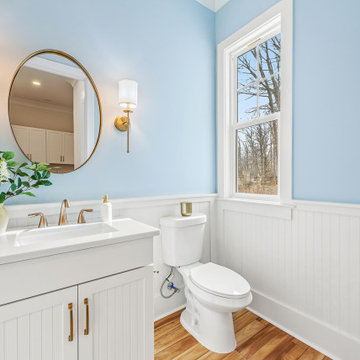
Blue and white bathroom in new construction home designed by Gracious Home Interiors.
Beach style cloakroom in Charlotte with shaker cabinets, white cabinets, blue walls, laminate floors, a submerged sink, engineered stone worktops, brown floors, white worktops, a freestanding vanity unit and wainscoting.
Beach style cloakroom in Charlotte with shaker cabinets, white cabinets, blue walls, laminate floors, a submerged sink, engineered stone worktops, brown floors, white worktops, a freestanding vanity unit and wainscoting.
Cloakroom with Shaker Cabinets and Blue Walls Ideas and Designs
6