Cloakroom with Shaker Cabinets and Grey Cabinets Ideas and Designs
Refine by:
Budget
Sort by:Popular Today
141 - 160 of 473 photos
Item 1 of 3
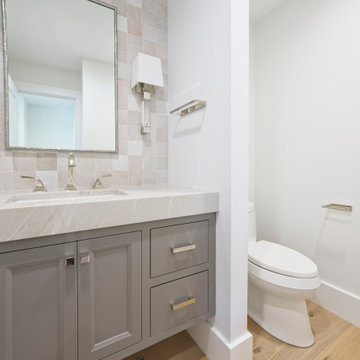
This is an example of a large nautical cloakroom in Orange County with shaker cabinets, grey cabinets, a one-piece toilet, beige tiles, stone tiles, white walls, light hardwood flooring, a submerged sink, engineered stone worktops, brown floors and a freestanding vanity unit.
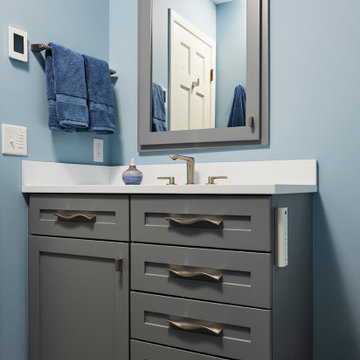
Inspiration for a small modern cloakroom in Minneapolis with shaker cabinets, grey cabinets, a bidet, blue walls, porcelain flooring, a submerged sink, engineered stone worktops, grey floors, white worktops and a built in vanity unit.
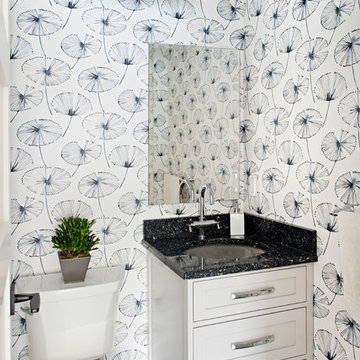
Mike Chajecki
Small classic cloakroom in Toronto with grey cabinets, a two-piece toilet, multi-coloured walls, porcelain flooring, a submerged sink, engineered stone worktops, grey floors and shaker cabinets.
Small classic cloakroom in Toronto with grey cabinets, a two-piece toilet, multi-coloured walls, porcelain flooring, a submerged sink, engineered stone worktops, grey floors and shaker cabinets.
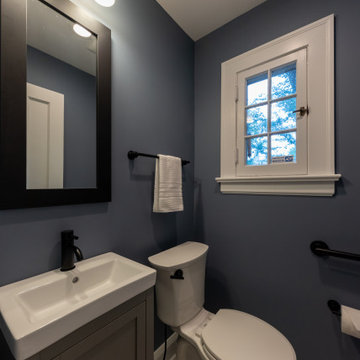
This is an example of a small traditional cloakroom in Chicago with shaker cabinets, grey cabinets, a two-piece toilet, blue walls, mosaic tile flooring, grey floors, white worktops and a freestanding vanity unit.

William Quarles
Design ideas for a small contemporary cloakroom in Charleston with shaker cabinets, grey cabinets, a two-piece toilet, grey walls, medium hardwood flooring, a submerged sink and granite worktops.
Design ideas for a small contemporary cloakroom in Charleston with shaker cabinets, grey cabinets, a two-piece toilet, grey walls, medium hardwood flooring, a submerged sink and granite worktops.
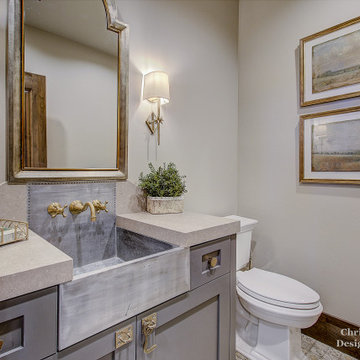
Inspiration for a medium sized classic cloakroom in Salt Lake City with shaker cabinets, grey cabinets, a two-piece toilet, beige tiles, beige walls, cement flooring, a trough sink, granite worktops, beige worktops and a built in vanity unit.
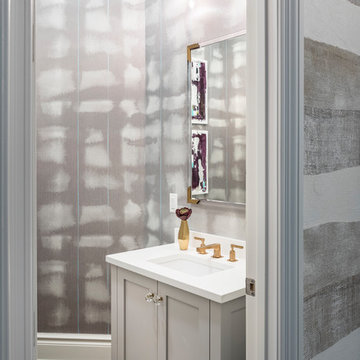
Contemporary cloakroom in New York with shaker cabinets, grey cabinets, grey walls, dark hardwood flooring, a submerged sink, brown floors and white worktops.
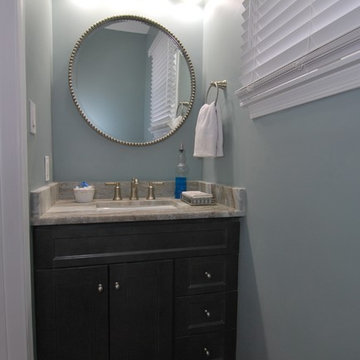
This is an example of a small classic cloakroom in Philadelphia with shaker cabinets, grey cabinets, blue walls, medium hardwood flooring, a submerged sink, granite worktops, brown floors and grey worktops.
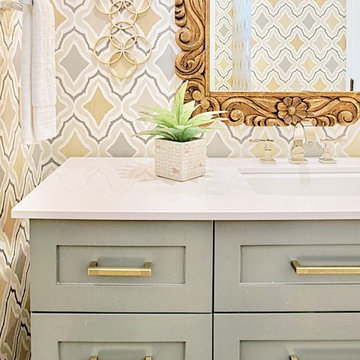
Inspiration for a medium sized traditional cloakroom in Austin with shaker cabinets, grey cabinets, beige walls, a submerged sink and solid surface worktops.
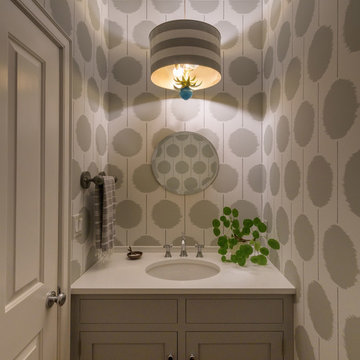
Inspiration for a small contemporary cloakroom in Boston with shaker cabinets, grey cabinets, engineered stone worktops, white worktops, a submerged sink and wallpapered walls.
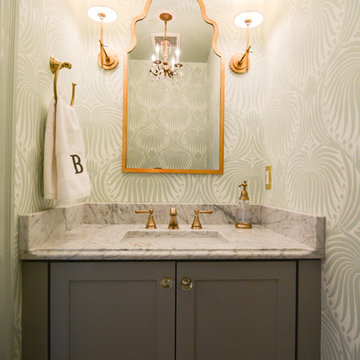
Photo of a small classic cloakroom in Boston with shaker cabinets, grey cabinets, a two-piece toilet, green walls, medium hardwood flooring, a submerged sink, marble worktops and grey worktops.
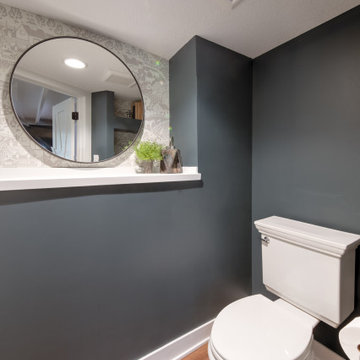
This is an example of a small rural cloakroom in Minneapolis with shaker cabinets, grey cabinets, grey walls, medium hardwood flooring, a vessel sink, quartz worktops, brown floors, white worktops, a freestanding vanity unit and exposed beams.
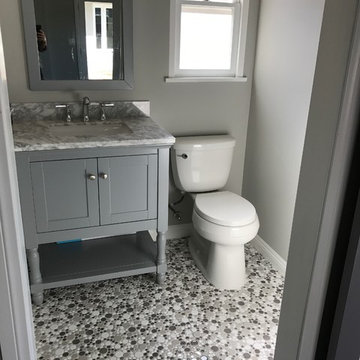
Adding a powder room to a game room in the garage.
Inspiration for a medium sized traditional cloakroom in Los Angeles with shaker cabinets, grey cabinets, a two-piece toilet, grey tiles, white walls, pebble tile flooring, a submerged sink, marble worktops, multi-coloured floors and grey worktops.
Inspiration for a medium sized traditional cloakroom in Los Angeles with shaker cabinets, grey cabinets, a two-piece toilet, grey tiles, white walls, pebble tile flooring, a submerged sink, marble worktops, multi-coloured floors and grey worktops.
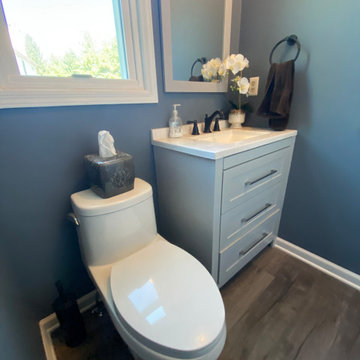
Design ideas for a contemporary cloakroom in New York with shaker cabinets, grey cabinets and a built in vanity unit.
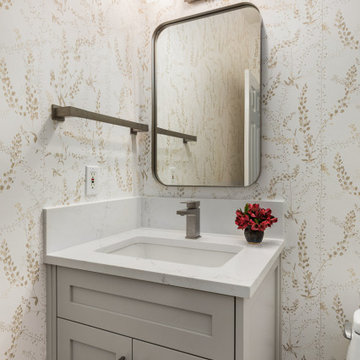
Contemporary cloakroom in Portland with shaker cabinets, grey cabinets, a submerged sink, engineered stone worktops, a built in vanity unit and wallpapered walls.
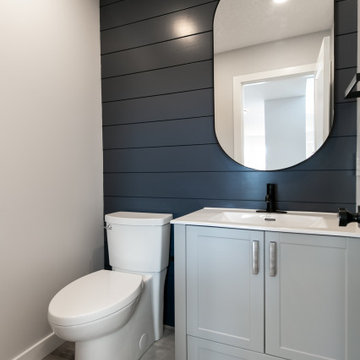
Photo of a classic cloakroom in Calgary with shaker cabinets, grey cabinets, a two-piece toilet, blue tiles, grey walls, a submerged sink, engineered stone worktops, grey floors, white worktops, a freestanding vanity unit and tongue and groove walls.
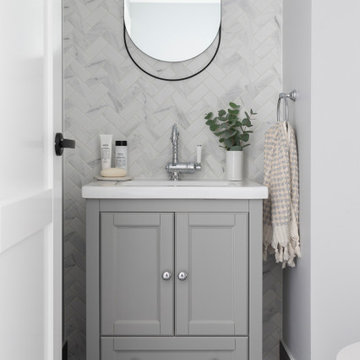
For this knock-down rebuild family home, the interior design aesthetic was Hampton’s style in the city. The brief for this home was traditional with a touch of modern. Effortlessly elegant and very detailed with a warm and welcoming vibe. Built by R.E.P Building. Photography by Hcreations.
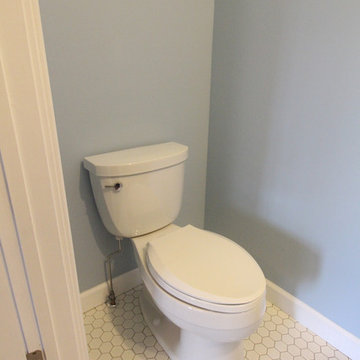
This powder room design in Saint Clair Shores is a perfect example of how a fresh design can transform your living spaces. In this home, we created a new powder room in a space that was previously a closet. It includes a shaker style Medallion Silverline gray bathroom cabinet that offers style and storage. This is complemented by brushed nickel hardware, a Delta Dryden two-handle faucet, and a unique framed mirror. The design also includes a Kohler Cimarron toilet and Virginia Tile porcelain floor tile, along with an Elk Lighting pendant.
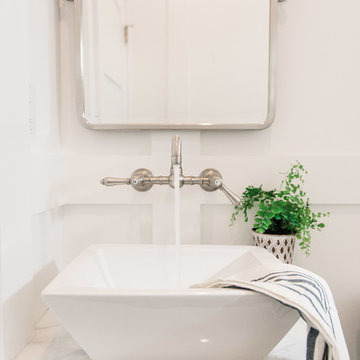
1985 Luke Photography
Design ideas for a small traditional cloakroom in San Francisco with shaker cabinets, grey cabinets, white walls, marble flooring, a vessel sink, marble worktops and multi-coloured floors.
Design ideas for a small traditional cloakroom in San Francisco with shaker cabinets, grey cabinets, white walls, marble flooring, a vessel sink, marble worktops and multi-coloured floors.
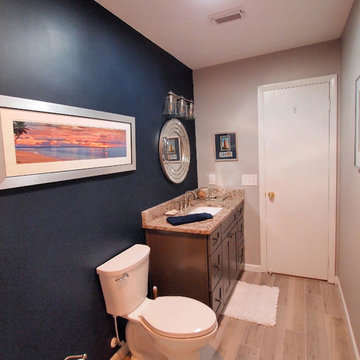
Inspiration for a small traditional cloakroom in Jacksonville with shaker cabinets, grey cabinets, a one-piece toilet, white tiles, mosaic tiles, blue walls, vinyl flooring, a submerged sink and granite worktops.
Cloakroom with Shaker Cabinets and Grey Cabinets Ideas and Designs
8