Cloakroom with Shaker Cabinets and Grey Floors Ideas and Designs
Refine by:
Budget
Sort by:Popular Today
61 - 80 of 454 photos
Item 1 of 3
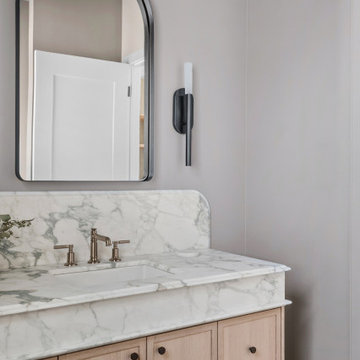
A timelessly designed home full of classic elements and modern touches. Design & Build by DLUX Design & Co.
Traditional cloakroom in Other with shaker cabinets, light wood cabinets, ceramic flooring, marble worktops, grey floors, multi-coloured worktops and a built in vanity unit.
Traditional cloakroom in Other with shaker cabinets, light wood cabinets, ceramic flooring, marble worktops, grey floors, multi-coloured worktops and a built in vanity unit.
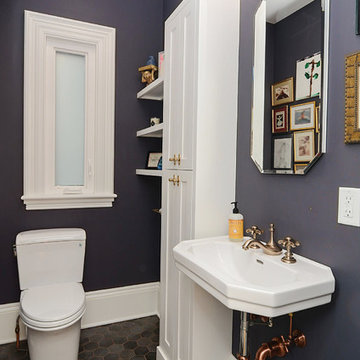
The powder room and kitchen rests at the end of the hall. An array of metals, white and Benjamin Moore Luxe paint (one of my favorites) coat the walls to show off the crisp clean lines of white shelving and cabinetry. The porcelain slate look hex tiles on the floor has been grouted with terra-cotta that ties beautifully in with the copper and brass throughout the fixtures. A special place to powder up!
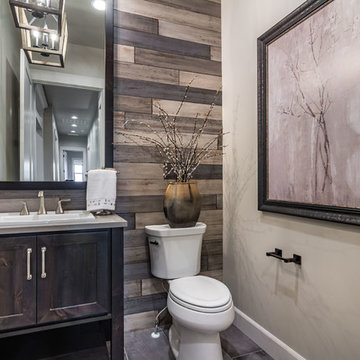
Farmhouse cloakroom in Boise with shaker cabinets, dark wood cabinets, a two-piece toilet, grey walls, a built-in sink, grey floors and grey worktops.

Photo of a medium sized traditional cloakroom in Austin with shaker cabinets, medium wood cabinets, grey tiles, white walls, a submerged sink, grey floors, ceramic flooring and white worktops.
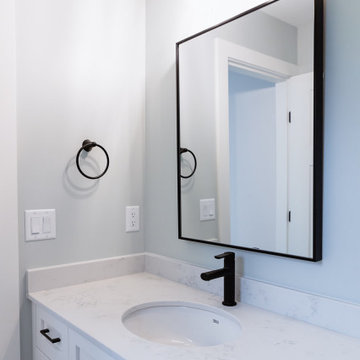
Small classic cloakroom in Vancouver with shaker cabinets, white cabinets, a one-piece toilet, white walls, ceramic flooring, a submerged sink, engineered stone worktops, grey floors, white worktops and a built in vanity unit.
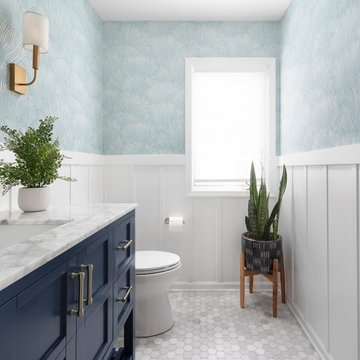
Photo of a medium sized traditional cloakroom in Chicago with shaker cabinets, blue cabinets, blue walls, marble flooring, a submerged sink, marble worktops, grey floors, white worktops, a freestanding vanity unit and wallpapered walls.
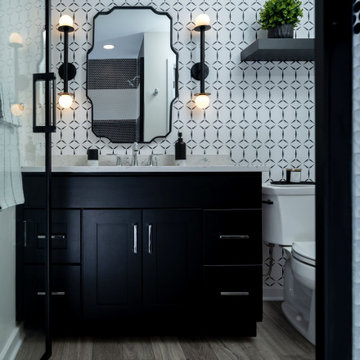
Inspiration for a medium sized modern cloakroom in Philadelphia with shaker cabinets, black cabinets, a two-piece toilet, black and white tiles, mosaic tiles, white walls, vinyl flooring, a submerged sink, engineered stone worktops, grey floors, turquoise worktops, a built in vanity unit and wallpapered walls.
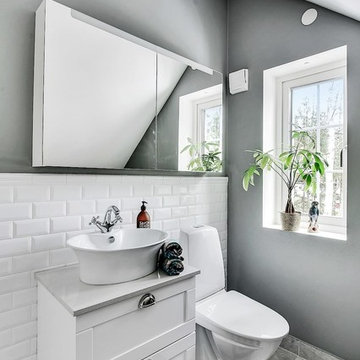
Design ideas for a scandinavian cloakroom in Stockholm with shaker cabinets, white cabinets, white tiles, metro tiles, grey walls, a vessel sink, grey floors and grey worktops.

powder room
photo by Sara Terranova
Small traditional cloakroom in Kansas City with shaker cabinets, blue cabinets, a two-piece toilet, multi-coloured walls, marble flooring, a submerged sink, engineered stone worktops, grey floors and white worktops.
Small traditional cloakroom in Kansas City with shaker cabinets, blue cabinets, a two-piece toilet, multi-coloured walls, marble flooring, a submerged sink, engineered stone worktops, grey floors and white worktops.
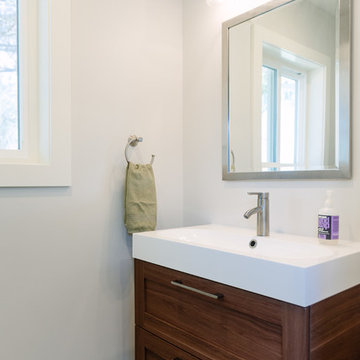
studiOsnap Photography
Photo of a medium sized modern cloakroom in Detroit with shaker cabinets, medium wood cabinets, porcelain flooring, a trough sink, engineered stone worktops and grey floors.
Photo of a medium sized modern cloakroom in Detroit with shaker cabinets, medium wood cabinets, porcelain flooring, a trough sink, engineered stone worktops and grey floors.
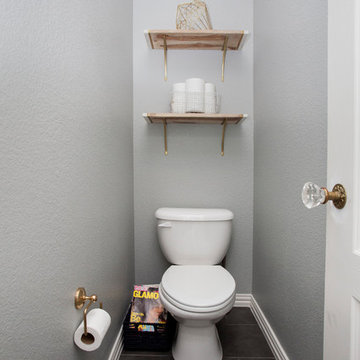
A small yet stylish modern bathroom remodel. Double standing shower with beautiful white hexagon tiles & black grout to create a great contrast.Gold round wall mirrors, dark gray flooring with white his & hers vanities and Carrera marble countertop. Gold hardware to complete the chic look.
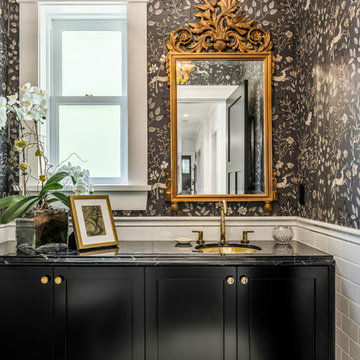
Colin Perry
Small traditional cloakroom in Vancouver with shaker cabinets, black cabinets, white tiles, black walls, mosaic tile flooring, a submerged sink, engineered stone worktops, grey floors and black worktops.
Small traditional cloakroom in Vancouver with shaker cabinets, black cabinets, white tiles, black walls, mosaic tile flooring, a submerged sink, engineered stone worktops, grey floors and black worktops.

Small traditional cloakroom in Minneapolis with shaker cabinets, brown walls, a vessel sink, black worktops, distressed cabinets, slate flooring, engineered stone worktops and grey floors.
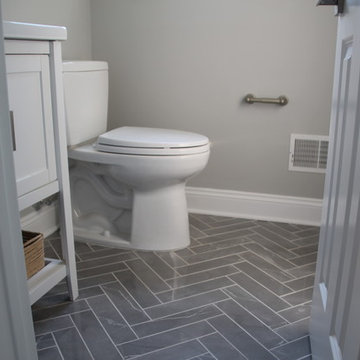
Design ideas for a small traditional cloakroom in New York with shaker cabinets, white cabinets, a two-piece toilet, grey walls, marble flooring, a submerged sink, engineered stone worktops and grey floors.
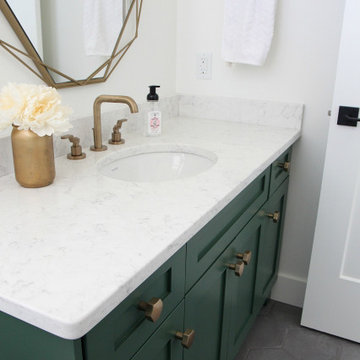
The powder room mirror that's hexagon shaped from Home Sense. Matte gold light fixture from Wayfair and faucet from Splashes Andrew Sheret in Nanaimo. Hexagon gray porcelain floor tile with hexagon door knobs from Wayfair. Countertop is LG Viatera Minuet Quartz
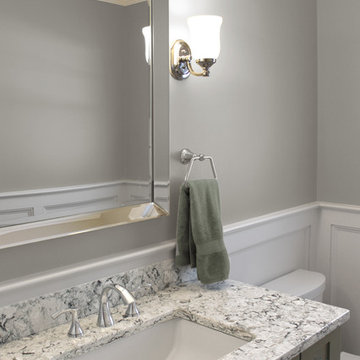
These South Shore of Boston Homeowners approached the Team at Renovisions to power-up their powder room. Their half bath, located on the first floor, is used by several guests particularly over the holidays. When considering the heavy traffic and the daily use from two toddlers in the household, it was smart to go with a stylish, yet practical design.
Wainscot made a nice change to this room, adding an architectural interest and an overall classic feel to this cape-style traditional home. Installing custom wainscoting may be a challenge for most DIY’s, however in this case the homeowners knew they needed a professional and felt they were in great hands with Renovisions. Details certainly made a difference in this project; adding crown molding, careful attention to baseboards and trims had a big hand in creating a finished look.
The painted wood vanity in color, sage reflects the trend toward using furniture-like pieces for cabinets. The smart configuration of drawers and door, allows for plenty of storage, a true luxury for a powder room. The quartz countertop was a stunning choice with veining of sage, black and white creating a Wow response when you enter the room.
The dark stained wood trims and wainscoting were painted a bright white finish and allowed the selected green/beige hue to pop. Decorative black framed family pictures produced a dramatic statement and were appealing to all guests.
The attractive glass mirror is outfitted with sconce light fixtures on either side, ensuring minimal shadows.
The homeowners are thrilled with their new look and proud to boast what was once a simple bathroom into a showcase of their personal style and taste.
"We are very happy with our new bathroom. We received many compliments on it from guests that have come to visit recently. Thanks for all of your hard work on this project!"
- Doug & Lisa M. (Hanover)
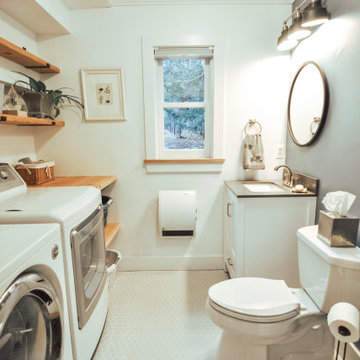
Inspiration for a medium sized contemporary cloakroom with shaker cabinets, white cabinets, a two-piece toilet, blue walls, porcelain flooring, a submerged sink, engineered stone worktops, grey floors and grey worktops.
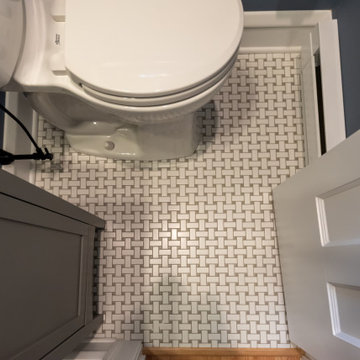
Small classic cloakroom in Chicago with shaker cabinets, grey cabinets, a two-piece toilet, blue walls, mosaic tile flooring, grey floors, white worktops and a freestanding vanity unit.
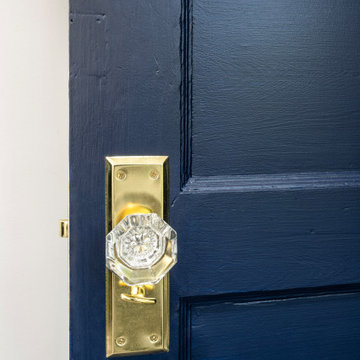
Detail shot of solid wood door with brass + glass hardware.
Photo of a small traditional cloakroom in Philadelphia with shaker cabinets, green cabinets, blue walls, porcelain flooring, engineered stone worktops, grey floors, white worktops, a freestanding vanity unit and wallpapered walls.
Photo of a small traditional cloakroom in Philadelphia with shaker cabinets, green cabinets, blue walls, porcelain flooring, engineered stone worktops, grey floors, white worktops, a freestanding vanity unit and wallpapered walls.

White and bright combines with natural elements for a serene San Francisco Sunset Neighborhood experience.
Design ideas for a small classic cloakroom in San Francisco with shaker cabinets, grey cabinets, a one-piece toilet, white tiles, stone slabs, grey walls, medium hardwood flooring, a submerged sink, quartz worktops, grey floors, white worktops and a built in vanity unit.
Design ideas for a small classic cloakroom in San Francisco with shaker cabinets, grey cabinets, a one-piece toilet, white tiles, stone slabs, grey walls, medium hardwood flooring, a submerged sink, quartz worktops, grey floors, white worktops and a built in vanity unit.
Cloakroom with Shaker Cabinets and Grey Floors Ideas and Designs
4