Cloakroom with Shaker Cabinets and Grey Tiles Ideas and Designs
Refine by:
Budget
Sort by:Popular Today
141 - 160 of 311 photos
Item 1 of 3
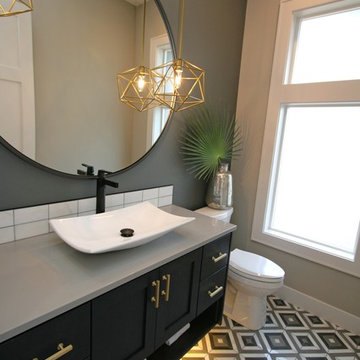
Photo of a medium sized traditional cloakroom in Seattle with shaker cabinets, black cabinets, a two-piece toilet, grey tiles, metro tiles, grey walls, mosaic tile flooring, a vessel sink, engineered stone worktops, multi-coloured floors and grey worktops.
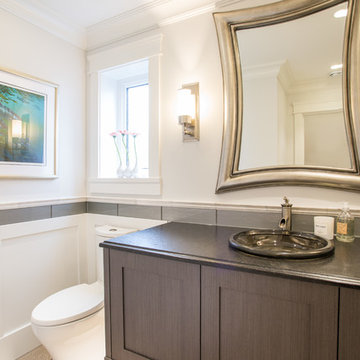
Beautiful Three Bedroom, Three Bath North Vancouver Home Renovation To The Studs And Top Floor Addition Project Featuring An Open Concept Living And Kitchen Area, Beautiful Entertainment Area On The Lower Floor, And A Fully Landscape Back Yard Including A Spacious Hot Tub. The Finishes Include High End Custom Cabinetry & Millwork, Stone Surround Fireplaces, Marble Tile In The Kitchen & Bathrooms, Cambrian Black Leather Granite Counter-tops, Hand Scraped Engineered Oak Hardwood Through Out, LED Lighting, and Fresh Custom Designer Paint Through Out. North Vancouver Home Builder Goldcon Construction.
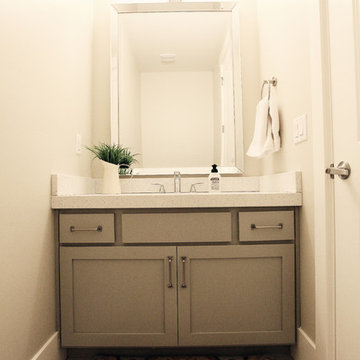
Lindsay Hagblom Photography
This is an example of a medium sized classic cloakroom in Salt Lake City with a submerged sink, shaker cabinets, grey cabinets, engineered stone worktops, grey tiles, porcelain tiles, beige walls and porcelain flooring.
This is an example of a medium sized classic cloakroom in Salt Lake City with a submerged sink, shaker cabinets, grey cabinets, engineered stone worktops, grey tiles, porcelain tiles, beige walls and porcelain flooring.
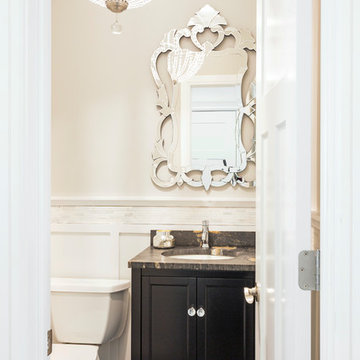
Kathleen O'Donnell
Photo of a small classic cloakroom in New York with shaker cabinets, brown cabinets, a one-piece toilet, grey tiles, grey walls, dark hardwood flooring, a submerged sink, limestone worktops and brown floors.
Photo of a small classic cloakroom in New York with shaker cabinets, brown cabinets, a one-piece toilet, grey tiles, grey walls, dark hardwood flooring, a submerged sink, limestone worktops and brown floors.

Custom Built home designed to fit on an undesirable lot provided a great opportunity to think outside of the box with creating a large open concept living space with a kitchen, dining room, living room, and sitting area. This space has extra high ceilings with concrete radiant heat flooring and custom IKEA cabinetry throughout. The master suite sits tucked away on one side of the house while the other bedrooms are upstairs with a large flex space, great for a kids play area!
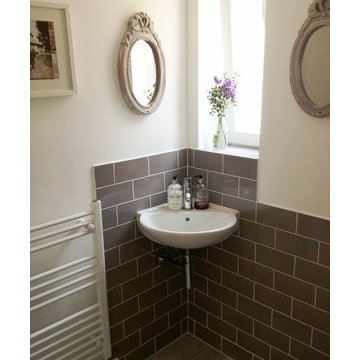
Cloakroom/slash laundry room. Tired in a cappuccino coloured metro tile. Space saving washbasin and wall mounted wc.
Inspiration for a modern cloakroom in London with shaker cabinets, white cabinets, a wall mounted toilet, grey tiles, ceramic tiles, grey walls, ceramic flooring, a wall-mounted sink and white floors.
Inspiration for a modern cloakroom in London with shaker cabinets, white cabinets, a wall mounted toilet, grey tiles, ceramic tiles, grey walls, ceramic flooring, a wall-mounted sink and white floors.
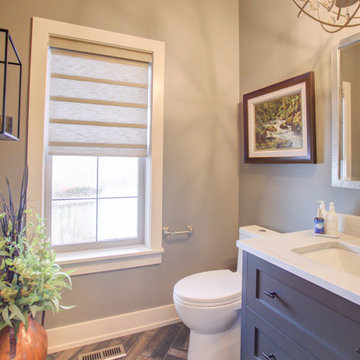
This home was a total renovation overhaul! I started working with this wonderful family a couple of years ago on the exterior and it grew from there! Exterior, full main floor, full upper floor and bonus room all renovated by the time we were done. The addition of wood beams, hardwood flooring and brick bring depth and warmth to the house. We added a lot of different lighting throughout the house. Lighting for art, accent and task lighting - there is no shortage now. Herringbone and diagonal tile bring character along with varied finishes throughout the house. We played with different light fixtures, metals and textures and we believe the result is truly amazing! Basement next?
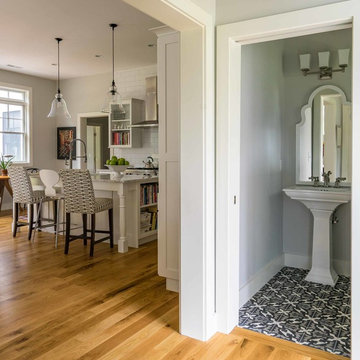
Large rural cloakroom in Boston with shaker cabinets, white cabinets, a two-piece toilet, grey tiles, metro tiles, grey walls, cement flooring, a pedestal sink, marble worktops and grey floors.
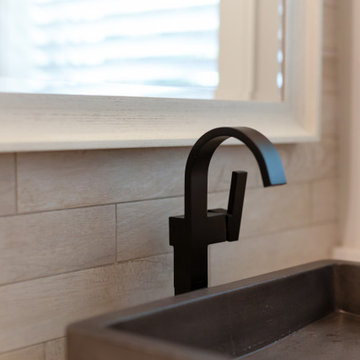
Clay Construction | clayconstruction.ca | 604-560-8727 | Duy Nguyen Photography
Inspiration for a medium sized classic cloakroom in Vancouver with shaker cabinets, dark wood cabinets, a one-piece toilet, grey tiles, ceramic tiles, white walls, medium hardwood flooring, a vessel sink, engineered stone worktops, brown floors and white worktops.
Inspiration for a medium sized classic cloakroom in Vancouver with shaker cabinets, dark wood cabinets, a one-piece toilet, grey tiles, ceramic tiles, white walls, medium hardwood flooring, a vessel sink, engineered stone worktops, brown floors and white worktops.
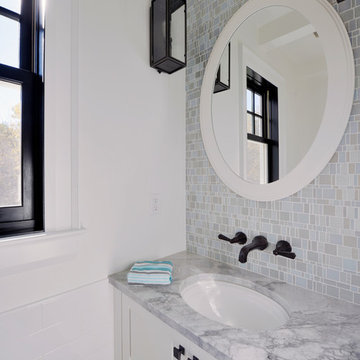
Design ideas for a medium sized classic cloakroom in Toronto with shaker cabinets, white cabinets, blue tiles, grey tiles, mosaic tiles, white walls, porcelain flooring, a submerged sink, marble worktops and grey worktops.
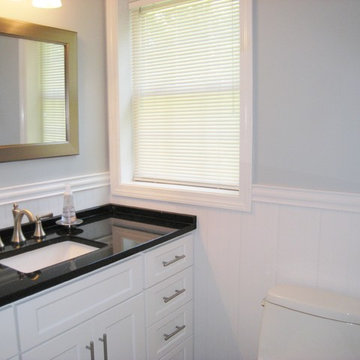
This small powder room (used as a guest bathroom) features white moisture resistant beadboard paneling at 42" topped with a chair rail, wall-to-wall built-in shaker style vanity with square porcelain under mount sink and Galaxy granite counter top, one-piece Santa Rosa toilet and grey porcelain tile floor. Faucet, mirror frame, vanity light and vanity hardware are brushed nickel.
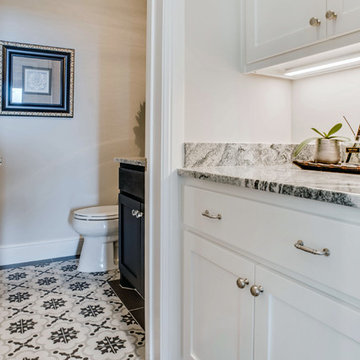
Desiree Roberts
This is an example of a small classic cloakroom in Dallas with shaker cabinets, black cabinets, a two-piece toilet, grey tiles, grey walls, porcelain flooring, a submerged sink, granite worktops and multi-coloured floors.
This is an example of a small classic cloakroom in Dallas with shaker cabinets, black cabinets, a two-piece toilet, grey tiles, grey walls, porcelain flooring, a submerged sink, granite worktops and multi-coloured floors.
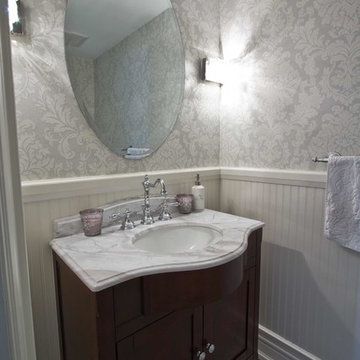
Kyle Scheib
Design ideas for a medium sized traditional cloakroom in Toronto with shaker cabinets, dark wood cabinets, grey tiles, grey walls, marble flooring, a submerged sink, marble worktops and white worktops.
Design ideas for a medium sized traditional cloakroom in Toronto with shaker cabinets, dark wood cabinets, grey tiles, grey walls, marble flooring, a submerged sink, marble worktops and white worktops.
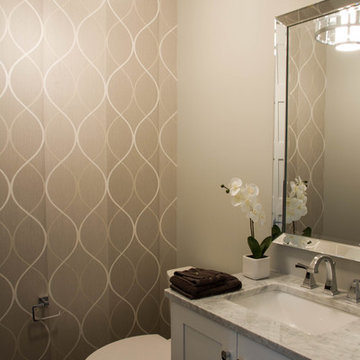
Designed Kelsey Kittleson of Woolrich Group Design and Construction
Classic cloakroom in Calgary with a submerged sink, shaker cabinets, white cabinets, marble worktops, grey tiles, grey walls and medium hardwood flooring.
Classic cloakroom in Calgary with a submerged sink, shaker cabinets, white cabinets, marble worktops, grey tiles, grey walls and medium hardwood flooring.
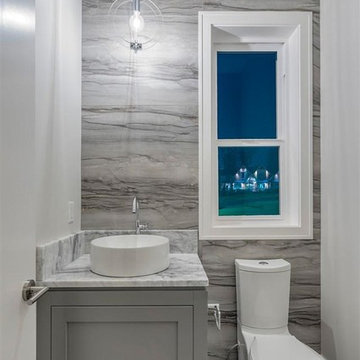
This is an example of a classic cloakroom in Vancouver with shaker cabinets, grey cabinets, grey tiles, marble worktops and grey worktops.
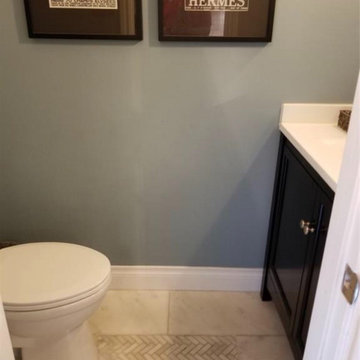
Update to outdated powder room. Solid white counter top with chrome fixtures. Added Herringbone Carrara marble back-splash, counter height to ceiling.
Replaced the center mounted vanity light with two sconces on the side of the new chunky oversized gray wood framed mirror.
Replaced the Saltillo tile floors with 12" x 24" Carrara tile. The added marble herringbone inlay in the center of the floor adds the look of a rug in the center of the room.
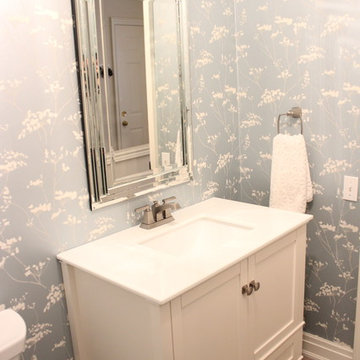
KMSalter Design
Inspiration for a medium sized traditional cloakroom in Toronto with shaker cabinets, white cabinets, a two-piece toilet, grey tiles, porcelain tiles, blue walls, porcelain flooring, a submerged sink and solid surface worktops.
Inspiration for a medium sized traditional cloakroom in Toronto with shaker cabinets, white cabinets, a two-piece toilet, grey tiles, porcelain tiles, blue walls, porcelain flooring, a submerged sink and solid surface worktops.
Behind the swing door is a pocket door leading to a main floor laundry room (not shown). We purposely positioned the vanity so it would be seen from the kitchen when the powder room door was left open. (as opposed to seeing the toilet!)
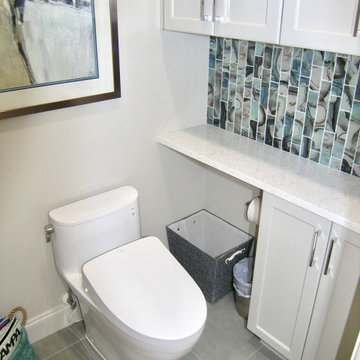
New Master Bath. Removed Deck mounted Tub & Coverted to Large Walk in Shower.
Photo of a large classic cloakroom in Tampa with shaker cabinets, grey cabinets, a one-piece toilet, grey tiles, porcelain tiles, grey walls, porcelain flooring, a submerged sink, engineered stone worktops, grey floors, white worktops and a built in vanity unit.
Photo of a large classic cloakroom in Tampa with shaker cabinets, grey cabinets, a one-piece toilet, grey tiles, porcelain tiles, grey walls, porcelain flooring, a submerged sink, engineered stone worktops, grey floors, white worktops and a built in vanity unit.
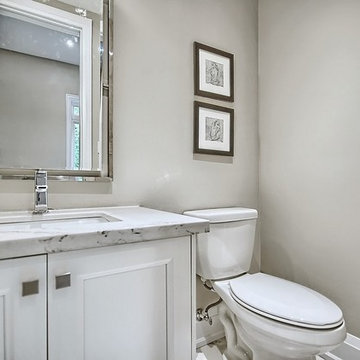
Design ideas for a medium sized classic cloakroom in Toronto with shaker cabinets, white cabinets, a two-piece toilet, grey tiles, grey walls, porcelain flooring, a submerged sink, quartz worktops and white floors.
Cloakroom with Shaker Cabinets and Grey Tiles Ideas and Designs
8