Cloakroom with Shaker Cabinets and Laminate Floors Ideas and Designs
Refine by:
Budget
Sort by:Popular Today
21 - 40 of 47 photos
Item 1 of 3

Simple touches in this guest bathroom. Wallpaper is Harlequin, Light is John Richards, Mirror is custom, and the vase is Thompson Hanson
This is an example of a medium sized modern cloakroom in Houston with shaker cabinets, brown cabinets, multi-coloured walls, laminate floors, black worktops, a built in vanity unit and wallpapered walls.
This is an example of a medium sized modern cloakroom in Houston with shaker cabinets, brown cabinets, multi-coloured walls, laminate floors, black worktops, a built in vanity unit and wallpapered walls.
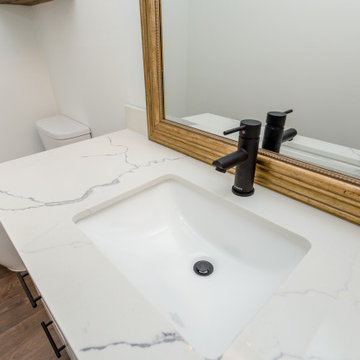
White shaker vanity
White Quartz countertops
Brown laminate flooring
Black faucet
Design ideas for a small modern cloakroom in Houston with shaker cabinets, white cabinets, laminate floors, engineered stone worktops, brown floors, white worktops and a built in vanity unit.
Design ideas for a small modern cloakroom in Houston with shaker cabinets, white cabinets, laminate floors, engineered stone worktops, brown floors, white worktops and a built in vanity unit.
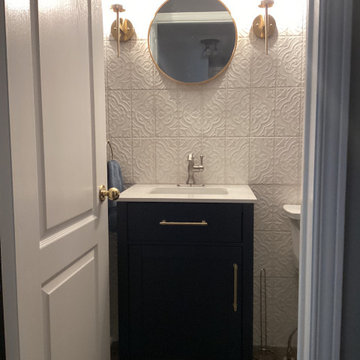
Compact powder room that delivers a statement. Beautiful ceramic tile behind vanity offsets the Sherwin William Peppercorn wall color. Simple elegant vanity with loads of storage.
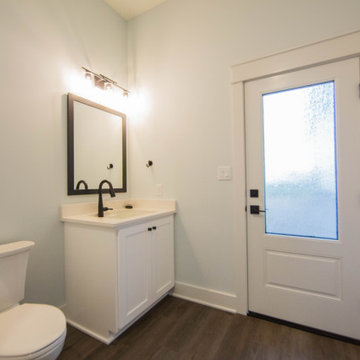
This powder room is conveniently located just off the pool area.
Inspiration for a medium sized traditional cloakroom in Indianapolis with shaker cabinets, white cabinets, a two-piece toilet, blue walls, laminate floors, a submerged sink, quartz worktops, brown floors, white worktops and a freestanding vanity unit.
Inspiration for a medium sized traditional cloakroom in Indianapolis with shaker cabinets, white cabinets, a two-piece toilet, blue walls, laminate floors, a submerged sink, quartz worktops, brown floors, white worktops and a freestanding vanity unit.
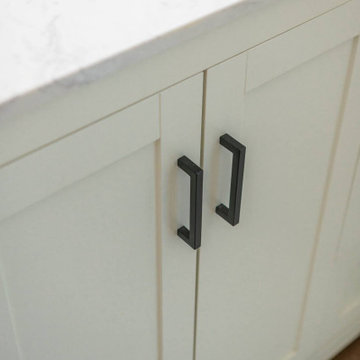
A referral from an awesome client lead to this project that we paired with Tschida Construction.
We did a complete gut and remodel of the kitchen and powder bathroom and the change was so impactful.
We knew we couldn't leave the outdated fireplace and built-in area in the family room adjacent to the kitchen so we painted the golden oak cabinetry and updated the hardware and mantle.
The staircase to the second floor was also an area the homeowners wanted to address so we removed the landing and turn and just made it a straight shoot with metal spindles and new flooring.
The whole main floor got new flooring, paint, and lighting.
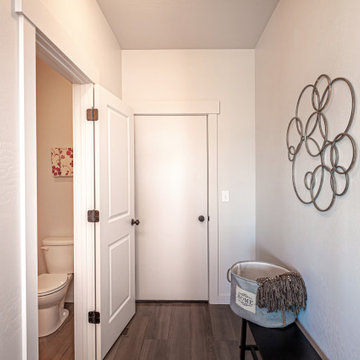
Inspiration for a small classic cloakroom in Other with shaker cabinets, dark wood cabinets, a two-piece toilet, grey walls, laminate floors, a built-in sink, laminate worktops, grey floors and grey worktops.
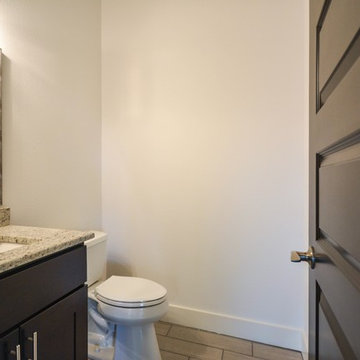
View of the powder room
Photo of a small classic cloakroom in Austin with dark wood cabinets, a two-piece toilet, white walls, a submerged sink, granite worktops, shaker cabinets, laminate floors and beige floors.
Photo of a small classic cloakroom in Austin with dark wood cabinets, a two-piece toilet, white walls, a submerged sink, granite worktops, shaker cabinets, laminate floors and beige floors.
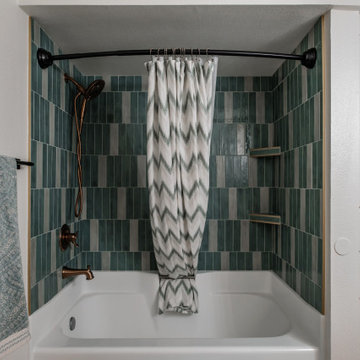
Transform your bathroom into a luxurious and relaxing oasis with a custom alcove bathtub and tile shower surround. Designed to fit seamlessly into your bathroom space, the bathtub features a sleek and modern design that will complement any decor. The custom tile shower surround adds a touch of elegance and sophistication to the space, while providing a practical and functional solution for your shower needs. Choose from a wide range of tile options to create a unique and personalized look that reflects your personal style. With its cozy and intimate design, this alcove bathtub with custom tile shower surround is the perfect place to unwind after a long day and indulge in some much-needed relaxation.
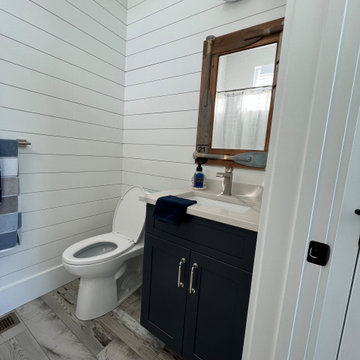
blue and white coastal inspired half bath with indigo 30" Fabuwood vanity and shiplap backsplash
Inspiration for a small cloakroom in Other with shaker cabinets, black cabinets, a one-piece toilet, white tiles, wood-effect tiles, white walls, laminate floors, a submerged sink, engineered stone worktops, grey floors and grey worktops.
Inspiration for a small cloakroom in Other with shaker cabinets, black cabinets, a one-piece toilet, white tiles, wood-effect tiles, white walls, laminate floors, a submerged sink, engineered stone worktops, grey floors and grey worktops.
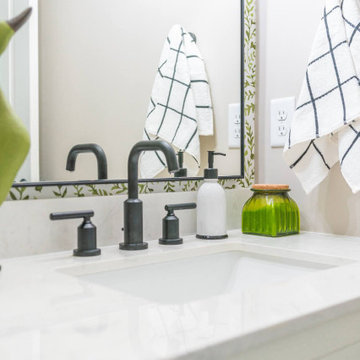
A referral from an awesome client lead to this project that we paired with Tschida Construction.
We did a complete gut and remodel of the kitchen and powder bathroom and the change was so impactful.
We knew we couldn't leave the outdated fireplace and built-in area in the family room adjacent to the kitchen so we painted the golden oak cabinetry and updated the hardware and mantle.
The staircase to the second floor was also an area the homeowners wanted to address so we removed the landing and turn and just made it a straight shoot with metal spindles and new flooring.
The whole main floor got new flooring, paint, and lighting.
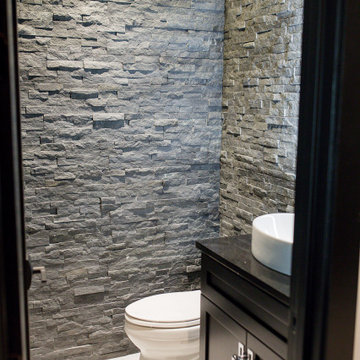
Photo of a small modern cloakroom in Charlotte with shaker cabinets, black cabinets, a one-piece toilet, black tiles, stone tiles, black walls, laminate floors, a vessel sink, engineered stone worktops, white floors, black worktops and a built in vanity unit.
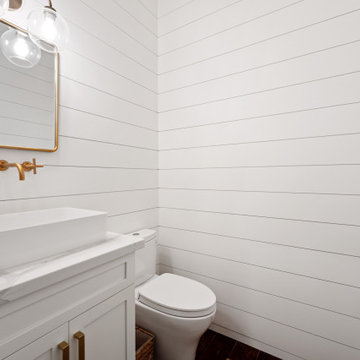
New bathroom remodel with shiplap walls, new plumbing fixtures
Design ideas for a small modern cloakroom in Phoenix with shaker cabinets, white cabinets, a two-piece toilet, white tiles, white walls, laminate floors, a vessel sink, quartz worktops, brown floors, white worktops, a built in vanity unit and tongue and groove walls.
Design ideas for a small modern cloakroom in Phoenix with shaker cabinets, white cabinets, a two-piece toilet, white tiles, white walls, laminate floors, a vessel sink, quartz worktops, brown floors, white worktops, a built in vanity unit and tongue and groove walls.
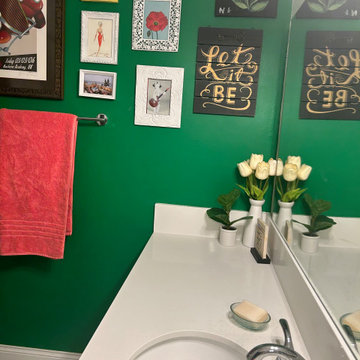
Getting creative in this guest bathroom with existing artwork that has been collected throughout the years. The client wanted a pop of color for this very white space.
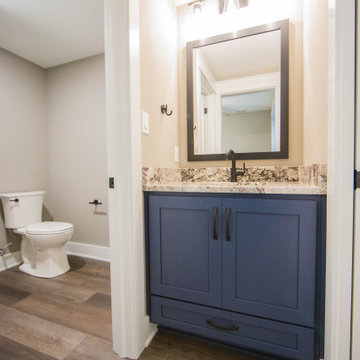
This vanity is shared between two bedrooms to allow for both occupants to utilize the space at the same time.
This is an example of a medium sized traditional cloakroom in Indianapolis with shaker cabinets, blue cabinets, a two-piece toilet, brown walls, laminate floors, a submerged sink, granite worktops, brown floors, multi-coloured worktops and a built in vanity unit.
This is an example of a medium sized traditional cloakroom in Indianapolis with shaker cabinets, blue cabinets, a two-piece toilet, brown walls, laminate floors, a submerged sink, granite worktops, brown floors, multi-coloured worktops and a built in vanity unit.
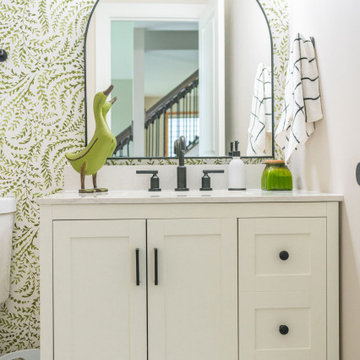
A referral from an awesome client lead to this project that we paired with Tschida Construction.
We did a complete gut and remodel of the kitchen and powder bathroom and the change was so impactful.
We knew we couldn't leave the outdated fireplace and built-in area in the family room adjacent to the kitchen so we painted the golden oak cabinetry and updated the hardware and mantle.
The staircase to the second floor was also an area the homeowners wanted to address so we removed the landing and turn and just made it a straight shoot with metal spindles and new flooring.
The whole main floor got new flooring, paint, and lighting.
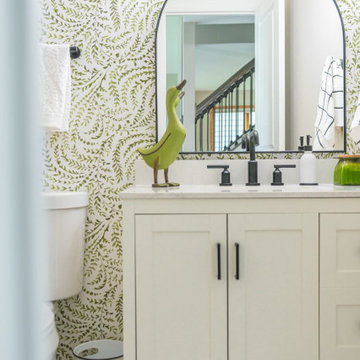
A referral from an awesome client lead to this project that we paired with Tschida Construction.
We did a complete gut and remodel of the kitchen and powder bathroom and the change was so impactful.
We knew we couldn't leave the outdated fireplace and built-in area in the family room adjacent to the kitchen so we painted the golden oak cabinetry and updated the hardware and mantle.
The staircase to the second floor was also an area the homeowners wanted to address so we removed the landing and turn and just made it a straight shoot with metal spindles and new flooring.
The whole main floor got new flooring, paint, and lighting.
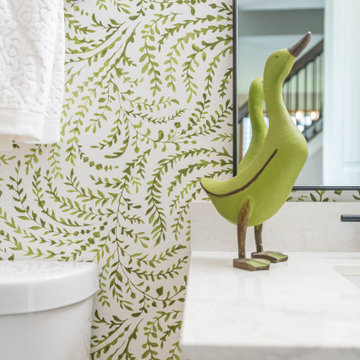
A referral from an awesome client lead to this project that we paired with Tschida Construction.
We did a complete gut and remodel of the kitchen and powder bathroom and the change was so impactful.
We knew we couldn't leave the outdated fireplace and built-in area in the family room adjacent to the kitchen so we painted the golden oak cabinetry and updated the hardware and mantle.
The staircase to the second floor was also an area the homeowners wanted to address so we removed the landing and turn and just made it a straight shoot with metal spindles and new flooring.
The whole main floor got new flooring, paint, and lighting.
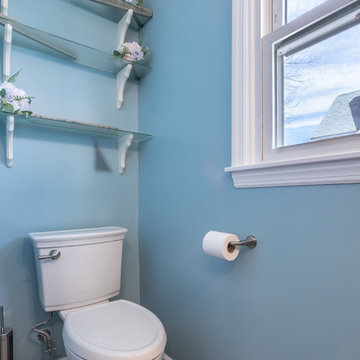
Inspiration for a small contemporary cloakroom in Philadelphia with shaker cabinets, grey cabinets, laminate floors, granite worktops, brown floors and grey worktops.
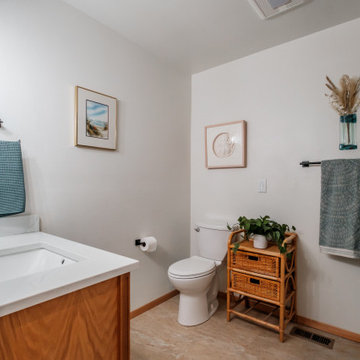
Are you ready to transform your bathroom into a beautiful and functional space? A bathroom remodel can breathe new life into your home and provide you with a luxurious and relaxing oasis. With a custom alcove bathtub and tile shower surround, you can create a space that is both stylish and practical. The sleek and modern design of the bathtub will complement any decor, while the tile shower surround adds a touch of elegance and sophistication. Choose from a wide range of tile options to create a unique and personalized look that reflects your personal style. With its cozy and intimate design, this remodel is the perfect place to unwind after a long day and indulge in some much-needed relaxation.
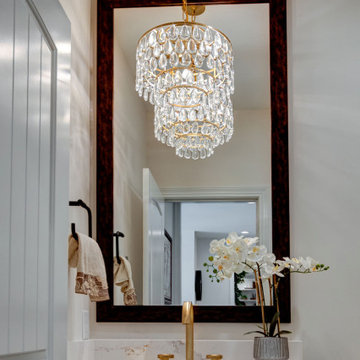
A large chandelier strategically positioned in the powder room provides an elevated feel to the room.
Inspiration for a medium sized traditional cloakroom in Indianapolis with shaker cabinets, blue cabinets, a two-piece toilet, beige walls, laminate floors, a submerged sink, engineered stone worktops, brown floors, white worktops and a built in vanity unit.
Inspiration for a medium sized traditional cloakroom in Indianapolis with shaker cabinets, blue cabinets, a two-piece toilet, beige walls, laminate floors, a submerged sink, engineered stone worktops, brown floors, white worktops and a built in vanity unit.
Cloakroom with Shaker Cabinets and Laminate Floors Ideas and Designs
2