Cloakroom with Shaker Cabinets and Light Hardwood Flooring Ideas and Designs
Refine by:
Budget
Sort by:Popular Today
161 - 180 of 187 photos
Item 1 of 3
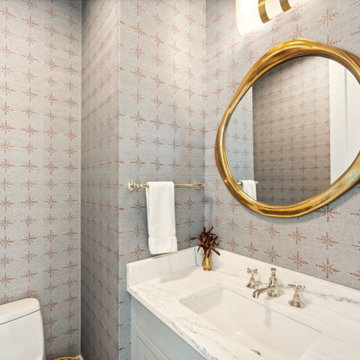
Kitchen powder room featuring white oak flooring, wallpapered walls, light blue painted vanity with inset cabinetry, marble countertops and backsplash and a decorative brass mirror.
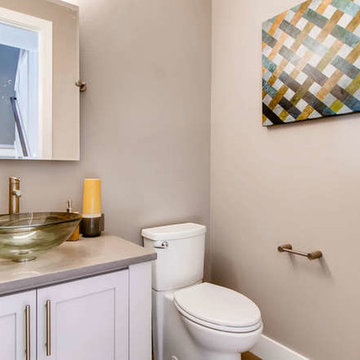
Inspiration for a large contemporary cloakroom in Portland with shaker cabinets, grey cabinets, a two-piece toilet, grey tiles, grey walls, light hardwood flooring, a vessel sink, engineered stone worktops and grey floors.
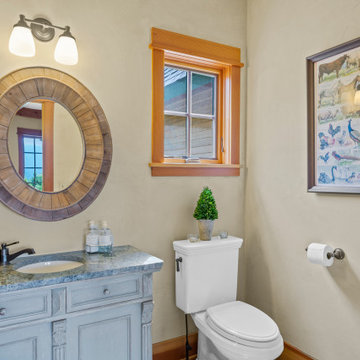
Stone counter top. Antique sideboard made into a vanity. Rustic wooden mirror.
Design ideas for a large traditional cloakroom in Burlington with shaker cabinets, beige walls, light hardwood flooring and granite worktops.
Design ideas for a large traditional cloakroom in Burlington with shaker cabinets, beige walls, light hardwood flooring and granite worktops.
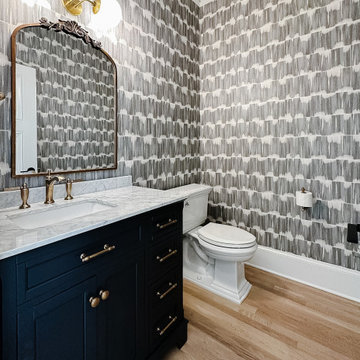
Introducing our latest powder bathroom transformation, now showcased on our Houzz profile! This space radiates with a perfect blend of contemporary elegance and timeless charm. The striking geometric wallpaper sets a bold statement, contrasting harmoniously with the deep navy cabinetry. Accents of gold from the ornate mirror and sleek fixtures add a touch of luxury, while the pristine marble countertop and warm wooden flooring ground the design. This powder room isn't just functional; it's a testament to artful design and meticulous craftsmanship. A true conversation piece for any guest! ? #PowderRoomPerfection #DesignDetails
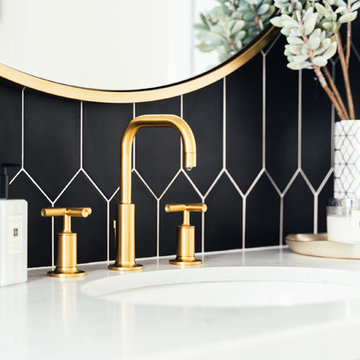
Our clients purchased a new house, but wanted to add their own personal style and touches to make it really feel like home. We added a few updated to the exterior, plus paneling in the entryway and formal sitting room, customized the master closet, and cosmetic updates to the kitchen, formal dining room, great room, formal sitting room, laundry room, children’s spaces, nursery, and master suite. All new furniture, accessories, and home-staging was done by InHance. Window treatments, wall paper, and paint was updated, plus we re-did the tile in the downstairs powder room to glam it up. The children’s bedrooms and playroom have custom furnishings and décor pieces that make the rooms feel super sweet and personal. All the details in the furnishing and décor really brought this home together and our clients couldn’t be happier!

Our clients purchased a new house, but wanted to add their own personal style and touches to make it really feel like home. We added a few updated to the exterior, plus paneling in the entryway and formal sitting room, customized the master closet, and cosmetic updates to the kitchen, formal dining room, great room, formal sitting room, laundry room, children’s spaces, nursery, and master suite. All new furniture, accessories, and home-staging was done by InHance. Window treatments, wall paper, and paint was updated, plus we re-did the tile in the downstairs powder room to glam it up. The children’s bedrooms and playroom have custom furnishings and décor pieces that make the rooms feel super sweet and personal. All the details in the furnishing and décor really brought this home together and our clients couldn’t be happier!
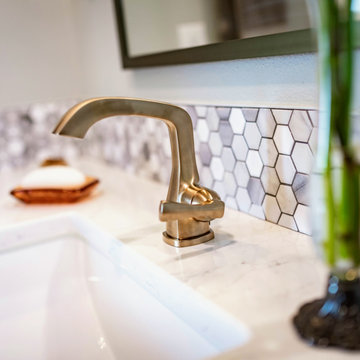
Photo of a small traditional cloakroom in Portland with shaker cabinets, grey cabinets, a two-piece toilet, multi-coloured tiles, grey walls, light hardwood flooring, engineered stone worktops, brown floors, white worktops and a built in vanity unit.
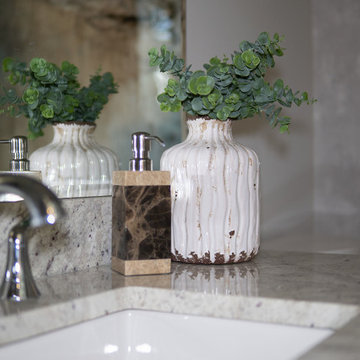
Inspiration for a medium sized contemporary cloakroom in Calgary with shaker cabinets, black cabinets, a one-piece toilet, beige walls, light hardwood flooring, a submerged sink, granite worktops, beige floors and grey worktops.
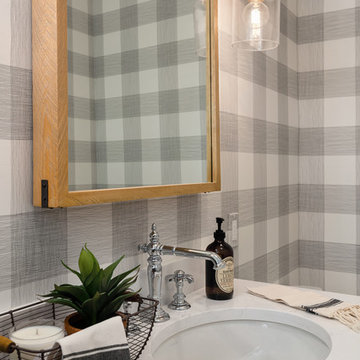
Inspiration for a small farmhouse cloakroom in Portland with shaker cabinets, black cabinets, a two-piece toilet, multi-coloured walls, light hardwood flooring, a submerged sink, quartz worktops, beige floors and white worktops.
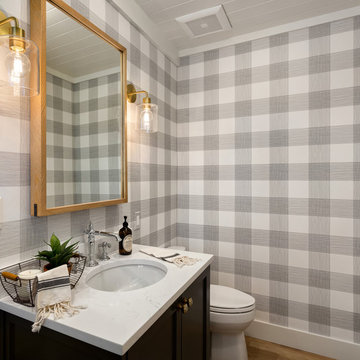
Small farmhouse cloakroom in Portland with shaker cabinets, black cabinets, a two-piece toilet, multi-coloured walls, light hardwood flooring, a submerged sink, quartz worktops, beige floors and white worktops.
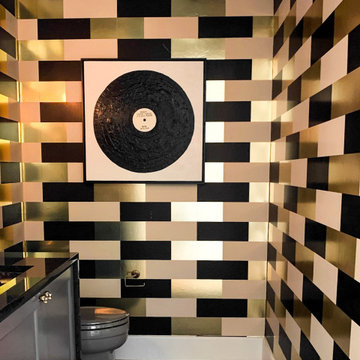
Medium sized midcentury cloakroom in Austin with shaker cabinets, grey cabinets, a two-piece toilet, light hardwood flooring, a submerged sink, granite worktops, black worktops, a wallpapered ceiling and wallpapered walls.
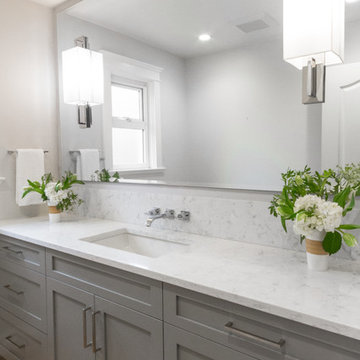
Kia Porter Photography
Design ideas for a small classic cloakroom in Vancouver with shaker cabinets, grey cabinets, grey walls, light hardwood flooring, a submerged sink and engineered stone worktops.
Design ideas for a small classic cloakroom in Vancouver with shaker cabinets, grey cabinets, grey walls, light hardwood flooring, a submerged sink and engineered stone worktops.
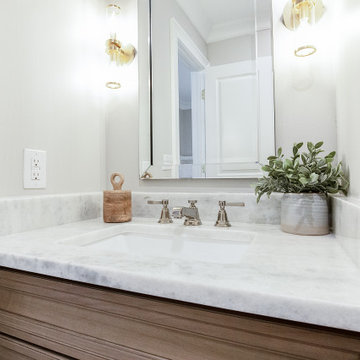
Inspiration for a small classic cloakroom in Atlanta with shaker cabinets, brown cabinets, a one-piece toilet, beige walls, light hardwood flooring, a submerged sink, quartz worktops, beige floors, white worktops and a built in vanity unit.
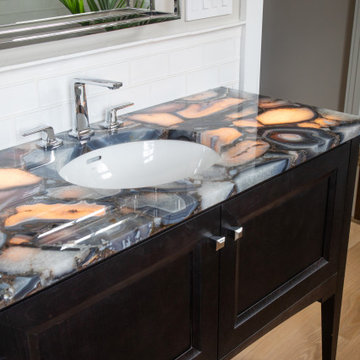
Medium sized traditional cloakroom in Milwaukee with shaker cabinets, dark wood cabinets, white tiles, metro tiles, white walls, light hardwood flooring, a submerged sink, onyx worktops, brown floors, blue worktops and a freestanding vanity unit.
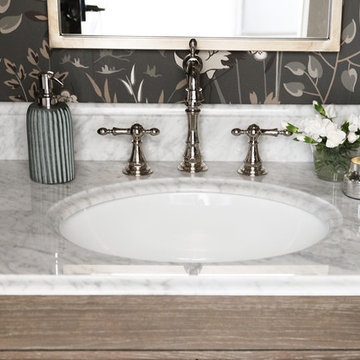
Design ideas for a farmhouse cloakroom in Toronto with shaker cabinets, distressed cabinets, a one-piece toilet, grey walls, light hardwood flooring, a submerged sink, quartz worktops and white worktops.

Inspiration for a medium sized contemporary cloakroom in Vancouver with shaker cabinets, beige cabinets, a one-piece toilet, grey tiles, mosaic tiles, light hardwood flooring, a vessel sink, granite worktops, beige floors, beige worktops and a freestanding vanity unit.
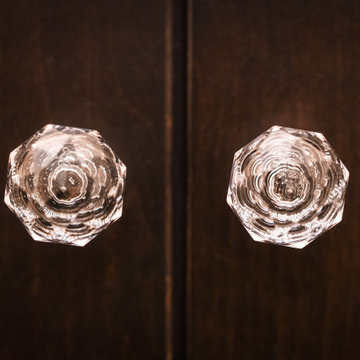
This is an example of a small nautical cloakroom in Boston with shaker cabinets, dark wood cabinets, a two-piece toilet, beige tiles, porcelain tiles, beige walls, light hardwood flooring, a vessel sink, marble worktops, beige worktops and a floating vanity unit.
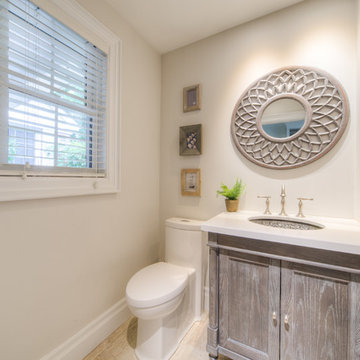
Small classic cloakroom in Toronto with shaker cabinets, white cabinets, a one-piece toilet, beige walls, light hardwood flooring, a submerged sink, solid surface worktops, beige floors and white worktops.
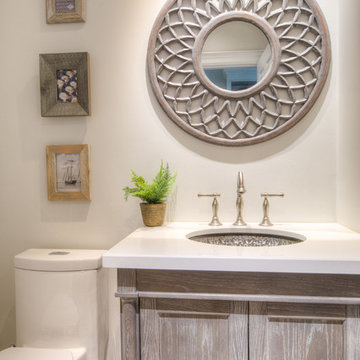
This is an example of a small classic cloakroom in Toronto with shaker cabinets, white cabinets, a one-piece toilet, beige walls, light hardwood flooring, a submerged sink, solid surface worktops, beige floors and white worktops.
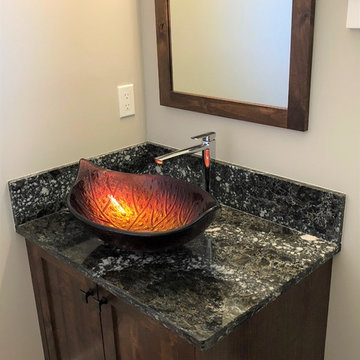
Small powder room, with just the right amount of storage and fun, with a beautiful glass vessel sink and vibrant quartz top.
Photo of a small contemporary cloakroom in Other with shaker cabinets, brown cabinets, orange walls, light hardwood flooring, a vessel sink, engineered stone worktops, beige floors and black worktops.
Photo of a small contemporary cloakroom in Other with shaker cabinets, brown cabinets, orange walls, light hardwood flooring, a vessel sink, engineered stone worktops, beige floors and black worktops.
Cloakroom with Shaker Cabinets and Light Hardwood Flooring Ideas and Designs
9