Cloakroom with Shaker Cabinets and Multi-coloured Tiles Ideas and Designs
Refine by:
Budget
Sort by:Popular Today
101 - 120 of 144 photos
Item 1 of 3
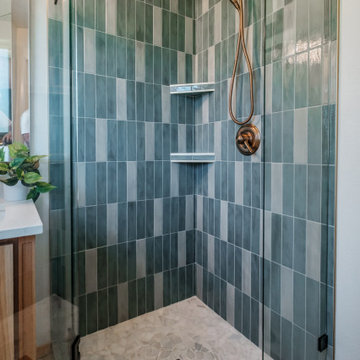
A tile corner shower is a great option for those who want to save space in their bathroom while still having a luxurious shower experience. The corner design maximizes the available space and creates a modern and sleek look. The tiles used for the shower can be customized to match your personal style and preferences, from classic subway tiles to intricate mosaics
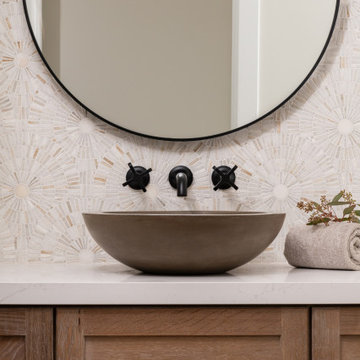
Native stone vessel sink in Earth color
Photo of a modern cloakroom in Orange County with shaker cabinets, brown cabinets, multi-coloured tiles, stone tiles, multi-coloured walls, medium hardwood flooring, a vessel sink, engineered stone worktops, brown floors, white worktops and a built in vanity unit.
Photo of a modern cloakroom in Orange County with shaker cabinets, brown cabinets, multi-coloured tiles, stone tiles, multi-coloured walls, medium hardwood flooring, a vessel sink, engineered stone worktops, brown floors, white worktops and a built in vanity unit.
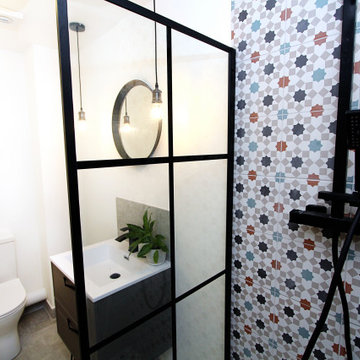
Small contemporary cloakroom in West Midlands with shaker cabinets, grey cabinets, a one-piece toilet, multi-coloured tiles, ceramic tiles, white walls and a freestanding vanity unit.
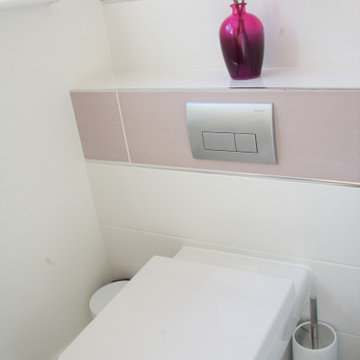
New sanitaryware, tiling, fixtures, fittings and storage.
Small traditional cloakroom in Hampshire with shaker cabinets, white cabinets, multi-coloured tiles, white walls, ceramic flooring, a built-in sink, grey floors, feature lighting and a built in vanity unit.
Small traditional cloakroom in Hampshire with shaker cabinets, white cabinets, multi-coloured tiles, white walls, ceramic flooring, a built-in sink, grey floors, feature lighting and a built in vanity unit.
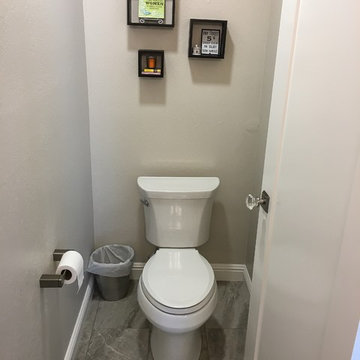
Kitchens Unlimited
Small traditional cloakroom in San Francisco with shaker cabinets, white cabinets, a two-piece toilet, multi-coloured tiles, ceramic tiles, grey walls, ceramic flooring, a submerged sink and engineered stone worktops.
Small traditional cloakroom in San Francisco with shaker cabinets, white cabinets, a two-piece toilet, multi-coloured tiles, ceramic tiles, grey walls, ceramic flooring, a submerged sink and engineered stone worktops.
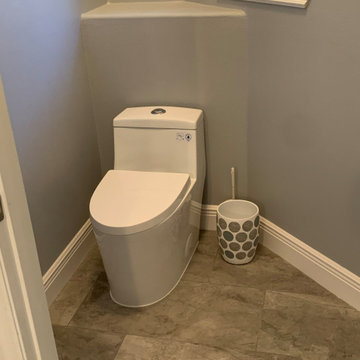
This is an example of a large contemporary cloakroom in Orlando with shaker cabinets, grey cabinets, a one-piece toilet, multi-coloured tiles, porcelain tiles, grey walls, porcelain flooring, a vessel sink, engineered stone worktops, grey floors, white worktops, a floating vanity unit and wainscoting.
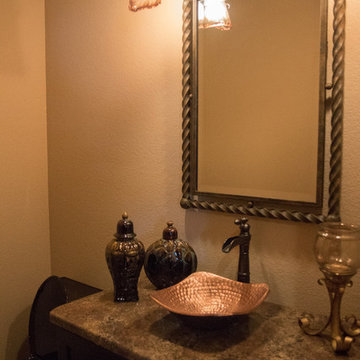
Kyle Halter
Large classic cloakroom in Other with shaker cabinets, black cabinets, a one-piece toilet, multi-coloured tiles, slate tiles, beige walls, medium hardwood flooring, a submerged sink, laminate worktops, multi-coloured floors and grey worktops.
Large classic cloakroom in Other with shaker cabinets, black cabinets, a one-piece toilet, multi-coloured tiles, slate tiles, beige walls, medium hardwood flooring, a submerged sink, laminate worktops, multi-coloured floors and grey worktops.

Modern Powder room with floating custom vanity and 3" skirt custom black countertop.
This is an example of a small contemporary cloakroom in Toronto with shaker cabinets, white cabinets, a one-piece toilet, multi-coloured tiles, porcelain tiles, white walls, porcelain flooring, a submerged sink, quartz worktops, multi-coloured floors, black worktops and a floating vanity unit.
This is an example of a small contemporary cloakroom in Toronto with shaker cabinets, white cabinets, a one-piece toilet, multi-coloured tiles, porcelain tiles, white walls, porcelain flooring, a submerged sink, quartz worktops, multi-coloured floors, black worktops and a floating vanity unit.
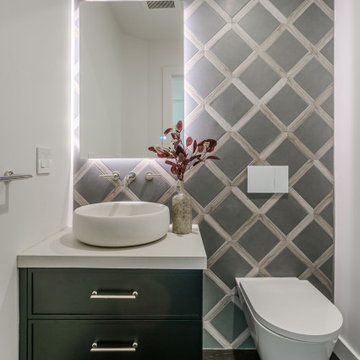
Design ideas for a contemporary cloakroom in San Francisco with shaker cabinets, black cabinets, a wall mounted toilet, multi-coloured tiles, porcelain tiles, white walls, wood-effect flooring, a vessel sink, engineered stone worktops, brown floors and white worktops.
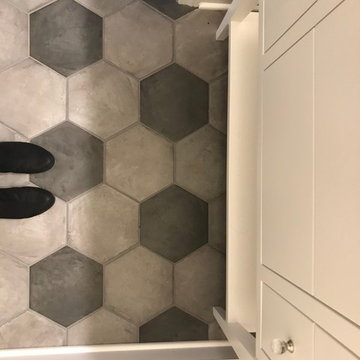
Powder room with a really fun bird wall paper and cool porcelain floor. We designed this vanity to fit the room.
Inspiration for a medium sized classic cloakroom in Cleveland with shaker cabinets, white cabinets, multi-coloured tiles, multi-coloured walls, porcelain flooring, a submerged sink, solid surface worktops and grey floors.
Inspiration for a medium sized classic cloakroom in Cleveland with shaker cabinets, white cabinets, multi-coloured tiles, multi-coloured walls, porcelain flooring, a submerged sink, solid surface worktops and grey floors.
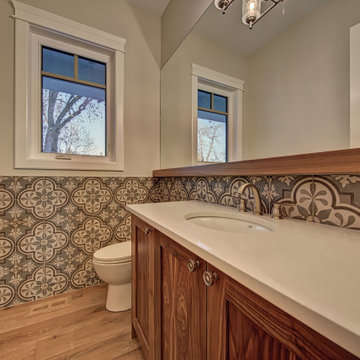
Powder Room- the installation of this tile was impeccable. It certainly wasn't easy lining up this design, but doing so was so important for the exquisite look. A custom wood top caps off the tile and the mirror continues up from there stretching the full length of the room. It is hard to catch this charming bathroom in one photo; this room conveys a real sense of style.
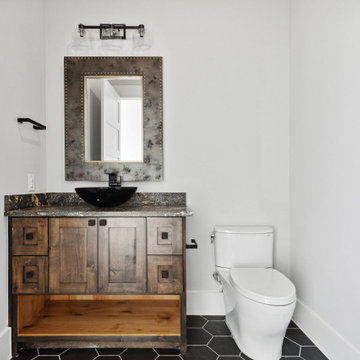
Traditionally, a powder room in a house, also known as a half bath or guest bath, is a small bathroom that typically contains only a toilet and a sink, but no shower or bathtub. It is typically located on the first floor of a home, near a common area such as a living room or dining room. It serves as a convenient space for guests to use. Despite its small size, a powder room can still make a big impact in terms of design and style.
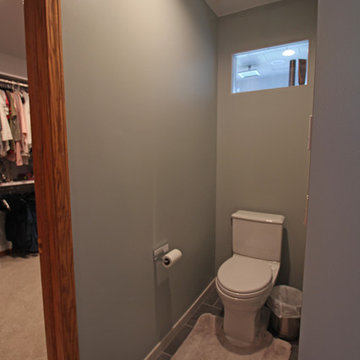
This contemporary bathroom design in Harrison Township maximizes the use of windows and mirrors to bring light into the space. A large window and skylight allow natural light to flow through the room. Two large, frameless mirrors over the vanities offer reflection and make the space seem even larger. The glass enclosed shower includes a corner seat, storage niche, and rainfall showerhead. Tile details from Virginia Tile decorate towel bar wall and the front of the tub, and two vanity cabinets offer ample storage.
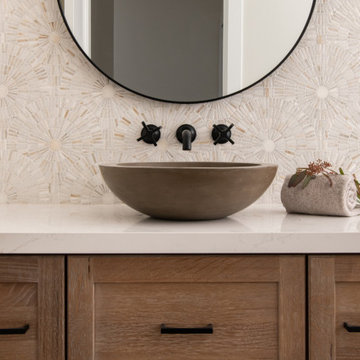
Powder bath remodel in San Juan Capistrano
Inspiration for a modern cloakroom in Orange County with shaker cabinets, brown cabinets, multi-coloured tiles, stone tiles, multi-coloured walls, medium hardwood flooring, a vessel sink, engineered stone worktops, brown floors, white worktops and a built in vanity unit.
Inspiration for a modern cloakroom in Orange County with shaker cabinets, brown cabinets, multi-coloured tiles, stone tiles, multi-coloured walls, medium hardwood flooring, a vessel sink, engineered stone worktops, brown floors, white worktops and a built in vanity unit.
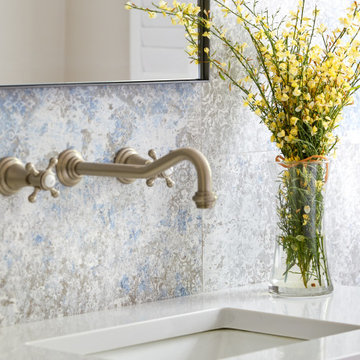
Small farmhouse cloakroom in New York with shaker cabinets, blue cabinets, a two-piece toilet, multi-coloured tiles, porcelain tiles, white walls, medium hardwood flooring, a submerged sink, brown floors, white worktops and a freestanding vanity unit.
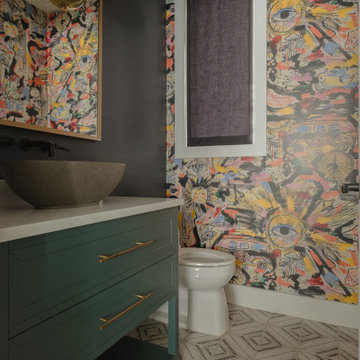
Ski house powder bathroom.
Design ideas for a small contemporary cloakroom in Salt Lake City with shaker cabinets, green cabinets, a one-piece toilet, multi-coloured tiles, multi-coloured walls, porcelain flooring, a vessel sink, engineered stone worktops, white worktops, a freestanding vanity unit and wallpapered walls.
Design ideas for a small contemporary cloakroom in Salt Lake City with shaker cabinets, green cabinets, a one-piece toilet, multi-coloured tiles, multi-coloured walls, porcelain flooring, a vessel sink, engineered stone worktops, white worktops, a freestanding vanity unit and wallpapered walls.
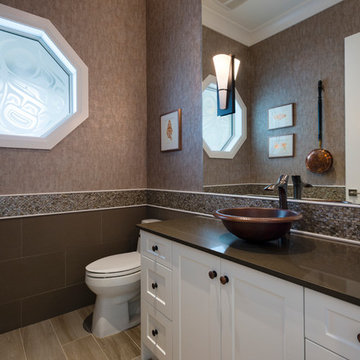
Medium sized mediterranean cloakroom in Vancouver with shaker cabinets, white cabinets, a two-piece toilet, multi-coloured tiles, multi-coloured walls, porcelain flooring, a vessel sink and engineered stone worktops.
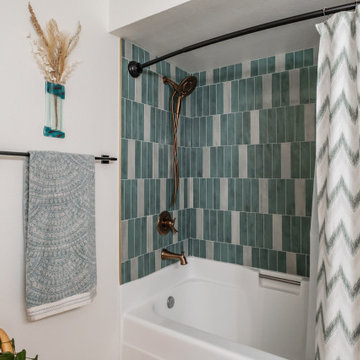
Transform your bathroom into a luxurious and relaxing oasis with a custom alcove bathtub and tile shower surround. Designed to fit seamlessly into your bathroom space, the bathtub features a sleek and modern design that will complement any decor. The custom tile shower surround adds a touch of elegance and sophistication to the space, while providing a practical and functional solution for your shower needs. Choose from a wide range of tile options to create a unique and personalized look that reflects your personal style. With its cozy and intimate design, this alcove bathtub with custom tile shower surround is the perfect place to unwind after a long day and indulge in some much-needed relaxation.
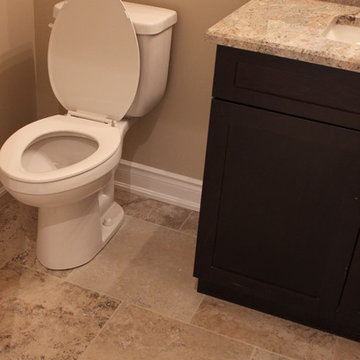
The powder room on the main floor - the tile and counter top compliment each other beautifully.
Floortrends
This is an example of a traditional cloakroom in Toronto with multi-coloured tiles, porcelain tiles, beige walls, porcelain flooring, shaker cabinets and dark wood cabinets.
This is an example of a traditional cloakroom in Toronto with multi-coloured tiles, porcelain tiles, beige walls, porcelain flooring, shaker cabinets and dark wood cabinets.
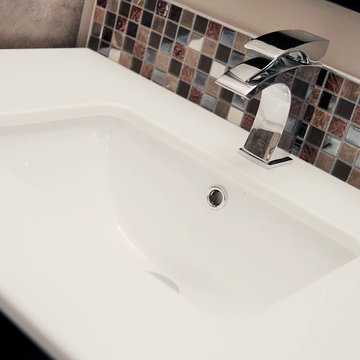
This 35 year old country home in North Langley, BC was completely outdated and felt crowded to the client. The kitchen was a mere 150 square feet, which didn't bode well with the fact that the owners love to cook! Versa transformed this space into a modern, spacious home with our client's dream kitchen at it's core. This year they are excited to host Christmas dinners on 256th Street! Renovations included:
Removal of all walls in old kitchen to open up the space
Installation of high-end appliances
New paint throughout the house
Installed gorgeous hardwood flooring
Added recessed pot lights to ceilings
Cloakroom with Shaker Cabinets and Multi-coloured Tiles Ideas and Designs
6