Cloakroom with Shaker Cabinets and Raised-panel Cabinets Ideas and Designs
Refine by:
Budget
Sort by:Popular Today
161 - 180 of 5,054 photos
Item 1 of 3

Powder Room in dark green glazed tile
This is an example of a small traditional cloakroom in Los Angeles with shaker cabinets, green cabinets, a one-piece toilet, green tiles, ceramic tiles, green walls, medium hardwood flooring, a submerged sink, solid surface worktops, beige floors, white worktops, feature lighting, a built in vanity unit and brick walls.
This is an example of a small traditional cloakroom in Los Angeles with shaker cabinets, green cabinets, a one-piece toilet, green tiles, ceramic tiles, green walls, medium hardwood flooring, a submerged sink, solid surface worktops, beige floors, white worktops, feature lighting, a built in vanity unit and brick walls.
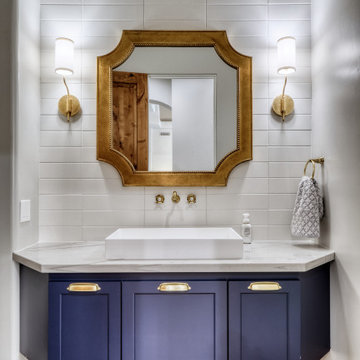
This is an example of a medium sized classic cloakroom in Phoenix with shaker cabinets, blue cabinets, a two-piece toilet, white tiles, metro tiles, white walls, porcelain flooring, a vessel sink, quartz worktops, beige floors, white worktops and a floating vanity unit.

This stunning powder room uses blue, white, and gold to create a sleek and contemporary look. It has a deep blue, furniture grade console with a white marble counter. The cream and gold wallpaper highlights the gold faucet and the gold details on the console.
Sleek and contemporary, this beautiful home is located in Villanova, PA. Blue, white and gold are the palette of this transitional design. With custom touches and an emphasis on flow and an open floor plan, the renovation included the kitchen, family room, butler’s pantry, mudroom, two powder rooms and floors.
Rudloff Custom Builders has won Best of Houzz for Customer Service in 2014, 2015 2016, 2017 and 2019. We also were voted Best of Design in 2016, 2017, 2018, 2019 which only 2% of professionals receive. Rudloff Custom Builders has been featured on Houzz in their Kitchen of the Week, What to Know About Using Reclaimed Wood in the Kitchen as well as included in their Bathroom WorkBook article. We are a full service, certified remodeling company that covers all of the Philadelphia suburban area. This business, like most others, developed from a friendship of young entrepreneurs who wanted to make a difference in their clients’ lives, one household at a time. This relationship between partners is much more than a friendship. Edward and Stephen Rudloff are brothers who have renovated and built custom homes together paying close attention to detail. They are carpenters by trade and understand concept and execution. Rudloff Custom Builders will provide services for you with the highest level of professionalism, quality, detail, punctuality and craftsmanship, every step of the way along our journey together.
Specializing in residential construction allows us to connect with our clients early in the design phase to ensure that every detail is captured as you imagined. One stop shopping is essentially what you will receive with Rudloff Custom Builders from design of your project to the construction of your dreams, executed by on-site project managers and skilled craftsmen. Our concept: envision our client’s ideas and make them a reality. Our mission: CREATING LIFETIME RELATIONSHIPS BUILT ON TRUST AND INTEGRITY.
Photo Credit: Linda McManus Images
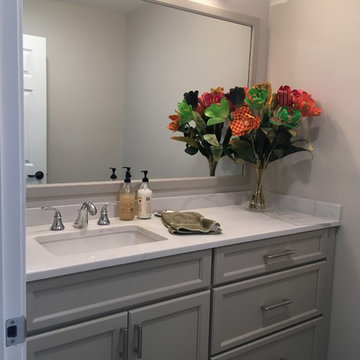
Medium sized classic cloakroom in Portland Maine with shaker cabinets, grey cabinets, grey walls, porcelain flooring, a submerged sink, engineered stone worktops, grey floors and white worktops.
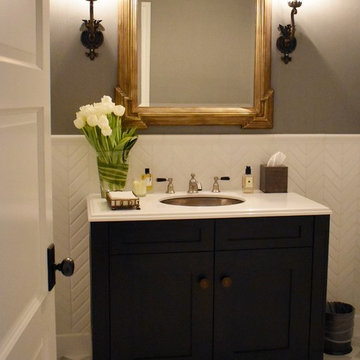
Inspiration for a medium sized classic cloakroom in Los Angeles with raised-panel cabinets, dark wood cabinets, a one-piece toilet, white tiles, grey walls, a submerged sink and white floors.
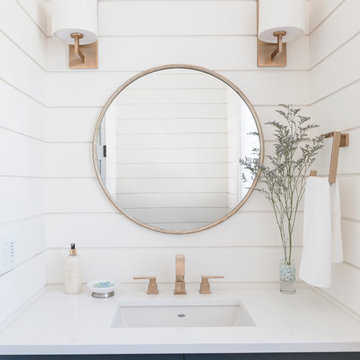
Jody Beck Photography
Photo of a beach style cloakroom in Vancouver with shaker cabinets, white walls and a submerged sink.
Photo of a beach style cloakroom in Vancouver with shaker cabinets, white walls and a submerged sink.
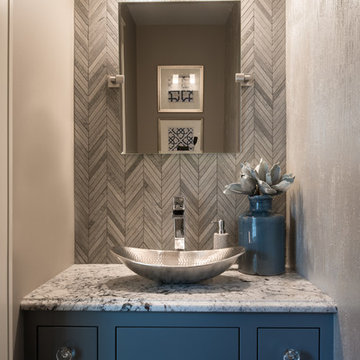
Scott Amundson Photography
Small traditional cloakroom in Minneapolis with shaker cabinets, blue cabinets, grey tiles, marble tiles, grey walls, a vessel sink and granite worktops.
Small traditional cloakroom in Minneapolis with shaker cabinets, blue cabinets, grey tiles, marble tiles, grey walls, a vessel sink and granite worktops.
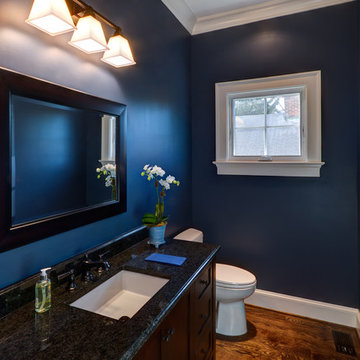
Stu Estler
Photo of a medium sized classic cloakroom in DC Metro with shaker cabinets, dark wood cabinets, blue walls, dark hardwood flooring, a submerged sink, granite worktops and brown floors.
Photo of a medium sized classic cloakroom in DC Metro with shaker cabinets, dark wood cabinets, blue walls, dark hardwood flooring, a submerged sink, granite worktops and brown floors.
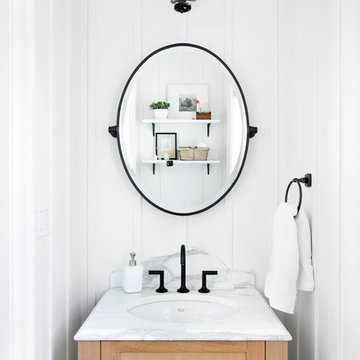
Ema Peter | www.emapeter.com
Inspiration for a small beach style cloakroom in Vancouver with a submerged sink, shaker cabinets, light wood cabinets and white walls.
Inspiration for a small beach style cloakroom in Vancouver with a submerged sink, shaker cabinets, light wood cabinets and white walls.
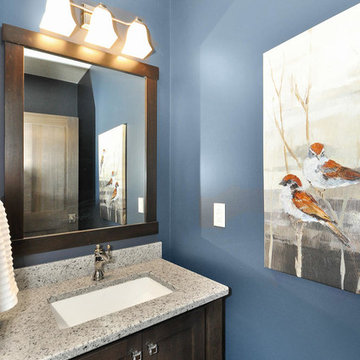
Katie Mueller Photography
Photo of a classic cloakroom in Minneapolis with blue walls, a submerged sink, shaker cabinets and dark wood cabinets.
Photo of a classic cloakroom in Minneapolis with blue walls, a submerged sink, shaker cabinets and dark wood cabinets.
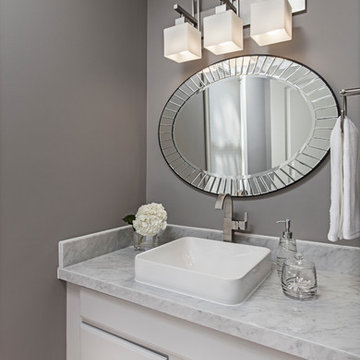
This powder room comes to life using multiple shades of gray.
Photo Credit: Jeff Garland
This is an example of a small traditional cloakroom in Detroit with a vessel sink, raised-panel cabinets, grey cabinets, marble worktops and grey walls.
This is an example of a small traditional cloakroom in Detroit with a vessel sink, raised-panel cabinets, grey cabinets, marble worktops and grey walls.
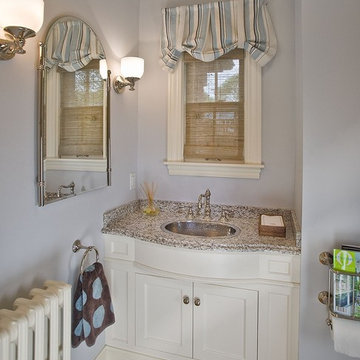
Matt Schmitt Photography
Medium sized traditional cloakroom in Minneapolis with a built-in sink, shaker cabinets, white cabinets, grey walls, light hardwood flooring, granite worktops and grey worktops.
Medium sized traditional cloakroom in Minneapolis with a built-in sink, shaker cabinets, white cabinets, grey walls, light hardwood flooring, granite worktops and grey worktops.
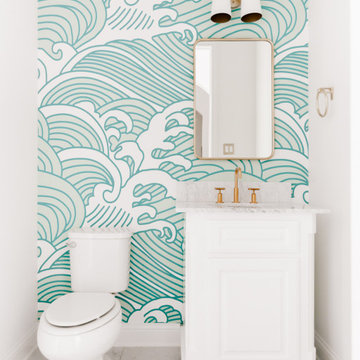
This is an example of a nautical cloakroom in Dallas with raised-panel cabinets, white cabinets, a two-piece toilet, white walls, a submerged sink, marble worktops, grey floors and grey worktops.

Devon Grace Interiors designed a modern, moody, and sophisticated powder room with navy blue wallpaper, a Carrara marble integrated sink, and custom white oak vanity.

Мы кардинально пересмотрели планировку этой квартиры. Из однокомнатной она превратилась в почти в двухкомнатную с гардеробной и кухней нишей.
Помимо гардеробной в спальне есть шкаф. В ванной комнате есть место для хранения бытовой химии и полотенец. В квартире много света, благодаря использованию стеклянной перегородки. Есть запасные посадочные места (складные стулья в шкафу). Подвесной светильник над столом можно перемещать (если нужно подвинуть стол), цепляя длинный провод на дополнительные крепления в потолке.
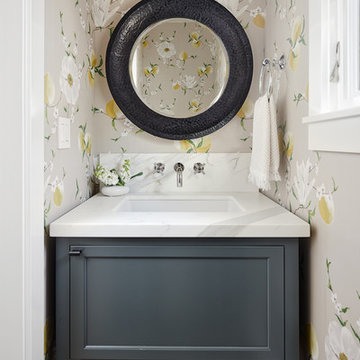
A soft floral wallpaper creates an impact in this small powder room. Paired with a dark green cabinet and a marble counter, this simple clean design maximizes space.
Photo: Jean Bai / Konstrukt Photo

Photo of a traditional cloakroom in Chicago with shaker cabinets, dark wood cabinets, multi-coloured walls, light hardwood flooring, a submerged sink, grey floors, black worktops, a floating vanity unit and wallpapered walls.
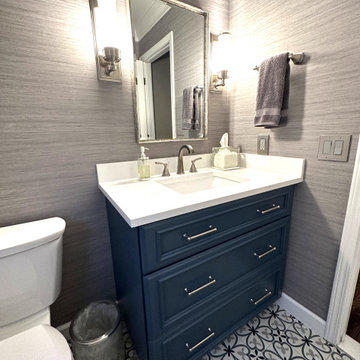
Cabinetry: Starmark
Style: Maple Harbor w/ Matching Five Piece Drawer Headers
Finish: Capri
Countertop: (Solid Surfaces Unlimited) Snowy River Quartz
Plumbing: (Progressive Plumbing) Delta Stryke in Stainless (ALL), Cadet Pro Toilet in White
Hardware: (Top Knobs) Half Bath – Kara Pull in Brushed Satin Nickel
Tile: (Virginia Tile) Half Bath – 8” x 8” Segni Clover
Designer: Devon Moore
Contractor: LVE
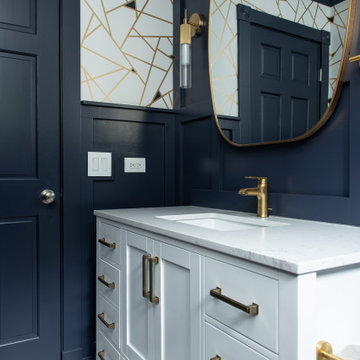
Medium sized classic cloakroom in Chicago with shaker cabinets, white cabinets, a two-piece toilet, blue walls, porcelain flooring, a submerged sink, marble worktops, white floors, white worktops, a freestanding vanity unit and wallpapered walls.

Photo of a small traditional cloakroom in Boston with shaker cabinets, blue cabinets, a two-piece toilet, grey walls, porcelain flooring, a submerged sink, engineered stone worktops, grey floors, white worktops, a built in vanity unit and panelled walls.
Cloakroom with Shaker Cabinets and Raised-panel Cabinets Ideas and Designs
9