Cloakroom
Refine by:
Budget
Sort by:Popular Today
1 - 20 of 79 photos
Item 1 of 3

A jewel box of a powder room with board and batten wainscotting, floral wallpaper, and herringbone slate floors paired with brass and black accents and warm wood vanity.

Small classic cloakroom in New York with recessed-panel cabinets, grey cabinets, multi-coloured walls, slate flooring, a submerged sink, engineered stone worktops, grey floors, white worktops and a freestanding vanity unit.

Powder Room
Photo by Rob Karosis
Design ideas for a traditional cloakroom in New York with freestanding cabinets, a two-piece toilet, multi-coloured walls, a submerged sink, grey floors, medium wood cabinets, slate flooring, marble worktops and white worktops.
Design ideas for a traditional cloakroom in New York with freestanding cabinets, a two-piece toilet, multi-coloured walls, a submerged sink, grey floors, medium wood cabinets, slate flooring, marble worktops and white worktops.
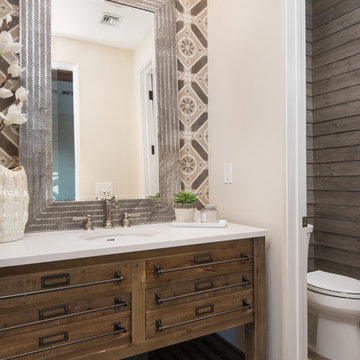
Photo of a mediterranean cloakroom in Phoenix with freestanding cabinets, medium wood cabinets, a two-piece toilet, slate flooring, a submerged sink, beige floors, beige walls and white worktops.

Martha O'Hara Interiors, Interior Design & Photo Styling | Roberts Wygal, Builder | Troy Thies, Photography | Please Note: All “related,” “similar,” and “sponsored” products tagged or listed by Houzz are not actual products pictured. They have not been approved by Martha O’Hara Interiors nor any of the professionals credited. For info about our work: design@oharainteriors.com

sara yoder
Midcentury cloakroom in Denver with freestanding cabinets, medium wood cabinets, a two-piece toilet, white tiles, ceramic tiles, white walls, slate flooring, a submerged sink, black floors and black worktops.
Midcentury cloakroom in Denver with freestanding cabinets, medium wood cabinets, a two-piece toilet, white tiles, ceramic tiles, white walls, slate flooring, a submerged sink, black floors and black worktops.

Master commode room featuring Black Lace Slate, custom-framed Chinese watercolor artwork
Photographer: Michael R. Timmer
Inspiration for a medium sized world-inspired cloakroom in Cleveland with a one-piece toilet, black tiles, stone tiles, black walls, slate flooring, louvered cabinets, light wood cabinets, a submerged sink, granite worktops and black floors.
Inspiration for a medium sized world-inspired cloakroom in Cleveland with a one-piece toilet, black tiles, stone tiles, black walls, slate flooring, louvered cabinets, light wood cabinets, a submerged sink, granite worktops and black floors.
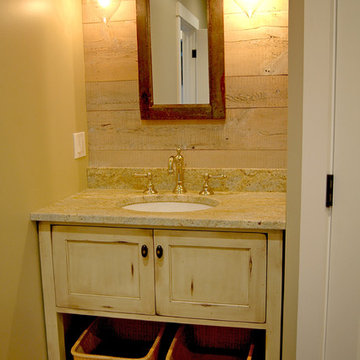
Small rustic cloakroom in Portland Maine with freestanding cabinets, distressed cabinets, beige walls, slate flooring, a submerged sink and granite worktops.

The vanity in this powder room takes advantage of the width of the room, providing ample counter space.
Photo by Daniel Contelmo Jr.
Photo of a medium sized classic cloakroom in New York with beige walls, a submerged sink, recessed-panel cabinets, medium wood cabinets, granite worktops, a one-piece toilet, brown tiles, slate flooring and matchstick tiles.
Photo of a medium sized classic cloakroom in New York with beige walls, a submerged sink, recessed-panel cabinets, medium wood cabinets, granite worktops, a one-piece toilet, brown tiles, slate flooring and matchstick tiles.
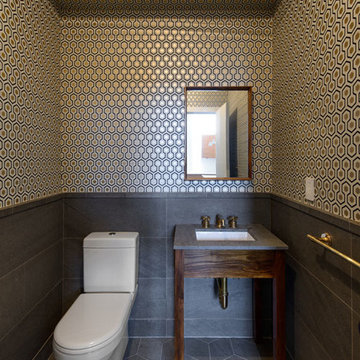
The powder room includes simple brass fixtures in contrast to a geometric wallpaper and corresponding floor pattern.
Photos: Alan Tansey
Inspiration for a small contemporary cloakroom in New York with a two-piece toilet, grey tiles, multi-coloured walls, slate flooring, solid surface worktops and a submerged sink.
Inspiration for a small contemporary cloakroom in New York with a two-piece toilet, grey tiles, multi-coloured walls, slate flooring, solid surface worktops and a submerged sink.
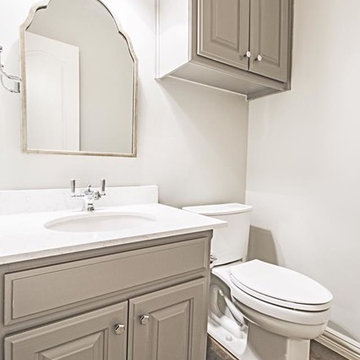
Danielle Khoury
Small traditional cloakroom in Dallas with raised-panel cabinets, grey cabinets, a two-piece toilet, grey tiles, porcelain tiles, grey walls, slate flooring, a submerged sink and engineered stone worktops.
Small traditional cloakroom in Dallas with raised-panel cabinets, grey cabinets, a two-piece toilet, grey tiles, porcelain tiles, grey walls, slate flooring, a submerged sink and engineered stone worktops.

Design ideas for a medium sized traditional cloakroom in Oklahoma City with all styles of cabinet, green cabinets, all types of wall tile, slate flooring, a submerged sink, engineered stone worktops, black floors, white worktops, a built in vanity unit and wallpapered walls.

Guest Bath
Divine Design Center
Photography by Keitaro Yoshioka
Photo of a medium sized modern cloakroom in Boston with flat-panel cabinets, white cabinets, a one-piece toilet, blue tiles, glass tiles, blue walls, slate flooring, a submerged sink, engineered stone worktops, multi-coloured floors and grey worktops.
Photo of a medium sized modern cloakroom in Boston with flat-panel cabinets, white cabinets, a one-piece toilet, blue tiles, glass tiles, blue walls, slate flooring, a submerged sink, engineered stone worktops, multi-coloured floors and grey worktops.

Photo by Linda Oyama-Bryan
This is an example of a medium sized traditional cloakroom in Chicago with a submerged sink, shaker cabinets, dark wood cabinets, green worktops, a two-piece toilet, beige walls, slate flooring, granite worktops, green floors, a freestanding vanity unit and panelled walls.
This is an example of a medium sized traditional cloakroom in Chicago with a submerged sink, shaker cabinets, dark wood cabinets, green worktops, a two-piece toilet, beige walls, slate flooring, granite worktops, green floors, a freestanding vanity unit and panelled walls.
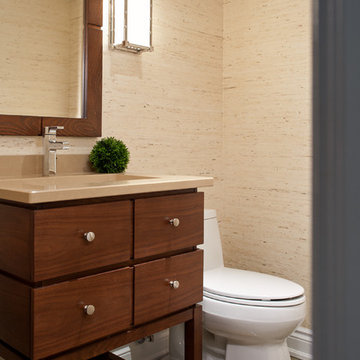
Mike Chajecki www.mikechajecki.com
Design ideas for a small contemporary cloakroom in Toronto with a submerged sink, flat-panel cabinets, medium wood cabinets, engineered stone worktops, a one-piece toilet, beige walls and slate flooring.
Design ideas for a small contemporary cloakroom in Toronto with a submerged sink, flat-panel cabinets, medium wood cabinets, engineered stone worktops, a one-piece toilet, beige walls and slate flooring.

This is an example of a small country cloakroom in Other with open cabinets, light wood cabinets, a one-piece toilet, black walls, slate flooring, a submerged sink, engineered stone worktops, black floors and white worktops.
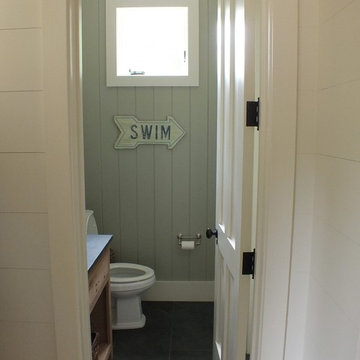
Small classic cloakroom in New York with a submerged sink, flat-panel cabinets, medium wood cabinets, limestone worktops, a two-piece toilet, grey walls and slate flooring.

Photo of a small contemporary cloakroom in New York with freestanding cabinets, dark wood cabinets, a one-piece toilet, grey walls, slate flooring, a submerged sink, granite worktops and black worktops.

The furniture look walnut vanity with a marble top and black hardware accents. The wallpaper is made from stained black wood veneer triangle pieces. Undermount round sink for ease of cleaning.
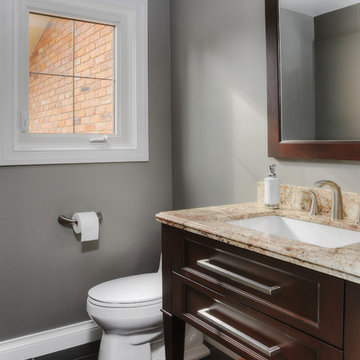
Cherry ‘Xander’ style drawer fronts stained in ‘Rum Raisin’ with a hand-wiped black glaze ---
Polished ‘Siena Bordeaux’ granite countertop ---
Photo of a medium sized traditional cloakroom in Toronto with a submerged sink, recessed-panel cabinets, granite worktops, grey walls, slate flooring and dark wood cabinets.
Photo of a medium sized traditional cloakroom in Toronto with a submerged sink, recessed-panel cabinets, granite worktops, grey walls, slate flooring and dark wood cabinets.
1