Cloakroom with Slate Flooring and Brick Flooring Ideas and Designs
Refine by:
Budget
Sort by:Popular Today
161 - 180 of 587 photos
Item 1 of 3
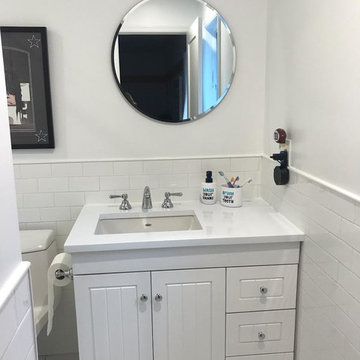
Small traditional cloakroom in New York with white cabinets, white tiles, white walls, slate flooring, an integrated sink, quartz worktops, white floors and white worktops.
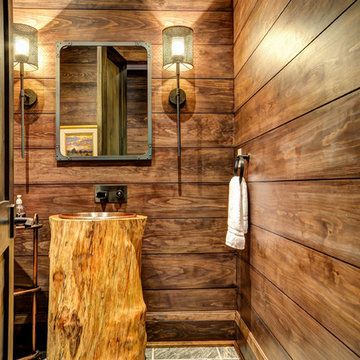
Andre Carriere
This is an example of a rustic cloakroom in Toronto with grey tiles, brown walls, slate flooring and a built-in sink.
This is an example of a rustic cloakroom in Toronto with grey tiles, brown walls, slate flooring and a built-in sink.
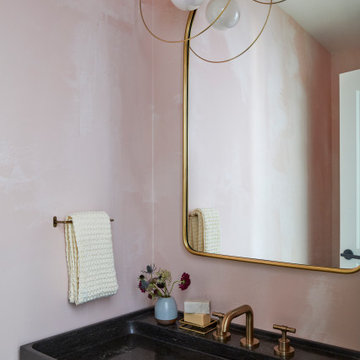
Small scandi cloakroom in San Francisco with black cabinets, pink walls, slate flooring, a wall-mounted sink, limestone worktops, grey floors, black worktops, a floating vanity unit and wallpapered walls.
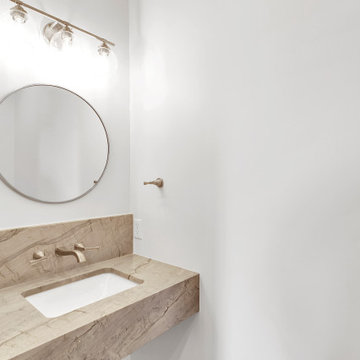
powder room off of mud room
Design ideas for a small rustic cloakroom in Other with beige cabinets, a two-piece toilet, white walls, slate flooring, a submerged sink, engineered stone worktops, grey floors, beige worktops and a floating vanity unit.
Design ideas for a small rustic cloakroom in Other with beige cabinets, a two-piece toilet, white walls, slate flooring, a submerged sink, engineered stone worktops, grey floors, beige worktops and a floating vanity unit.
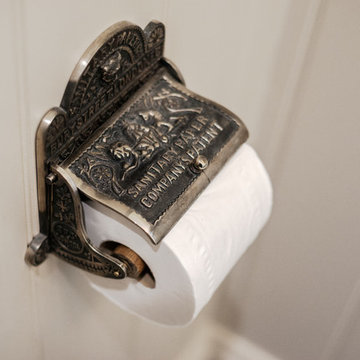
Richard Downer
Inspiration for a small farmhouse cloakroom in Devon with beaded cabinets, grey cabinets, a wall mounted toilet, grey walls, slate flooring, a pedestal sink and grey floors.
Inspiration for a small farmhouse cloakroom in Devon with beaded cabinets, grey cabinets, a wall mounted toilet, grey walls, slate flooring, a pedestal sink and grey floors.
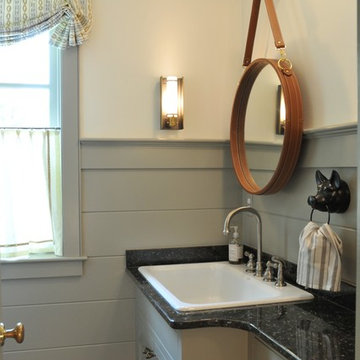
Photo Credit: Betsy Bassett
Design ideas for a small classic cloakroom in Boston with recessed-panel cabinets, green cabinets, a one-piece toilet, beige walls, a built-in sink, granite worktops, black floors, black worktops and slate flooring.
Design ideas for a small classic cloakroom in Boston with recessed-panel cabinets, green cabinets, a one-piece toilet, beige walls, a built-in sink, granite worktops, black floors, black worktops and slate flooring.

Design ideas for a small rural cloakroom in Jacksonville with brown cabinets, a one-piece toilet, black walls, brick flooring, a freestanding vanity unit, freestanding cabinets, black tiles, all types of wall tile, a submerged sink, engineered stone worktops, white floors, white worktops, all types of ceiling and all types of wall treatment.
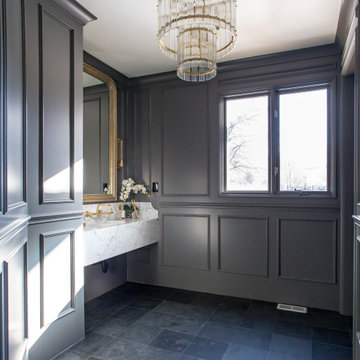
Formal powder room, floating marble sink, wall mounted sink faucet, glass chandelier, slate tile floor
Photo of a medium sized traditional cloakroom in Denver with a bidet, grey walls, slate flooring, a submerged sink, marble worktops, grey floors, grey worktops and a floating vanity unit.
Photo of a medium sized traditional cloakroom in Denver with a bidet, grey walls, slate flooring, a submerged sink, marble worktops, grey floors, grey worktops and a floating vanity unit.
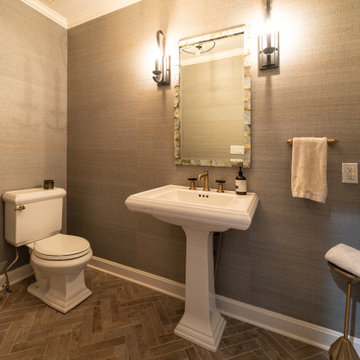
Refined transitional historic home in Brookside, Kansas City, MO — designed by Buck Wimberly at ULAH Interiors + Design.
This is an example of a medium sized classic cloakroom in Kansas City with a two-piece toilet, grey walls, brick flooring, a pedestal sink, grey floors, a freestanding vanity unit and wallpapered walls.
This is an example of a medium sized classic cloakroom in Kansas City with a two-piece toilet, grey walls, brick flooring, a pedestal sink, grey floors, a freestanding vanity unit and wallpapered walls.
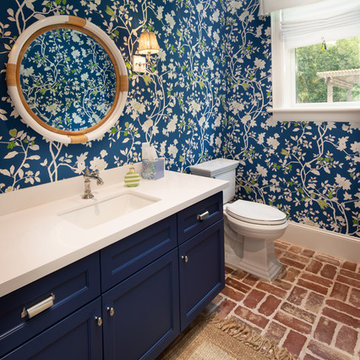
This is an example of a classic cloakroom in Houston with shaker cabinets, blue cabinets, blue tiles, blue walls, brick flooring, engineered stone worktops and white worktops.
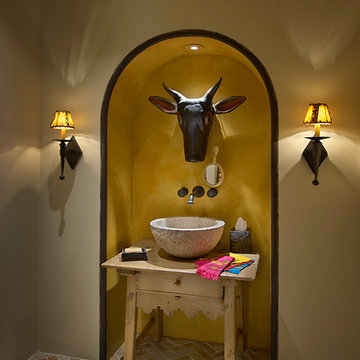
Mark Bosclair
Photo of a small mediterranean cloakroom in Phoenix with wooden worktops, a vessel sink, beige walls, brick flooring, light wood cabinets and beige worktops.
Photo of a small mediterranean cloakroom in Phoenix with wooden worktops, a vessel sink, beige walls, brick flooring, light wood cabinets and beige worktops.
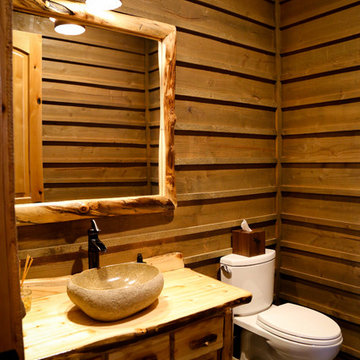
Step into this powder bathroom and you are transported to a Swiss mountain lodge bathroom. In the summer, the cool tile floor refreshes tired bare feet. In the winter, the radiant floor heating surprises socked feet with unexpected warmth. The custom wood vanity balances style with function... the wood counter top's special glazing protects the wood from standard sink use.

This single family home sits on a tight, sloped site. Within a modest budget, the goal was to provide direct access to grade at both the front and back of the house.
The solution is a multi-split-level home with unconventional relationships between floor levels. Between the entrance level and the lower level of the family room, the kitchen and dining room are located on an interstitial level. Within the stair space “floats” a small bathroom.
The generous stair is celebrated with a back-painted red glass wall which treats users to changing refractive ambient light throughout the house.
Black brick, grey-tinted glass and mirrors contribute to the reasonably compact massing of the home. A cantilevered upper volume shades south facing windows and the home’s limited material palette meant a more efficient construction process. Cautious landscaping retains water run-off on the sloping site and home offices reduce the client’s use of their vehicle.
The house achieves its vision within a modest footprint and with a design restraint that will ensure it becomes a long-lasting asset in the community.
Photo by Tom Arban
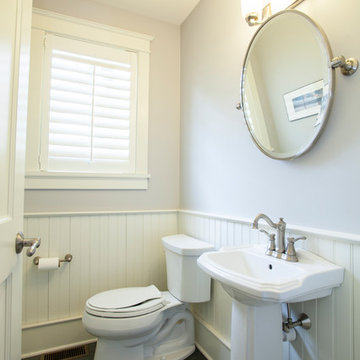
This powder room includes tile floor, circular adjustable mirror, white wainscoting and baseboards, wooden window blind shutters and a family toilet seat convenient for the little ones.
Photos by Alicia's Art, LLC
RUDLOFF Custom Builders, is a residential construction company that connects with clients early in the design phase to ensure every detail of your project is captured just as you imagined. RUDLOFF Custom Builders will create the project of your dreams that is executed by on-site project managers and skilled craftsman, while creating lifetime client relationships that are build on trust and integrity.
We are a full service, certified remodeling company that covers all of the Philadelphia suburban area including West Chester, Gladwynne, Malvern, Wayne, Haverford and more.
As a 6 time Best of Houzz winner, we look forward to working with you n your next project.
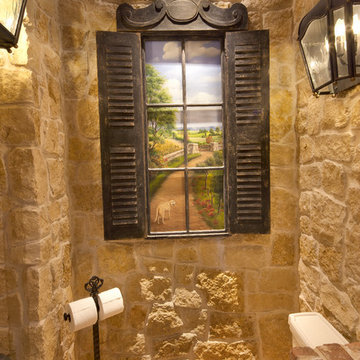
Inspiration for a medium sized rustic cloakroom in Dallas with open cabinets, light wood cabinets, a two-piece toilet, beige tiles, stone tiles, beige walls, brick flooring, a vessel sink and wooden worktops.
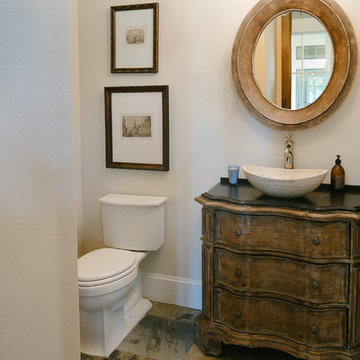
Small rustic cloakroom in Houston with a vessel sink, medium wood cabinets, granite worktops, a two-piece toilet, beige walls and slate flooring.
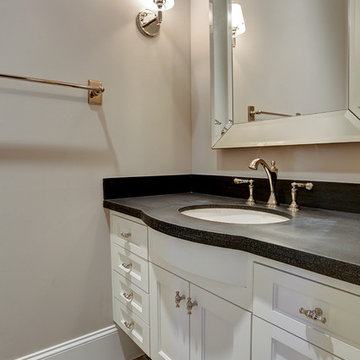
Design ideas for a medium sized classic cloakroom in Houston with shaker cabinets, white cabinets, beige walls, slate flooring, a submerged sink, soapstone worktops, beige floors and grey worktops.
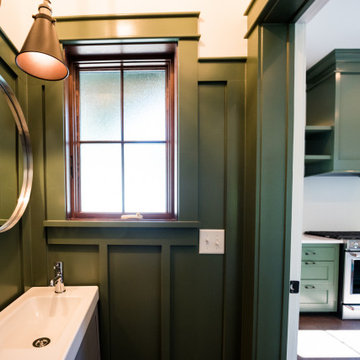
This custom urban infill cedar cottage is thoughtfully designed to allow the owner to take advantage of a prime location, while enjoying beautiful landscaping and minimal maintenance. The home is 1,051 sq ft, with 2 bedrooms and 1.5 bathrooms. This powder room off the kitchen/ great room carries the SW Rosemary color into the wall panels.
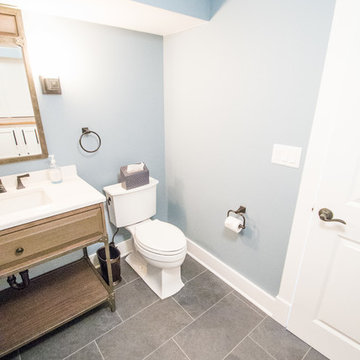
Basement Bathroom
Medium sized traditional cloakroom in New York with blue walls, raised-panel cabinets, medium wood cabinets, a one-piece toilet, slate flooring, a submerged sink and solid surface worktops.
Medium sized traditional cloakroom in New York with blue walls, raised-panel cabinets, medium wood cabinets, a one-piece toilet, slate flooring, a submerged sink and solid surface worktops.
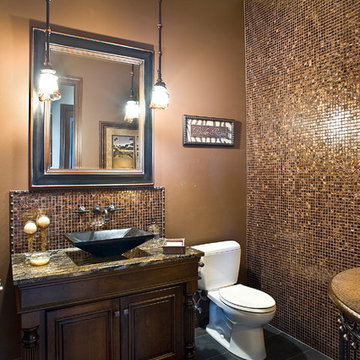
(c) Cipher Imaging Architectural Photography
Inspiration for a large eclectic cloakroom in Other with raised-panel cabinets, dark wood cabinets, a two-piece toilet, multi-coloured tiles, mosaic tiles, multi-coloured walls, slate flooring, a vessel sink, granite worktops and grey floors.
Inspiration for a large eclectic cloakroom in Other with raised-panel cabinets, dark wood cabinets, a two-piece toilet, multi-coloured tiles, mosaic tiles, multi-coloured walls, slate flooring, a vessel sink, granite worktops and grey floors.
Cloakroom with Slate Flooring and Brick Flooring Ideas and Designs
9