Cloakroom with Slate Flooring and Ceramic Flooring Ideas and Designs
Refine by:
Budget
Sort by:Popular Today
61 - 80 of 5,969 photos
Item 1 of 3

Design ideas for a medium sized classic cloakroom in Boston with shaker cabinets, dark wood cabinets, white walls, slate flooring, quartz worktops, black floors, white worktops, a freestanding vanity unit and tongue and groove walls.

Modern guest bathroom with floor to ceiling tile and Porcelanosa vanity and sink. Equipped with Toto bidet and adjustable handheld shower. Shiny golden accent tile and niche help elevates the look.

Contemporary bathroom
Rebecca Faith Photography
Inspiration for a traditional cloakroom in Surrey with shaker cabinets, grey cabinets, a one-piece toilet, white tiles, white walls, white worktops, marble tiles, ceramic flooring and white floors.
Inspiration for a traditional cloakroom in Surrey with shaker cabinets, grey cabinets, a one-piece toilet, white tiles, white walls, white worktops, marble tiles, ceramic flooring and white floors.
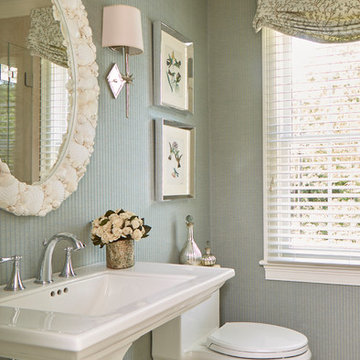
Photo of a medium sized beach style cloakroom in Boston with a one-piece toilet, grey walls, ceramic flooring, a pedestal sink and beige floors.

Photo of a small classic cloakroom in Other with shaker cabinets, white cabinets, a one-piece toilet, blue walls, ceramic flooring, a pedestal sink and grey floors.

Designer: MODtage Design /
Photographer: Paul Dyer
Design ideas for a large traditional cloakroom in San Francisco with blue tiles, a submerged sink, ceramic tiles, ceramic flooring, blue floors, recessed-panel cabinets, light wood cabinets, a one-piece toilet, multi-coloured walls, soapstone worktops, white worktops and a feature wall.
Design ideas for a large traditional cloakroom in San Francisco with blue tiles, a submerged sink, ceramic tiles, ceramic flooring, blue floors, recessed-panel cabinets, light wood cabinets, a one-piece toilet, multi-coloured walls, soapstone worktops, white worktops and a feature wall.
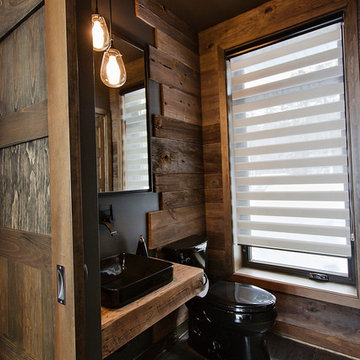
Salle d'eau noire avec accent bois de grange. Crédit photo Olivier St-Onge
Photo of a small rustic cloakroom in Montreal with black tiles, black walls, ceramic flooring, a vessel sink, wooden worktops and brown worktops.
Photo of a small rustic cloakroom in Montreal with black tiles, black walls, ceramic flooring, a vessel sink, wooden worktops and brown worktops.

Wall tile in powder room with furniture style cabinetry; glass cabinet doors; wall sconce; white tile
Photo of a medium sized classic cloakroom in Milwaukee with flat-panel cabinets, medium wood cabinets, a two-piece toilet, white tiles, green walls, ceramic flooring, a submerged sink, engineered stone worktops and ceramic tiles.
Photo of a medium sized classic cloakroom in Milwaukee with flat-panel cabinets, medium wood cabinets, a two-piece toilet, white tiles, green walls, ceramic flooring, a submerged sink, engineered stone worktops and ceramic tiles.

Photos by Langdon Clay
This is an example of a medium sized cloakroom in San Francisco with flat-panel cabinets, light wood cabinets, a one-piece toilet, grey tiles, ceramic tiles, white walls, ceramic flooring, an integrated sink and solid surface worktops.
This is an example of a medium sized cloakroom in San Francisco with flat-panel cabinets, light wood cabinets, a one-piece toilet, grey tiles, ceramic tiles, white walls, ceramic flooring, an integrated sink and solid surface worktops.
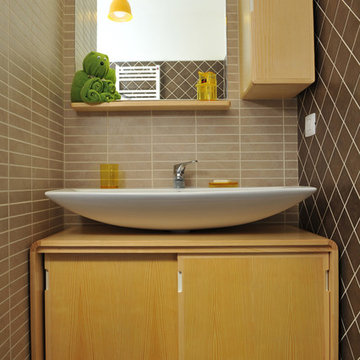
Photo of a small scandi cloakroom in Other with brown tiles, brown walls, ceramic flooring, flat-panel cabinets, light wood cabinets and a vessel sink.
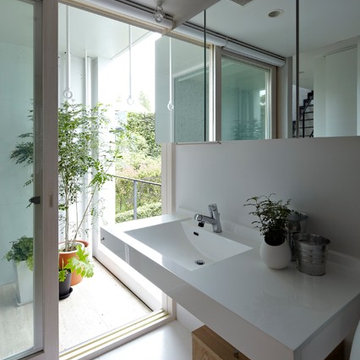
Koichi Torimura
Design ideas for a medium sized contemporary cloakroom in Yokohama with engineered stone worktops, white walls, ceramic flooring, flat-panel cabinets, light wood cabinets, an integrated sink and grey tiles.
Design ideas for a medium sized contemporary cloakroom in Yokohama with engineered stone worktops, white walls, ceramic flooring, flat-panel cabinets, light wood cabinets, an integrated sink and grey tiles.
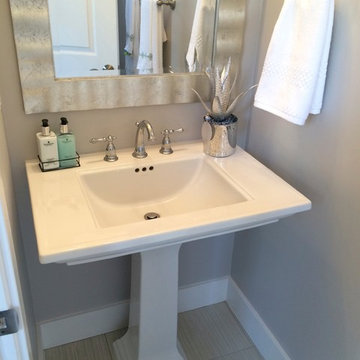
Photo of a traditional cloakroom in Sacramento with white cabinets, a one-piece toilet, grey walls, ceramic flooring, a pedestal sink, beige floors and a freestanding vanity unit.

ゆったりとしたサニタリー空間
This is an example of a medium sized modern cloakroom in Kyoto with an urinal, ceramic tiles, beige walls, ceramic flooring and brown floors.
This is an example of a medium sized modern cloakroom in Kyoto with an urinal, ceramic tiles, beige walls, ceramic flooring and brown floors.

Villa Marcès - Réaménagement et décoration d'un appartement, 94 - Une attention particulière est apportée aux toilettes, tant au niveau de l'esthétique de de l'ergonomie.

En continuité du couloir d'entre, les toilettes ont été conçu selon les mêmes codes : cimaise noire et soubassement vert plus clair que celui appliqué dans l'entrée. un placard haut a été ajouté ainsi qu'une étagère bois qui apporte une touche chaleureuse dans l'espace.

This Powder Room is modern yet cozy, with it's deep green walls, warm wood vanity and hexagonal marble look ceramic floors. The brushed gold accents top off the space for a sophisticated but simple look.

After the second fallout of the Delta Variant amidst the COVID-19 Pandemic in mid 2021, our team working from home, and our client in quarantine, SDA Architects conceived Japandi Home.
The initial brief for the renovation of this pool house was for its interior to have an "immediate sense of serenity" that roused the feeling of being peaceful. Influenced by loneliness and angst during quarantine, SDA Architects explored themes of escapism and empathy which led to a “Japandi” style concept design – the nexus between “Scandinavian functionality” and “Japanese rustic minimalism” to invoke feelings of “art, nature and simplicity.” This merging of styles forms the perfect amalgamation of both function and form, centred on clean lines, bright spaces and light colours.
Grounded by its emotional weight, poetic lyricism, and relaxed atmosphere; Japandi Home aesthetics focus on simplicity, natural elements, and comfort; minimalism that is both aesthetically pleasing yet highly functional.
Japandi Home places special emphasis on sustainability through use of raw furnishings and a rejection of the one-time-use culture we have embraced for numerous decades. A plethora of natural materials, muted colours, clean lines and minimal, yet-well-curated furnishings have been employed to showcase beautiful craftsmanship – quality handmade pieces over quantitative throwaway items.
A neutral colour palette compliments the soft and hard furnishings within, allowing the timeless pieces to breath and speak for themselves. These calming, tranquil and peaceful colours have been chosen so when accent colours are incorporated, they are done so in a meaningful yet subtle way. Japandi home isn’t sparse – it’s intentional.
The integrated storage throughout – from the kitchen, to dining buffet, linen cupboard, window seat, entertainment unit, bed ensemble and walk-in wardrobe are key to reducing clutter and maintaining the zen-like sense of calm created by these clean lines and open spaces.
The Scandinavian concept of “hygge” refers to the idea that ones home is your cosy sanctuary. Similarly, this ideology has been fused with the Japanese notion of “wabi-sabi”; the idea that there is beauty in imperfection. Hence, the marriage of these design styles is both founded on minimalism and comfort; easy-going yet sophisticated. Conversely, whilst Japanese styles can be considered “sleek” and Scandinavian, “rustic”, the richness of the Japanese neutral colour palette aids in preventing the stark, crisp palette of Scandinavian styles from feeling cold and clinical.
Japandi Home’s introspective essence can ultimately be considered quite timely for the pandemic and was the quintessential lockdown project our team needed.

This is an example of a small victorian cloakroom in Houston with brown cabinets, white walls, ceramic flooring, a submerged sink, marble worktops, white floors, white worktops, a freestanding vanity unit and wallpapered walls.

Mooiwallcoverings wallpaper is not just a little bit awesome
This is an example of a small modern cloakroom in Sunshine Coast with black tiles, wooden worktops, a floating vanity unit, wallpapered walls, light wood cabinets, a wall mounted toilet, metro tiles, ceramic flooring, a pedestal sink and grey floors.
This is an example of a small modern cloakroom in Sunshine Coast with black tiles, wooden worktops, a floating vanity unit, wallpapered walls, light wood cabinets, a wall mounted toilet, metro tiles, ceramic flooring, a pedestal sink and grey floors.

A contemporary powder room with bold wallpaper, Photography by Susie Brenner
Medium sized classic cloakroom in Denver with recessed-panel cabinets, blue cabinets, white tiles, ceramic tiles, multi-coloured walls, slate flooring, a built-in sink, solid surface worktops, grey floors and white worktops.
Medium sized classic cloakroom in Denver with recessed-panel cabinets, blue cabinets, white tiles, ceramic tiles, multi-coloured walls, slate flooring, a built-in sink, solid surface worktops, grey floors and white worktops.
Cloakroom with Slate Flooring and Ceramic Flooring Ideas and Designs
4