Cloakroom with Slate Flooring and Limestone Flooring Ideas and Designs
Refine by:
Budget
Sort by:Popular Today
161 - 180 of 927 photos
Item 1 of 3
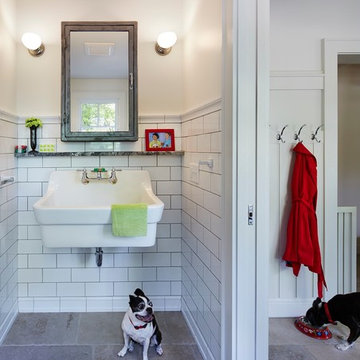
Photography by Corey Gaffer
Small classic cloakroom in Minneapolis with a wall-mounted sink, white tiles, white walls, limestone flooring and metro tiles.
Small classic cloakroom in Minneapolis with a wall-mounted sink, white tiles, white walls, limestone flooring and metro tiles.
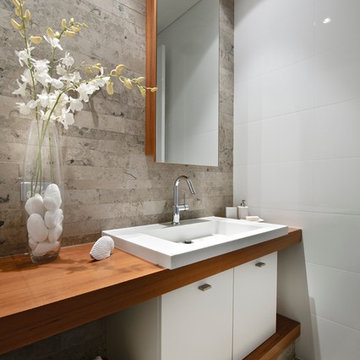
Design ideas for a small contemporary cloakroom in Perth with a built-in sink, flat-panel cabinets, white cabinets, wooden worktops, white walls, limestone flooring, limestone tiles and brown worktops.
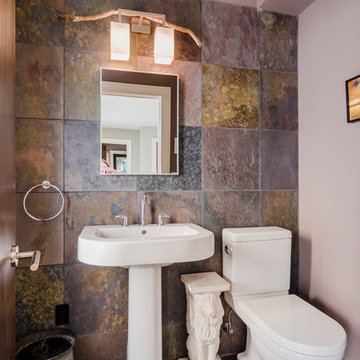
Inspiration for a small cloakroom in Boston with a one-piece toilet, grey tiles, grey walls, slate flooring, a pedestal sink, slate tiles and grey floors.
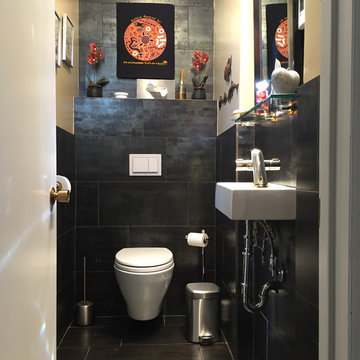
Wall mounted, tank-less toilet, a small, wall mounted sink, along with matching large floor and wall tiles make this small powder room seem bigger than it is.
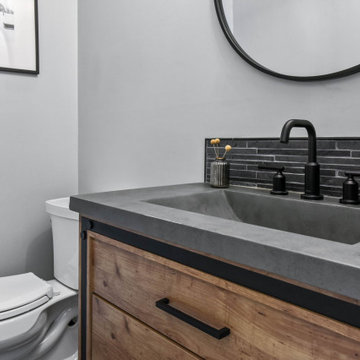
Powder Room
Small rural cloakroom in Chicago with beaded cabinets, light wood cabinets, a two-piece toilet, black tiles, stone tiles, grey walls, limestone flooring, an integrated sink, concrete worktops, grey floors, grey worktops and a freestanding vanity unit.
Small rural cloakroom in Chicago with beaded cabinets, light wood cabinets, a two-piece toilet, black tiles, stone tiles, grey walls, limestone flooring, an integrated sink, concrete worktops, grey floors, grey worktops and a freestanding vanity unit.
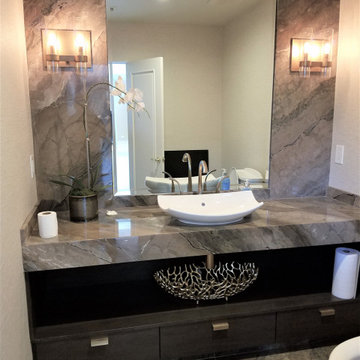
This is an example of a small contemporary cloakroom in Los Angeles with flat-panel cabinets, dark wood cabinets, a one-piece toilet, beige walls, limestone flooring, a vessel sink, limestone worktops, multi-coloured floors, multi-coloured worktops and a built in vanity unit.
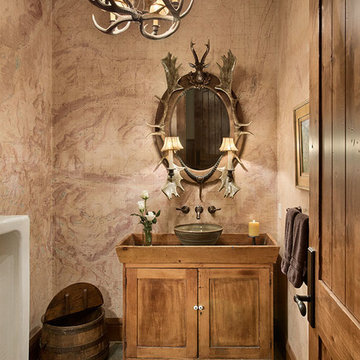
The powder room features an antique urinal and wall covering of topographic maps of the surrounding area.
Roger Wade photo
Design ideas for a large rustic cloakroom in Other with freestanding cabinets, light wood cabinets, an urinal, a vessel sink, wooden worktops, multi-coloured walls, slate flooring and multi-coloured floors.
Design ideas for a large rustic cloakroom in Other with freestanding cabinets, light wood cabinets, an urinal, a vessel sink, wooden worktops, multi-coloured walls, slate flooring and multi-coloured floors.
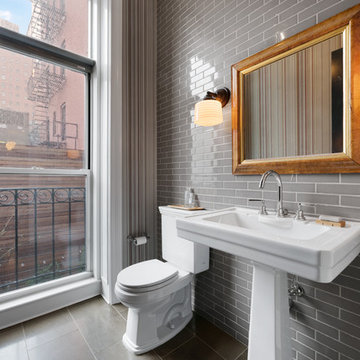
Design ideas for a small traditional cloakroom in New York with a two-piece toilet, grey tiles, a pedestal sink, grey floors, limestone flooring and ceramic tiles.
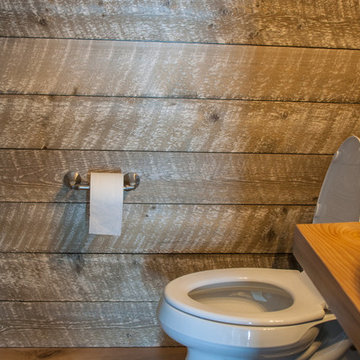
PC Lauinger
Inspiration for a traditional cloakroom in Denver with distressed cabinets, a one-piece toilet, green walls, limestone flooring, a vessel sink and wooden worktops.
Inspiration for a traditional cloakroom in Denver with distressed cabinets, a one-piece toilet, green walls, limestone flooring, a vessel sink and wooden worktops.

Elegant powder room featuring a black, semi circle vanity Werner Straube Photography
Inspiration for a large classic cloakroom in Chicago with a submerged sink, freestanding cabinets, black cabinets, beige walls, black tiles, slate tiles, limestone flooring, granite worktops, grey floors, black worktops, feature lighting, a freestanding vanity unit, a drop ceiling and wallpapered walls.
Inspiration for a large classic cloakroom in Chicago with a submerged sink, freestanding cabinets, black cabinets, beige walls, black tiles, slate tiles, limestone flooring, granite worktops, grey floors, black worktops, feature lighting, a freestanding vanity unit, a drop ceiling and wallpapered walls.

The vibrant powder room has floral wallpaper highlighted by crisp white wainscoting. The vanity is a custom-made, furniture grade piece topped with white Carrara marble. Black slate floors complete the room.
What started as an addition project turned into a full house remodel in this Modern Craftsman home in Narberth, PA. The addition included the creation of a sitting room, family room, mudroom and third floor. As we moved to the rest of the home, we designed and built a custom staircase to connect the family room to the existing kitchen. We laid red oak flooring with a mahogany inlay throughout house. Another central feature of this is home is all the built-in storage. We used or created every nook for seating and storage throughout the house, as you can see in the family room, dining area, staircase landing, bedroom and bathrooms. Custom wainscoting and trim are everywhere you look, and gives a clean, polished look to this warm house.
Rudloff Custom Builders has won Best of Houzz for Customer Service in 2014, 2015 2016, 2017 and 2019. We also were voted Best of Design in 2016, 2017, 2018, 2019 which only 2% of professionals receive. Rudloff Custom Builders has been featured on Houzz in their Kitchen of the Week, What to Know About Using Reclaimed Wood in the Kitchen as well as included in their Bathroom WorkBook article. We are a full service, certified remodeling company that covers all of the Philadelphia suburban area. This business, like most others, developed from a friendship of young entrepreneurs who wanted to make a difference in their clients’ lives, one household at a time. This relationship between partners is much more than a friendship. Edward and Stephen Rudloff are brothers who have renovated and built custom homes together paying close attention to detail. They are carpenters by trade and understand concept and execution. Rudloff Custom Builders will provide services for you with the highest level of professionalism, quality, detail, punctuality and craftsmanship, every step of the way along our journey together.
Specializing in residential construction allows us to connect with our clients early in the design phase to ensure that every detail is captured as you imagined. One stop shopping is essentially what you will receive with Rudloff Custom Builders from design of your project to the construction of your dreams, executed by on-site project managers and skilled craftsmen. Our concept: envision our client’s ideas and make them a reality. Our mission: CREATING LIFETIME RELATIONSHIPS BUILT ON TRUST AND INTEGRITY.
Photo Credit: Linda McManus Images
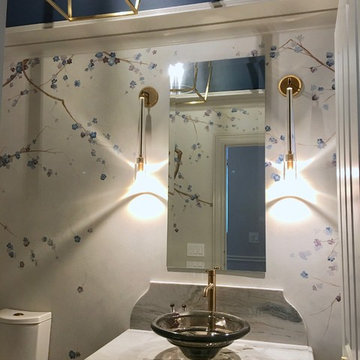
The original space had a low ceiling relative to the abutting hallway so I suspected there was greater height to access. We ended up adding a deep tray ceiling elevating the room. The rich contrast of Benjamin Moore's Van Deusen Blue adds a punch against the relatively neutral walls.
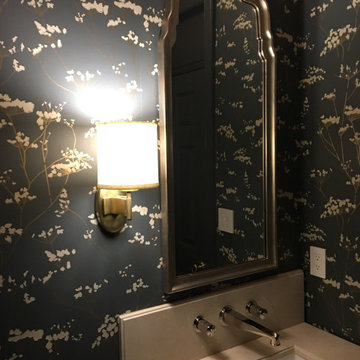
Photo of a medium sized classic cloakroom in DC Metro with limestone flooring, a submerged sink, marble worktops, beige floors, beige worktops, a freestanding vanity unit and wallpapered walls.
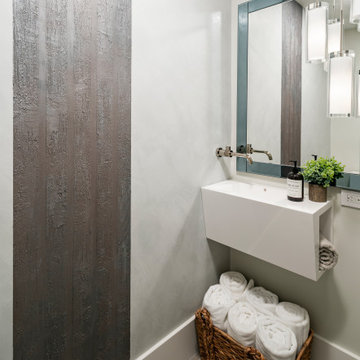
This is an example of a small farmhouse cloakroom in Salt Lake City with a one-piece toilet, white walls, limestone flooring, an integrated sink, engineered stone worktops, beige floors and white worktops.
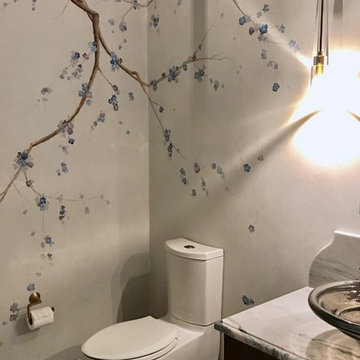
The client wanted to update this powder room to better suit their elegant contemporary style.
Photo of a small contemporary cloakroom in Boston with flat-panel cabinets, dark wood cabinets, a two-piece toilet, beige walls, limestone flooring, a vessel sink, quartz worktops, beige floors and beige worktops.
Photo of a small contemporary cloakroom in Boston with flat-panel cabinets, dark wood cabinets, a two-piece toilet, beige walls, limestone flooring, a vessel sink, quartz worktops, beige floors and beige worktops.
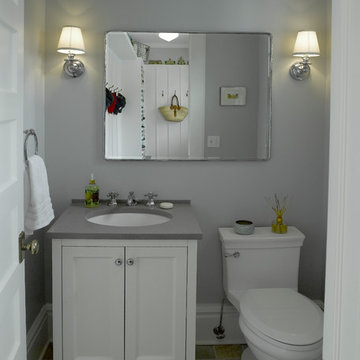
Small traditional cloakroom in New York with flat-panel cabinets, white cabinets, a one-piece toilet, grey tiles, grey walls, slate flooring, a submerged sink and engineered stone worktops.
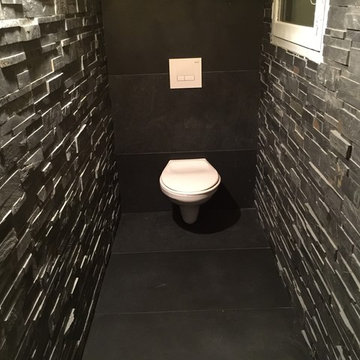
BARTHE SA
Design ideas for a medium sized contemporary cloakroom in Toulouse with a wall mounted toilet, black walls and slate flooring.
Design ideas for a medium sized contemporary cloakroom in Toulouse with a wall mounted toilet, black walls and slate flooring.
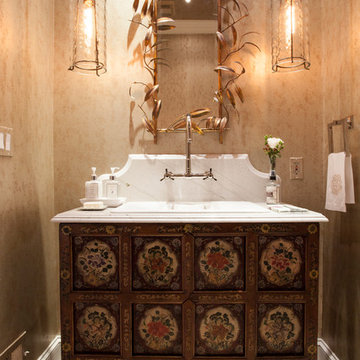
Elegant Villanova powder room with a custom refurbished sink, pendant lighting, and tile floor.
Photos by Alicia's Art, LLC
RUDLOFF Custom Builders, is a residential construction company that connects with clients early in the design phase to ensure every detail of your project is captured just as you imagined. RUDLOFF Custom Builders will create the project of your dreams that is executed by on-site project managers and skilled craftsman, while creating lifetime client relationships that are build on trust and integrity.
We are a full service, certified remodeling company that covers all of the Philadelphia suburban area including West Chester, Gladwynne, Malvern, Wayne, Haverford and more.
As a 6 time Best of Houzz winner, we look forward to working with you on your next project.

Design ideas for a small rustic cloakroom in Other with open cabinets, black cabinets, beige walls, slate flooring, a vessel sink, wooden worktops, brown floors and brown worktops.
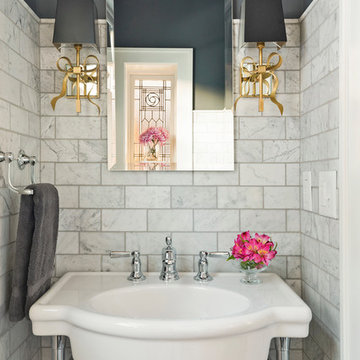
A precious powder room showcases a herringbone slate tile floor, one of the home’s original leaded glass windows along with delightful sconces adorned with gold bows.
©Spacecrafting
Cloakroom with Slate Flooring and Limestone Flooring Ideas and Designs
9