Cloakroom with Slate Flooring and Pebble Tile Flooring Ideas and Designs
Refine by:
Budget
Sort by:Popular Today
41 - 60 of 585 photos
Item 1 of 3

The homeowners sought to create a modest, modern, lakeside cottage, nestled into a narrow lot in Tonka Bay. The site inspired a modified shotgun-style floor plan, with rooms laid out in succession from front to back. Simple and authentic materials provide a soft and inviting palette for this modern home. Wood finishes in both warm and soft grey tones complement a combination of clean white walls, blue glass tiles, steel frames, and concrete surfaces. Sustainable strategies were incorporated to provide healthy living and a net-positive-energy-use home. Onsite geothermal, solar panels, battery storage, insulation systems, and triple-pane windows combine to provide independence from frequent power outages and supply excess power to the electrical grid.
Photos by Corey Gaffer
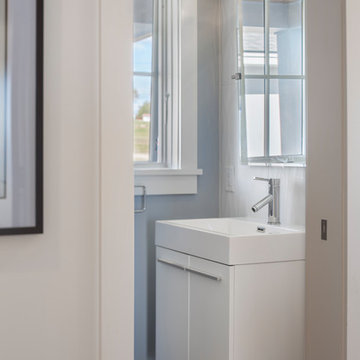
Photographer: Anthony Crisafulli
Medium sized traditional cloakroom in Other with flat-panel cabinets, white cabinets, blue walls, slate flooring, an integrated sink and grey floors.
Medium sized traditional cloakroom in Other with flat-panel cabinets, white cabinets, blue walls, slate flooring, an integrated sink and grey floors.
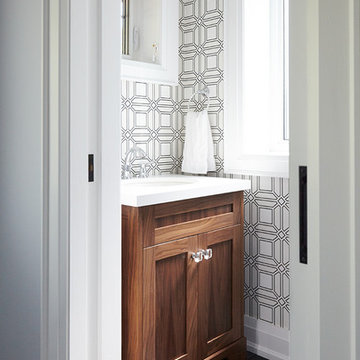
Kim Jeffery Photographer
www.kimjeffery.com
Small classic cloakroom in Toronto with a submerged sink, shaker cabinets, medium wood cabinets, engineered stone worktops, a two-piece toilet, grey tiles, white walls and slate flooring.
Small classic cloakroom in Toronto with a submerged sink, shaker cabinets, medium wood cabinets, engineered stone worktops, a two-piece toilet, grey tiles, white walls and slate flooring.
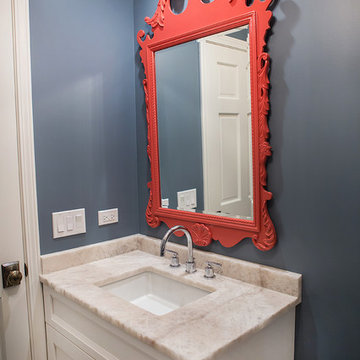
Photography By: Sophia Hronis-Arbis
This is an example of a small beach style cloakroom in Chicago with white cabinets, a one-piece toilet, grey tiles, blue walls, pebble tile flooring, a submerged sink, engineered stone worktops and recessed-panel cabinets.
This is an example of a small beach style cloakroom in Chicago with white cabinets, a one-piece toilet, grey tiles, blue walls, pebble tile flooring, a submerged sink, engineered stone worktops and recessed-panel cabinets.

This homage to prairie style architecture located at The Rim Golf Club in Payson, Arizona was designed for owner/builder/landscaper Tom Beck.
This home appears literally fastened to the site by way of both careful design as well as a lichen-loving organic material palatte. Forged from a weathering steel roof (aka Cor-Ten), hand-formed cedar beams, laser cut steel fasteners, and a rugged stacked stone veneer base, this home is the ideal northern Arizona getaway.
Expansive covered terraces offer views of the Tom Weiskopf and Jay Morrish designed golf course, the largest stand of Ponderosa Pines in the US, as well as the majestic Mogollon Rim and Stewart Mountains, making this an ideal place to beat the heat of the Valley of the Sun.
Designing a personal dwelling for a builder is always an honor for us. Thanks, Tom, for the opportunity to share your vision.
Project Details | Northern Exposure, The Rim – Payson, AZ
Architect: C.P. Drewett, AIA, NCARB, Drewett Works, Scottsdale, AZ
Builder: Thomas Beck, LTD, Scottsdale, AZ
Photographer: Dino Tonn, Scottsdale, AZ

A complete powder room with wall panels, a fully-covered vanity box, and a mirror border made of natural onyx marble.
Small modern cloakroom in New York with flat-panel cabinets, beige cabinets, a one-piece toilet, beige tiles, marble tiles, beige walls, slate flooring, an integrated sink, marble worktops, black floors, beige worktops, a freestanding vanity unit, a drop ceiling and panelled walls.
Small modern cloakroom in New York with flat-panel cabinets, beige cabinets, a one-piece toilet, beige tiles, marble tiles, beige walls, slate flooring, an integrated sink, marble worktops, black floors, beige worktops, a freestanding vanity unit, a drop ceiling and panelled walls.
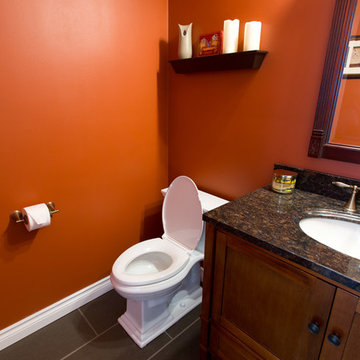
Design ideas for a small traditional cloakroom in Toronto with recessed-panel cabinets, medium wood cabinets, a two-piece toilet, orange walls, slate flooring, a submerged sink and granite worktops.

sara yoder
Midcentury cloakroom in Denver with freestanding cabinets, medium wood cabinets, a two-piece toilet, white tiles, ceramic tiles, white walls, slate flooring, a submerged sink, black floors and black worktops.
Midcentury cloakroom in Denver with freestanding cabinets, medium wood cabinets, a two-piece toilet, white tiles, ceramic tiles, white walls, slate flooring, a submerged sink, black floors and black worktops.
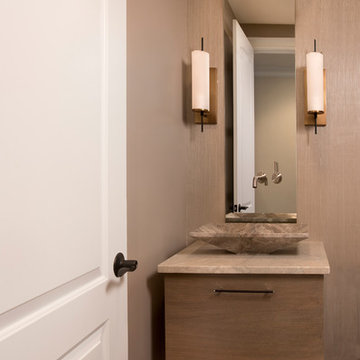
Inspiration for a small classic cloakroom in Boston with flat-panel cabinets, medium wood cabinets, beige walls, slate flooring, a vessel sink, limestone worktops and brown floors.
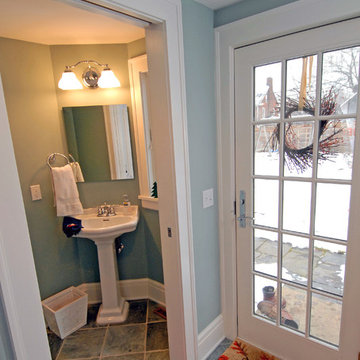
This entrance and powder room were included in a larger kitchen, dining and living room remodel. Photo Credit: Marc Golub
Design ideas for a medium sized classic cloakroom in Cleveland with a pedestal sink, a two-piece toilet, blue walls, slate flooring and grey floors.
Design ideas for a medium sized classic cloakroom in Cleveland with a pedestal sink, a two-piece toilet, blue walls, slate flooring and grey floors.

A beach house inspired by its surroundings and elements. Doug fir accents salvaged from the original structure and a fireplace created from stones pulled from the beach. Laid-back living in vibrant surroundings. A collaboration with Kevin Browne Architecture and Sylvain and Sevigny. Photos by Erin Little.
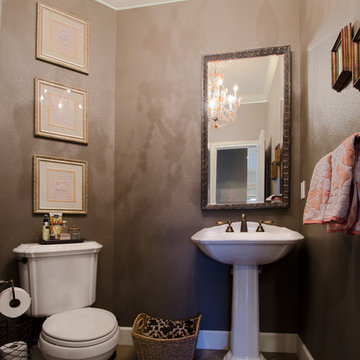
Photo of a small farmhouse cloakroom in Denver with a two-piece toilet, brown walls, slate flooring, a pedestal sink and grey floors.

Photo of a world-inspired cloakroom in Paris with beaded cabinets, a wall mounted toilet, blue walls, slate flooring, grey floors, a built in vanity unit and wallpapered walls.
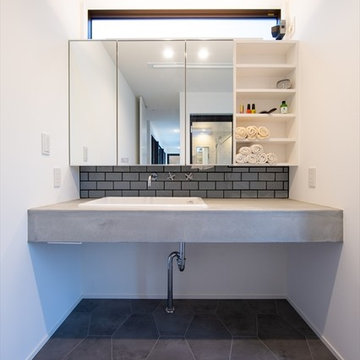
Photo of a medium sized retro cloakroom in Other with open cabinets, white cabinets, grey tiles, slate flooring, concrete worktops, grey floors, grey worktops, white walls and a vessel sink.
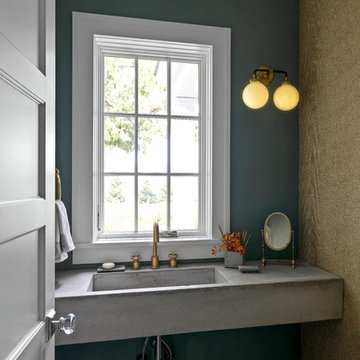
Photography by Susan Teare • www.susanteare.com
Architect: Haynes & Garthwaite
Redmond Interior Design
Photo of a small cloakroom in Burlington with green walls, slate flooring, an integrated sink, concrete worktops and grey floors.
Photo of a small cloakroom in Burlington with green walls, slate flooring, an integrated sink, concrete worktops and grey floors.
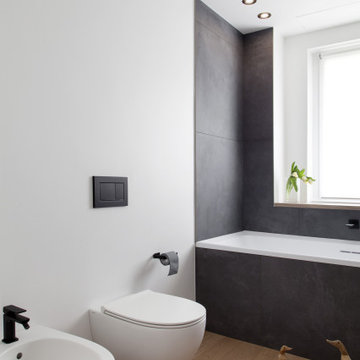
Photo of a contemporary cloakroom in Milan with pebble tile flooring and a vessel sink.
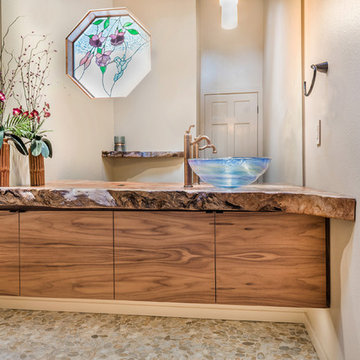
This is an example of a medium sized rustic cloakroom in San Diego with flat-panel cabinets, medium wood cabinets, multi-coloured tiles, beige walls, pebble tile flooring, a vessel sink and wooden worktops.
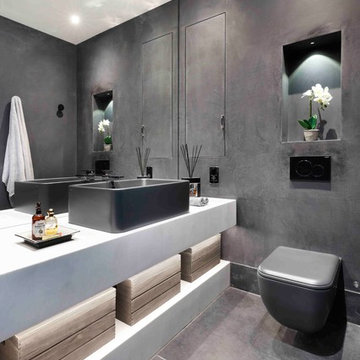
Contemporary cloakroom in London with black walls, slate flooring, black floors, open cabinets, yellow cabinets, a wall mounted toilet, a vessel sink and white worktops.

With family life and entertaining in mind, we built this 4,000 sq. ft., 4 bedroom, 3 full baths and 2 half baths house from the ground up! To fit in with the rest of the neighborhood, we constructed an English Tudor style home, but updated it with a modern, open floor plan on the first floor, bright bedrooms, and large windows throughout the home. What sets this home apart are the high-end architectural details that match the home’s Tudor exterior, such as the historically accurate windows encased in black frames. The stunning craftsman-style staircase is a post and rail system, with painted railings. The first floor was designed with entertaining in mind, as the kitchen, living, dining, and family rooms flow seamlessly. The home office is set apart to ensure a quiet space and has its own adjacent powder room. Another half bath and is located off the mudroom. Upstairs, the principle bedroom has a luxurious en-suite bathroom, with Carrera marble floors, furniture quality double vanity, and a large walk in shower. There are three other bedrooms, with a Jack-and-Jill bathroom and an additional hall bathroom.
Rudloff Custom Builders has won Best of Houzz for Customer Service in 2014, 2015 2016, 2017, 2019, and 2020. We also were voted Best of Design in 2016, 2017, 2018, 2019 and 2020, which only 2% of professionals receive. Rudloff Custom Builders has been featured on Houzz in their Kitchen of the Week, What to Know About Using Reclaimed Wood in the Kitchen as well as included in their Bathroom WorkBook article. We are a full service, certified remodeling company that covers all of the Philadelphia suburban area. This business, like most others, developed from a friendship of young entrepreneurs who wanted to make a difference in their clients’ lives, one household at a time. This relationship between partners is much more than a friendship. Edward and Stephen Rudloff are brothers who have renovated and built custom homes together paying close attention to detail. They are carpenters by trade and understand concept and execution. Rudloff Custom Builders will provide services for you with the highest level of professionalism, quality, detail, punctuality and craftsmanship, every step of the way along our journey together.
Specializing in residential construction allows us to connect with our clients early in the design phase to ensure that every detail is captured as you imagined. One stop shopping is essentially what you will receive with Rudloff Custom Builders from design of your project to the construction of your dreams, executed by on-site project managers and skilled craftsmen. Our concept: envision our client’s ideas and make them a reality. Our mission: CREATING LIFETIME RELATIONSHIPS BUILT ON TRUST AND INTEGRITY.
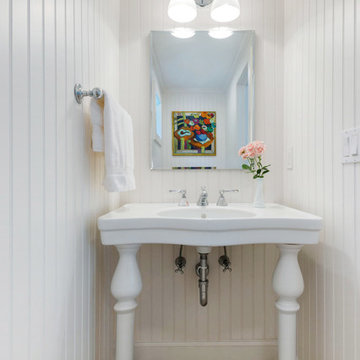
© Kerry Sharkey-Miller - Architectural Photographer
Coastal cloakroom in New York with pebble tile flooring.
Coastal cloakroom in New York with pebble tile flooring.
Cloakroom with Slate Flooring and Pebble Tile Flooring Ideas and Designs
3