Cloakroom with Soapstone Worktops and Copper Worktops Ideas and Designs
Refine by:
Budget
Sort by:Popular Today
1 - 20 of 198 photos
Item 1 of 3
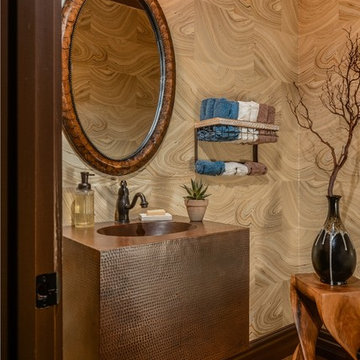
This formerly dull powder room was part of a whole house remodel. The overall concept for the home was to bring in natural, organic colors and elements and to reference stone, metals, wood, trees, and leaves. A powder room is always a great canvas on which to build a dramatic scene and the amazing sliced agate wallpaper for this powder room fits that bill perfectly. A hammered copper vanity and sink, a copper-colored pendant light, and a new ceramic wood floor give the space a clean but hearty outdoor feeling.
Photo by Bernardo Grijalva

This is an example of a small classic cloakroom in Nashville with open cabinets, black cabinets, a one-piece toilet, black tiles, stone slabs, white walls, light hardwood flooring, a vessel sink, soapstone worktops, brown floors, black worktops and a freestanding vanity unit.

Designer: MODtage Design /
Photographer: Paul Dyer
Design ideas for a large traditional cloakroom in San Francisco with blue tiles, a submerged sink, ceramic tiles, ceramic flooring, blue floors, recessed-panel cabinets, light wood cabinets, a one-piece toilet, multi-coloured walls, soapstone worktops, white worktops and a feature wall.
Design ideas for a large traditional cloakroom in San Francisco with blue tiles, a submerged sink, ceramic tiles, ceramic flooring, blue floors, recessed-panel cabinets, light wood cabinets, a one-piece toilet, multi-coloured walls, soapstone worktops, white worktops and a feature wall.

Tahoe Real Estate Photography
Small rustic cloakroom in San Francisco with an integrated sink, shaker cabinets, copper worktops and red walls.
Small rustic cloakroom in San Francisco with an integrated sink, shaker cabinets, copper worktops and red walls.

TEAM
Interior Designer: LDa Architecture & Interiors
Builder: Youngblood Builders
Photographer: Greg Premru Photography
This is an example of a small beach style cloakroom in Boston with open cabinets, distressed cabinets, a one-piece toilet, white walls, light hardwood flooring, a vessel sink, soapstone worktops, beige floors and black worktops.
This is an example of a small beach style cloakroom in Boston with open cabinets, distressed cabinets, a one-piece toilet, white walls, light hardwood flooring, a vessel sink, soapstone worktops, beige floors and black worktops.

This powder room sits between the kitchen and the home office. To maximize space, we built a furniture-like vanity with a vessel sink on top and a wall mounted faucet. We placed pocket doors on both sides, and wrapped the room in a custom-made wainscoting, painted green with a glazed finish.
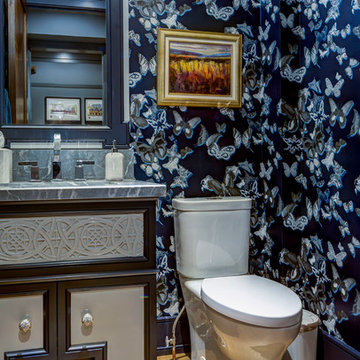
Photo of a medium sized traditional cloakroom in Toronto with freestanding cabinets, a two-piece toilet, blue walls, light hardwood flooring, a submerged sink, soapstone worktops and brown floors.
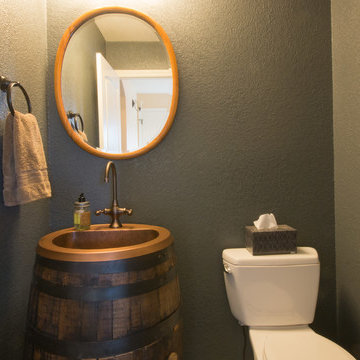
Such a cute powder room with a wine barrel vanity and copper sink.
All photos in this album by Waves End Services, LLC
Architect: 308 llc
This is an example of a small classic cloakroom in Denver with a built-in sink, distressed cabinets, copper worktops, a two-piece toilet and grey walls.
This is an example of a small classic cloakroom in Denver with a built-in sink, distressed cabinets, copper worktops, a two-piece toilet and grey walls.

This small Powder Room has an outdoor theme and is wrapped in Pratt and Larson tile wainscoting. The Benjamin Moore Tuscany Green wall color above the tile gives a warm cozy feel to the space

Southwestern style powder room with integrated sink and textured walls.
Architect: Urban Design Associates
Builder: R-Net Custom Homes
Interiors: Billie Springer
Photography: Thompson Photographic
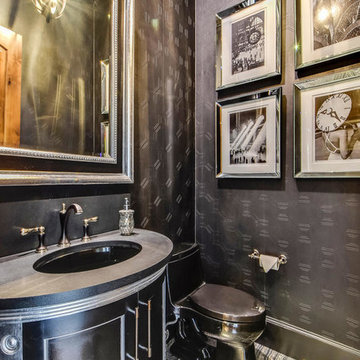
Twist Tour
Inspiration for a mediterranean cloakroom in Austin with freestanding cabinets, black cabinets, a one-piece toilet, black walls, marble flooring, a submerged sink, soapstone worktops and multi-coloured floors.
Inspiration for a mediterranean cloakroom in Austin with freestanding cabinets, black cabinets, a one-piece toilet, black walls, marble flooring, a submerged sink, soapstone worktops and multi-coloured floors.

Small industrial cloakroom with distressed cabinets, a two-piece toilet, ceramic flooring, a submerged sink, soapstone worktops, grey floors and white walls.
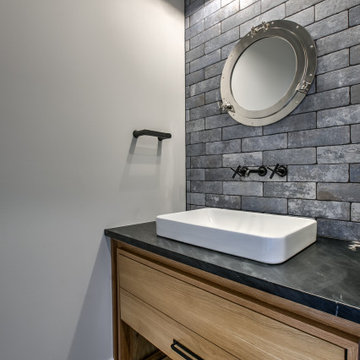
Design ideas for a traditional cloakroom in Omaha with freestanding cabinets, a one-piece toilet, blue tiles, cement tiles, a submerged sink, soapstone worktops, black worktops and a built in vanity unit.
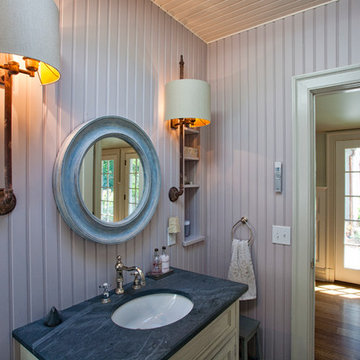
Doyle Coffin Architecture
+ Dan Lenore, Photographer
Inspiration for a medium sized country cloakroom in Bridgeport with a submerged sink, freestanding cabinets, beige cabinets, soapstone worktops, grey walls, medium hardwood flooring and grey worktops.
Inspiration for a medium sized country cloakroom in Bridgeport with a submerged sink, freestanding cabinets, beige cabinets, soapstone worktops, grey walls, medium hardwood flooring and grey worktops.

This is an example of a small rustic cloakroom in Other with shaker cabinets, medium wood cabinets, a two-piece toilet, beige walls, ceramic flooring, a vessel sink, soapstone worktops and beige floors.
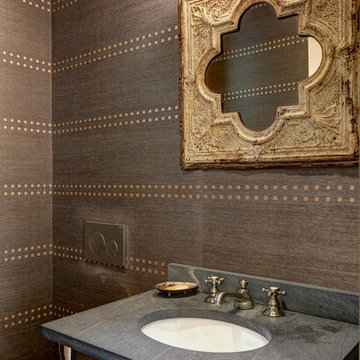
Inspiration for a small classic cloakroom in San Francisco with a wall mounted toilet, brown walls, light hardwood flooring, a built-in sink, soapstone worktops, brown floors and black worktops.
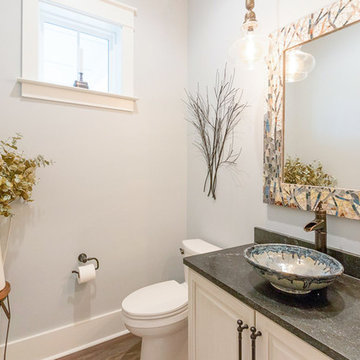
Medium sized country cloakroom in Atlanta with raised-panel cabinets, white cabinets, a two-piece toilet, grey walls, dark hardwood flooring, a vessel sink, soapstone worktops, brown floors and black worktops.
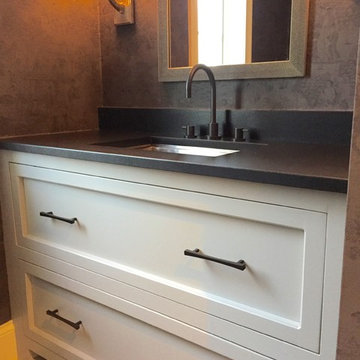
Small world-inspired cloakroom in Milwaukee with grey cabinets, brown walls, medium hardwood flooring, a submerged sink, soapstone worktops and recessed-panel cabinets.
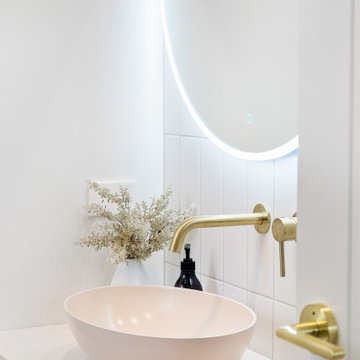
This cute powder room has lots of personality with it's soft pink sink, brushed brass fixtures, finger tiles and timber wall-hung cabinet. It's just glowing.

This gorgeous home renovation was a fun project to work on. The goal for the whole-house remodel was to infuse the home with a fresh new perspective while hinting at the traditional Mediterranean flare. We also wanted to balance the new and the old and help feature the customer’s existing character pieces. Let's begin with the custom front door, which is made with heavy distressing and a custom stain, along with glass and wrought iron hardware. The exterior sconces, dark light compliant, are rubbed bronze Hinkley with clear seedy glass and etched opal interior.
Moving on to the dining room, porcelain tile made to look like wood was installed throughout the main level. The dining room floor features a herringbone pattern inlay to define the space and add a custom touch. A reclaimed wood beam with a custom stain and oil-rubbed bronze chandelier creates a cozy and warm atmosphere.
In the kitchen, a hammered copper hood and matching undermount sink are the stars of the show. The tile backsplash is hand-painted and customized with a rustic texture, adding to the charm and character of this beautiful kitchen.
The powder room features a copper and steel vanity and a matching hammered copper framed mirror. A porcelain tile backsplash adds texture and uniqueness.
Lastly, a brick-backed hanging gas fireplace with a custom reclaimed wood mantle is the perfect finishing touch to this spectacular whole house remodel. It is a stunning transformation that truly showcases the artistry of our design and construction teams.
Project by Douglah Designs. Their Lafayette-based design-build studio serves San Francisco's East Bay areas, including Orinda, Moraga, Walnut Creek, Danville, Alamo Oaks, Diablo, Dublin, Pleasanton, Berkeley, Oakland, and Piedmont.
For more about Douglah Designs, click here: http://douglahdesigns.com/
Cloakroom with Soapstone Worktops and Copper Worktops Ideas and Designs
1