Cloakroom with Soapstone Worktops and Solid Surface Worktops Ideas and Designs
Refine by:
Budget
Sort by:Popular Today
41 - 60 of 3,499 photos
Item 1 of 3
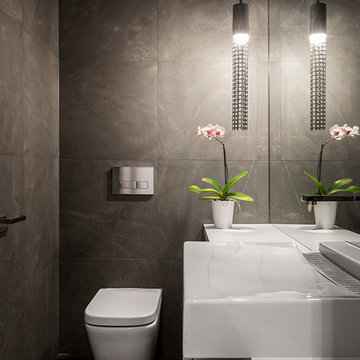
Inspiration for a contemporary cloakroom in Melbourne with white cabinets, solid surface worktops, a one-piece toilet, grey tiles, stone tiles and grey walls.

Updating of this Venice Beach bungalow home was a real treat. Timing was everything here since it was supposed to go on the market in 30day. (It took us 35days in total for a complete remodel).
The corner lot has a great front "beach bum" deck that was completely refinished and fenced for semi-private feel.
The entire house received a good refreshing paint including a new accent wall in the living room.
The kitchen was completely redo in a Modern vibe meets classical farmhouse with the labyrinth backsplash and reclaimed wood floating shelves.
Notice also the rugged concrete look quartz countertop.
A small new powder room was created from an old closet space, funky street art walls tiles and the gold fixtures with a blue vanity once again are a perfect example of modern meets farmhouse.

The Goody Nook, named by the owners in honor of one of their Great Grandmother's and Great Aunts after their bake shop they ran in Ohio to sell baked goods, thought it fitting since this space is a place to enjoy all things that bring them joy and happiness. This studio, which functions as an art studio, workout space, and hangout spot, also doubles as an entertaining hub. Used daily, the large table is usually covered in art supplies, but can also function as a place for sweets, treats, and horderves for any event, in tandem with the kitchenette adorned with a bright green countertop. An intimate sitting area with 2 lounge chairs face an inviting ribbon fireplace and TV, also doubles as space for them to workout in. The powder room, with matching green counters, is lined with a bright, fun wallpaper, that you can see all the way from the pool, and really plays into the fun art feel of the space. With a bright multi colored rug and lime green stools, the space is finished with a custom neon sign adorning the namesake of the space, "The Goody Nook”.
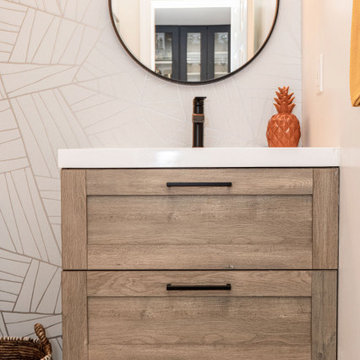
A boring powder room gets a rustic modern upgrade with a floating wood vanity, wallpaper accent wall, new modern floor tile and new accessories.
Inspiration for a small contemporary cloakroom in DC Metro with shaker cabinets, distressed cabinets, a two-piece toilet, grey walls, porcelain flooring, an integrated sink, solid surface worktops, grey floors, white worktops, a floating vanity unit and wallpapered walls.
Inspiration for a small contemporary cloakroom in DC Metro with shaker cabinets, distressed cabinets, a two-piece toilet, grey walls, porcelain flooring, an integrated sink, solid surface worktops, grey floors, white worktops, a floating vanity unit and wallpapered walls.

The powder room of the kitchen is clean and modern with a window to the rear yard.
Medium sized contemporary cloakroom in San Francisco with flat-panel cabinets, white cabinets, a one-piece toilet, white walls, medium hardwood flooring, an integrated sink, solid surface worktops, brown floors, white worktops and a floating vanity unit.
Medium sized contemporary cloakroom in San Francisco with flat-panel cabinets, white cabinets, a one-piece toilet, white walls, medium hardwood flooring, an integrated sink, solid surface worktops, brown floors, white worktops and a floating vanity unit.
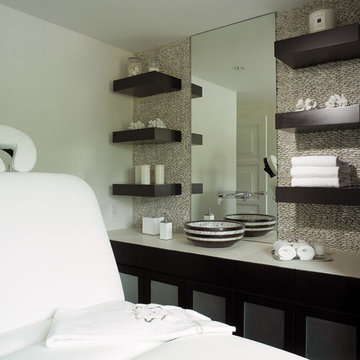
Massage Room
Inspiration for a medium sized traditional cloakroom in Other with flat-panel cabinets, black cabinets, beige tiles, pebble tiles, beige walls, a vessel sink, solid surface worktops and white worktops.
Inspiration for a medium sized traditional cloakroom in Other with flat-panel cabinets, black cabinets, beige tiles, pebble tiles, beige walls, a vessel sink, solid surface worktops and white worktops.
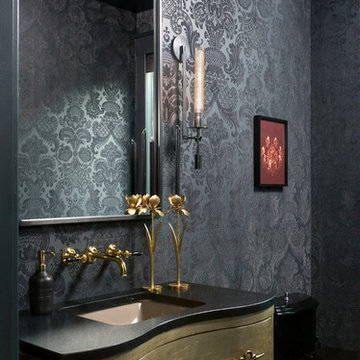
This powder bathroom with dark, flocked wallpaper, exudes a moody vibe that makes it seem more special than just a place to powder your nose.
Photo by Emily Minton Redfield

This home was built in 1904 in the historic district of Ladd’s Addition, Portland’s oldest planned residential development. Right Arm Construction remodeled the kitchen, entryway/pantry, powder bath and main bath. Also included was structural work in the basement and upgrading the plumbing and electrical.
Finishes include:
Countertops for all vanities- Pental Quartz, Color: Altea
Kitchen cabinetry: Custom: inlay, shaker style.
Trim: CVG Fir
Custom shelving in Kitchen-Fir with custom fabricated steel brackets
Bath Vanities: Custom: CVG Fir
Tile: United Tile
Powder Bath Floor: hex tile from Oregon Tile & Marble
Light Fixtures for Kitchen & Powder Room: Rejuvenation
Light Fixtures Bathroom: Schoolhouse Electric
Flooring: White Oak
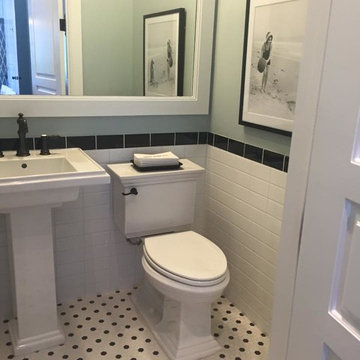
This is an example of a medium sized classic cloakroom in Tampa with a two-piece toilet, black and white tiles, metro tiles, blue walls, mosaic tile flooring, a pedestal sink, solid surface worktops and multi-coloured floors.
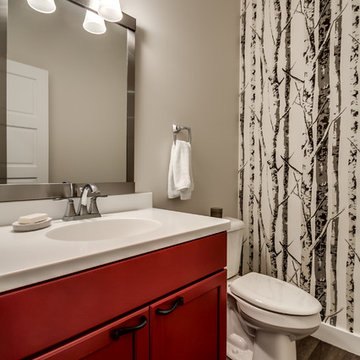
Downstairs powder room with birch tree accent wall and eye-catching cabinet colour. Luxury vinyl wood look flooring installed in herringbone pattern for easy maintenance and great style.

The powder room adds a bit of 'wow factor' with the custom designed cherry red laquered vanity. An LED light strip is recessed into the under side of the vanity to highlight the natural stone floor. The backsplash feature wall is a mosaic of various white and gray stones from Artistic Tile
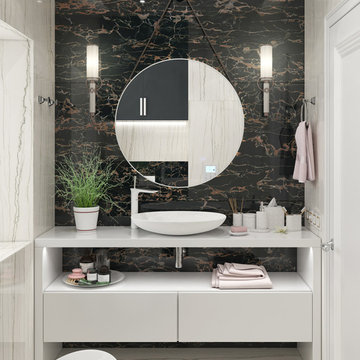
Main Floor Powder Room with free standing custom built vanity, open shelf, vessel sink, wall sconces, slab backsplash, marble wall tiles.
Inspiration for a contemporary cloakroom in Toronto with flat-panel cabinets, white cabinets, a two-piece toilet, black tiles, marble tiles, porcelain flooring, a vessel sink, solid surface worktops, white floors, white worktops and a freestanding vanity unit.
Inspiration for a contemporary cloakroom in Toronto with flat-panel cabinets, white cabinets, a two-piece toilet, black tiles, marble tiles, porcelain flooring, a vessel sink, solid surface worktops, white floors, white worktops and a freestanding vanity unit.

Unique powder room featuring black and gold wall tile, white and brass accents, and wood flooring
Design ideas for a small modern cloakroom in Los Angeles with flat-panel cabinets, white cabinets, black tiles, ceramic tiles, white walls, light hardwood flooring, a submerged sink, solid surface worktops, white worktops and a freestanding vanity unit.
Design ideas for a small modern cloakroom in Los Angeles with flat-panel cabinets, white cabinets, black tiles, ceramic tiles, white walls, light hardwood flooring, a submerged sink, solid surface worktops, white worktops and a freestanding vanity unit.

ダメージ感のある床材と木目調の腰壁。色味の異なる木目を効果的に使い分け、ユダ木工の若草色のドアが良いアクセントに。
Small coastal cloakroom in Other with freestanding cabinets, white cabinets, blue walls, vinyl flooring, brown floors, a one-piece toilet, a wall-mounted sink, solid surface worktops, white worktops, a dado rail, a freestanding vanity unit, a wallpapered ceiling and wallpapered walls.
Small coastal cloakroom in Other with freestanding cabinets, white cabinets, blue walls, vinyl flooring, brown floors, a one-piece toilet, a wall-mounted sink, solid surface worktops, white worktops, a dado rail, a freestanding vanity unit, a wallpapered ceiling and wallpapered walls.
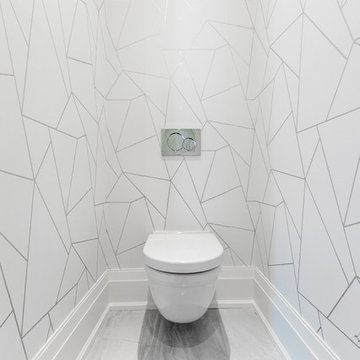
aia photography
Photo of a medium sized traditional cloakroom in Toronto with flat-panel cabinets, medium wood cabinets, a wall mounted toilet, white walls, marble flooring, a vessel sink, solid surface worktops, grey floors and white worktops.
Photo of a medium sized traditional cloakroom in Toronto with flat-panel cabinets, medium wood cabinets, a wall mounted toilet, white walls, marble flooring, a vessel sink, solid surface worktops, grey floors and white worktops.
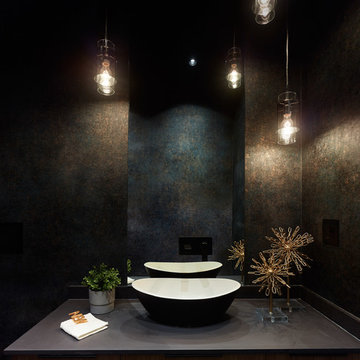
Martin Knowles, Arden Interiors
Medium sized contemporary cloakroom in Vancouver with flat-panel cabinets, beige cabinets, black walls, ceramic flooring, a vessel sink, solid surface worktops, black floors, black worktops, a floating vanity unit and wallpapered walls.
Medium sized contemporary cloakroom in Vancouver with flat-panel cabinets, beige cabinets, black walls, ceramic flooring, a vessel sink, solid surface worktops, black floors, black worktops, a floating vanity unit and wallpapered walls.
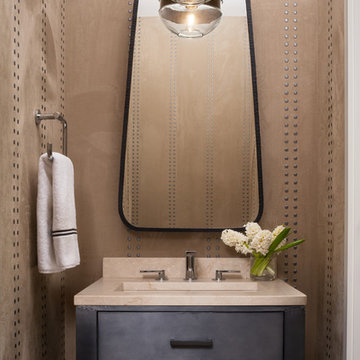
This otherwise small and easily missed water closet was given a life with this faux suede Phillip Jeffries wallcovering. Emily Minton Redfield
This is an example of a small bohemian cloakroom in Denver with flat-panel cabinets, grey cabinets, beige walls, medium hardwood flooring, a built-in sink, solid surface worktops, beige floors and beige worktops.
This is an example of a small bohemian cloakroom in Denver with flat-panel cabinets, grey cabinets, beige walls, medium hardwood flooring, a built-in sink, solid surface worktops, beige floors and beige worktops.

Robert Brittingham|RJN Imaging
Builder: The Thomas Group
Staging: Open House LLC
Design ideas for a small contemporary cloakroom in Seattle with shaker cabinets, grey cabinets, grey tiles, porcelain tiles, grey walls, light hardwood flooring, a submerged sink, solid surface worktops and beige floors.
Design ideas for a small contemporary cloakroom in Seattle with shaker cabinets, grey cabinets, grey tiles, porcelain tiles, grey walls, light hardwood flooring, a submerged sink, solid surface worktops and beige floors.

Design ideas for a small rustic cloakroom in Chicago with raised-panel cabinets, grey walls, a submerged sink, dark wood cabinets, a two-piece toilet, light hardwood flooring, solid surface worktops and brown floors.
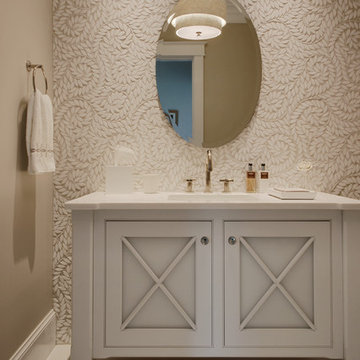
This is an example of a medium sized traditional cloakroom in Boston with porcelain tiles, beige walls, ceramic flooring, a submerged sink, solid surface worktops, grey cabinets, recessed-panel cabinets and white worktops.
Cloakroom with Soapstone Worktops and Solid Surface Worktops Ideas and Designs
3