Cloakroom with Stone Slabs and Granite Worktops Ideas and Designs
Refine by:
Budget
Sort by:Popular Today
1 - 20 of 35 photos
Item 1 of 3

Inspiration for a medium sized contemporary cloakroom in Las Vegas with flat-panel cabinets, dark wood cabinets, a one-piece toilet, brown tiles, multi-coloured tiles, stone slabs, grey walls, a submerged sink, granite worktops and beige worktops.
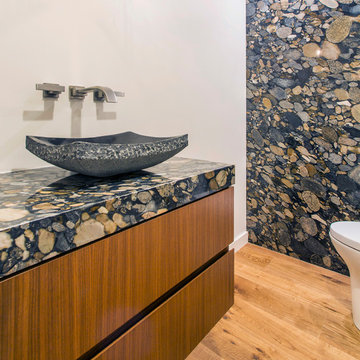
This Powder Room features a wall fully covered in a stone slab with the same material being used on the vanity and a hand carved stone vessel sink.
Inspiration for a medium sized contemporary cloakroom in San Diego with flat-panel cabinets, medium wood cabinets, multi-coloured tiles, stone slabs, white walls, medium hardwood flooring, a vessel sink, granite worktops, brown floors and multi-coloured worktops.
Inspiration for a medium sized contemporary cloakroom in San Diego with flat-panel cabinets, medium wood cabinets, multi-coloured tiles, stone slabs, white walls, medium hardwood flooring, a vessel sink, granite worktops, brown floors and multi-coloured worktops.

Photo of a small farmhouse cloakroom in St Louis with freestanding cabinets, green cabinets, a two-piece toilet, beige tiles, stone slabs, green walls, porcelain flooring, a vessel sink, granite worktops and beige floors.

After gutting this bathroom, we created an updated look with details such as crown molding, built-in shelving, new vanity and contemporary lighting. Jeff Kaufman Photography

This is an example of a medium sized traditional cloakroom in Denver with raised-panel cabinets, dark wood cabinets, beige tiles, stone slabs, beige walls, medium hardwood flooring, a submerged sink, granite worktops and white worktops.

Современный санузел в деревянном доме в стиле минимализм. Akhunov Architects / Дизайн интерьера в Перми и не только.
Small scandi cloakroom in Other with flat-panel cabinets, grey cabinets, a wall mounted toilet, grey tiles, stone slabs, grey walls, porcelain flooring, a wall-mounted sink, granite worktops and grey floors.
Small scandi cloakroom in Other with flat-panel cabinets, grey cabinets, a wall mounted toilet, grey tiles, stone slabs, grey walls, porcelain flooring, a wall-mounted sink, granite worktops and grey floors.
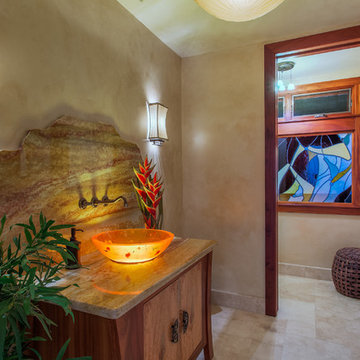
Custom Roy Lambrecht designed Koa & Mango cabinet with counter top and free form backsplash made of granite, Artist crafted amber sink with under lighting, Artist designed & crafted stained glass window made from European blown glass and Custom glazed wall treatment by artist Deb Thompson
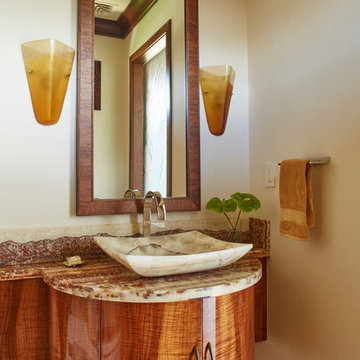
Linny Morris
Design ideas for a large world-inspired cloakroom in Hawaii with freestanding cabinets, dark wood cabinets, granite worktops, stone slabs, multi-coloured walls, travertine flooring and a vessel sink.
Design ideas for a large world-inspired cloakroom in Hawaii with freestanding cabinets, dark wood cabinets, granite worktops, stone slabs, multi-coloured walls, travertine flooring and a vessel sink.
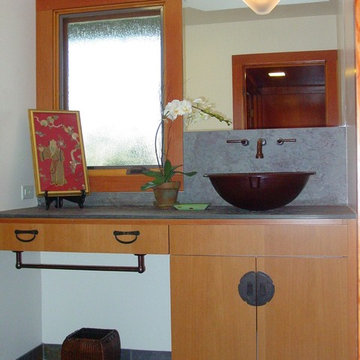
Powder room vessel sink and granite countertop
Inspiration for a small world-inspired cloakroom in San Francisco with a vessel sink, flat-panel cabinets, light wood cabinets, granite worktops, grey tiles, white walls, ceramic flooring, stone slabs, grey floors and grey worktops.
Inspiration for a small world-inspired cloakroom in San Francisco with a vessel sink, flat-panel cabinets, light wood cabinets, granite worktops, grey tiles, white walls, ceramic flooring, stone slabs, grey floors and grey worktops.
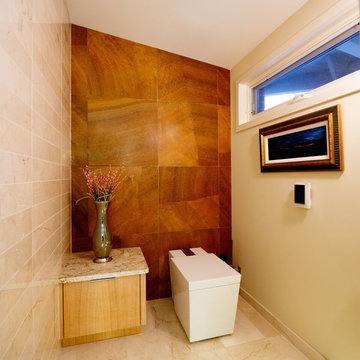
Photos: Wildenauer Photography
Inspiration for an expansive contemporary cloakroom in Minneapolis with flat-panel cabinets, light wood cabinets, a bidet, beige tiles, stone slabs, white walls, travertine flooring, a submerged sink and granite worktops.
Inspiration for an expansive contemporary cloakroom in Minneapolis with flat-panel cabinets, light wood cabinets, a bidet, beige tiles, stone slabs, white walls, travertine flooring, a submerged sink and granite worktops.
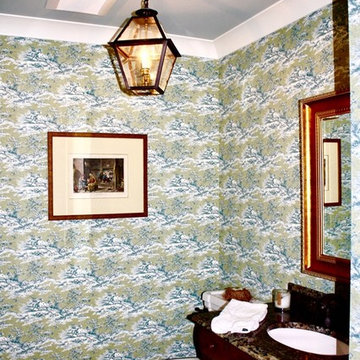
Design ideas for a small classic cloakroom in Raleigh with flat-panel cabinets, dark wood cabinets, a two-piece toilet, brown tiles, stone slabs, green walls, dark hardwood flooring, a submerged sink and granite worktops.
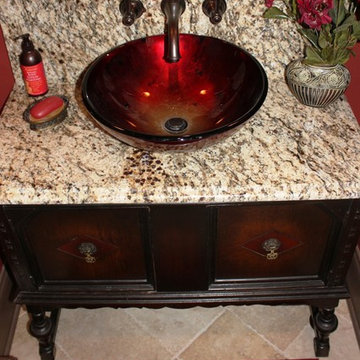
Inspiration for a small traditional cloakroom in Nashville with a vessel sink, freestanding cabinets, dark wood cabinets, granite worktops, beige tiles, stone slabs, red walls, travertine flooring and beige floors.
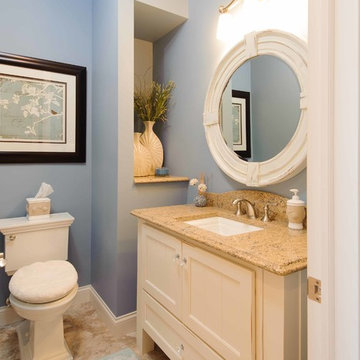
This is an example of a small traditional cloakroom in Other with recessed-panel cabinets, white cabinets, a two-piece toilet, beige tiles, stone slabs, blue walls, porcelain flooring, a submerged sink, granite worktops and beige floors.
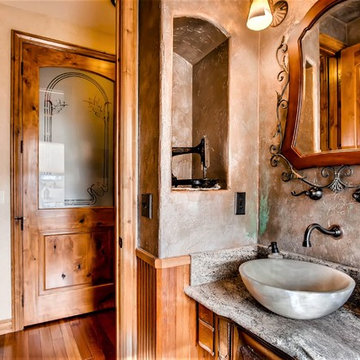
Virtuance
Inspiration for a medium sized classic cloakroom in Denver with freestanding cabinets, medium wood cabinets, beige tiles, stone slabs, beige walls, medium hardwood flooring, granite worktops, brown floors, a vessel sink, beige worktops, a freestanding vanity unit and wainscoting.
Inspiration for a medium sized classic cloakroom in Denver with freestanding cabinets, medium wood cabinets, beige tiles, stone slabs, beige walls, medium hardwood flooring, granite worktops, brown floors, a vessel sink, beige worktops, a freestanding vanity unit and wainscoting.
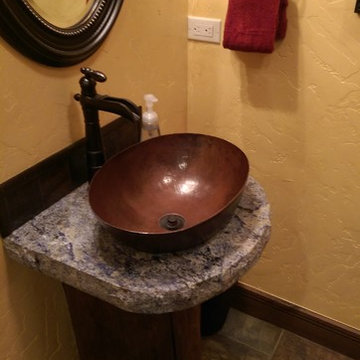
Blue bahia leathered powder bath
Small rustic cloakroom in Denver with medium wood cabinets, a one-piece toilet, brown tiles, stone slabs, yellow walls, ceramic flooring, a vessel sink and granite worktops.
Small rustic cloakroom in Denver with medium wood cabinets, a one-piece toilet, brown tiles, stone slabs, yellow walls, ceramic flooring, a vessel sink and granite worktops.
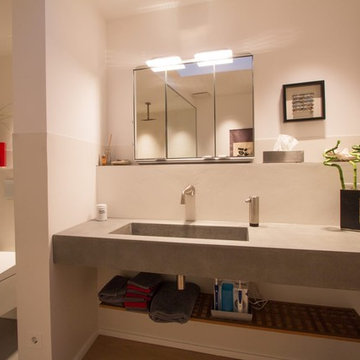
Kaum sichtbar
Das Licht steht im Vordergrund
Die Beleuchtung der Räume tritt in den Vordergrund, während die Leuchten nahezu unsichtbar scheinen. Als schmale Einbaukörper fallen sie in der Decke kaum auf. Einzig das warme Licht erstrahlt die Räume und wird von Bewohnern wahrgenommen. Ergänzt werden die Einbaustrahler von dekorativen Leuchten, welche sich ebenfalls der Schlichtheit des Lichtkonzeptes anpassen.
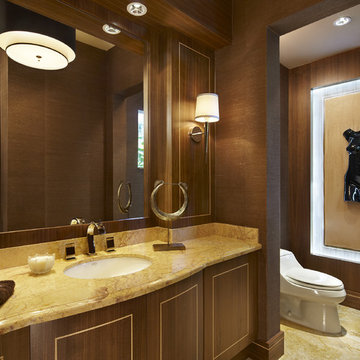
Powder Room
Photography by Brantley Photography
This is an example of a medium sized contemporary cloakroom in Miami with freestanding cabinets, a one-piece toilet, yellow tiles, stone slabs, brown walls, marble flooring, granite worktops, dark wood cabinets, a submerged sink and yellow worktops.
This is an example of a medium sized contemporary cloakroom in Miami with freestanding cabinets, a one-piece toilet, yellow tiles, stone slabs, brown walls, marble flooring, granite worktops, dark wood cabinets, a submerged sink and yellow worktops.
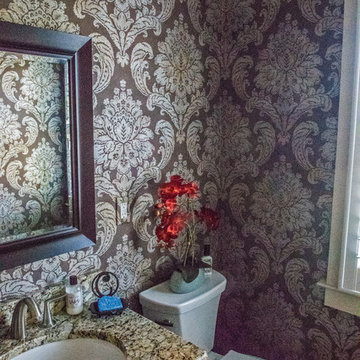
Don Petersen
Small traditional cloakroom in Other with raised-panel cabinets, dark wood cabinets, a two-piece toilet, beige tiles, brown tiles, stone slabs, brown walls, medium hardwood flooring, a submerged sink, granite worktops and brown floors.
Small traditional cloakroom in Other with raised-panel cabinets, dark wood cabinets, a two-piece toilet, beige tiles, brown tiles, stone slabs, brown walls, medium hardwood flooring, a submerged sink, granite worktops and brown floors.
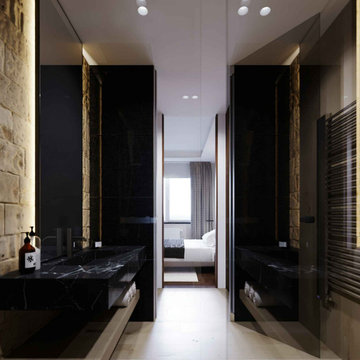
Студия ремонта и дизайна Eurospecstroy service.
Мы являемся победителями конкурса лучшая студия дизайна интерьера в Минске.
Создаём функциональный дизайн, а не просто красивое изображение и мы чувствуем ответственность за ваш интерьер. Понимаем, что важно, какими вещами себя окружает человек.
Стоимость наших проектов:
Технический - 14$ за м2
Визуализация - 14$ за м2
Полный дизайн проект - 24$ за м2
Стоимость реализации данного дизайн проекта:
6.000$
Наш сайт
https://eurospecstroy.by/
Телефон для связи:
+375 29 320 64 20
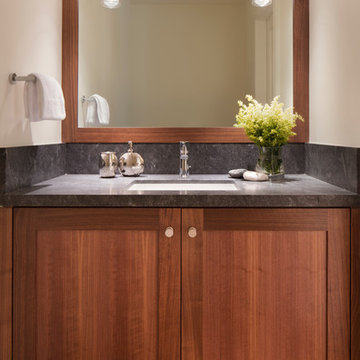
Powder Room with walnut cabinets and granite countertop.
Photo by Paul Dyer
This is an example of a medium sized traditional cloakroom in San Francisco with shaker cabinets, dark wood cabinets, a one-piece toilet, grey tiles, stone slabs, white walls, a submerged sink, granite worktops, brown floors and light hardwood flooring.
This is an example of a medium sized traditional cloakroom in San Francisco with shaker cabinets, dark wood cabinets, a one-piece toilet, grey tiles, stone slabs, white walls, a submerged sink, granite worktops, brown floors and light hardwood flooring.
Cloakroom with Stone Slabs and Granite Worktops Ideas and Designs
1