Cloakroom with Stone Slabs and Marble Flooring Ideas and Designs
Refine by:
Budget
Sort by:Popular Today
1 - 20 of 38 photos
Item 1 of 3

Alex Tarajano Photography
Design ideas for a medium sized contemporary cloakroom in Miami with a wall mounted toilet, grey tiles, stone slabs, grey walls, marble flooring, a vessel sink, wooden worktops, white floors and brown worktops.
Design ideas for a medium sized contemporary cloakroom in Miami with a wall mounted toilet, grey tiles, stone slabs, grey walls, marble flooring, a vessel sink, wooden worktops, white floors and brown worktops.
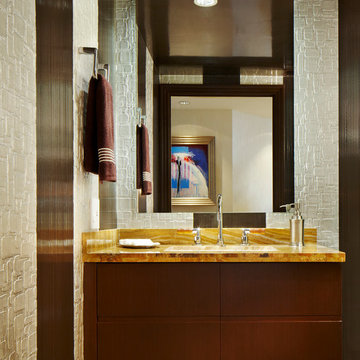
Brantley Photography
Photo of a small contemporary cloakroom in Miami with flat-panel cabinets, dark wood cabinets, stone slabs, beige walls, marble flooring, a built-in sink, onyx worktops and yellow worktops.
Photo of a small contemporary cloakroom in Miami with flat-panel cabinets, dark wood cabinets, stone slabs, beige walls, marble flooring, a built-in sink, onyx worktops and yellow worktops.

Built in 1925, this 15-story neo-Renaissance cooperative building is located on Fifth Avenue at East 93rd Street in Carnegie Hill. The corner penthouse unit has terraces on four sides, with views directly over Central Park and the city skyline beyond.
The project involved a gut renovation inside and out, down to the building structure, to transform the existing one bedroom/two bathroom layout into a two bedroom/three bathroom configuration which was facilitated by relocating the kitchen into the center of the apartment.
The new floor plan employs layers to organize space from living and lounge areas on the West side, through cooking and dining space in the heart of the layout, to sleeping quarters on the East side. A glazed entry foyer and steel clad “pod”, act as a threshold between the first two layers.
All exterior glazing, windows and doors were replaced with modern units to maximize light and thermal performance. This included erecting three new glass conservatories to create additional conditioned interior space for the Living Room, Dining Room and Master Bedroom respectively.
Materials for the living areas include bronzed steel, dark walnut cabinetry and travertine marble contrasted with whitewashed Oak floor boards, honed concrete tile, white painted walls and floating ceilings. The kitchen and bathrooms are formed from white satin lacquer cabinetry, marble, back-painted glass and Venetian plaster. Exterior terraces are unified with the conservatories by large format concrete paving and a continuous steel handrail at the parapet wall.
Photography by www.petermurdockphoto.com

For the Powder Room, we used 1" slabs of salvaged antique marble, mounting it on the walls at wainscoting height, and using a brilliant brushed brass metal finish, Cole and Sons Flying Machines - a Steampunk style wallpaper. Victorian / Edwardian House Remodel, Seattle, WA. Belltown Design, Photography by Paula McHugh
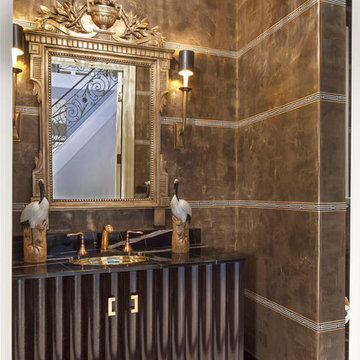
Pasadena Transitional Style Italian Revival Powder Room designed by On Madison. Photographed by Grey Crawford.
Inspiration for a small mediterranean cloakroom in Los Angeles with a built-in sink, freestanding cabinets, dark wood cabinets, marble worktops, a two-piece toilet, multi-coloured tiles, stone slabs, marble flooring and brown walls.
Inspiration for a small mediterranean cloakroom in Los Angeles with a built-in sink, freestanding cabinets, dark wood cabinets, marble worktops, a two-piece toilet, multi-coloured tiles, stone slabs, marble flooring and brown walls.
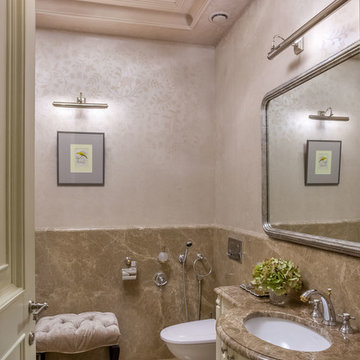
фотограф: Каро Дадаев
Medium sized traditional cloakroom in Moscow with stone slabs, beige walls, marble flooring, a submerged sink, marble worktops, raised-panel cabinets, beige cabinets, beige tiles and beige floors.
Medium sized traditional cloakroom in Moscow with stone slabs, beige walls, marble flooring, a submerged sink, marble worktops, raised-panel cabinets, beige cabinets, beige tiles and beige floors.
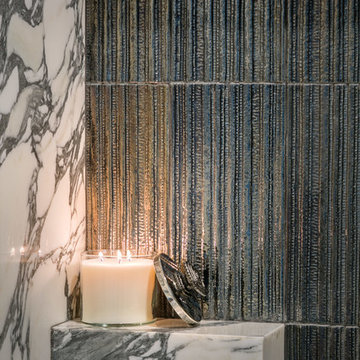
Fully featured in (201)Home Fall 2017 edition.
photographed for Artistic Tile.
Small traditional cloakroom in New York with recessed-panel cabinets, a two-piece toilet, black and white tiles, stone slabs, multi-coloured walls, marble flooring, a pedestal sink, glass worktops and white floors.
Small traditional cloakroom in New York with recessed-panel cabinets, a two-piece toilet, black and white tiles, stone slabs, multi-coloured walls, marble flooring, a pedestal sink, glass worktops and white floors.
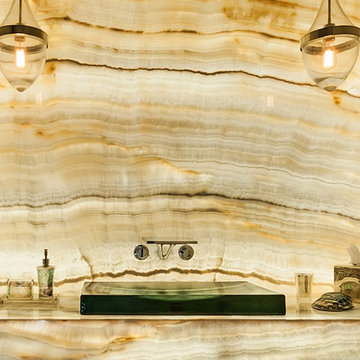
Glowing white onyx wall and vanity in the Powder.
Kim Pritchard Photography
This is an example of a large contemporary cloakroom in Los Angeles with flat-panel cabinets, brown cabinets, a one-piece toilet, white tiles, stone slabs, marble flooring, a vessel sink, onyx worktops and beige floors.
This is an example of a large contemporary cloakroom in Los Angeles with flat-panel cabinets, brown cabinets, a one-piece toilet, white tiles, stone slabs, marble flooring, a vessel sink, onyx worktops and beige floors.
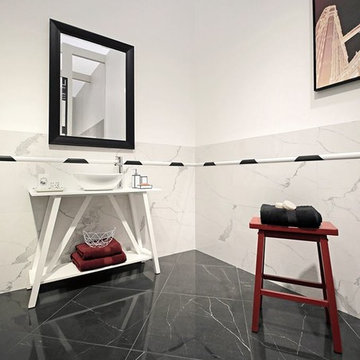
Inspiration for a medium sized modern cloakroom in Other with open cabinets, white cabinets, grey tiles, stone slabs, white walls, marble flooring, a vessel sink, wooden worktops and black floors.

Photo of a small traditional cloakroom in San Francisco with louvered cabinets, dark wood cabinets, a wall mounted toilet, white tiles, stone slabs, multi-coloured walls, marble flooring, a vessel sink, onyx worktops, beige floors, white worktops, a floating vanity unit and wood walls.
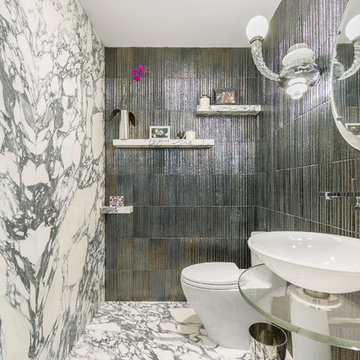
An accent wall of high-gloss ceramic tile from Artistic Tile’s Michael Aram Collection is paired with slabs of Arabescato Corchia Italian marble on the adjacent walls and floor. Light fixtures are Pigalle by Barovier and Toso, the sink is by vitraform, and plumbing is by dornbracht.
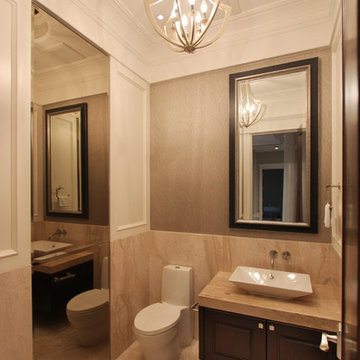
Traditional Powder Room
Large bohemian cloakroom in Vancouver with a vessel sink, raised-panel cabinets, dark wood cabinets, marble worktops, a one-piece toilet, beige tiles, stone slabs, beige walls, marble flooring and beige worktops.
Large bohemian cloakroom in Vancouver with a vessel sink, raised-panel cabinets, dark wood cabinets, marble worktops, a one-piece toilet, beige tiles, stone slabs, beige walls, marble flooring and beige worktops.
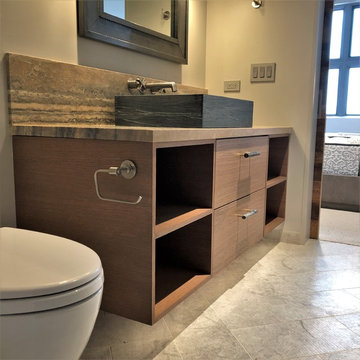
Design ideas for a medium sized contemporary cloakroom in Denver with flat-panel cabinets, medium wood cabinets, a two-piece toilet, stone slabs, a vessel sink, limestone worktops, grey floors, multi-coloured worktops, beige walls and marble flooring.
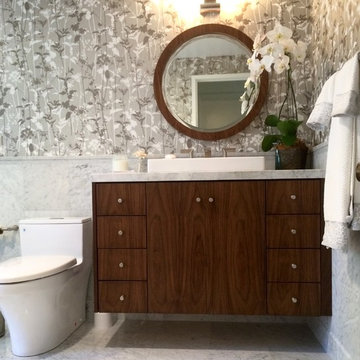
Photo of a medium sized contemporary cloakroom in Los Angeles with medium wood cabinets, a one-piece toilet, grey tiles, grey walls, marble flooring, a vessel sink, marble worktops and stone slabs.
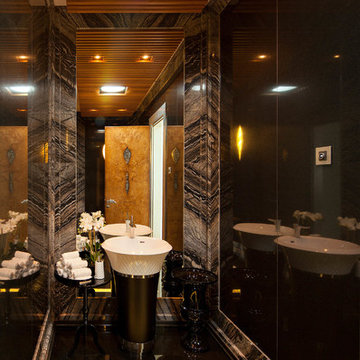
This is an example of a small contemporary cloakroom in Moscow with a wall mounted toilet, stone slabs, black walls, marble flooring and a pedestal sink.
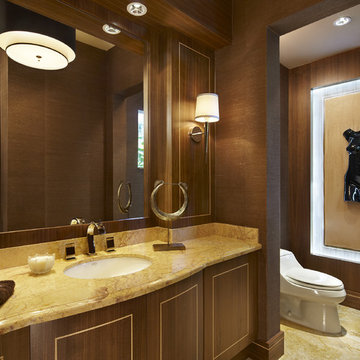
Powder Room
Photography by Brantley Photography
This is an example of a medium sized contemporary cloakroom in Miami with freestanding cabinets, a one-piece toilet, yellow tiles, stone slabs, brown walls, marble flooring, granite worktops, dark wood cabinets, a submerged sink and yellow worktops.
This is an example of a medium sized contemporary cloakroom in Miami with freestanding cabinets, a one-piece toilet, yellow tiles, stone slabs, brown walls, marble flooring, granite worktops, dark wood cabinets, a submerged sink and yellow worktops.
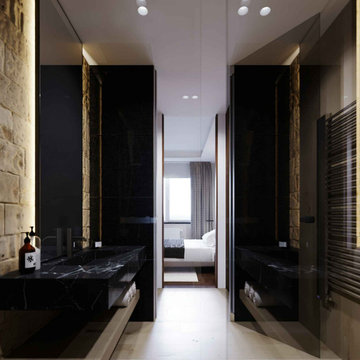
Студия ремонта и дизайна Eurospecstroy service.
Мы являемся победителями конкурса лучшая студия дизайна интерьера в Минске.
Создаём функциональный дизайн, а не просто красивое изображение и мы чувствуем ответственность за ваш интерьер. Понимаем, что важно, какими вещами себя окружает человек.
Стоимость наших проектов:
Технический - 14$ за м2
Визуализация - 14$ за м2
Полный дизайн проект - 24$ за м2
Стоимость реализации данного дизайн проекта:
6.000$
Наш сайт
https://eurospecstroy.by/
Телефон для связи:
+375 29 320 64 20
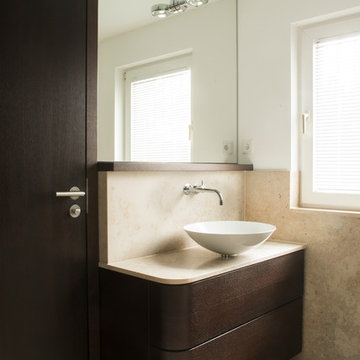
www.pientka-sohn.de
Photo of a medium sized contemporary cloakroom in Dusseldorf with flat-panel cabinets, dark wood cabinets, beige tiles, white walls, marble flooring, a vessel sink and stone slabs.
Photo of a medium sized contemporary cloakroom in Dusseldorf with flat-panel cabinets, dark wood cabinets, beige tiles, white walls, marble flooring, a vessel sink and stone slabs.

Richard Glover Photography
Photo of a medium sized contemporary cloakroom in Kent with flat-panel cabinets, a one-piece toilet, beige tiles, stone slabs, beige walls, marble flooring, a built-in sink and glass worktops.
Photo of a medium sized contemporary cloakroom in Kent with flat-panel cabinets, a one-piece toilet, beige tiles, stone slabs, beige walls, marble flooring, a built-in sink and glass worktops.
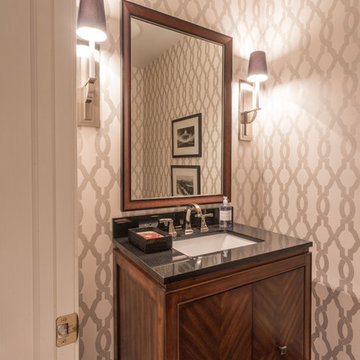
CWC Peter Atkins
Small contemporary cloakroom in Minneapolis with flat-panel cabinets, dark wood cabinets, a two-piece toilet, black tiles, stone slabs, white walls, marble flooring, a submerged sink and granite worktops.
Small contemporary cloakroom in Minneapolis with flat-panel cabinets, dark wood cabinets, a two-piece toilet, black tiles, stone slabs, white walls, marble flooring, a submerged sink and granite worktops.
Cloakroom with Stone Slabs and Marble Flooring Ideas and Designs
1