Cloakroom with Stone Slabs and White Worktops Ideas and Designs
Refine by:
Budget
Sort by:Popular Today
1 - 20 of 58 photos
Item 1 of 3

Powder Room
Medium sized contemporary cloakroom in Miami with a one-piece toilet, multi-coloured tiles, stone slabs, white walls, medium hardwood flooring, a pedestal sink, solid surface worktops, beige floors and white worktops.
Medium sized contemporary cloakroom in Miami with a one-piece toilet, multi-coloured tiles, stone slabs, white walls, medium hardwood flooring, a pedestal sink, solid surface worktops, beige floors and white worktops.

Inspiration for a small modern cloakroom in Omaha with freestanding cabinets, black cabinets, a one-piece toilet, yellow tiles, stone slabs, green walls, light hardwood flooring, a submerged sink, engineered stone worktops, brown floors and white worktops.

This is an example of a medium sized classic cloakroom in Austin with recessed-panel cabinets, white tiles, stone slabs, multi-coloured walls, a vessel sink, engineered stone worktops, white worktops, grey cabinets and beige floors.

White and bright combines with natural elements for a serene San Francisco Sunset Neighborhood experience.
Inspiration for a small traditional cloakroom in San Francisco with shaker cabinets, grey cabinets, a one-piece toilet, white tiles, stone slabs, grey walls, medium hardwood flooring, a submerged sink, quartz worktops, grey floors, white worktops and a built in vanity unit.
Inspiration for a small traditional cloakroom in San Francisco with shaker cabinets, grey cabinets, a one-piece toilet, white tiles, stone slabs, grey walls, medium hardwood flooring, a submerged sink, quartz worktops, grey floors, white worktops and a built in vanity unit.

Scott Amundson Photography
Photo of a medium sized contemporary cloakroom in Minneapolis with freestanding cabinets, blue cabinets, grey tiles, stone slabs, dark hardwood flooring, a submerged sink, marble worktops, brown floors and white worktops.
Photo of a medium sized contemporary cloakroom in Minneapolis with freestanding cabinets, blue cabinets, grey tiles, stone slabs, dark hardwood flooring, a submerged sink, marble worktops, brown floors and white worktops.

Small classic cloakroom in Seattle with shaker cabinets, black cabinets, a two-piece toilet, white tiles, stone slabs, white walls, light hardwood flooring, a submerged sink, engineered stone worktops, brown floors, white worktops, a built in vanity unit and wallpapered walls.
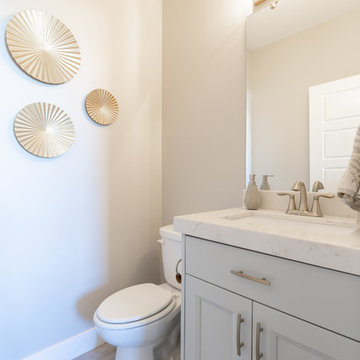
Photo of a medium sized farmhouse cloakroom in Salt Lake City with flat-panel cabinets, grey cabinets, a two-piece toilet, white tiles, stone slabs, beige walls, ceramic flooring, a submerged sink, engineered stone worktops, grey floors and white worktops.

Modern Pool Cabana Bathroom
Inspiration for a small contemporary cloakroom in New York with flat-panel cabinets, black cabinets, a one-piece toilet, grey tiles, stone slabs, grey walls, terrazzo flooring, a built-in sink, engineered stone worktops, grey floors, white worktops and a floating vanity unit.
Inspiration for a small contemporary cloakroom in New York with flat-panel cabinets, black cabinets, a one-piece toilet, grey tiles, stone slabs, grey walls, terrazzo flooring, a built-in sink, engineered stone worktops, grey floors, white worktops and a floating vanity unit.

Traditionally, a powder room in a house, also known as a half bath or guest bath, is a small bathroom that typically contains only a toilet and a sink, but no shower or bathtub. It is typically located on the first floor of a home, near a common area such as a living room or dining room. It serves as a convenient space for guests to use. Despite its small size, a powder room can still make a big impact in terms of design and style.

This is an example of a medium sized traditional cloakroom in Denver with raised-panel cabinets, dark wood cabinets, beige tiles, stone slabs, beige walls, medium hardwood flooring, a submerged sink, granite worktops and white worktops.

This remodel went from a tiny story-and-a-half Cape Cod, to a charming full two-story home. This lovely Powder Bath on the main level is done in Benjamin Moore Gossamer Blue 2123-40.
Space Plans, Building Design, Interior & Exterior Finishes by Anchor Builders. Photography by Alyssa Lee Photography.
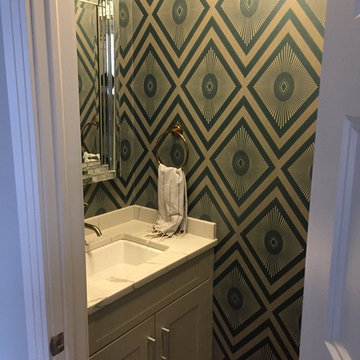
Photo of a medium sized classic cloakroom in New York with shaker cabinets, grey cabinets, grey tiles, white tiles, stone slabs, multi-coloured walls, dark hardwood flooring, a submerged sink, quartz worktops and white worktops.

Bungalow 5 Mirror, Deirfiur Home Wallpaper, CB2 guest towel,
Design Principal: Justene Spaulding
Junior Designer: Keegan Espinola
Photography: Joyelle West
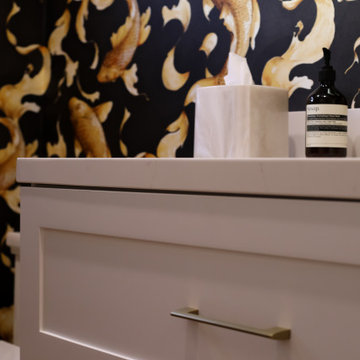
Complete kitchen remodel, new flooring throughout, powder room remodel, soffit work and new lighting throughout
Design ideas for a large classic cloakroom in Los Angeles with shaker cabinets, white cabinets, a bidet, white tiles, stone slabs, multi-coloured walls, porcelain flooring, a submerged sink, engineered stone worktops, grey floors, white worktops, a floating vanity unit, a wallpapered ceiling and wallpapered walls.
Design ideas for a large classic cloakroom in Los Angeles with shaker cabinets, white cabinets, a bidet, white tiles, stone slabs, multi-coloured walls, porcelain flooring, a submerged sink, engineered stone worktops, grey floors, white worktops, a floating vanity unit, a wallpapered ceiling and wallpapered walls.

Photo of a small traditional cloakroom in San Francisco with louvered cabinets, dark wood cabinets, a wall mounted toilet, white tiles, stone slabs, multi-coloured walls, marble flooring, a vessel sink, onyx worktops, beige floors, white worktops, a floating vanity unit and wood walls.
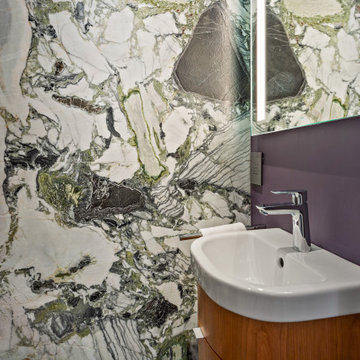
Design ideas for a medium sized modern cloakroom in Boston with flat-panel cabinets, dark wood cabinets, multi-coloured tiles, stone slabs, purple walls, an integrated sink, solid surface worktops and white worktops.
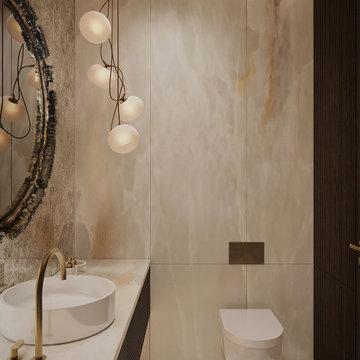
This is an example of a small traditional cloakroom in San Francisco with louvered cabinets, dark wood cabinets, a wall mounted toilet, white tiles, stone slabs, multi-coloured walls, marble flooring, a vessel sink, onyx worktops, beige floors, white worktops, a floating vanity unit and wood walls.
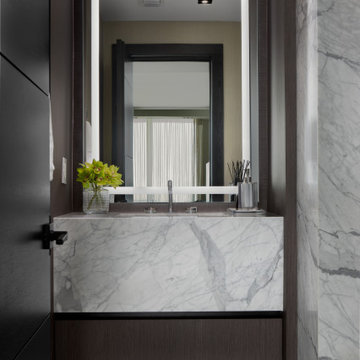
Small contemporary cloakroom in Other with flat-panel cabinets, all types of cabinet finish, an integrated sink, marble worktops, white floors, white worktops, a built in vanity unit, wallpapered walls and stone slabs.
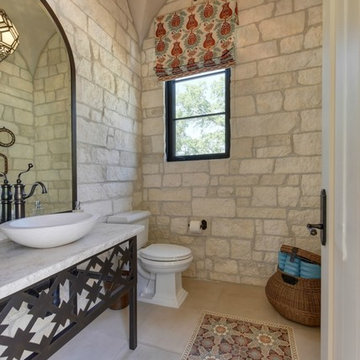
The pool bath features a tile inlaid floor that repeats the pattern found on the entry fountain. A stone vessel sink mounted atop a custom freestanding metal vanity with limestone countertop echoes the ancient villas of Andalusia.
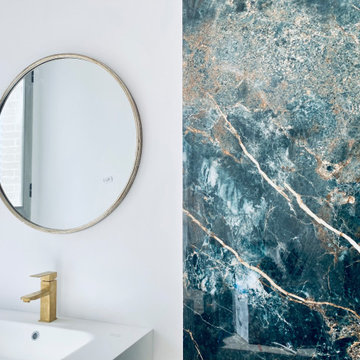
Modern cloakroom in Valencia with multi-coloured tiles, stone slabs, white walls, porcelain flooring, beige floors and white worktops.
Cloakroom with Stone Slabs and White Worktops Ideas and Designs
1