Cloakroom with Stone Tiles and All Types of Wall Tile Ideas and Designs
Refine by:
Budget
Sort by:Popular Today
121 - 140 of 1,144 photos
Item 1 of 3
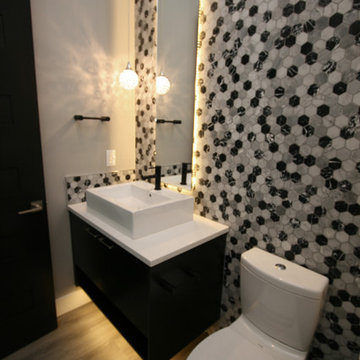
This is an example of a medium sized contemporary cloakroom in Seattle with flat-panel cabinets, black cabinets, a one-piece toilet, black and white tiles, stone tiles, grey walls, vinyl flooring, a vessel sink, engineered stone worktops, grey floors and white worktops.
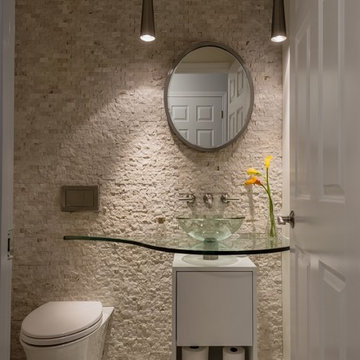
Divine Design Center
Photography by Keitaro Yoshioka
Small modern cloakroom in Boston with flat-panel cabinets, white cabinets, a one-piece toilet, beige tiles, stone tiles, beige walls, mosaic tile flooring, a vessel sink, glass worktops and beige floors.
Small modern cloakroom in Boston with flat-panel cabinets, white cabinets, a one-piece toilet, beige tiles, stone tiles, beige walls, mosaic tile flooring, a vessel sink, glass worktops and beige floors.

Mark Erik Photography
Large rustic cloakroom in Seattle with a vessel sink, raised-panel cabinets, dark wood cabinets, granite worktops, a one-piece toilet, beige tiles, stone tiles, beige walls and travertine flooring.
Large rustic cloakroom in Seattle with a vessel sink, raised-panel cabinets, dark wood cabinets, granite worktops, a one-piece toilet, beige tiles, stone tiles, beige walls and travertine flooring.
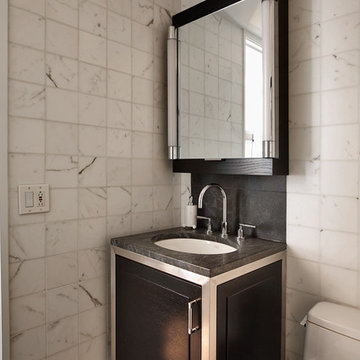
Modern cloakroom in New York with stone tiles, grey worktops and feature lighting.

Locati Architects, LongViews Studio
This is an example of a small farmhouse cloakroom in Other with open cabinets, blue tiles, stone tiles, beige walls, a vessel sink and granite worktops.
This is an example of a small farmhouse cloakroom in Other with open cabinets, blue tiles, stone tiles, beige walls, a vessel sink and granite worktops.

Wall hung vanity in Walnut with Tech Light pendants. Stone wall in ledgestone marble.
Photo of a large modern cloakroom in Seattle with flat-panel cabinets, dark wood cabinets, a two-piece toilet, black and white tiles, stone tiles, beige walls, porcelain flooring, a built-in sink, marble worktops, grey floors and black worktops.
Photo of a large modern cloakroom in Seattle with flat-panel cabinets, dark wood cabinets, a two-piece toilet, black and white tiles, stone tiles, beige walls, porcelain flooring, a built-in sink, marble worktops, grey floors and black worktops.

This is an example of a medium sized contemporary cloakroom in Detroit with a wall mounted toilet, stone tiles, a vessel sink, flat-panel cabinets, brown cabinets, beige tiles, beige walls, medium hardwood flooring and brown floors.

In 2014, we were approached by a couple to achieve a dream space within their existing home. They wanted to expand their existing bar, wine, and cigar storage into a new one-of-a-kind room. Proud of their Italian heritage, they also wanted to bring an “old-world” feel into this project to be reminded of the unique character they experienced in Italian cellars. The dramatic tone of the space revolves around the signature piece of the project; a custom milled stone spiral stair that provides access from the first floor to the entry of the room. This stair tower features stone walls, custom iron handrails and spindles, and dry-laid milled stone treads and riser blocks. Once down the staircase, the entry to the cellar is through a French door assembly. The interior of the room is clad with stone veneer on the walls and a brick barrel vault ceiling. The natural stone and brick color bring in the cellar feel the client was looking for, while the rustic alder beams, flooring, and cabinetry help provide warmth. The entry door sequence is repeated along both walls in the room to provide rhythm in each ceiling barrel vault. These French doors also act as wine and cigar storage. To allow for ample cigar storage, a fully custom walk-in humidor was designed opposite the entry doors. The room is controlled by a fully concealed, state-of-the-art HVAC smoke eater system that allows for cigar enjoyment without any odor.
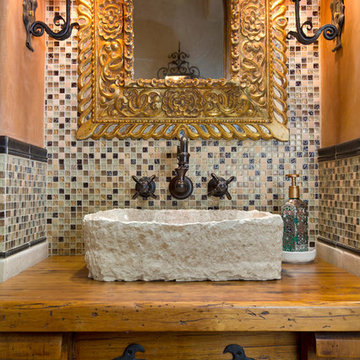
Jon Upson
Design ideas for a small mediterranean cloakroom in San Diego with stone tiles, a vessel sink, wooden worktops, freestanding cabinets, medium wood cabinets, orange walls and brown worktops.
Design ideas for a small mediterranean cloakroom in San Diego with stone tiles, a vessel sink, wooden worktops, freestanding cabinets, medium wood cabinets, orange walls and brown worktops.

Photo of a small modern cloakroom in Seattle with flat-panel cabinets, dark wood cabinets, a one-piece toilet, white tiles, stone tiles, white walls, a vessel sink and quartz worktops.
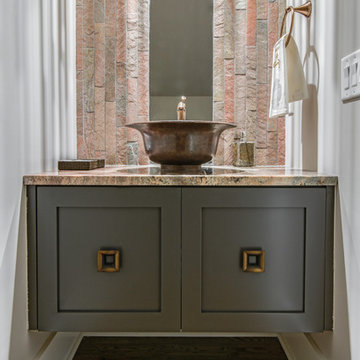
j.rae photography
This is an example of a small traditional cloakroom in Charlotte with recessed-panel cabinets, grey cabinets, stone tiles, grey walls, medium hardwood flooring and granite worktops.
This is an example of a small traditional cloakroom in Charlotte with recessed-panel cabinets, grey cabinets, stone tiles, grey walls, medium hardwood flooring and granite worktops.
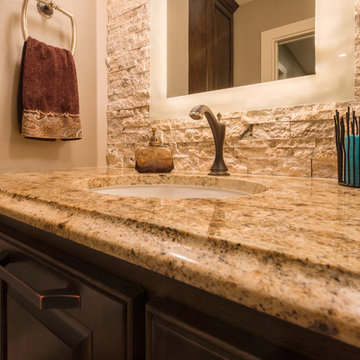
Christopher Davison, AIA
Inspiration for a small traditional cloakroom in Austin with raised-panel cabinets, dark wood cabinets, a wall mounted toilet, beige tiles, stone tiles, grey walls, medium hardwood flooring, a submerged sink and granite worktops.
Inspiration for a small traditional cloakroom in Austin with raised-panel cabinets, dark wood cabinets, a wall mounted toilet, beige tiles, stone tiles, grey walls, medium hardwood flooring, a submerged sink and granite worktops.
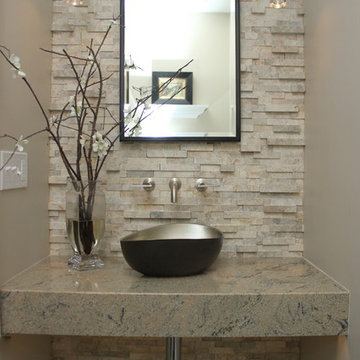
This is an example of a small traditional cloakroom in Detroit with a vessel sink, stone tiles, beige walls and granite worktops.
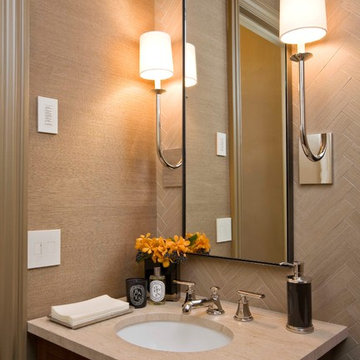
Powder Room with Ann Sacks herringbone limestone wall behind custom vanity. All other walls are grass cloth.
Jamie Hadley Photography
Small classic cloakroom in San Francisco with a submerged sink, limestone worktops, a two-piece toilet, stone tiles, brown walls, beige tiles and dark wood cabinets.
Small classic cloakroom in San Francisco with a submerged sink, limestone worktops, a two-piece toilet, stone tiles, brown walls, beige tiles and dark wood cabinets.

A distinctive private and gated modern home brilliantly designed including a gorgeous rooftop with spectacular views. Open floor plan with pocket glass doors leading you straight to the sparkling pool and a captivating splashing water fall, framing the backyard for a flawless living and entertaining experience. Custom European style kitchen cabinetry with Thermador and Wolf appliances and a built in coffee maker. Calcutta marble top island taking this chef's kitchen to a new level with unparalleled design elements. Three of the bedrooms are masters but the grand master suite in truly one of a kind with a huge walk-in closet and Stunning master bath. The combination of Large Italian porcelain and white oak wood flooring throughout is simply breathtaking. Smart home ready with camera system and sound.

This is an example of a small beach style cloakroom in Chicago with open cabinets, light wood cabinets, a two-piece toilet, grey tiles, stone tiles, grey walls, dark hardwood flooring, a vessel sink, wooden worktops, brown floors, brown worktops, a floating vanity unit and wallpapered walls.
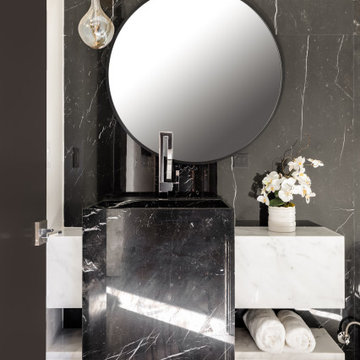
Dramatic Monochromatic Powder Room with Carrara and Nero Marquina Marble Custom-Made Vanity with an Over-sized Built-In Sink and Floating Counter and Shelves. Featuring a Black Marquina Oversized Tiled Back Wall, Custom Over-sized Pendant Lights, Unique Modern Plumbing, and an Over-sized Round Mirror.

This 5 bedrooms, 3.4 baths, 3,359 sq. ft. Contemporary home with stunning floor-to-ceiling glass throughout, wows with abundant natural light. The open concept is built for entertaining, and the counter-to-ceiling kitchen backsplashes provide a multi-textured visual effect that works playfully with the monolithic linear fireplace. The spa-like master bath also intrigues with a 3-dimensional tile and free standing tub. Photos by Etherdox Photography.
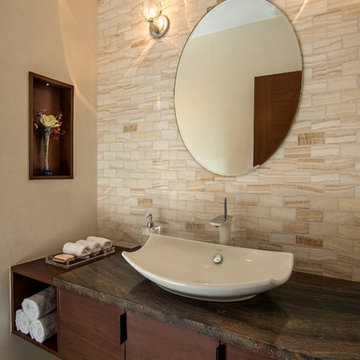
Interior view of powder room, featuring floating mahogany vanity, ceramic vessel sink, Rainforest Marble countertop, onyx tile vanity wall, Venetian plaster walls, and Broughton Moor stone tile floor.
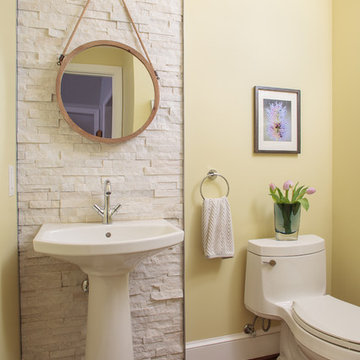
Tina Connor
This is an example of a small modern cloakroom in DC Metro with a one-piece toilet, white tiles, stone tiles, yellow walls, medium hardwood flooring and a trough sink.
This is an example of a small modern cloakroom in DC Metro with a one-piece toilet, white tiles, stone tiles, yellow walls, medium hardwood flooring and a trough sink.
Cloakroom with Stone Tiles and All Types of Wall Tile Ideas and Designs
7