Cloakroom with Stone Tiles and Marble Worktops Ideas and Designs
Refine by:
Budget
Sort by:Popular Today
1 - 20 of 188 photos
Item 1 of 3

This elegant traditional powder room features the Queen Anne vanity by Mouser Custom Cabinetry, with the Winchester Inset door style and Cherry Mesquite finish, topped with Calacatta Gold marble top. The vessel sink is Kohler's Artist Edition in the Caravan Persia collection. The wall-mounted faucet is Finial by Kohler in the French Gold finish. The sconces are by Hudson Valley, Meade style and Aged Brass finish. The toilet is Kohler's Portrait 1-piece with concealed trapway. All of the tile is Calacatta Gold by Artistic Tile and includes 6x12 Polished on the wall, 1.25 Hexagon on the floor, and Claridges Waterjet cut mosaic with Thassos White Marble and Mother of Pearl shell.
Photography by Carly Gillis
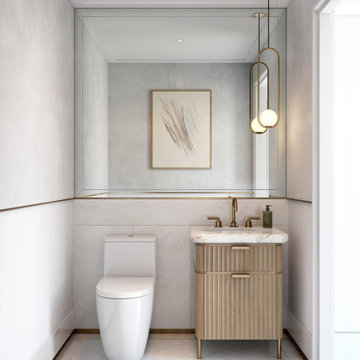
Inspiration for a medium sized contemporary cloakroom in New York with medium wood cabinets, a one-piece toilet, white tiles, stone tiles, white walls, ceramic flooring, a submerged sink, marble worktops, white floors, white worktops and a freestanding vanity unit.
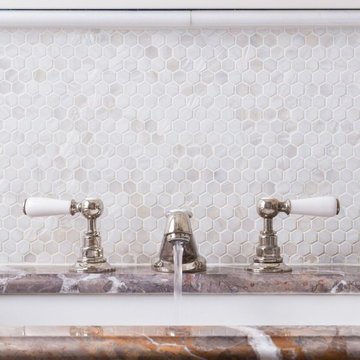
Interior Design:
Anne Norton
AND interior Design Studio
Berkeley, CA 94707
Photo of a medium sized classic cloakroom in San Francisco with recessed-panel cabinets, white cabinets, a one-piece toilet, grey tiles, stone tiles, grey walls, dark hardwood flooring, a submerged sink, marble worktops and brown floors.
Photo of a medium sized classic cloakroom in San Francisco with recessed-panel cabinets, white cabinets, a one-piece toilet, grey tiles, stone tiles, grey walls, dark hardwood flooring, a submerged sink, marble worktops and brown floors.
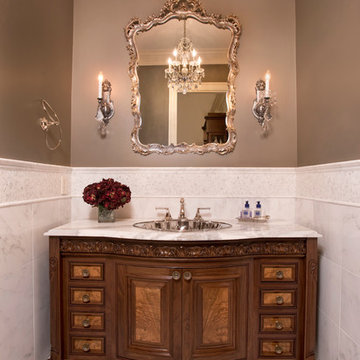
This is an example of a medium sized traditional cloakroom in Boston with raised-panel cabinets, dark wood cabinets, a two-piece toilet, white tiles, stone tiles, grey walls, marble flooring, a built-in sink and marble worktops.
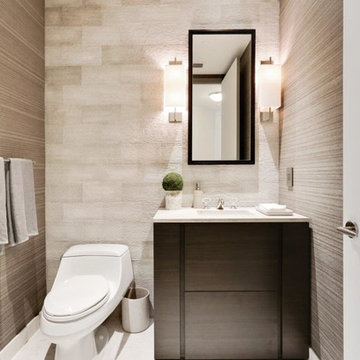
Design ideas for a small contemporary cloakroom in Miami with flat-panel cabinets, a one-piece toilet, grey tiles, stone tiles, grey walls, marble flooring, a submerged sink, marble worktops and dark wood cabinets.

This lovely home began as a complete remodel to a 1960 era ranch home. Warm, sunny colors and traditional details fill every space. The colorful gazebo overlooks the boccii court and a golf course. Shaded by stately palms, the dining patio is surrounded by a wrought iron railing. Hand plastered walls are etched and styled to reflect historical architectural details. The wine room is located in the basement where a cistern had been.
Project designed by Susie Hersker’s Scottsdale interior design firm Design Directives. Design Directives is active in Phoenix, Paradise Valley, Cave Creek, Carefree, Sedona, and beyond.
For more about Design Directives, click here: https://susanherskerasid.com/
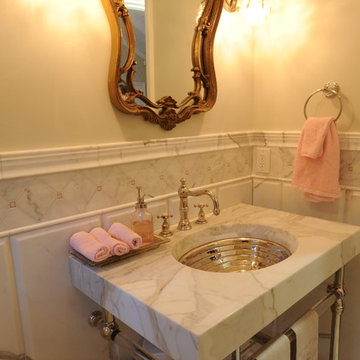
This is an example of a small traditional cloakroom in San Francisco with grey tiles, stone tiles, white walls, a pedestal sink and marble worktops.
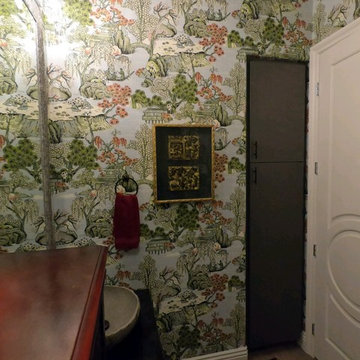
This client has a number of lovely Asian pieces collected while living abroad in China. We selected an Asian scene wallpaper with colors to tie in all the existing finishes for this compact Powder Room.
.
Please leave a comment for information on any items seen in our photographs.

One of three powder baths in this exceptional home. This guest bath is elegant yet simple. Freestanding vanity, tile wainscot and eye catching laser cut marble tile accent wall.
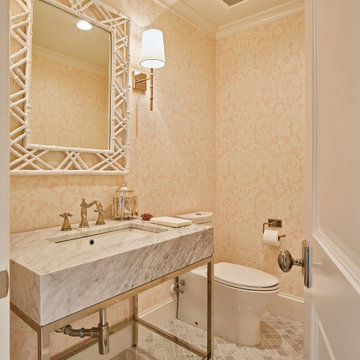
Ken Vaughan - Vaughan Creative Media
Design ideas for a medium sized traditional cloakroom with a two-piece toilet, grey tiles, stone tiles, pink walls, marble flooring, marble worktops, open cabinets, a console sink and grey floors.
Design ideas for a medium sized traditional cloakroom with a two-piece toilet, grey tiles, stone tiles, pink walls, marble flooring, marble worktops, open cabinets, a console sink and grey floors.
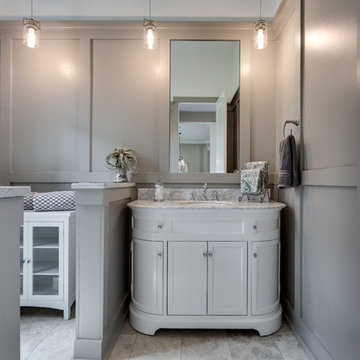
Inspiration for a medium sized traditional cloakroom in DC Metro with freestanding cabinets, white cabinets, multi-coloured tiles, stone tiles, grey walls, travertine flooring, a submerged sink and marble worktops.
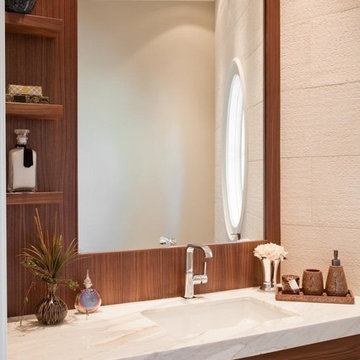
sam gray photography, MDK Design Associates
Small classic cloakroom in Boston with a submerged sink, medium wood cabinets, marble worktops, beige tiles, stone tiles, beige walls and white worktops.
Small classic cloakroom in Boston with a submerged sink, medium wood cabinets, marble worktops, beige tiles, stone tiles, beige walls and white worktops.
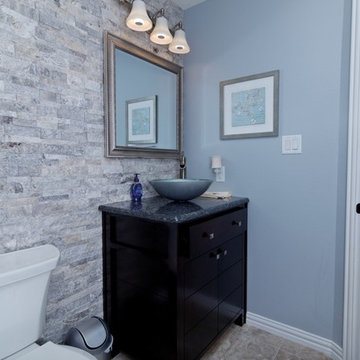
A unique corner powder room near the media room has a gorgeous stone feature wall.
Design ideas for a small traditional cloakroom in Dallas with a vessel sink, flat-panel cabinets, dark wood cabinets, marble worktops, a two-piece toilet, blue walls, ceramic flooring, grey tiles, stone tiles and grey floors.
Design ideas for a small traditional cloakroom in Dallas with a vessel sink, flat-panel cabinets, dark wood cabinets, marble worktops, a two-piece toilet, blue walls, ceramic flooring, grey tiles, stone tiles and grey floors.

Wall hung vanity in Walnut with Tech Light pendants. Stone wall in ledgestone marble.
Photo of a large modern cloakroom in Seattle with flat-panel cabinets, dark wood cabinets, a two-piece toilet, black and white tiles, stone tiles, beige walls, porcelain flooring, a built-in sink, marble worktops, grey floors and black worktops.
Photo of a large modern cloakroom in Seattle with flat-panel cabinets, dark wood cabinets, a two-piece toilet, black and white tiles, stone tiles, beige walls, porcelain flooring, a built-in sink, marble worktops, grey floors and black worktops.
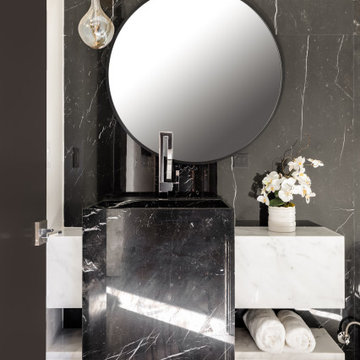
Dramatic Monochromatic Powder Room with Carrara and Nero Marquina Marble Custom-Made Vanity with an Over-sized Built-In Sink and Floating Counter and Shelves. Featuring a Black Marquina Oversized Tiled Back Wall, Custom Over-sized Pendant Lights, Unique Modern Plumbing, and an Over-sized Round Mirror.
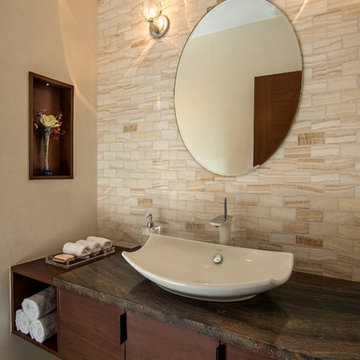
Interior view of powder room, featuring floating mahogany vanity, ceramic vessel sink, Rainforest Marble countertop, onyx tile vanity wall, Venetian plaster walls, and Broughton Moor stone tile floor.
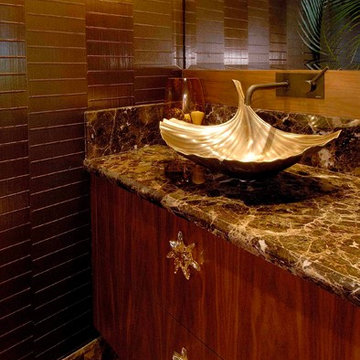
Bath, Lighting, & Interior Design by Valorie Spence
Interior Design Solutions, Maui, Hawaii
www.idsmaui.com
Greg Hoxsie Photography
Pono Building Company, Inc.

Photography: Ben Gebo
Inspiration for a small classic cloakroom in Boston with shaker cabinets, white cabinets, a wall mounted toilet, white tiles, stone tiles, white walls, mosaic tile flooring, a submerged sink, marble worktops and white floors.
Inspiration for a small classic cloakroom in Boston with shaker cabinets, white cabinets, a wall mounted toilet, white tiles, stone tiles, white walls, mosaic tile flooring, a submerged sink, marble worktops and white floors.
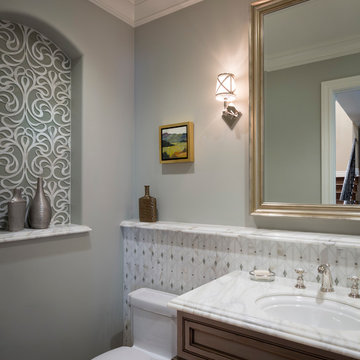
Step inside this stunning refined traditional home designed by our Lafayette studio. The luxurious interior seamlessly blends French country and classic design elements with contemporary touches, resulting in a timeless and sophisticated aesthetic. From the soft beige walls to the intricate detailing, every aspect of this home exudes elegance and warmth. The sophisticated living spaces feature inviting colors, high-end finishes, and impeccable attention to detail, making this home the perfect haven for relaxation and entertainment. Explore the photos to see how we transformed this stunning property into a true forever home.
---
Project by Douglah Designs. Their Lafayette-based design-build studio serves San Francisco's East Bay areas, including Orinda, Moraga, Walnut Creek, Danville, Alamo Oaks, Diablo, Dublin, Pleasanton, Berkeley, Oakland, and Piedmont.
For more about Douglah Designs, click here: http://douglahdesigns.com/
To learn more about this project, see here: https://douglahdesigns.com/featured-portfolio/european-charm/

Shimmering powder room with marble floor and counter top, zebra wood cabinets, oval mirror and glass vessel sink. lighting by Jonathan Browning. Vessel sink and wall mounted faucet. Glass tile wall. Gold glass bead wall paper.
Project designed by Susie Hersker’s Scottsdale interior design firm Design Directives. Design Directives is active in Phoenix, Paradise Valley, Cave Creek, Carefree, Sedona, and beyond.
For more about Design Directives, click here: https://susanherskerasid.com/
Cloakroom with Stone Tiles and Marble Worktops Ideas and Designs
1