Cloakroom with Terracotta Tiles and Stone Tiles Ideas and Designs
Refine by:
Budget
Sort by:Popular Today
141 - 160 of 1,226 photos
Item 1 of 3

One of three powder baths in this exceptional home. This guest bath is elegant yet simple. Freestanding vanity, tile wainscot and eye catching laser cut marble tile accent wall.
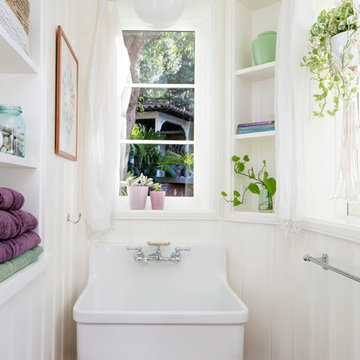
This is the basement bathroom, accessible from the pool. The wall boarding and terra cotta tile are new, as is the large utility sink from Kohler.
This is an example of a small mediterranean cloakroom in Los Angeles with terracotta tiles, white walls, ceramic flooring, a wall-mounted sink, open cabinets, white cabinets and brown floors.
This is an example of a small mediterranean cloakroom in Los Angeles with terracotta tiles, white walls, ceramic flooring, a wall-mounted sink, open cabinets, white cabinets and brown floors.
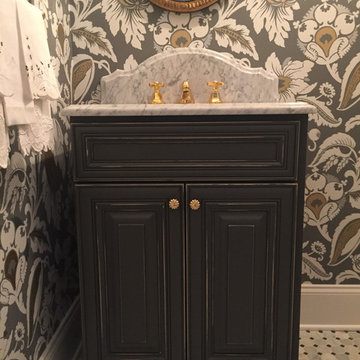
This traditional powder room design brings a touch of glamor to the home. The distressed finish vanity cabinet is topped with a Carrara countertop, and accented with polished brass hardware and faucets. This is complemented by the wallpaper color scheme and the classic marble tile floor design. These elements come together to create a one-of-a-kind space for guests to freshen up.
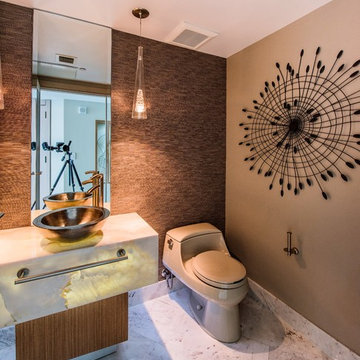
Onix counter with underlighting
Design ideas for a small contemporary cloakroom in Miami with open cabinets, a one-piece toilet, white tiles, stone tiles, brown walls, marble flooring, a vessel sink and onyx worktops.
Design ideas for a small contemporary cloakroom in Miami with open cabinets, a one-piece toilet, white tiles, stone tiles, brown walls, marble flooring, a vessel sink and onyx worktops.
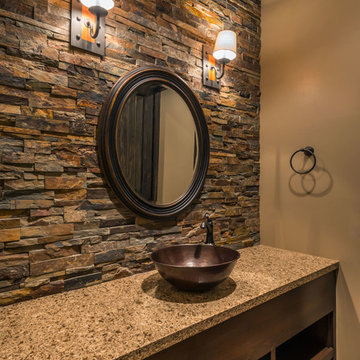
Vance Fox
This is an example of a medium sized cloakroom in Other with a pedestal sink, dark wood cabinets, solid surface worktops, a one-piece toilet, stone tiles, brown walls and medium hardwood flooring.
This is an example of a medium sized cloakroom in Other with a pedestal sink, dark wood cabinets, solid surface worktops, a one-piece toilet, stone tiles, brown walls and medium hardwood flooring.

This Hollywood Regency / Art Deco powder bathroom has a great graphic appeal which draws you into the space. The stripe pattern below wainscot on wall was created by alternating textures of rough and polished strips of Limestone tiles.

Lynnette Bauer - 360REI
Photo of a small contemporary cloakroom in Minneapolis with a wall mounted toilet, stone tiles, ceramic flooring, a vessel sink, granite worktops, brown floors, beige tiles, green walls and flat-panel cabinets.
Photo of a small contemporary cloakroom in Minneapolis with a wall mounted toilet, stone tiles, ceramic flooring, a vessel sink, granite worktops, brown floors, beige tiles, green walls and flat-panel cabinets.
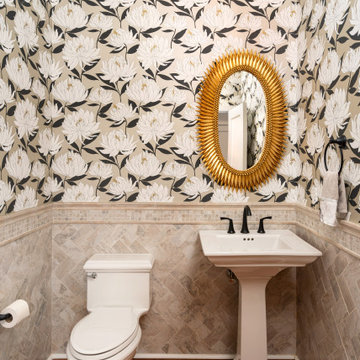
The architectural features of the modern home create a charming feel alongside the home's traditional features. The interior design team at Henck Design strategically incorporated other modern and transitional elements, fabrics, and wallpapers.

Key decor elements include: Sumi "Tempest" wallpaper from Calico, Hinoki ridged soap dish from Jinen, Opalescent bud vase from Canoe
Small contemporary cloakroom in New York with open cabinets, dark wood cabinets, a wall mounted toilet, beige tiles, stone tiles, grey walls, ceramic flooring, a submerged sink, marble worktops, beige floors, grey worktops, a built in vanity unit and wallpapered walls.
Small contemporary cloakroom in New York with open cabinets, dark wood cabinets, a wall mounted toilet, beige tiles, stone tiles, grey walls, ceramic flooring, a submerged sink, marble worktops, beige floors, grey worktops, a built in vanity unit and wallpapered walls.
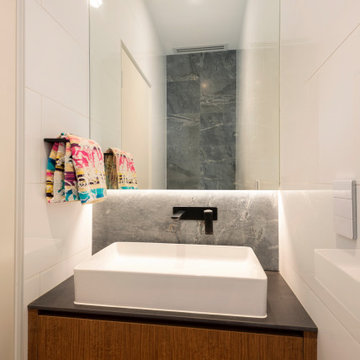
Guest powder room. Stone flagstone finish to floor and wall behind toilet. Wall hung toilet. Black push button flush and wall mounted taps. Backlit floating mirror shaving cabinet. White wall tiles. Stone splashback. Stone wall tile finish behind toilet
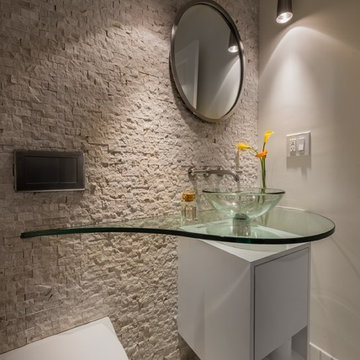
Divine Design Center
Photography by Keitaro Yoshioka
Design ideas for a small modern cloakroom in Boston with flat-panel cabinets, white cabinets, a one-piece toilet, beige tiles, stone tiles, beige walls, mosaic tile flooring, a vessel sink, glass worktops and beige floors.
Design ideas for a small modern cloakroom in Boston with flat-panel cabinets, white cabinets, a one-piece toilet, beige tiles, stone tiles, beige walls, mosaic tile flooring, a vessel sink, glass worktops and beige floors.

This is an example of a small modern cloakroom in Boston with a wall-mounted sink, flat-panel cabinets, dark wood cabinets, a one-piece toilet, grey tiles, stone tiles, grey walls and limestone flooring.
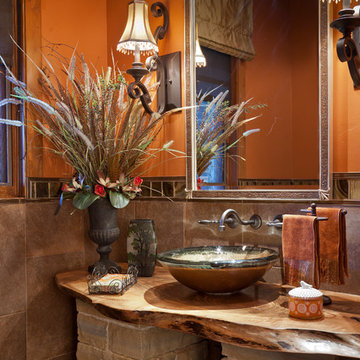
Design ideas for a rustic cloakroom in Orange County with a vessel sink, wooden worktops, stone tiles and brown worktops.
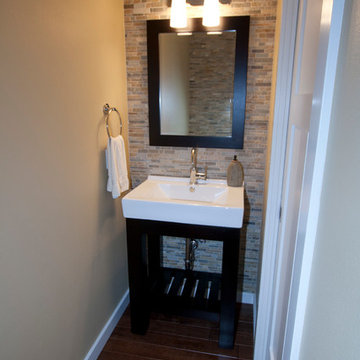
After photo - full height tile on lav wall, also on toilet wall, opposite.
This is an example of a small classic cloakroom in Portland with open cabinets, dark wood cabinets, stone tiles, beige walls and an integrated sink.
This is an example of a small classic cloakroom in Portland with open cabinets, dark wood cabinets, stone tiles, beige walls and an integrated sink.
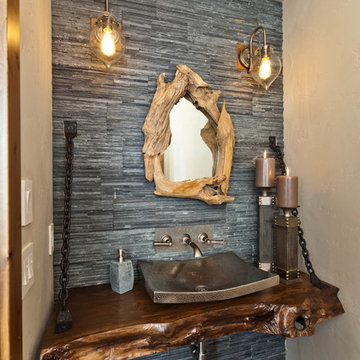
Custom vanity of natural wood slab, mounted with chains, metal vessel sink, custom log mirror, full height stacked stone backsplash
This is an example of a rustic cloakroom in Seattle with stone tiles, a vessel sink, grey tiles, beige walls, dark hardwood flooring, wooden worktops, brown floors and brown worktops.
This is an example of a rustic cloakroom in Seattle with stone tiles, a vessel sink, grey tiles, beige walls, dark hardwood flooring, wooden worktops, brown floors and brown worktops.
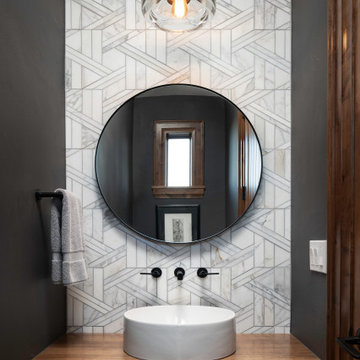
Small contemporary cloakroom in Denver with medium wood cabinets, stone tiles, porcelain flooring, a vessel sink and wooden worktops.
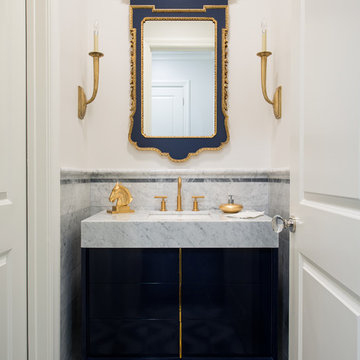
Classic cloakroom in Dallas with a submerged sink, freestanding cabinets, blue cabinets, quartz worktops, stone tiles, white walls, marble flooring, grey tiles and grey worktops.

@Amber Frederiksen Photography
Design ideas for a small contemporary cloakroom in Miami with white walls, porcelain flooring, a one-piece toilet, beige tiles, stone tiles, concrete worktops, an integrated sink and black worktops.
Design ideas for a small contemporary cloakroom in Miami with white walls, porcelain flooring, a one-piece toilet, beige tiles, stone tiles, concrete worktops, an integrated sink and black worktops.

This 5 bedrooms, 3.4 baths, 3,359 sq. ft. Contemporary home with stunning floor-to-ceiling glass throughout, wows with abundant natural light. The open concept is built for entertaining, and the counter-to-ceiling kitchen backsplashes provide a multi-textured visual effect that works playfully with the monolithic linear fireplace. The spa-like master bath also intrigues with a 3-dimensional tile and free standing tub. Photos by Etherdox Photography.
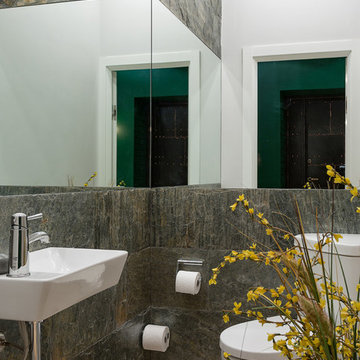
Алексей Трофимов
Small contemporary cloakroom in Moscow with a two-piece toilet, grey walls, a wall-mounted sink, grey tiles and stone tiles.
Small contemporary cloakroom in Moscow with a two-piece toilet, grey walls, a wall-mounted sink, grey tiles and stone tiles.
Cloakroom with Terracotta Tiles and Stone Tiles Ideas and Designs
8