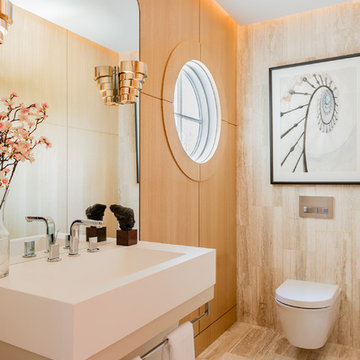Cloakroom with Terracotta Tiles and Travertine Tiles Ideas and Designs
Refine by:
Budget
Sort by:Popular Today
21 - 40 of 217 photos
Item 1 of 3
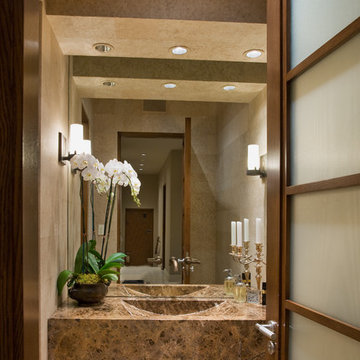
Powder Room - Remodel
Photo by Robert Hansen
This is an example of a medium sized contemporary cloakroom in Orange County with flat-panel cabinets, beige cabinets, beige tiles, travertine tiles, beige walls, travertine flooring, a trough sink, granite worktops and beige floors.
This is an example of a medium sized contemporary cloakroom in Orange County with flat-panel cabinets, beige cabinets, beige tiles, travertine tiles, beige walls, travertine flooring, a trough sink, granite worktops and beige floors.

Michael Baxter, Baxter Imaging
This is an example of a small mediterranean cloakroom in Phoenix with freestanding cabinets, wooden worktops, blue tiles, orange tiles, terracotta flooring, terracotta tiles, beige walls, a built-in sink, dark wood cabinets and brown worktops.
This is an example of a small mediterranean cloakroom in Phoenix with freestanding cabinets, wooden worktops, blue tiles, orange tiles, terracotta flooring, terracotta tiles, beige walls, a built-in sink, dark wood cabinets and brown worktops.

Dans ce grand appartement, l’accent a été mis sur des couleurs fortes qui donne du caractère à cet intérieur.
On retrouve un bleu nuit dans le salon avec la bibliothèque sur mesure ainsi que dans la chambre parentale. Cette couleur donne de la profondeur à la pièce ainsi qu’une ambiance intimiste. La couleur verte se décline dans la cuisine et dans l’entrée qui a été entièrement repensée pour être plus fonctionnelle. La verrière d’artiste au style industriel relie les deux espaces pour créer une continuité visuelle.
Enfin, on trouve une couleur plus forte, le rouge terracotta, dans l’espace servant à la fois de bureau et de buanderie. Elle donne du dynamisme à la pièce et inspire la créativité !
Un cocktail de couleurs tendance associé avec des matériaux de qualité, ça donne ça !
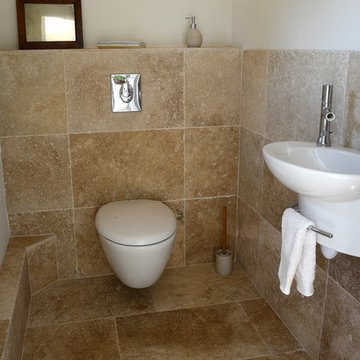
Didier Gemignani.
Medium sized bohemian cloakroom in Marseille with a wall mounted toilet, beige tiles, travertine tiles, white walls, travertine flooring, a wall-mounted sink, travertine worktops, beige floors and white worktops.
Medium sized bohemian cloakroom in Marseille with a wall mounted toilet, beige tiles, travertine tiles, white walls, travertine flooring, a wall-mounted sink, travertine worktops, beige floors and white worktops.
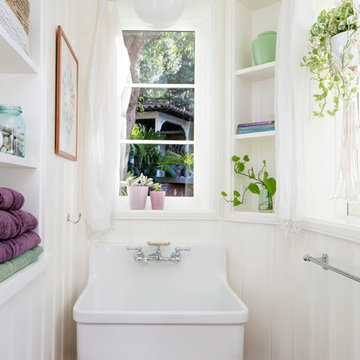
This is the basement bathroom, accessible from the pool. The wall boarding and terra cotta tile are new, as is the large utility sink from Kohler.
This is an example of a small mediterranean cloakroom in Los Angeles with terracotta tiles, white walls, ceramic flooring, a wall-mounted sink, open cabinets, white cabinets and brown floors.
This is an example of a small mediterranean cloakroom in Los Angeles with terracotta tiles, white walls, ceramic flooring, a wall-mounted sink, open cabinets, white cabinets and brown floors.
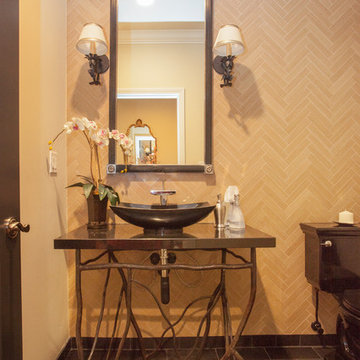
We were excited when the homeowners of this project approached us to help them with their whole house remodel as this is a historic preservation project. The historical society has approved this remodel. As part of that distinction we had to honor the original look of the home; keeping the façade updated but intact. For example the doors and windows are new but they were made as replicas to the originals. The homeowners were relocating from the Inland Empire to be closer to their daughter and grandchildren. One of their requests was additional living space. In order to achieve this we added a second story to the home while ensuring that it was in character with the original structure. The interior of the home is all new. It features all new plumbing, electrical and HVAC. Although the home is a Spanish Revival the homeowners style on the interior of the home is very traditional. The project features a home gym as it is important to the homeowners to stay healthy and fit. The kitchen / great room was designed so that the homewoners could spend time with their daughter and her children. The home features two master bedroom suites. One is upstairs and the other one is down stairs. The homeowners prefer to use the downstairs version as they are not forced to use the stairs. They have left the upstairs master suite as a guest suite.
Enjoy some of the before and after images of this project:
http://www.houzz.com/discussions/3549200/old-garage-office-turned-gym-in-los-angeles
http://www.houzz.com/discussions/3558821/la-face-lift-for-the-patio
http://www.houzz.com/discussions/3569717/la-kitchen-remodel
http://www.houzz.com/discussions/3579013/los-angeles-entry-hall
http://www.houzz.com/discussions/3592549/exterior-shots-of-a-whole-house-remodel-in-la
http://www.houzz.com/discussions/3607481/living-dining-rooms-become-a-library-and-formal-dining-room-in-la
http://www.houzz.com/discussions/3628842/bathroom-makeover-in-los-angeles-ca
http://www.houzz.com/discussions/3640770/sweet-dreams-la-bedroom-remodels
Exterior: Approved by the historical society as a Spanish Revival, the second story of this home was an addition. All of the windows and doors were replicated to match the original styling of the house. The roof is a combination of Gable and Hip and is made of red clay tile. The arched door and windows are typical of Spanish Revival. The home also features a Juliette Balcony and window.
Library / Living Room: The library offers Pocket Doors and custom bookcases.
Powder Room: This powder room has a black toilet and Herringbone travertine.
Kitchen: This kitchen was designed for someone who likes to cook! It features a Pot Filler, a peninsula and an island, a prep sink in the island, and cookbook storage on the end of the peninsula. The homeowners opted for a mix of stainless and paneled appliances. Although they have a formal dining room they wanted a casual breakfast area to enjoy informal meals with their grandchildren. The kitchen also utilizes a mix of recessed lighting and pendant lights. A wine refrigerator and outlets conveniently located on the island and around the backsplash are the modern updates that were important to the homeowners.
Master bath: The master bath enjoys both a soaking tub and a large shower with body sprayers and hand held. For privacy, the bidet was placed in a water closet next to the shower. There is plenty of counter space in this bathroom which even includes a makeup table.
Staircase: The staircase features a decorative niche
Upstairs master suite: The upstairs master suite features the Juliette balcony
Outside: Wanting to take advantage of southern California living the homeowners requested an outdoor kitchen complete with retractable awning. The fountain and lounging furniture keep it light.
Home gym: This gym comes completed with rubberized floor covering and dedicated bathroom. It also features its own HVAC system and wall mounted TV.
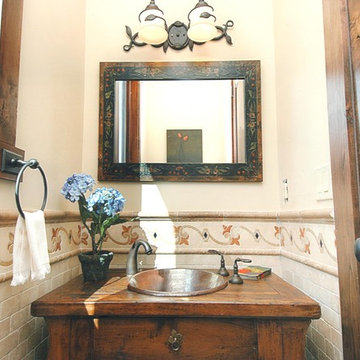
Small mediterranean cloakroom in Las Vegas with flat-panel cabinets, medium wood cabinets, beige tiles, terracotta tiles, beige walls, wooden worktops and brown worktops.
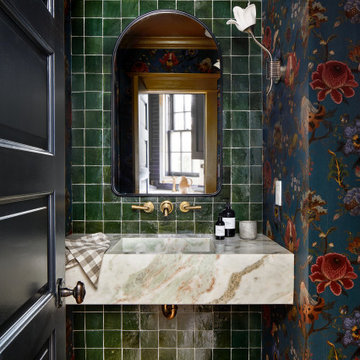
We touched every corner of the main level of the historic 1903 Dutch Colonial. True to our nature, Storie edited the existing residence by redoing some of the work that had been completed in the early 2000s, kept the historic moldings/flooring/handrails, and added new (and timeless) wainscoting/wallpaper/paint/furnishings to modernize yet honor the traditional nature of the home.

Modern powder room, with travertine slabs and wooden panels in the walls.
Design ideas for a small cloakroom in Boston with flat-panel cabinets, light wood cabinets, a one-piece toilet, brown tiles, travertine tiles, white walls, travertine flooring, a vessel sink, travertine worktops, brown floors, brown worktops and a floating vanity unit.
Design ideas for a small cloakroom in Boston with flat-panel cabinets, light wood cabinets, a one-piece toilet, brown tiles, travertine tiles, white walls, travertine flooring, a vessel sink, travertine worktops, brown floors, brown worktops and a floating vanity unit.
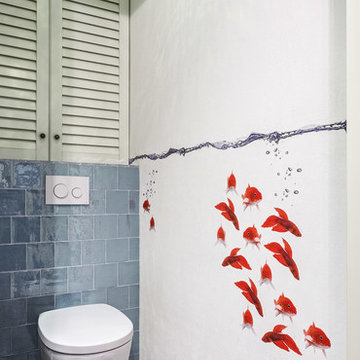
Сергей Красюк
Design ideas for a small contemporary cloakroom in Moscow with white cabinets, a wall mounted toilet, porcelain flooring, white walls, grey tiles, blue tiles, louvered cabinets, terracotta tiles, a vessel sink, solid surface worktops, blue floors and grey worktops.
Design ideas for a small contemporary cloakroom in Moscow with white cabinets, a wall mounted toilet, porcelain flooring, white walls, grey tiles, blue tiles, louvered cabinets, terracotta tiles, a vessel sink, solid surface worktops, blue floors and grey worktops.
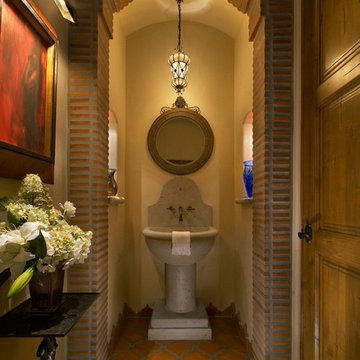
Making a statement in this powder room, we used stacked terra cotta tiles with thick mortar to shape a space for the carved stone pedestal sink. Arabesque tile makes a lacy pattern on the floor.
Photography: Mark Boisclair
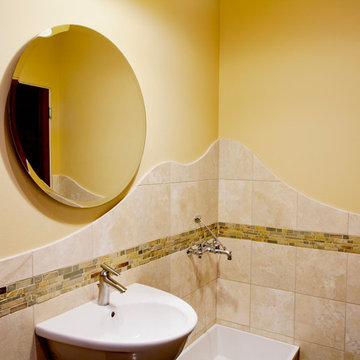
Flowing travertine tile with slate inserts, commerical mop sink tucked into corner.
This is an example of a contemporary cloakroom in Portland with travertine tiles.
This is an example of a contemporary cloakroom in Portland with travertine tiles.
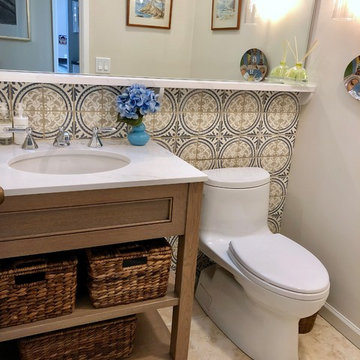
Small traditional cloakroom in San Francisco with beaded cabinets, light wood cabinets, blue tiles, terracotta tiles, mosaic tile flooring, engineered stone worktops, white worktops, grey walls, a submerged sink and beige floors.
Small contemporary cloakroom in Boston with beige tiles, travertine tiles, beige walls, dark hardwood flooring, an integrated sink, travertine worktops and brown floors.
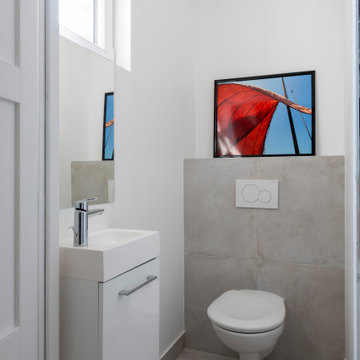
This is an example of a small contemporary cloakroom in Paris with white cabinets, a wall mounted toilet, grey tiles, terracotta tiles, white walls, terracotta flooring, a wall-mounted sink, solid surface worktops, grey floors, white worktops and a floating vanity unit.
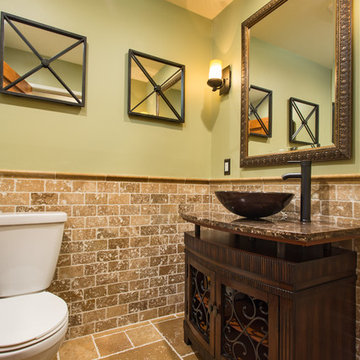
If the exterior of a house is its face the interior is its heart.
The house designed in the hacienda style was missing the matching interior.
We created a wonderful combination of Spanish color scheme and materials with amazing furniture style vanity and oil rubbed bronze fixture.
The floors are made of 4 different sized chiseled edge travertine and the wall tiles are 3"x6" notche travertine subway tiles with a chair rail finish on top.
the final touch to make this powder room feel bigger then it is are the mirrors hanging on the walls creating a fun effect of light bouncing from place to place.
Photography: R / G Photography
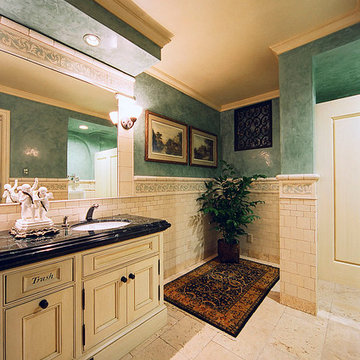
Photo of a medium sized traditional cloakroom in Santa Barbara with recessed-panel cabinets, distressed cabinets, beige tiles, travertine tiles, green walls, travertine flooring, a submerged sink and marble worktops.
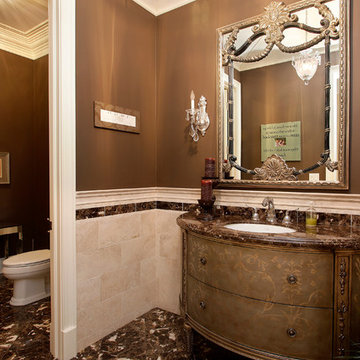
As a builder of custom homes primarily on the Northshore of Chicago, Raugstad has been building custom homes, and homes on speculation for three generations. Our commitment is always to the client. From commencement of the project all the way through to completion and the finishing touches, we are right there with you – one hundred percent. As your go-to Northshore Chicago custom home builder, we are proud to put our name on every completed Raugstad home.
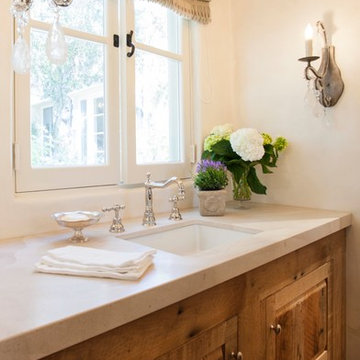
Inspiration for a traditional cloakroom in San Diego with freestanding cabinets, terracotta tiles, white walls, terracotta flooring, a submerged sink and beige tiles.
Cloakroom with Terracotta Tiles and Travertine Tiles Ideas and Designs
2
