Cloakroom with Tiled Worktops and Wallpapered Walls Ideas and Designs
Refine by:
Budget
Sort by:Popular Today
21 - 40 of 51 photos
Item 1 of 3
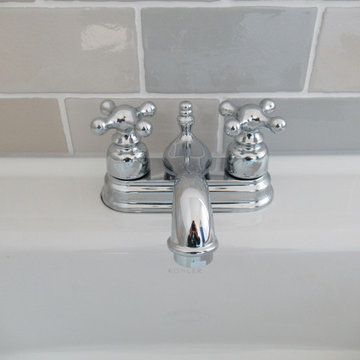
Beach style cloakroom in Other with white walls, vinyl flooring, a trough sink, tiled worktops, beige floors, beige worktops, a built in vanity unit, a wallpapered ceiling and wallpapered walls.
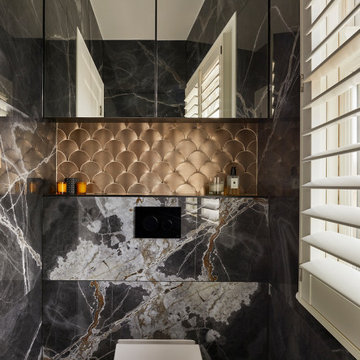
Small can be glam. White marble flooring meets black marble walls and a strip of metal mosaic tiles to add texture and contrast. A highly practical mirrored cabinet sits above to house essentials and a ledge for candles, scents and more.
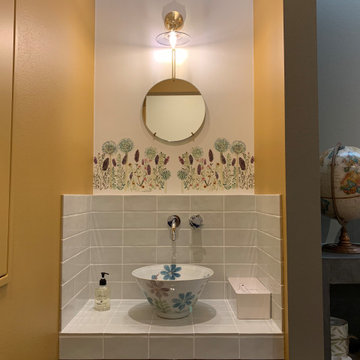
Design ideas for a cloakroom with white cabinets, white tiles, tiled worktops, white worktops, a built in vanity unit, a wallpapered ceiling and wallpapered walls.
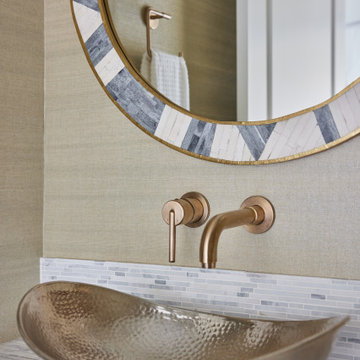
This full home mid-century remodel project is in an affluent community perched on the hills known for its spectacular views of Los Angeles. Our retired clients were returning to sunny Los Angeles from South Carolina. Amidst the pandemic, they embarked on a two-year-long remodel with us - a heartfelt journey to transform their residence into a personalized sanctuary.
Opting for a crisp white interior, we provided the perfect canvas to showcase the couple's legacy art pieces throughout the home. Carefully curating furnishings that complemented rather than competed with their remarkable collection. It's minimalistic and inviting. We created a space where every element resonated with their story, infusing warmth and character into their newly revitalized soulful home.
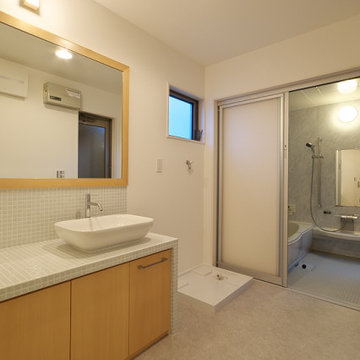
広めの洗面脱衣室。洗面台は造作によるオリジナル。天板は水がかりを考慮してモザイクタイルで仕上げました。洗面脱衣室からは木格子で囲まれたウッドデッキの小庭に出ることができ、お風呂上りに涼むことができます。
Design ideas for a medium sized scandi cloakroom in Other with flat-panel cabinets, grey cabinets, grey tiles, mosaic tiles, white walls, vinyl flooring, a built-in sink, tiled worktops, grey floors, grey worktops, a built in vanity unit, a wallpapered ceiling and wallpapered walls.
Design ideas for a medium sized scandi cloakroom in Other with flat-panel cabinets, grey cabinets, grey tiles, mosaic tiles, white walls, vinyl flooring, a built-in sink, tiled worktops, grey floors, grey worktops, a built in vanity unit, a wallpapered ceiling and wallpapered walls.
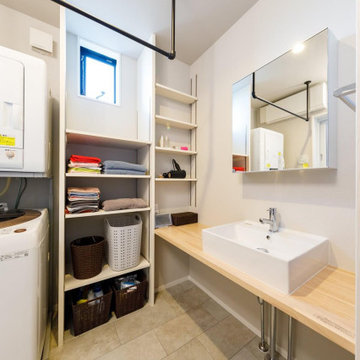
玄関の目の前にある洗面室。帰宅後、短い移動ですぐに手を洗うことができます。
Small urban cloakroom in Tokyo Suburbs with open cabinets, white cabinets, white walls, a built-in sink, tiled worktops, grey floors, white worktops, a built in vanity unit, a wallpapered ceiling and wallpapered walls.
Small urban cloakroom in Tokyo Suburbs with open cabinets, white cabinets, white walls, a built-in sink, tiled worktops, grey floors, white worktops, a built in vanity unit, a wallpapered ceiling and wallpapered walls.
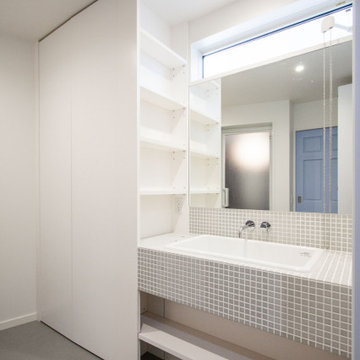
2人並んで支度のできる洗面室
Inspiration for a modern cloakroom in Other with flat-panel cabinets, grey cabinets, grey tiles, mosaic tiles, white walls, vinyl flooring, a built-in sink, tiled worktops, grey floors, grey worktops, a built in vanity unit, a wallpapered ceiling and wallpapered walls.
Inspiration for a modern cloakroom in Other with flat-panel cabinets, grey cabinets, grey tiles, mosaic tiles, white walls, vinyl flooring, a built-in sink, tiled worktops, grey floors, grey worktops, a built in vanity unit, a wallpapered ceiling and wallpapered walls.
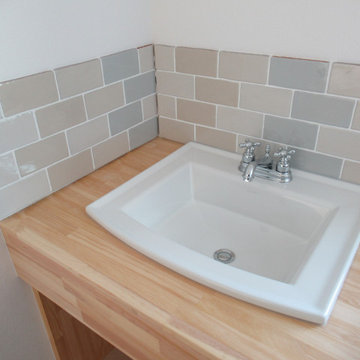
Photo of a nautical cloakroom in Other with white walls, vinyl flooring, a trough sink, tiled worktops, beige floors, beige worktops, a built in vanity unit, a wallpapered ceiling and wallpapered walls.
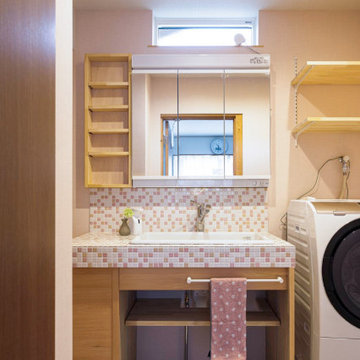
Inspiration for a small eclectic cloakroom in Other with freestanding cabinets, light wood cabinets, a one-piece toilet, pink tiles, glass tiles, pink walls, vinyl flooring, a vessel sink, tiled worktops, white floors, pink worktops, feature lighting, a built in vanity unit, a wallpapered ceiling and wallpapered walls.
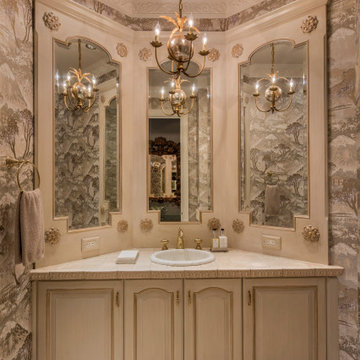
Large classic cloakroom in Portland with beige cabinets, a built-in sink, tiled worktops, beige worktops, a built in vanity unit and wallpapered walls.
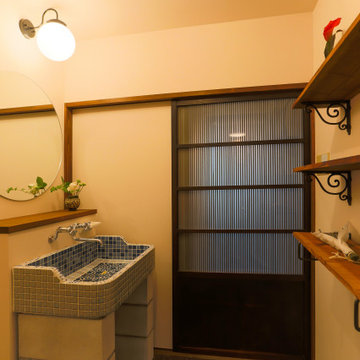
Inspiration for a world-inspired cloakroom in Other with dark hardwood flooring, tiled worktops, a built in vanity unit, a timber clad ceiling and wallpapered walls.
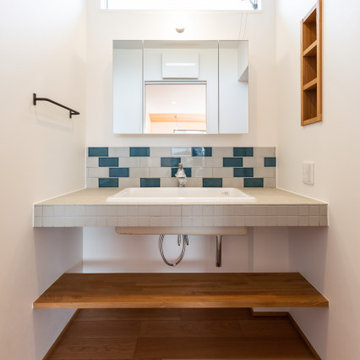
Design ideas for a small cloakroom in Other with open cabinets, grey cabinets, grey tiles, porcelain tiles, white walls, medium hardwood flooring, tiled worktops, beige floors, grey worktops, a built in vanity unit, a wallpapered ceiling and wallpapered walls.
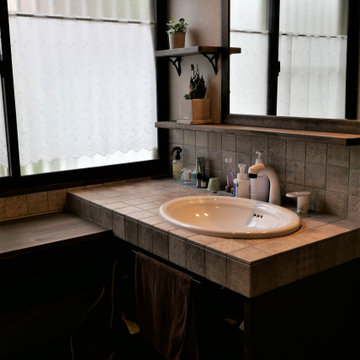
窓際に移動した造作の洗面化粧台は、段差を付けたカウンターを設置。椅子に座ってスキンケアができる。その横には洗濯機や衣類、タオルを入れる収納も備えて、デザインと機能性が両立する設計に。
Design ideas for a small cloakroom in Fukuoka with open cabinets, white cabinets, beige tiles, porcelain tiles, a submerged sink, tiled worktops, beige worktops, a wallpapered ceiling and wallpapered walls.
Design ideas for a small cloakroom in Fukuoka with open cabinets, white cabinets, beige tiles, porcelain tiles, a submerged sink, tiled worktops, beige worktops, a wallpapered ceiling and wallpapered walls.
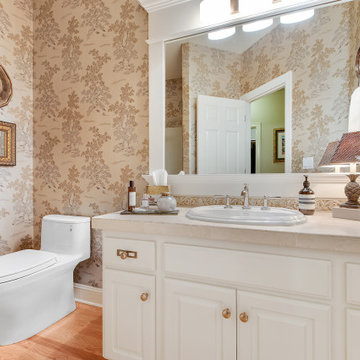
The main level bathroom refresh included upgrading the plumbing, lighting, cabinet hardware, and shower tile.
Medium sized bohemian cloakroom in Portland with raised-panel cabinets, white cabinets, a one-piece toilet, multi-coloured walls, medium hardwood flooring, a built-in sink, tiled worktops, brown floors, beige worktops, a built in vanity unit and wallpapered walls.
Medium sized bohemian cloakroom in Portland with raised-panel cabinets, white cabinets, a one-piece toilet, multi-coloured walls, medium hardwood flooring, a built-in sink, tiled worktops, brown floors, beige worktops, a built in vanity unit and wallpapered walls.
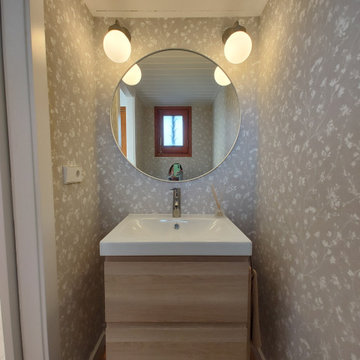
Reforma integral: renovación de escalera mediante pulido y barnizado de escalones y barandilla, y pintura en color blanco. Cambio de pavimento de cerámico a parquet laminado acabado roble claro. Cocina abierta. Diseño de iluminación. Rincón de lectura o reading nook para aprovechar el espacio debajo de la escalera. El mobiliario fue diseñado a medida. La cocina se renovó completamente con un diseño personalizado con península, led sobre encimera, y un importante aumento de la capacidad de almacenaje.
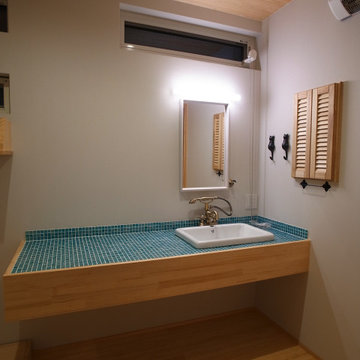
【TREE of LIFE】むくり屋根の家
・洗面所
天井は桧、床は竹のフローリングを使用しました。
洗面台は、ブルーのタイルで爽やかな印象になるようにご提案させていただきました。
Inspiration for a world-inspired cloakroom in Other with white cabinets, a one-piece toilet, white walls, light hardwood flooring, a built-in sink, tiled worktops, beige floors, blue worktops, a floating vanity unit, a wood ceiling and wallpapered walls.
Inspiration for a world-inspired cloakroom in Other with white cabinets, a one-piece toilet, white walls, light hardwood flooring, a built-in sink, tiled worktops, beige floors, blue worktops, a floating vanity unit, a wood ceiling and wallpapered walls.

Cloakroom Bathroom in Storrington, West Sussex
Plenty of stylish elements combine in this compact cloakroom, which utilises a unique tile choice and designer wallpaper option.
The Brief
This client wanted to create a unique theme in their downstairs cloakroom, which previously utilised a classic but unmemorable design.
Naturally the cloakroom was to incorporate all usual amenities, but with a design that was a little out of the ordinary.
Design Elements
Utilising some of our more unique options for a renovation, bathroom designer Martin conjured a design to tick all the requirements of this brief.
The design utilises textured neutral tiles up to half height, with the client’s own William Morris designer wallpaper then used up to the ceiling coving. Black accents are used throughout the room, like for the basin and mixer, and flush plate.
To hold hand towels and heat the small space, a compact full-height radiator has been fitted in the corner of the room.
Project Highlight
A lighter but neutral tile is used for the rear wall, which has been designed to minimise view of the toilet and other necessities.
A simple shelf area gives the client somewhere to store a decorative item or two.
The End Result
The end result is a compact cloakroom that is certainly memorable, as the client required.
With only a small amount of space our bathroom designer Martin has managed to conjure an impressive and functional theme for this Storrington client.
Discover how our expert designers can transform your own bathroom with a free design appointment and quotation. Arrange a free appointment in showroom or online.

Cloakroom Bathroom in Storrington, West Sussex
Plenty of stylish elements combine in this compact cloakroom, which utilises a unique tile choice and designer wallpaper option.
The Brief
This client wanted to create a unique theme in their downstairs cloakroom, which previously utilised a classic but unmemorable design.
Naturally the cloakroom was to incorporate all usual amenities, but with a design that was a little out of the ordinary.
Design Elements
Utilising some of our more unique options for a renovation, bathroom designer Martin conjured a design to tick all the requirements of this brief.
The design utilises textured neutral tiles up to half height, with the client’s own William Morris designer wallpaper then used up to the ceiling coving. Black accents are used throughout the room, like for the basin and mixer, and flush plate.
To hold hand towels and heat the small space, a compact full-height radiator has been fitted in the corner of the room.
Project Highlight
A lighter but neutral tile is used for the rear wall, which has been designed to minimise view of the toilet and other necessities.
A simple shelf area gives the client somewhere to store a decorative item or two.
The End Result
The end result is a compact cloakroom that is certainly memorable, as the client required.
With only a small amount of space our bathroom designer Martin has managed to conjure an impressive and functional theme for this Storrington client.
Discover how our expert designers can transform your own bathroom with a free design appointment and quotation. Arrange a free appointment in showroom or online.

Cloakroom Bathroom in Storrington, West Sussex
Plenty of stylish elements combine in this compact cloakroom, which utilises a unique tile choice and designer wallpaper option.
The Brief
This client wanted to create a unique theme in their downstairs cloakroom, which previously utilised a classic but unmemorable design.
Naturally the cloakroom was to incorporate all usual amenities, but with a design that was a little out of the ordinary.
Design Elements
Utilising some of our more unique options for a renovation, bathroom designer Martin conjured a design to tick all the requirements of this brief.
The design utilises textured neutral tiles up to half height, with the client’s own William Morris designer wallpaper then used up to the ceiling coving. Black accents are used throughout the room, like for the basin and mixer, and flush plate.
To hold hand towels and heat the small space, a compact full-height radiator has been fitted in the corner of the room.
Project Highlight
A lighter but neutral tile is used for the rear wall, which has been designed to minimise view of the toilet and other necessities.
A simple shelf area gives the client somewhere to store a decorative item or two.
The End Result
The end result is a compact cloakroom that is certainly memorable, as the client required.
With only a small amount of space our bathroom designer Martin has managed to conjure an impressive and functional theme for this Storrington client.
Discover how our expert designers can transform your own bathroom with a free design appointment and quotation. Arrange a free appointment in showroom or online.
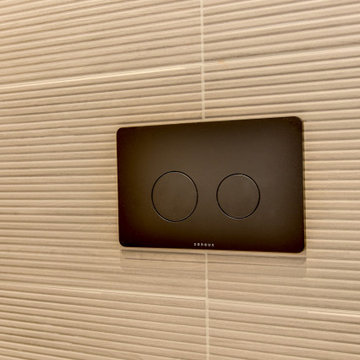
Cloakroom Bathroom in Storrington, West Sussex
Plenty of stylish elements combine in this compact cloakroom, which utilises a unique tile choice and designer wallpaper option.
The Brief
This client wanted to create a unique theme in their downstairs cloakroom, which previously utilised a classic but unmemorable design.
Naturally the cloakroom was to incorporate all usual amenities, but with a design that was a little out of the ordinary.
Design Elements
Utilising some of our more unique options for a renovation, bathroom designer Martin conjured a design to tick all the requirements of this brief.
The design utilises textured neutral tiles up to half height, with the client’s own William Morris designer wallpaper then used up to the ceiling coving. Black accents are used throughout the room, like for the basin and mixer, and flush plate.
To hold hand towels and heat the small space, a compact full-height radiator has been fitted in the corner of the room.
Project Highlight
A lighter but neutral tile is used for the rear wall, which has been designed to minimise view of the toilet and other necessities.
A simple shelf area gives the client somewhere to store a decorative item or two.
The End Result
The end result is a compact cloakroom that is certainly memorable, as the client required.
With only a small amount of space our bathroom designer Martin has managed to conjure an impressive and functional theme for this Storrington client.
Discover how our expert designers can transform your own bathroom with a free design appointment and quotation. Arrange a free appointment in showroom or online.
Cloakroom with Tiled Worktops and Wallpapered Walls Ideas and Designs
2