Cloakroom with Tongue and Groove Walls and Brick Walls Ideas and Designs
Refine by:
Budget
Sort by:Popular Today
1 - 20 of 459 photos
Item 1 of 3

раковина была изготовлена на заказ под размеры чугунных ножек от швейной машинки любимой бабушки Любы. эта машинка имела несколько жизней, работала на семью, шила одежду, была стойкой под телефон с вертушкой, была письменным столиком для младшей школьницы, и теперь поддерживает раковину. чугунные ноги были очищены и выкрашены краской из баллончика. на стенах покрытие из микроцемента. одна стена выложена из стеклоблоков которые пропускают в помещение дневной свет.

Inspiration for a small industrial cloakroom in Yekaterinburg with freestanding cabinets, brown cabinets, a wall mounted toilet, brown tiles, ceramic tiles, brown walls, porcelain flooring, a built-in sink, tiled worktops, brown floors, grey worktops, feature lighting, a freestanding vanity unit, a vaulted ceiling and brick walls.

Contemporary cloakroom in Tampa with flat-panel cabinets, medium wood cabinets, red walls, dark hardwood flooring, a vessel sink, brown floors, black worktops, a floating vanity unit and brick walls.
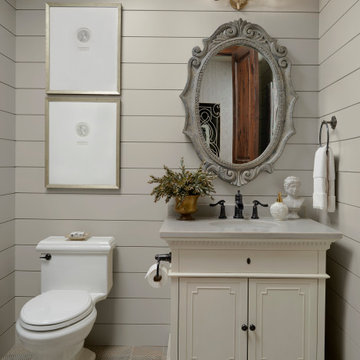
Inspiration for a cloakroom in Denver with a one-piece toilet and tongue and groove walls.

Design ideas for a small coastal cloakroom in San Diego with shaker cabinets, laminate floors, a submerged sink, engineered stone worktops, white worktops, a built in vanity unit and tongue and groove walls.

This is an example of a medium sized rustic cloakroom in Yekaterinburg with flat-panel cabinets, light wood cabinets, a wall mounted toilet, brown tiles, porcelain tiles, brown walls, porcelain flooring, a built-in sink, solid surface worktops, brown floors, grey worktops, feature lighting, a freestanding vanity unit, exposed beams and brick walls.

Powder room on the main level has a cowboy rustic quality to it. Reclaimed barn wood shiplap walls make it very warm and rustic. The floating vanity adds a modern touch.

Photo of a small beach style cloakroom in Seattle with recessed-panel cabinets, white cabinets, a two-piece toilet, blue walls, light hardwood flooring, a built-in sink, quartz worktops, white worktops, a freestanding vanity unit and tongue and groove walls.

Старый бабушкин дом можно существенно преобразить с помощью простых дизайнерских решений. Не верите? Посмотрите на недавний проект Юрия Зименко.
Small scandinavian cloakroom in Other with raised-panel cabinets, beige cabinets, a wall mounted toilet, beige tiles, metro tiles, white walls, ceramic flooring, a wall-mounted sink, granite worktops, black floors, black worktops, a freestanding vanity unit, a coffered ceiling and tongue and groove walls.
Small scandinavian cloakroom in Other with raised-panel cabinets, beige cabinets, a wall mounted toilet, beige tiles, metro tiles, white walls, ceramic flooring, a wall-mounted sink, granite worktops, black floors, black worktops, a freestanding vanity unit, a coffered ceiling and tongue and groove walls.

Casa Nevado, en una pequeña localidad de Extremadura:
La restauración del tejado y la incorporación de cocina y baño a las estancias de la casa, fueron aprovechadas para un cambio radical en el uso y los espacios de la vivienda.
El bajo techo se ha restaurado con el fin de activar toda su superficie, que estaba en estado ruinoso, y usado como almacén de material de ganadería, para la introducción de un baño en planta alta, habitaciones, zona de recreo y despacho. Generando un espacio abierto tipo Loft abierto.
La cubierta de estilo de teja árabe se ha restaurado, aprovechando todo el material antiguo, donde en el bajo techo se ha dispuesto de una combinación de materiales, metálicos y madera.
En planta baja, se ha dispuesto una cocina y un baño, sin modificar la estructura de la casa original solo mediante la apertura y cierre de sus accesos. Cocina con ambas entradas a comedor y salón, haciendo de ella un lugar de tránsito y funcionalmente acorde a ambas estancias.
Fachada restaurada donde se ha podido devolver las figuras geométricas que antaño se habían dispuesto en la pared de adobe.
El patio revitalizado, se le han realizado pequeñas intervenciones tácticas para descargarlo, así como remates en pintura para que aparente de mayores dimensiones. También en el se ha restaurado el baño exterior, el cual era el original de la casa.

This is an example of a traditional cloakroom in Minneapolis with shaker cabinets, light wood cabinets, a two-piece toilet, black walls, mosaic tile flooring, a submerged sink, white floors, white worktops, a built in vanity unit and tongue and groove walls.
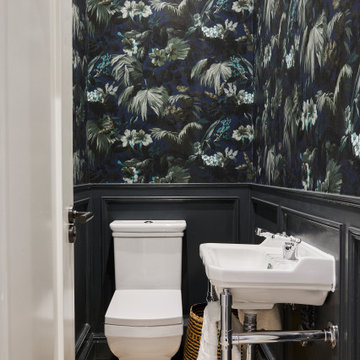
Inspiration for a medium sized classic cloakroom in London with a one-piece toilet, multi-coloured walls, light hardwood flooring, a console sink, beige floors and tongue and groove walls.

Herringbone brick tile flooring, SW Mount Etna green shiplap, pottery barn vanity, signature hardware faucet, 60" vanity mirror, and striking wallpaper make for a perfect combination in this modern farmhouse powder bath.

Medium sized rural cloakroom in Chicago with white walls, slate flooring, a trough sink, granite worktops, grey floors, grey worktops, a floating vanity unit and tongue and groove walls.

backlit onyx, Hawaiian Modern, white oak cabinets, white oak floors
This is an example of a classic cloakroom in San Diego with flat-panel cabinets, light wood cabinets, blue walls, a built-in sink, beige floors, beige worktops, a floating vanity unit, tongue and groove walls and wainscoting.
This is an example of a classic cloakroom in San Diego with flat-panel cabinets, light wood cabinets, blue walls, a built-in sink, beige floors, beige worktops, a floating vanity unit, tongue and groove walls and wainscoting.
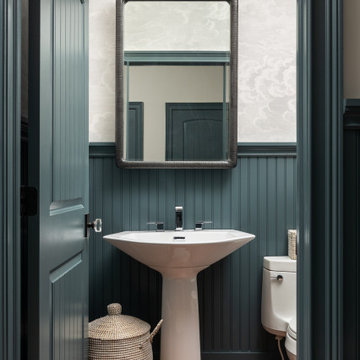
This is an example of a coastal cloakroom in New York with a vaulted ceiling and tongue and groove walls.
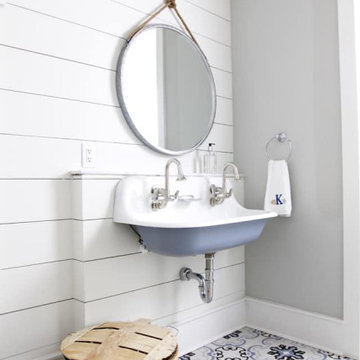
Beach style cloakroom in DC Metro with grey walls, porcelain flooring, a wall-mounted sink, solid surface worktops, blue floors and tongue and groove walls.

Design ideas for a medium sized classic cloakroom in Boston with shaker cabinets, dark wood cabinets, white walls, slate flooring, quartz worktops, black floors, white worktops, a freestanding vanity unit and tongue and groove walls.
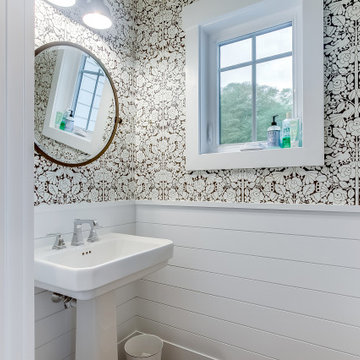
Inspiration for a medium sized coastal cloakroom in Other with white walls, a pedestal sink and tongue and groove walls.
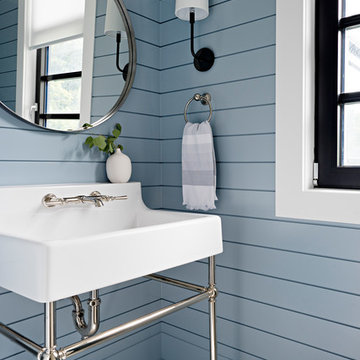
Design ideas for a classic cloakroom in Toronto with blue walls, a console sink, multi-coloured floors and tongue and groove walls.
Cloakroom with Tongue and Groove Walls and Brick Walls Ideas and Designs
1