Cloakroom with Tongue and Groove Walls and Wallpapered Walls Ideas and Designs
Sort by:Popular Today
81 - 100 of 5,818 photos

What used to be a very plain powder room was transformed into light and bright pool / powder room. The redesign involved squaring off the wall to incorporate an unusual herringbone barn door, ship lap walls, and new vanity.
We also opened up a new entry door from the poolside and a place for the family to hang towels. Hayley, the cat also got her own private bathroom with the addition of a built-in litter box compartment.
The patterned concrete tiles throughout this area added just the right amount of charm.
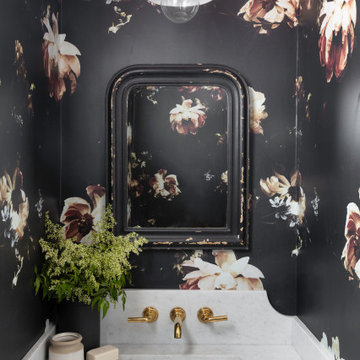
Coastal cloakroom in San Francisco with multi-coloured walls, a submerged sink, white worktops and wallpapered walls.

This powder room has beautiful damask wallpaper with painted wainscoting that looks so delicate next to the chrome vanity and beveled mirror!
Architect: Meyer Design
Photos: Jody Kmetz

Martin Knowles, Arden Interiors
This is an example of a medium sized contemporary cloakroom in Vancouver with flat-panel cabinets, light wood cabinets, a vessel sink, black floors, black worktops, black walls, porcelain flooring, solid surface worktops, a floating vanity unit and wallpapered walls.
This is an example of a medium sized contemporary cloakroom in Vancouver with flat-panel cabinets, light wood cabinets, a vessel sink, black floors, black worktops, black walls, porcelain flooring, solid surface worktops, a floating vanity unit and wallpapered walls.

Classic cloakroom in Seattle with open cabinets, grey cabinets, a one-piece toilet, black walls, an integrated sink, black floors, grey worktops, a built in vanity unit and wallpapered walls.

Photo of a medium sized contemporary cloakroom in Denver with black cabinets, a one-piece toilet, black walls, porcelain flooring, a vessel sink, travertine worktops, grey floors, white worktops, a freestanding vanity unit and wallpapered walls.

Villa Marcès - Réaménagement et décoration d'un appartement, 94 - Une attention particulière est apportée aux toilettes, tant au niveau de l'esthétique de de l'ergonomie.

lower level powder room
Photo of a classic cloakroom in DC Metro with flat-panel cabinets, light wood cabinets, grey tiles, ceramic tiles, ceramic flooring, engineered stone worktops, grey floors, white worktops, a floating vanity unit, wallpapered walls, multi-coloured walls and a submerged sink.
Photo of a classic cloakroom in DC Metro with flat-panel cabinets, light wood cabinets, grey tiles, ceramic tiles, ceramic flooring, engineered stone worktops, grey floors, white worktops, a floating vanity unit, wallpapered walls, multi-coloured walls and a submerged sink.
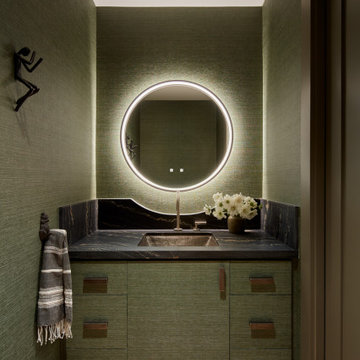
This is an example of a small traditional cloakroom in San Francisco with flat-panel cabinets, green cabinets, a submerged sink, black worktops, a built in vanity unit and wallpapered walls.

Classic cloakroom in Dallas with black cabinets, a two-piece toilet, multi-coloured walls, mosaic tile flooring, a submerged sink, engineered stone worktops, multi-coloured floors, white worktops, a built in vanity unit and wallpapered walls.
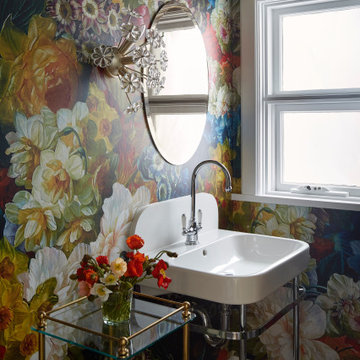
Inspiration for a traditional cloakroom in Melbourne with multi-coloured walls, a console sink, black floors and wallpapered walls.

This is an example of a small classic cloakroom in Portland Maine with green walls, a pedestal sink, marble worktops and wallpapered walls.
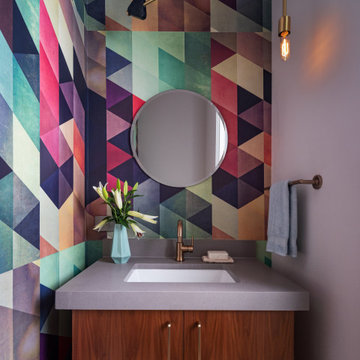
Inspiration for a small contemporary cloakroom in Austin with flat-panel cabinets, medium wood cabinets, light hardwood flooring, a submerged sink, engineered stone worktops, grey worktops, a floating vanity unit and wallpapered walls.

This powder bath from our Tuckborough Urban Farmhouse features a unique "Filigree" linen wall covering with a custom floating white oak vanity. The quartz countertops feature a bold and dark composition. We love the circle mirror that showcases the gold pendant lights, and you can’t beat these sleek and minimal plumbing fixtures!

Stylish Productions
Coastal cloakroom in DC Metro with beaded cabinets, white cabinets, multi-coloured walls, medium hardwood flooring, a submerged sink, brown floors, grey worktops, a built in vanity unit, wainscoting and wallpapered walls.
Coastal cloakroom in DC Metro with beaded cabinets, white cabinets, multi-coloured walls, medium hardwood flooring, a submerged sink, brown floors, grey worktops, a built in vanity unit, wainscoting and wallpapered walls.
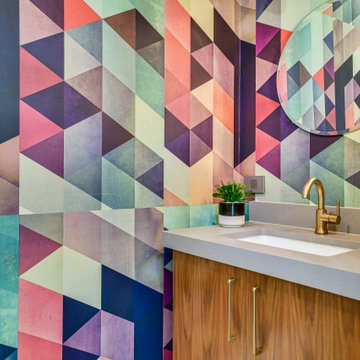
Small contemporary cloakroom in Austin with flat-panel cabinets, dark wood cabinets, multi-coloured walls, light hardwood flooring, a submerged sink, engineered stone worktops, beige floors, grey worktops, a floating vanity unit and wallpapered walls.

Inspiration for a small beach style cloakroom in Charleston with beaded cabinets, blue cabinets, blue walls, medium hardwood flooring, a submerged sink, marble worktops, brown floors, grey worktops, a freestanding vanity unit and wallpapered walls.

Black & white vintage floral wallpaper with charcoal gray wainscoting warms the walls of this powder room.
Design ideas for a small rural cloakroom in Phoenix with shaker cabinets, white cabinets, a one-piece toilet, multi-coloured walls, porcelain flooring, an integrated sink, engineered stone worktops, white worktops, a freestanding vanity unit and wallpapered walls.
Design ideas for a small rural cloakroom in Phoenix with shaker cabinets, white cabinets, a one-piece toilet, multi-coloured walls, porcelain flooring, an integrated sink, engineered stone worktops, white worktops, a freestanding vanity unit and wallpapered walls.
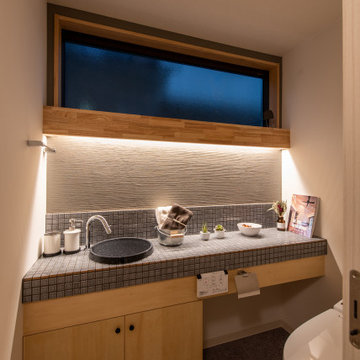
Photo of a world-inspired cloakroom in Other with grey cabinets, white walls, tiled worktops, grey floors, a built in vanity unit, a wallpapered ceiling and wallpapered walls.
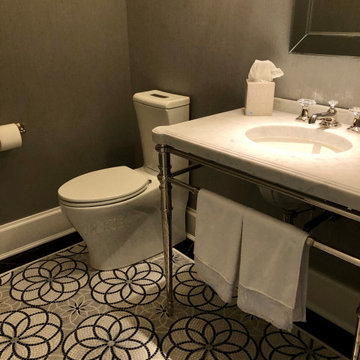
Design ideas for a small rural cloakroom in Chicago with a two-piece toilet, grey walls, mosaic tile flooring, a console sink, marble worktops, grey floors, white worktops, a freestanding vanity unit and wallpapered walls.
Cloakroom with Tongue and Groove Walls and Wallpapered Walls Ideas and Designs
5