Cloakroom with Travertine Flooring and a Submerged Sink Ideas and Designs
Refine by:
Budget
Sort by:Popular Today
1 - 20 of 132 photos
Item 1 of 3
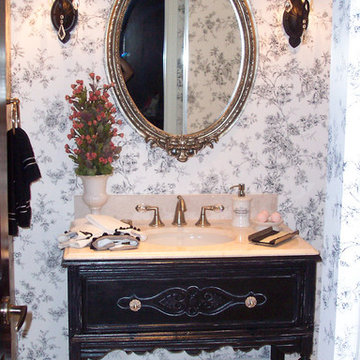
Photo of a small farmhouse cloakroom in Atlanta with freestanding cabinets, white walls, travertine flooring, a submerged sink, solid surface worktops, distressed cabinets, beige floors and white worktops.
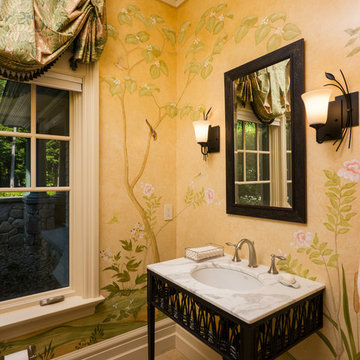
Leo McKillop Photography
Photo of a large classic cloakroom in Boston with a submerged sink, freestanding cabinets, black cabinets, yellow walls, travertine flooring, marble worktops, beige floors and white worktops.
Photo of a large classic cloakroom in Boston with a submerged sink, freestanding cabinets, black cabinets, yellow walls, travertine flooring, marble worktops, beige floors and white worktops.

Design ideas for a small traditional cloakroom in Other with recessed-panel cabinets, white cabinets, a two-piece toilet, white tiles, stone tiles, blue walls, travertine flooring, a submerged sink and granite worktops.

Please visit my website directly by copying and pasting this link directly into your browser: http://www.berensinteriors.com/ to learn more about this project and how we may work together!
This alluring powder bathroom is like a tiny gem with the handpainted wallpaper. Robert Naik Photography.
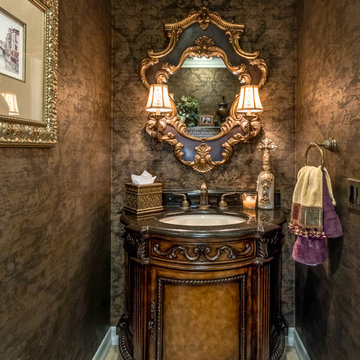
Small mediterranean cloakroom in Orange County with freestanding cabinets, dark wood cabinets, brown walls, a submerged sink and travertine flooring.
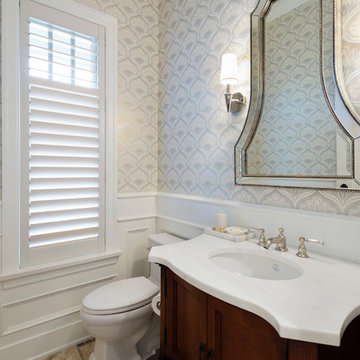
Paul Grdina Photography
This is an example of a small classic cloakroom in Vancouver with freestanding cabinets, a two-piece toilet, green walls, travertine flooring, a submerged sink, marble worktops and dark wood cabinets.
This is an example of a small classic cloakroom in Vancouver with freestanding cabinets, a two-piece toilet, green walls, travertine flooring, a submerged sink, marble worktops and dark wood cabinets.
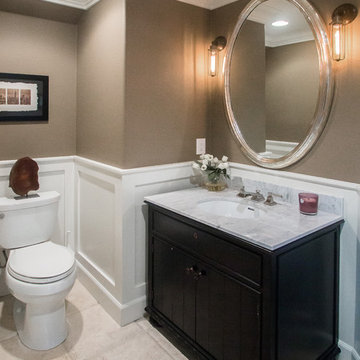
Design ideas for a medium sized traditional cloakroom in Orange County with shaker cabinets, black cabinets, a two-piece toilet, travertine flooring, a submerged sink, marble worktops, beige walls and white worktops.
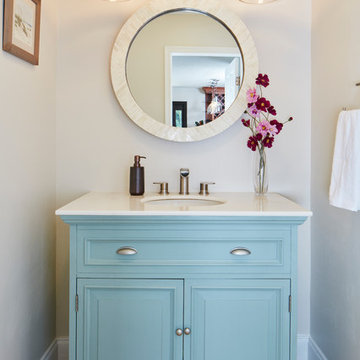
This is an example of a small contemporary cloakroom in Miami with freestanding cabinets, blue cabinets, marble worktops, beige walls, a submerged sink, beige floors, travertine flooring and white worktops.

Inspiration for a medium sized beach style cloakroom in Other with flat-panel cabinets, light wood cabinets, a two-piece toilet, grey walls, travertine flooring, a submerged sink, marble worktops, grey floors and white worktops.
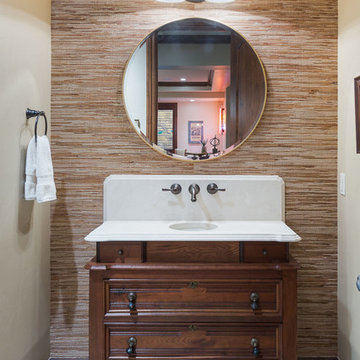
Inspiration for a small rustic cloakroom in Denver with freestanding cabinets, dark wood cabinets, a two-piece toilet, brown walls, travertine flooring, a submerged sink, engineered stone worktops, beige floors and white worktops.
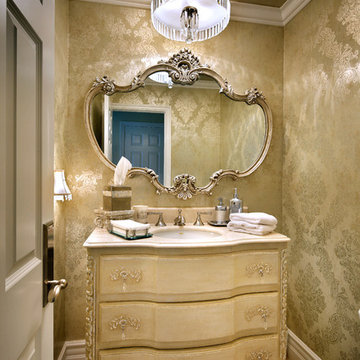
An easy and inexpensive update to this Orange Park Acres Powder Room included changing the faucet from brass to satin nickel; adding a luxurious brocade wallpaper with a metallic ceiling; removing the dome ceiling light fixture to make way for a spectacular crystal and linen chandelier; replacing the crackle effect on the vanity cabinet with a metallic wash and Modulo stencils; and eliminating the antique brass vanity hardware in favor of lovely satin nickel and crystal pulls. Photo by Anthony Gomez.
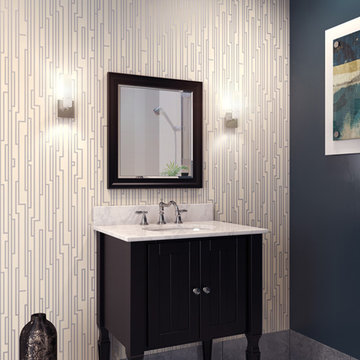
The unique wallpaper in this bathroom helps accentuate the vanity on the focal wall of this powder bath.
Vanity is fully assembled with top included. Find the full line at any of our locations throughout Portland Oregon and Seattle Washington Metropolitan Areas. http://www.cfmfloors.com/locations.aspx
Some stores may need to order samples in.

Pebble Beach Powder Room. Photographer: John Merkl
Photo of a small coastal cloakroom in San Luis Obispo with distressed cabinets, beige walls, a submerged sink, beige floors, open cabinets, travertine flooring and white worktops.
Photo of a small coastal cloakroom in San Luis Obispo with distressed cabinets, beige walls, a submerged sink, beige floors, open cabinets, travertine flooring and white worktops.

This powder bathroom design was for Vicki Gunvalson of the Real Housewives of Orange County. The vanity came from Home Goods a few years ago and VG did not want to replace it, so I had Peter Bolton refinish it and give it new life through paint and a little added burlap to hide the interior of the open doors. The wall sconce light fixtures and Spanish hand painted mirror were another great antique store find here in San Diego.
Interior Design by Leanne Michael
Custom Wall & Vanity Finish by Peter Bolton
Photography by Gail Owens
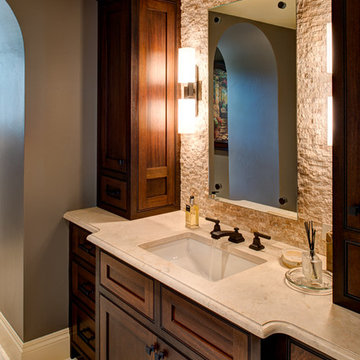
Mark Menjivar Photography
Medium sized traditional cloakroom in Austin with a submerged sink, beaded cabinets, dark wood cabinets, beige tiles, stone tiles, grey walls and travertine flooring.
Medium sized traditional cloakroom in Austin with a submerged sink, beaded cabinets, dark wood cabinets, beige tiles, stone tiles, grey walls and travertine flooring.
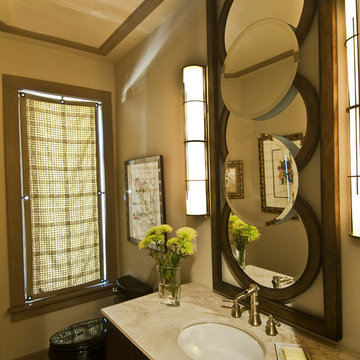
Builder: Morrie Witter |
Photographer: Lee Bruegger
Inspiration for a small classic cloakroom in Other with a submerged sink, dark wood cabinets, limestone worktops, a one-piece toilet, beige walls and travertine flooring.
Inspiration for a small classic cloakroom in Other with a submerged sink, dark wood cabinets, limestone worktops, a one-piece toilet, beige walls and travertine flooring.
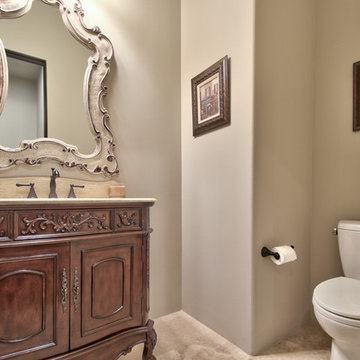
I PLAN, LLC
Inspiration for a medium sized cloakroom in Phoenix with freestanding cabinets, dark wood cabinets, a two-piece toilet, grey walls, travertine flooring, a submerged sink, travertine worktops, beige floors and beige worktops.
Inspiration for a medium sized cloakroom in Phoenix with freestanding cabinets, dark wood cabinets, a two-piece toilet, grey walls, travertine flooring, a submerged sink, travertine worktops, beige floors and beige worktops.
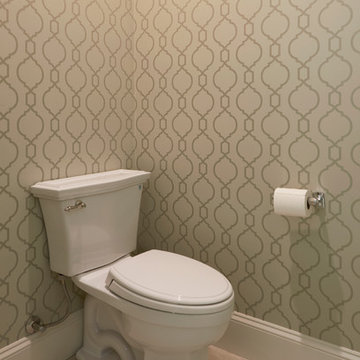
Dale Lang NW ARCHITECTURAL PHOTOGRAPHY
Photo of a medium sized classic cloakroom in Phoenix with beaded cabinets, beige cabinets, a two-piece toilet, travertine tiles, beige walls, travertine flooring, a submerged sink and marble worktops.
Photo of a medium sized classic cloakroom in Phoenix with beaded cabinets, beige cabinets, a two-piece toilet, travertine tiles, beige walls, travertine flooring, a submerged sink and marble worktops.
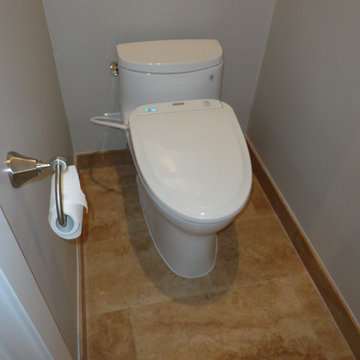
Xtreme Renovations completed an amazing Master Bathroom transformation for our clients in NW Harris County. This project included removing the existing Jacuzzi Tub and Vanity as well as all fur downs throughout the Master Bath area. The transformation included the installation of new large shower area with a rain shower, seamless glass shower enclosure as well as installing a tempered double argon filled window for viewing a private fountain area. Travertine Honed and Polished tile was installed throughout the Master Bath and Water Closet. Custom build Maple vanity with towers in a shaker style were included in the project. All doors included European soft closing hinges as well as full extension soft closing drawer glides. Also included in this project was the installation of new linen closets and clothes hamper. Many electrical and plumbing upgrades were included in the project such as installation of a Togo Japanese toilet/bidet and extensive drywall work. The project included the installation of new carpeting in the Master Bathroom closet, Master Bedroom and entryway. LED recessed lighting on dimmers added the ‘Wow Factor our clients deserved and Xtreme Renovations is know for.
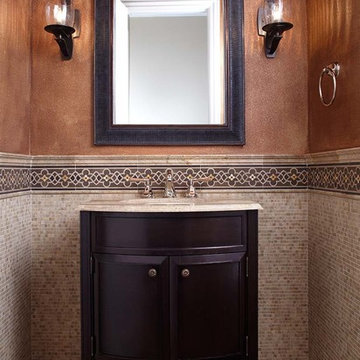
This traditional home remodel in Pleasanton, CA, by our Lafayette studio, features a spacious kitchen that is sure to impress. The stunning wooden range hood is a standout feature, adding warmth and character to the space. The grand staircase is a true showstopper, making a bold statement and commanding attention. And when it's time to relax, the fireplace is the perfect place to cozy up and unwind. Explore this project to see how these elements come together to create a truly remarkable space.
---
Project by Douglah Designs. Their Lafayette-based design-build studio serves San Francisco's East Bay areas, including Orinda, Moraga, Walnut Creek, Danville, Alamo Oaks, Diablo, Dublin, Pleasanton, Berkeley, Oakland, and Piedmont.
For more about Douglah Designs, click here: http://douglahdesigns.com/
Cloakroom with Travertine Flooring and a Submerged Sink Ideas and Designs
1