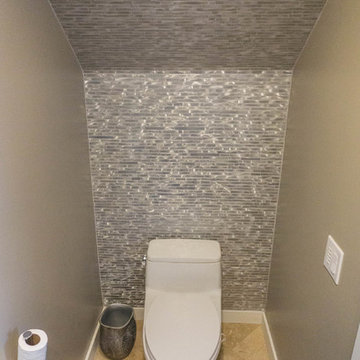Cloakroom with Travertine Flooring and Granite Worktops Ideas and Designs
Refine by:
Budget
Sort by:Popular Today
1 - 20 of 132 photos
Item 1 of 3

A multi use room - this is not only a powder room but also a laundry. My clients wanted to hide the utilitarian aspect of the room so the washer and dryer are hidden behind cabinet doors.
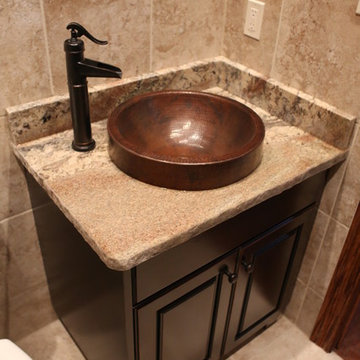
This is an example of a small rustic cloakroom in Chicago with raised-panel cabinets, dark wood cabinets, a one-piece toilet, mosaic tiles, travertine flooring, a vessel sink and granite worktops.
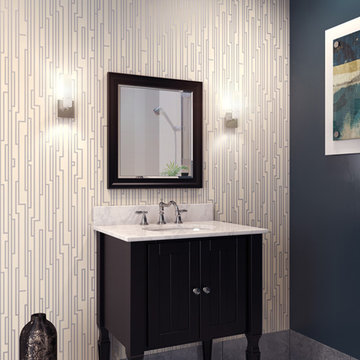
The unique wallpaper in this bathroom helps accentuate the vanity on the focal wall of this powder bath.
Vanity is fully assembled with top included. Find the full line at any of our locations throughout Portland Oregon and Seattle Washington Metropolitan Areas. http://www.cfmfloors.com/locations.aspx
Some stores may need to order samples in.

Dan Piassick Photography
This is an example of a medium sized contemporary cloakroom in Dallas with a vessel sink, freestanding cabinets, brown tiles, mosaic tiles, granite worktops, travertine flooring, dark wood cabinets and brown worktops.
This is an example of a medium sized contemporary cloakroom in Dallas with a vessel sink, freestanding cabinets, brown tiles, mosaic tiles, granite worktops, travertine flooring, dark wood cabinets and brown worktops.

Rich woods, natural stone, artisan lighting, and plenty of custom finishes (such as the cut-out mirror) gave this home a strong character. We kept the lighting and textiles soft to ensure a welcoming ambiance.
Project designed by Susie Hersker’s Scottsdale interior design firm Design Directives. Design Directives is active in Phoenix, Paradise Valley, Cave Creek, Carefree, Sedona, and beyond.
For more about Design Directives, click here: https://susanherskerasid.com/
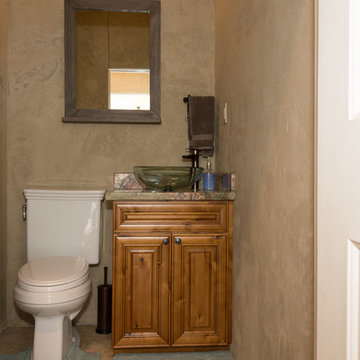
Inspiration for a small traditional cloakroom in Houston with raised-panel cabinets, medium wood cabinets, a one-piece toilet, brown walls, travertine flooring, a vessel sink, granite worktops and brown floors.

This powder bathroom design was for Vicki Gunvalson of the Real Housewives of Orange County. The vanity came from Home Goods a few years ago and VG did not want to replace it, so I had Peter Bolton refinish it and give it new life through paint and a little added burlap to hide the interior of the open doors. The wall sconce light fixtures and Spanish hand painted mirror were another great antique store find here in San Diego.
Interior Design by Leanne Michael
Custom Wall & Vanity Finish by Peter Bolton
Photography by Gail Owens

Mark Erik Photography
Large rustic cloakroom in Seattle with a vessel sink, raised-panel cabinets, dark wood cabinets, granite worktops, a one-piece toilet, beige tiles, stone tiles, beige walls and travertine flooring.
Large rustic cloakroom in Seattle with a vessel sink, raised-panel cabinets, dark wood cabinets, granite worktops, a one-piece toilet, beige tiles, stone tiles, beige walls and travertine flooring.

Design ideas for a small traditional cloakroom in Other with recessed-panel cabinets, white cabinets, a two-piece toilet, white tiles, stone tiles, blue walls, travertine flooring, a submerged sink and granite worktops.
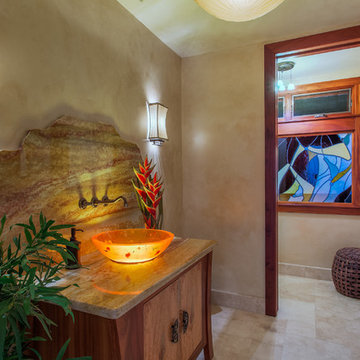
Custom Roy Lambrecht designed Koa & Mango cabinet with counter top and free form backsplash made of granite, Artist crafted amber sink with under lighting, Artist designed & crafted stained glass window made from European blown glass and Custom glazed wall treatment by artist Deb Thompson
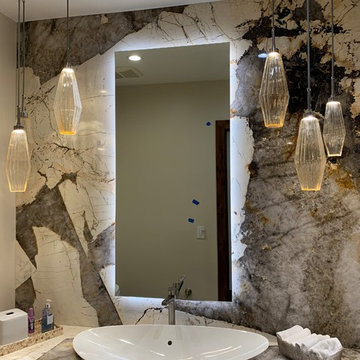
by Luxury Remodels Company
Inspiration for a medium sized traditional cloakroom in Phoenix with flat-panel cabinets, dark wood cabinets, beige walls, travertine flooring, a vessel sink, granite worktops, beige floors and multi-coloured worktops.
Inspiration for a medium sized traditional cloakroom in Phoenix with flat-panel cabinets, dark wood cabinets, beige walls, travertine flooring, a vessel sink, granite worktops, beige floors and multi-coloured worktops.
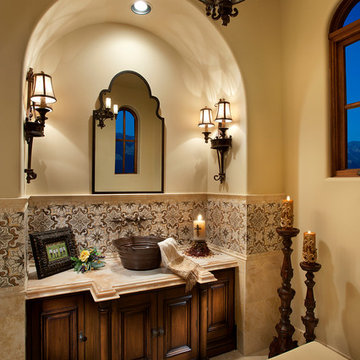
Stunning Powder Room Designed by Fratantoni Interior Designers and built by Fratantoni Luxury Estates. Products in Bathroom are available at: www.FratantoniLifestyles.com
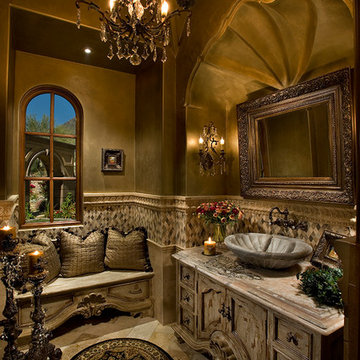
We love this powder room with its custom vanity, vessel sink and bench seating.
This is an example of an expansive mediterranean cloakroom in Phoenix with freestanding cabinets, light wood cabinets, a two-piece toilet, beige tiles, mosaic tiles, beige walls, travertine flooring, a vessel sink and granite worktops.
This is an example of an expansive mediterranean cloakroom in Phoenix with freestanding cabinets, light wood cabinets, a two-piece toilet, beige tiles, mosaic tiles, beige walls, travertine flooring, a vessel sink and granite worktops.
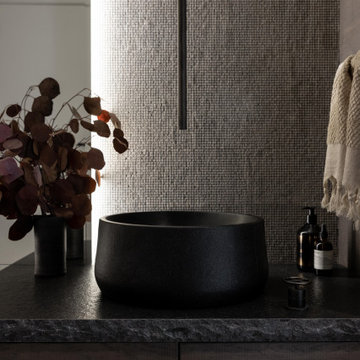
A multi use room - this is not only a powder room but also a laundry. My clients wanted to hide the utilitarian aspect of the room so the washer and dryer are hidden behind cabinet doors.
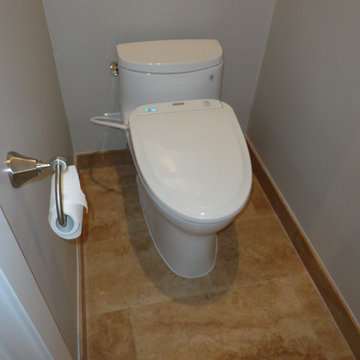
Xtreme Renovations completed an amazing Master Bathroom transformation for our clients in NW Harris County. This project included removing the existing Jacuzzi Tub and Vanity as well as all fur downs throughout the Master Bath area. The transformation included the installation of new large shower area with a rain shower, seamless glass shower enclosure as well as installing a tempered double argon filled window for viewing a private fountain area. Travertine Honed and Polished tile was installed throughout the Master Bath and Water Closet. Custom build Maple vanity with towers in a shaker style were included in the project. All doors included European soft closing hinges as well as full extension soft closing drawer glides. Also included in this project was the installation of new linen closets and clothes hamper. Many electrical and plumbing upgrades were included in the project such as installation of a Togo Japanese toilet/bidet and extensive drywall work. The project included the installation of new carpeting in the Master Bathroom closet, Master Bedroom and entryway. LED recessed lighting on dimmers added the ‘Wow Factor our clients deserved and Xtreme Renovations is know for.
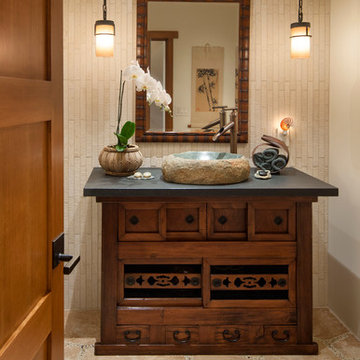
Jim Bartsch Photography
Design ideas for a medium sized world-inspired cloakroom in Santa Barbara with a vessel sink, freestanding cabinets, granite worktops, beige tiles, beige walls, travertine flooring and dark wood cabinets.
Design ideas for a medium sized world-inspired cloakroom in Santa Barbara with a vessel sink, freestanding cabinets, granite worktops, beige tiles, beige walls, travertine flooring and dark wood cabinets.
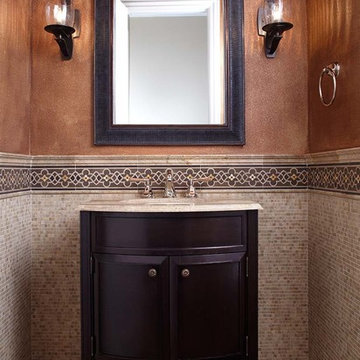
This traditional home remodel in Pleasanton, CA, by our Lafayette studio, features a spacious kitchen that is sure to impress. The stunning wooden range hood is a standout feature, adding warmth and character to the space. The grand staircase is a true showstopper, making a bold statement and commanding attention. And when it's time to relax, the fireplace is the perfect place to cozy up and unwind. Explore this project to see how these elements come together to create a truly remarkable space.
---
Project by Douglah Designs. Their Lafayette-based design-build studio serves San Francisco's East Bay areas, including Orinda, Moraga, Walnut Creek, Danville, Alamo Oaks, Diablo, Dublin, Pleasanton, Berkeley, Oakland, and Piedmont.
For more about Douglah Designs, click here: http://douglahdesigns.com/
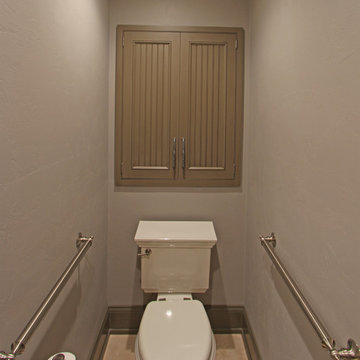
A water closet was added into the new footprint of the bathroom. A 24" deep cabinet was recessed into the wall behind the toilet to provide more storage. Decorative grab bars were added to both sides of the water closet for aging guests.
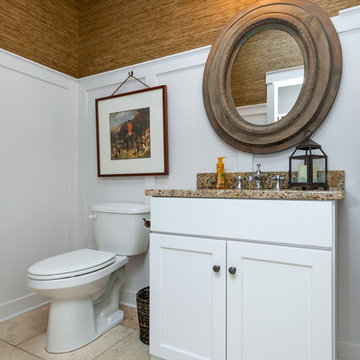
Jake Boyd Photo
Photo of a small traditional cloakroom in Other with a submerged sink, flat-panel cabinets, white cabinets, granite worktops, a one-piece toilet, beige tiles and travertine flooring.
Photo of a small traditional cloakroom in Other with a submerged sink, flat-panel cabinets, white cabinets, granite worktops, a one-piece toilet, beige tiles and travertine flooring.
Cloakroom with Travertine Flooring and Granite Worktops Ideas and Designs
1
