Cloakroom with Vinyl Flooring and a Vessel Sink Ideas and Designs
Refine by:
Budget
Sort by:Popular Today
121 - 140 of 176 photos
Item 1 of 3
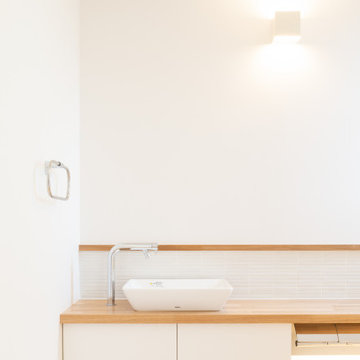
Inspiration for a medium sized modern cloakroom in Other with beaded cabinets, medium wood cabinets, white tiles, porcelain tiles, white walls, a vessel sink, wooden worktops, white worktops, a built in vanity unit, a wallpapered ceiling, wallpapered walls, vinyl flooring and beige floors.
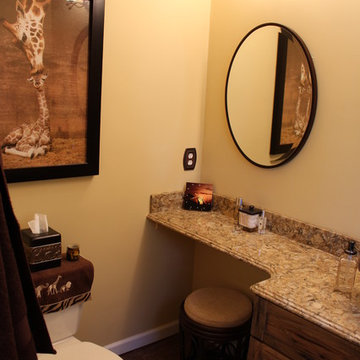
Photo of a medium sized rustic cloakroom in Grand Rapids with vinyl flooring and a vessel sink.
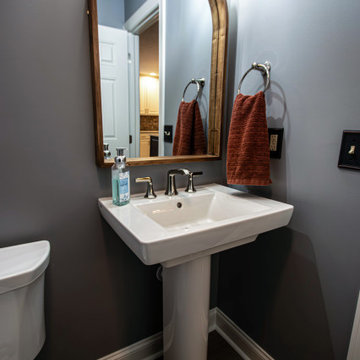
This kitchen was updated by custom painting the cabinets and adding new Atlas Browning hardware in a Champagne finish. New Eternia Hopefield quartz was installed on the countertops. Daltile Brickwork Patio 2”x 8” glazed porcelain tile was installed on the backsplash. On the floor is Homecrest Cascade Luxury Vinyl Tile in Trestle color. Also installed is an Elkay Quartz classic composite undermount sink in mocha and Hampton Hills Auburn Pendant 9” inch light in bronze finish.
The powder room was updated with an Arched wall mirror in bronze metal, Kohler 8” spread faucet in polished nickel, American Standard vitreous china pedestal sink in white, Kohler Highline toilet, Kohler tempered Vibrant paper holder, towel ring in polished nickel finish and Possini Euro Kita wall light in polished nickel. The floor is Homecrest Cascade Luxury Vinyl Tile in Trestle color.
The fireplace and beams were custom painted.
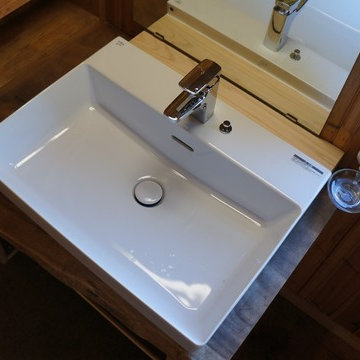
既存の陶器ボールが実用的でなかったため、11Lサイズの洗面器に取替
Photo by Noriyuki Yamamoto
This is an example of a medium sized world-inspired cloakroom in Other with beige walls, vinyl flooring, a vessel sink, wooden worktops, beige floors and brown worktops.
This is an example of a medium sized world-inspired cloakroom in Other with beige walls, vinyl flooring, a vessel sink, wooden worktops, beige floors and brown worktops.
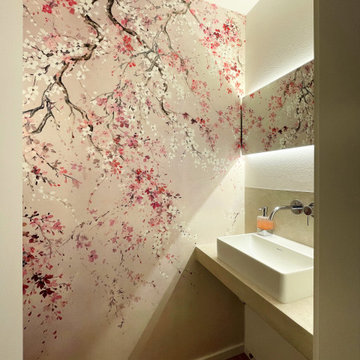
Eine Tapete mit einem Kirschblüten-Motiv spielt die Hauptrolle in dem kleinen Raum. Sie belegt die Querwand und spiegelt sich in dem hinterleuchteten Spiegel über dem Waschtisch. Sein extremes Querformat lässt den Raum breiter wirken. Als Pendant dazu ist über dem WC eine beleuchtete Dekonische eingelassen. Die beiden Kopfwände sind halbhoch mit einer abwaschbaren Spachteltechnik – farblich passend zur Tapete – geschützt. Auch die Ablage für das Waschbecken wurde damit beschichtet. Der flache Heizkörper integriert sich unauffällig unter der Ablage. Im ganzen Haus ist ein Vinylboden in Holzoptik verlegt. Da den Kunden eine einheitliche Gestaltung wichtig war, wurde dieses Material auch im WC eingesetzt. Die weißen Fußleisten geben einen klaren Rahmen und nehmen den Farbton der Sanitärkeramik auf.
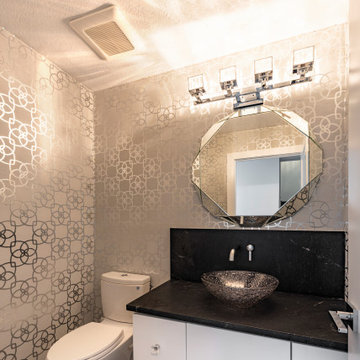
Modern cloakroom with flat-panel cabinets, white cabinets, a one-piece toilet, grey walls, vinyl flooring, a vessel sink, marble worktops and black worktops.
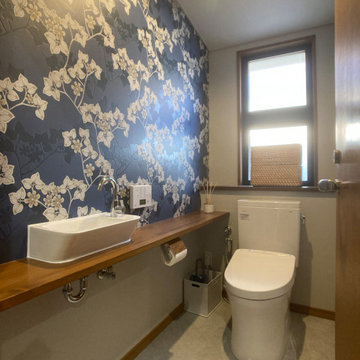
トイレ
Inspiration for an industrial cloakroom in Tokyo with a one-piece toilet, vinyl flooring, a vessel sink, beige floors, beige worktops, a feature wall, a built in vanity unit, a wallpapered ceiling and wallpapered walls.
Inspiration for an industrial cloakroom in Tokyo with a one-piece toilet, vinyl flooring, a vessel sink, beige floors, beige worktops, a feature wall, a built in vanity unit, a wallpapered ceiling and wallpapered walls.
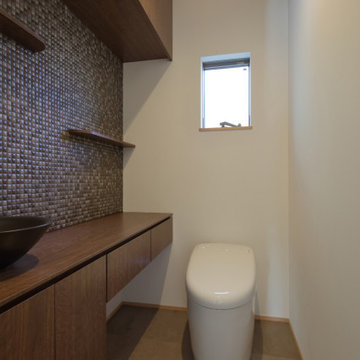
Photo of a medium sized modern cloakroom in Nagoya with flat-panel cabinets, brown cabinets, a one-piece toilet, grey tiles, mosaic tiles, white walls, vinyl flooring, a vessel sink, grey floors, brown worktops, a feature wall, a built in vanity unit, a wood ceiling and wallpapered walls.
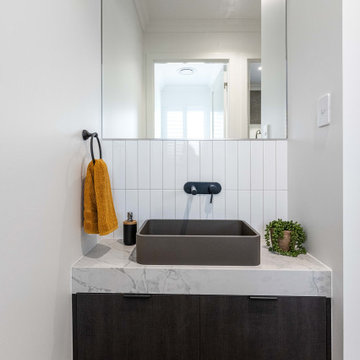
Ash Abode draws its inspiration from a contemporary version of Bauhaus design, with a chic, industrial flavour and distinct, geometric shapes. The strong and weighty texture of concrete and stone is offset by the warmth and lightness of the colour palette and the inclusion of two timber tones throughout the home – the silvery, ashen oak flooring partnered with a charred timber look cabinetry finish. The result is a truly timeless aesthetic that will set this home apart from the surrounding streetscape. The carefully considered floorplan creates a unique, yet functional new home offering an exquisite open plan living space that flows to the outside, perfect for all weather entertaining. Or perhaps the privacy and luxury of the Master Retreat is the enticing feature of this new home! We are excited to present the Ash Abode as a superb example of modern, contemporary design and impeccable style from our clients.
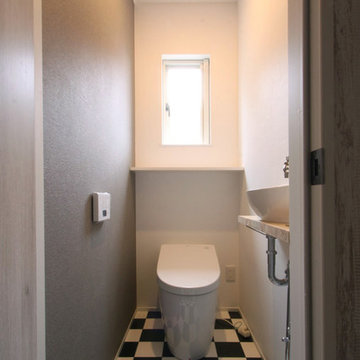
This is an example of a cloakroom with a one-piece toilet, grey walls, vinyl flooring, a vessel sink and multi-coloured floors.
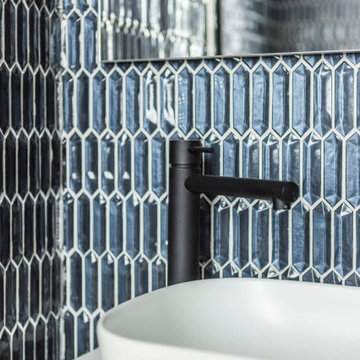
Inspiration for a medium sized traditional cloakroom in Valencia with flat-panel cabinets, white cabinets, beige tiles, glass tiles, blue walls, vinyl flooring, a vessel sink, engineered stone worktops, beige floors and white worktops.
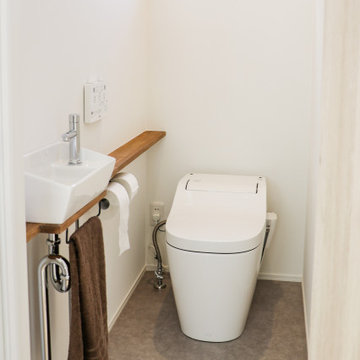
Photo of a modern cloakroom in Other with a one-piece toilet, white walls, vinyl flooring, a vessel sink, grey floors, a wallpapered ceiling and wallpapered walls.
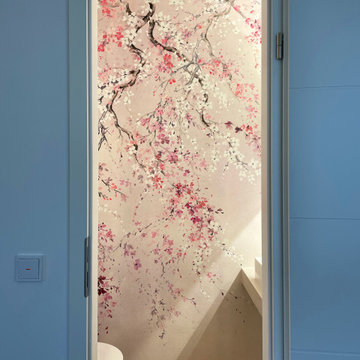
Eine Tapete mit einem Kirschblüten-Motiv spielt die Hauptrolle in dem kleinen Raum. Sie belegt die Querwand und spiegelt sich in dem hinterleuchteten Spiegel über dem Waschtisch. Sein extremes Querformat lässt den Raum breiter wirken. Als Pendant dazu ist über dem WC eine beleuchtete Dekonische eingelassen. Die beiden Kopfwände sind halbhoch mit einer abwaschbaren Spachteltechnik – farblich passend zur Tapete – geschützt. Auch die Ablage für das Waschbecken wurde damit beschichtet. Der flache Heizkörper integriert sich unauffällig unter der Ablage. Im ganzen Haus ist ein Vinylboden in Holzoptik verlegt. Da den Kunden eine einheitliche Gestaltung wichtig war, wurde dieses Material auch im WC eingesetzt. Die weißen Fußleisten geben einen klaren Rahmen und nehmen den Farbton der Sanitärkeramik auf.
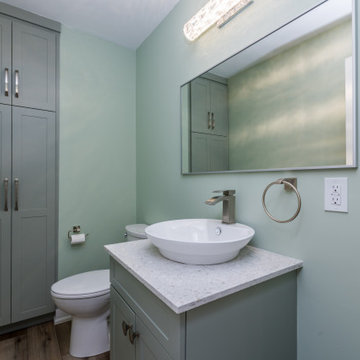
This is an example of a traditional cloakroom in Toronto with shaker cabinets, green cabinets, a two-piece toilet, green walls, vinyl flooring, a vessel sink, engineered stone worktops, brown floors, grey worktops and a built in vanity unit.
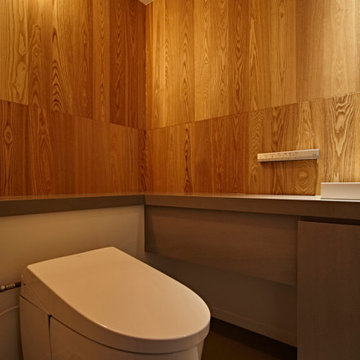
Inspiration for a medium sized contemporary cloakroom in Tokyo with beaded cabinets, grey cabinets, a one-piece toilet, ceramic tiles, brown walls, vinyl flooring, a vessel sink, solid surface worktops, grey floors, white worktops, feature lighting, a built in vanity unit, a wallpapered ceiling and wood walls.
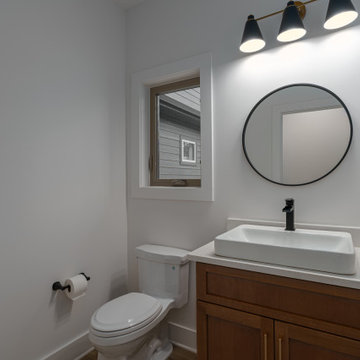
Main floor half bath
Inspiration for a small modern cloakroom in Atlanta with shaker cabinets, medium wood cabinets, a one-piece toilet, grey walls, vinyl flooring, a vessel sink, engineered stone worktops, brown floors, white worktops and a built in vanity unit.
Inspiration for a small modern cloakroom in Atlanta with shaker cabinets, medium wood cabinets, a one-piece toilet, grey walls, vinyl flooring, a vessel sink, engineered stone worktops, brown floors, white worktops and a built in vanity unit.
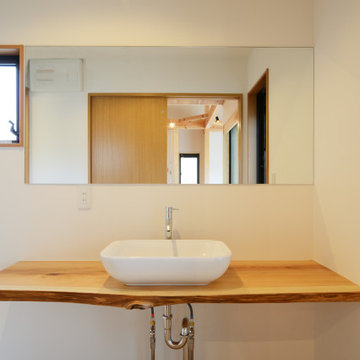
無垢の一枚板を使った洗面カウンター。シンプルながら存在感のある仕上がりとなりました。
This is an example of a medium sized cloakroom in Other with open cabinets, medium wood cabinets, white walls, vinyl flooring, a vessel sink, wooden worktops, brown floors, beige worktops, a built in vanity unit, a wallpapered ceiling and wallpapered walls.
This is an example of a medium sized cloakroom in Other with open cabinets, medium wood cabinets, white walls, vinyl flooring, a vessel sink, wooden worktops, brown floors, beige worktops, a built in vanity unit, a wallpapered ceiling and wallpapered walls.
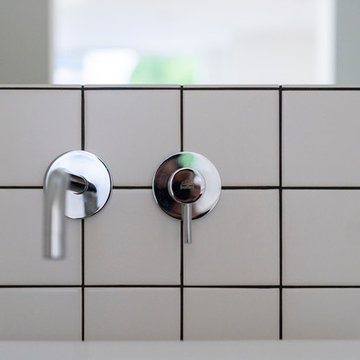
photo by mount Syunichi Koyama
This is an example of a small modern cloakroom in Tokyo Suburbs with white tiles, porcelain tiles, white walls, vinyl flooring, a vessel sink and grey floors.
This is an example of a small modern cloakroom in Tokyo Suburbs with white tiles, porcelain tiles, white walls, vinyl flooring, a vessel sink and grey floors.
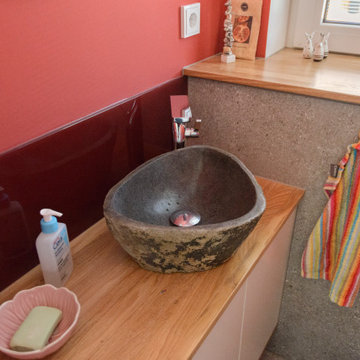
Dieser quadratische Bungalow ist ein K-MÄLEON Hybridhaus K-M und hat die Außenmaße 12 x 12 Meter. Wie gewohnt wurden Grundriss und Gestaltung vollkommen individuell vorgenommen. Durch das Atrium wird jeder Quadratmeter des innovativen Einfamilienhauses mit Licht durchflutet. Die quadratische Grundform der Glas-Dachspitze ermöglicht eine zu allen Seiten gleichmäßige Lichtverteilung. Die Besonderheiten bei diesem Projekt sind die Stringenz bei der Materialauswahl, der offene Wohn- und Essbereich, sowie der Mut zur Farbe bei der Einrichtung.
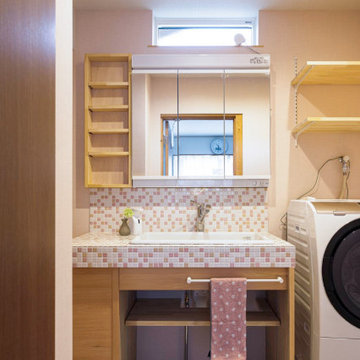
Inspiration for a small eclectic cloakroom in Other with freestanding cabinets, light wood cabinets, a one-piece toilet, pink tiles, glass tiles, pink walls, vinyl flooring, a vessel sink, tiled worktops, white floors, pink worktops, feature lighting, a built in vanity unit, a wallpapered ceiling and wallpapered walls.
Cloakroom with Vinyl Flooring and a Vessel Sink Ideas and Designs
7