Cloakroom with Vinyl Flooring and an Integrated Sink Ideas and Designs
Refine by:
Budget
Sort by:Popular Today
21 - 40 of 227 photos
Item 1 of 3
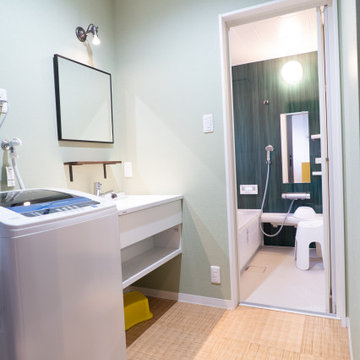
若草色のリゾート感のある洗面室の先には、森林のようなアクセントパネルの浴室が。グリーン系でコーディネートして、癒やしのバスタイムへと誘います。
2.3帖の洗面室は、洗濯機や収納を置いても適度な広さをキープできるので、着替えや身支度もしやすくなりました。
This is an example of a small world-inspired cloakroom in Other with open cabinets, white cabinets, green walls, vinyl flooring, beige floors, white worktops and an integrated sink.
This is an example of a small world-inspired cloakroom in Other with open cabinets, white cabinets, green walls, vinyl flooring, beige floors, white worktops and an integrated sink.
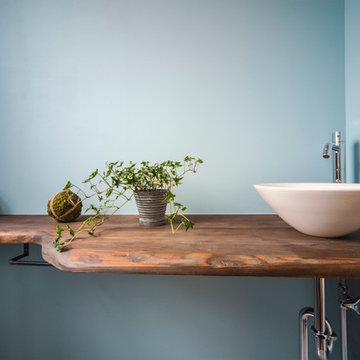
トイレの手洗いスペースもお客様のこだわりで
とってもおしゃれな空間になりました。
Design ideas for a large coastal cloakroom in Other with open cabinets, brown cabinets, blue walls, vinyl flooring, an integrated sink, wooden worktops and grey floors.
Design ideas for a large coastal cloakroom in Other with open cabinets, brown cabinets, blue walls, vinyl flooring, an integrated sink, wooden worktops and grey floors.

Seabrook features miles of shoreline just 30 minutes from downtown Houston. Our clients found the perfect home located on a canal with bay access, but it was a bit dated. Freshening up a home isn’t just paint and furniture, though. By knocking down some walls in the main living area, an open floor plan brightened the space and made it ideal for hosting family and guests. Our advice is to always add in pops of color, so we did just with brass. The barstools, light fixtures, and cabinet hardware compliment the airy, white kitchen. The living room’s 5 ft wide chandelier pops against the accent wall (not that it wasn’t stunning on its own, though). The brass theme flows into the laundry room with built-in dog kennels for the client’s additional family members.
We love how bright and airy this bayside home turned out!
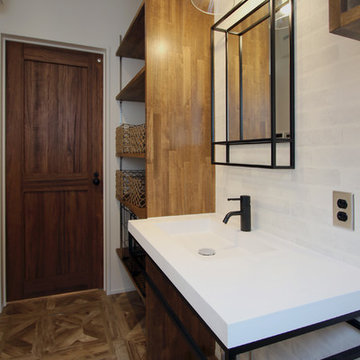
杜の家
Design ideas for a world-inspired cloakroom in Other with open cabinets, white tiles, porcelain tiles, white walls, vinyl flooring, an integrated sink, solid surface worktops and brown floors.
Design ideas for a world-inspired cloakroom in Other with open cabinets, white tiles, porcelain tiles, white walls, vinyl flooring, an integrated sink, solid surface worktops and brown floors.
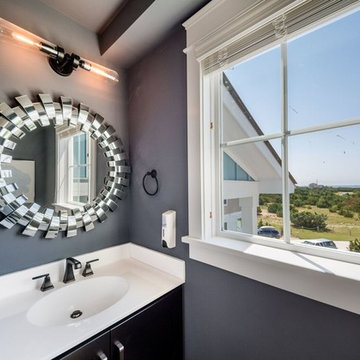
Photo of a small traditional cloakroom in Other with shaker cabinets, dark wood cabinets, a two-piece toilet, vinyl flooring, an integrated sink, solid surface worktops, brown floors and grey walls.
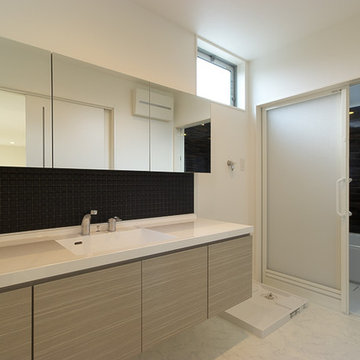
大きな洗面化粧台を設置した洗面脱衣室。カウンターは約1.8mあり、家族が一緒に使用することができます。
Medium sized modern cloakroom in Other with white worktops, flat-panel cabinets, grey cabinets, black tiles, mosaic tiles, white walls, vinyl flooring, an integrated sink, solid surface worktops, white floors, a floating vanity unit, a wallpapered ceiling and wallpapered walls.
Medium sized modern cloakroom in Other with white worktops, flat-panel cabinets, grey cabinets, black tiles, mosaic tiles, white walls, vinyl flooring, an integrated sink, solid surface worktops, white floors, a floating vanity unit, a wallpapered ceiling and wallpapered walls.
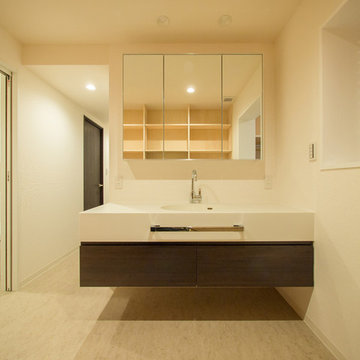
洗面所やトイレはバックヤードに設置して、来客者の動線、普段の生活動線と分離しています。二つの洗面台を設けているので朝の混雑時も安心して使用できます。
Photo of a medium sized modern cloakroom in Tokyo with flat-panel cabinets, dark wood cabinets, a one-piece toilet, white walls, vinyl flooring, an integrated sink, solid surface worktops and white floors.
Photo of a medium sized modern cloakroom in Tokyo with flat-panel cabinets, dark wood cabinets, a one-piece toilet, white walls, vinyl flooring, an integrated sink, solid surface worktops and white floors.
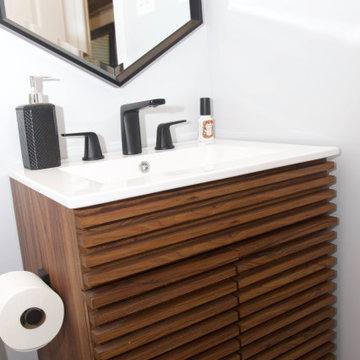
The previoius vanity and bathroom set up for the primary bedroom was not up to code. This was a full gut bathroom just for the client to love and enjoy! We added an affordable kitchen sink with matte black accessories and hardware. The use of a unique mirror keeps the unique and midcentury flair going! Easy to clean and great for hiding storage as well!

Photo by:大井川 茂兵衛
Design ideas for a small modern cloakroom in Other with flat-panel cabinets, white cabinets, a one-piece toilet, white walls, vinyl flooring, an integrated sink, solid surface worktops, beige floors and white worktops.
Design ideas for a small modern cloakroom in Other with flat-panel cabinets, white cabinets, a one-piece toilet, white walls, vinyl flooring, an integrated sink, solid surface worktops, beige floors and white worktops.
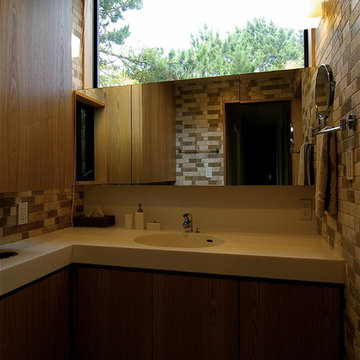
Design ideas for a midcentury cloakroom in Other with brown cabinets, beige tiles, travertine tiles, beige walls, an integrated sink, solid surface worktops, white worktops, vinyl flooring and brown floors.
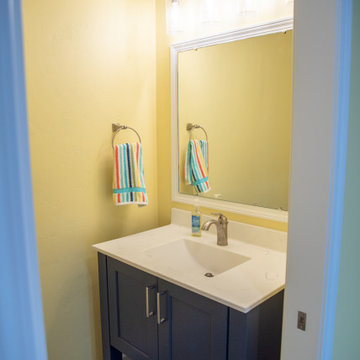
This half bath off the mudroom area repeats the navy painted cabinetry and yellow walls.
Design ideas for a medium sized modern cloakroom in Other with flat-panel cabinets, blue cabinets, a two-piece toilet, yellow walls, vinyl flooring, an integrated sink, solid surface worktops, grey floors, white worktops and a freestanding vanity unit.
Design ideas for a medium sized modern cloakroom in Other with flat-panel cabinets, blue cabinets, a two-piece toilet, yellow walls, vinyl flooring, an integrated sink, solid surface worktops, grey floors, white worktops and a freestanding vanity unit.
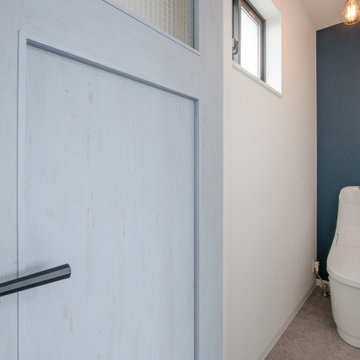
息子さんの部屋が集まる2階のトイレは、ブルーがアクセント。
シンプルで機能的なトイレをご希望でした。
Inspiration for a small modern cloakroom in Other with a two-piece toilet, multi-coloured walls, vinyl flooring, an integrated sink, beige floors, a wallpapered ceiling and wallpapered walls.
Inspiration for a small modern cloakroom in Other with a two-piece toilet, multi-coloured walls, vinyl flooring, an integrated sink, beige floors, a wallpapered ceiling and wallpapered walls.
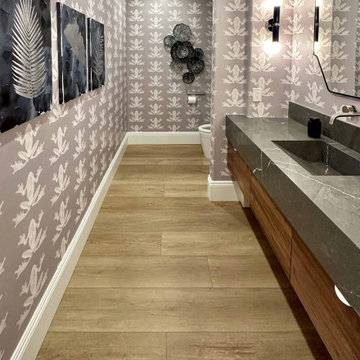
e-Design project
Photo of a large classic cloakroom in Las Vegas with flat-panel cabinets, medium wood cabinets, grey tiles, vinyl flooring, an integrated sink, engineered stone worktops, brown floors, grey worktops, a built in vanity unit and wallpapered walls.
Photo of a large classic cloakroom in Las Vegas with flat-panel cabinets, medium wood cabinets, grey tiles, vinyl flooring, an integrated sink, engineered stone worktops, brown floors, grey worktops, a built in vanity unit and wallpapered walls.
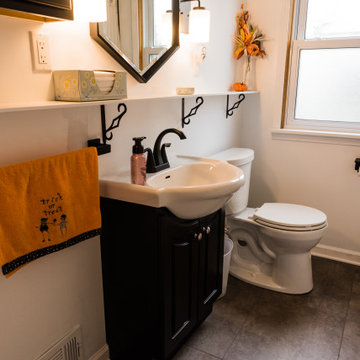
Photo of a small traditional cloakroom in Detroit with shaker cabinets, black cabinets, a two-piece toilet, white walls, vinyl flooring, an integrated sink, solid surface worktops, grey floors, white worktops and a freestanding vanity unit.
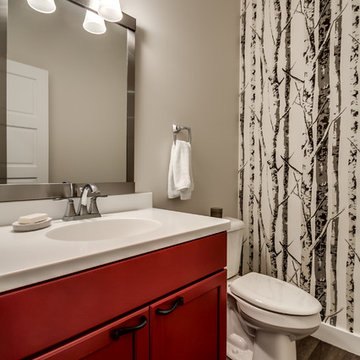
Downstairs powder room with birch tree accent wall and eye-catching cabinet colour. Luxury vinyl wood look flooring installed in herringbone pattern for easy maintenance and great style.

マンションリノベーション
洗面台 Cライン フロートタイプ
洗面のとなりには可動棚を!
Medium sized modern cloakroom in Other with open cabinets, dark wood cabinets, white walls, vinyl flooring, an integrated sink, glass worktops, grey floors and white worktops.
Medium sized modern cloakroom in Other with open cabinets, dark wood cabinets, white walls, vinyl flooring, an integrated sink, glass worktops, grey floors and white worktops.

Keller Williams
This is an example of a small classic cloakroom in Grand Rapids with flat-panel cabinets, dark wood cabinets, a two-piece toilet, grey walls, vinyl flooring, an integrated sink and solid surface worktops.
This is an example of a small classic cloakroom in Grand Rapids with flat-panel cabinets, dark wood cabinets, a two-piece toilet, grey walls, vinyl flooring, an integrated sink and solid surface worktops.
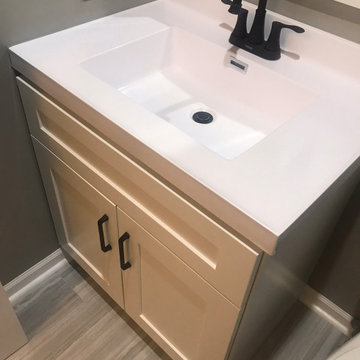
We were able to take the items the homeowners loved like the faucet and turn of the century light fixture and custom design an elegant and timeless space. We created an original backsplash, fireplace surround and flooring using marble and tile.
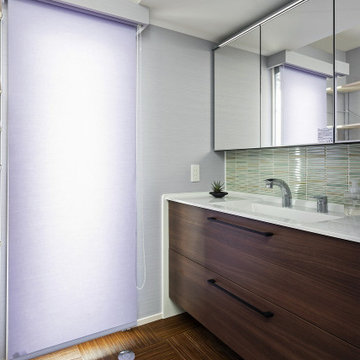
Photo of a small modern cloakroom in Fukuoka with dark wood cabinets, green tiles, purple walls, vinyl flooring, an integrated sink, brown floors, white worktops and a wallpapered ceiling.
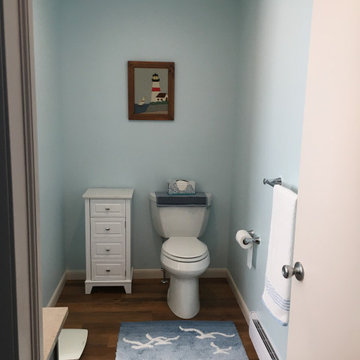
This bathroom was added as part of a 1st floor addition for a 50+.
Bathroom includes:
A walk-in tile shower with grab bars, seat and lighted exhaust fan.
A Double vanity with a large well lit mirror and medicine cabinet on the side to provide storage and ease of use.
A linen closet, ADA toilet and luxury vinyl plank floors that run throughout the addition and into the existing home.
Cloakroom with Vinyl Flooring and an Integrated Sink Ideas and Designs
2