Cloakroom with Vinyl Flooring and Beige Floors Ideas and Designs
Refine by:
Budget
Sort by:Popular Today
1 - 20 of 332 photos
Item 1 of 3

photo by katsuya taira
Design ideas for a medium sized modern cloakroom in Kobe with beaded cabinets, white cabinets, green walls, vinyl flooring, a submerged sink, solid surface worktops, beige floors and white worktops.
Design ideas for a medium sized modern cloakroom in Kobe with beaded cabinets, white cabinets, green walls, vinyl flooring, a submerged sink, solid surface worktops, beige floors and white worktops.

Small coastal cloakroom in San Diego with a two-piece toilet, white walls, vinyl flooring, a wall-mounted sink, beige floors, a floating vanity unit and tongue and groove walls.

Medium sized bohemian cloakroom in Nashville with a two-piece toilet, white walls, beige floors, white worktops, flat-panel cabinets, black cabinets, vinyl flooring, an integrated sink and a freestanding vanity unit.

This large laundry and mudroom with attached powder room is spacious with plenty of room. The benches, cubbies and cabinets help keep everything organized and out of site.

This small guest bathroom gets its coastal vibe from the subtle grasscloth wallpaper. A navy blue vanity with brass hardware continues the blue accent color throughout this home.

In this powder room a Waypoint 650F vanity in Cherry Java was installed with an MSI Carrara Mist countertop. The vanity light is Maximum Light International Aurora in oiled rubbed bronzer. A Capital Lighting oval mirror in Mystic finish was installed. Moen Voss collection in polished nickel was installed. Kohler Caxton undermount sink. The flooring is Congoleum Triversa in Warm Gray.
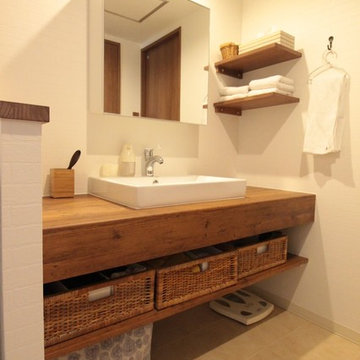
This is an example of a scandi cloakroom in Yokohama with open cabinets, white walls, vinyl flooring, wooden worktops, beige floors and brown worktops.
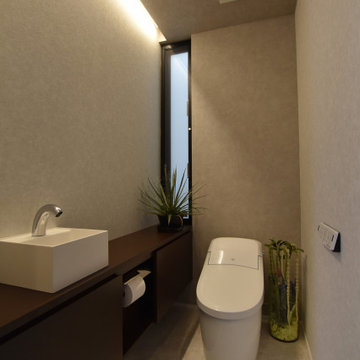
Design ideas for a modern cloakroom in Other with vinyl flooring, beige floors and wallpapered walls.

輸入クロスを使用してアクセントにしています。
Design ideas for a small cloakroom in Other with open cabinets, black cabinets, a one-piece toilet, grey tiles, grey walls, vinyl flooring, a built-in sink, beige floors, black worktops and a freestanding vanity unit.
Design ideas for a small cloakroom in Other with open cabinets, black cabinets, a one-piece toilet, grey tiles, grey walls, vinyl flooring, a built-in sink, beige floors, black worktops and a freestanding vanity unit.

This future rental property has been completely refurbished with a newly constructed extension. Bespoke joinery, lighting design and colour scheme were carefully thought out to create a sense of space and elegant simplicity to appeal to a wide range of future tenants.
Project performed for Susan Clark Interiors.
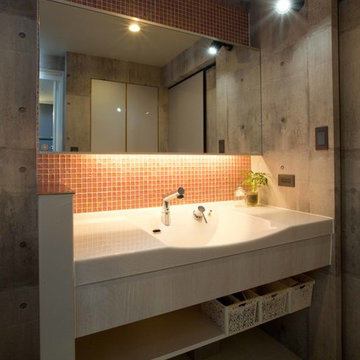
インダストリアルヴィンテージハウス
Medium sized urban cloakroom in Other with dark wood cabinets, pink tiles, glass tiles, grey walls, vinyl flooring, an integrated sink, solid surface worktops, beige floors and white worktops.
Medium sized urban cloakroom in Other with dark wood cabinets, pink tiles, glass tiles, grey walls, vinyl flooring, an integrated sink, solid surface worktops, beige floors and white worktops.

The powder room was also brought back to life by painting the existing vanity and replacing the countertop. The walls were also changed to white to luminate the space further.
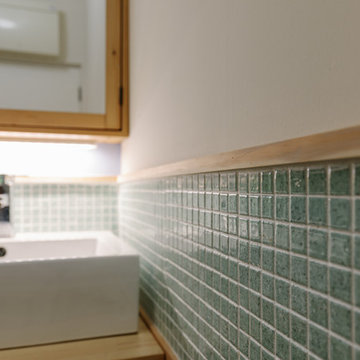
Photo of a small cloakroom in Other with green tiles, porcelain tiles, white walls, vinyl flooring, a built-in sink and beige floors.

木のぬくもりを感じる優しい雰囲気のオリジナルの製作洗面台。
ボウルには実験室用のシンクを使用しました。巾も広く、深さもある実用性重視の洗面台です。
洗面台の上部L字型に横長の窓を設け、採光が十分にとれる明るい空間になるような計画としました。
洗面台を広く使え、よりすっきりするように洗面台に設けた収納スペースは壁に埋め込んだものとしました。洗面台・鏡の枠・収納スペースの素材を同じにすることで統一感のある空間に仕上がっています。

Once their basement remodel was finished they decided that wasn't stressful enough... they needed to tackle every square inch on the main floor. I joke, but this is not for the faint of heart. Being without a kitchen is a major inconvenience, especially with children.
The transformation is a completely different house. The new floors lighten and the kitchen layout is so much more function and spacious. The addition in built-ins with a coffee bar in the kitchen makes the space seem very high end.
The removal of the closet in the back entry and conversion into a built-in locker unit is one of our favorite and most widely done spaces, and for good reason.
The cute little powder is completely updated and is perfect for guests and the daily use of homeowners.
The homeowners did some work themselves, some with their subcontractors, and the rest with our general contractor, Tschida Construction.
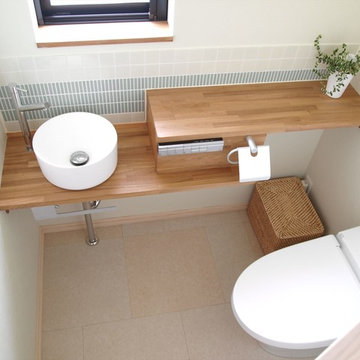
やさしい家
Design ideas for a small scandinavian cloakroom in Other with a one-piece toilet, white tiles, matchstick tiles, white walls, a submerged sink, beige floors, brown worktops and vinyl flooring.
Design ideas for a small scandinavian cloakroom in Other with a one-piece toilet, white tiles, matchstick tiles, white walls, a submerged sink, beige floors, brown worktops and vinyl flooring.
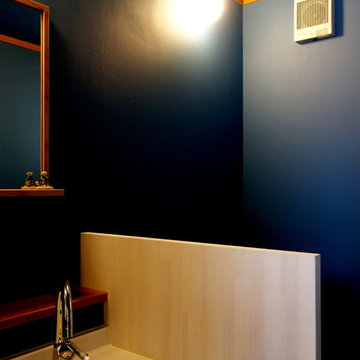
2×4メーカーハウスのリフォーム。二階のトイレは、機器を交換し、トイレと洗面台の間に隔て板を設置し、すっきとした空間に。壁と天井はミッドナイトブルーの壁紙で仕上げた。
This is an example of a small scandinavian cloakroom in Other with beaded cabinets, light wood cabinets, a one-piece toilet, blue tiles, blue walls, vinyl flooring, an integrated sink, solid surface worktops and beige floors.
This is an example of a small scandinavian cloakroom in Other with beaded cabinets, light wood cabinets, a one-piece toilet, blue tiles, blue walls, vinyl flooring, an integrated sink, solid surface worktops and beige floors.
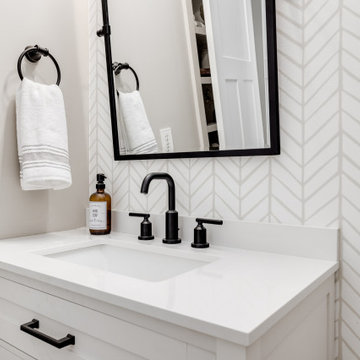
Once their basement remodel was finished they decided that wasn't stressful enough... they needed to tackle every square inch on the main floor. I joke, but this is not for the faint of heart. Being without a kitchen is a major inconvenience, especially with children.
The transformation is a completely different house. The new floors lighten and the kitchen layout is so much more function and spacious. The addition in built-ins with a coffee bar in the kitchen makes the space seem very high end.
The removal of the closet in the back entry and conversion into a built-in locker unit is one of our favorite and most widely done spaces, and for good reason.
The cute little powder is completely updated and is perfect for guests and the daily use of homeowners.
The homeowners did some work themselves, some with their subcontractors, and the rest with our general contractor, Tschida Construction.
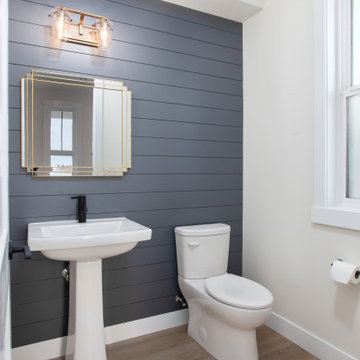
Plumbing - Hype Mechanical
Plumbing Fixtures - Best Plumbing
Mechanical - Pinnacle Mechanical
Tile - TMG Contractors
Electrical - Stony Plain Electric
Lights - Park Lighting
Appliances - Trail Appliance
Flooring - Titan Flooring
Cabinets - GEM Cabinets
Quartz - Urban Granite
Siding - Weatherguard exteriors
Railing - A-Clark
Brick - Custom Stone Creations
Security - FLEX Security
Audio - VanRam Communications
Excavating - Tundra Excavators
Paint - Forbes Painting
Foundation - Formex
Concrete - Dell Concrete
Windows/ Exterior Doors - All Weather Windows
Finishing - Superior Finishing & Railings
Trusses - Zytech
Weeping Tile - Lenbeth
Stairs - Sandhills
Railings - Specialized Stair & Rail
Fireplace - Wood & Energy
Drywall - Laurentian Drywall
overhead door - Barcol
Closets - Top Shelf Closets & Glass (except master closet - that was Superior Finishing)
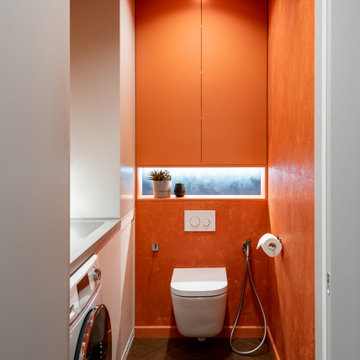
Photo of a small modern cloakroom in Yekaterinburg with flat-panel cabinets, orange cabinets, a wall mounted toilet, orange walls, vinyl flooring, a submerged sink, solid surface worktops, beige floors, grey worktops and a built in vanity unit.
Cloakroom with Vinyl Flooring and Beige Floors Ideas and Designs
1