Cloakroom with Vinyl Flooring and Porcelain Flooring Ideas and Designs
Refine by:
Budget
Sort by:Popular Today
181 - 200 of 8,843 photos
Item 1 of 3

Inspiration for a medium sized contemporary cloakroom in Other with flat-panel cabinets, medium wood cabinets, a wall mounted toilet, beige tiles, porcelain tiles, beige walls, porcelain flooring, an integrated sink, solid surface worktops, beige floors, white worktops, feature lighting, a floating vanity unit, a wallpapered ceiling and wallpapered walls.
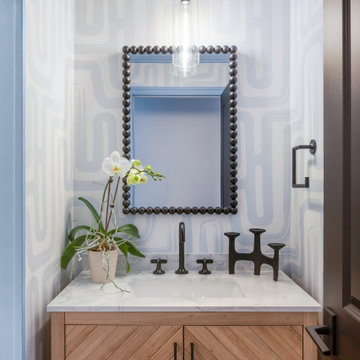
Make a statement in your power room, add color and textures and make your guest feel special. JL Interiors is a LA-based creative/diverse firm that specializes in residential interiors. JL Interiors empowers homeowners to design their dream home that they can be proud of! The design isn’t just about making things beautiful; it’s also about making things work beautifully. Contact us for a free consultation Hello@JLinteriors.design _ 310.390.6849

Our clients relocated to Ann Arbor and struggled to find an open layout home that was fully functional for their family. We worked to create a modern inspired home with convenient features and beautiful finishes.
This 4,500 square foot home includes 6 bedrooms, and 5.5 baths. In addition to that, there is a 2,000 square feet beautifully finished basement. It has a semi-open layout with clean lines to adjacent spaces, and provides optimum entertaining for both adults and kids.
The interior and exterior of the home has a combination of modern and transitional styles with contrasting finishes mixed with warm wood tones and geometric patterns.
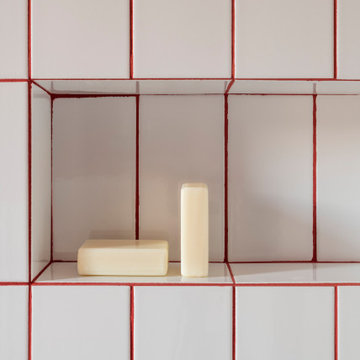
bagno con Piastrelle Vogue 10x20, fuga in rosso;
This is an example of a medium sized contemporary cloakroom in Venice with open cabinets, light wood cabinets, a two-piece toilet, white tiles, ceramic tiles, red walls, porcelain flooring, a wall-mounted sink, wooden worktops, pink floors and a floating vanity unit.
This is an example of a medium sized contemporary cloakroom in Venice with open cabinets, light wood cabinets, a two-piece toilet, white tiles, ceramic tiles, red walls, porcelain flooring, a wall-mounted sink, wooden worktops, pink floors and a floating vanity unit.

Design ideas for a small midcentury cloakroom in San Francisco with white cabinets, blue tiles, blue walls, porcelain flooring, a pedestal sink, grey floors, grey worktops, a freestanding vanity unit and wallpapered walls.

This carefully curated powder room maximizes a narrow space. The clean contemporary lines are elongated by a custom wood vanity and quartz countertop. Black accents from the vessel sink, faucet and fixtures add a touch of sophistication.

Powder Room Vanity
Design ideas for a small contemporary cloakroom in Calgary with flat-panel cabinets, light wood cabinets, white tiles, mosaic tiles, white walls, porcelain flooring, a submerged sink, quartz worktops, grey floors, white worktops and a floating vanity unit.
Design ideas for a small contemporary cloakroom in Calgary with flat-panel cabinets, light wood cabinets, white tiles, mosaic tiles, white walls, porcelain flooring, a submerged sink, quartz worktops, grey floors, white worktops and a floating vanity unit.
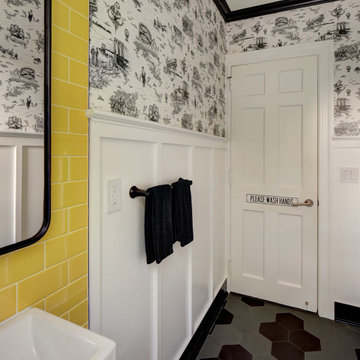
This is an example of a small modern cloakroom in New York with flat-panel cabinets, white cabinets, a two-piece toilet, yellow tiles, ceramic tiles, white walls, porcelain flooring, an integrated sink, grey floors, a floating vanity unit and wallpapered walls.
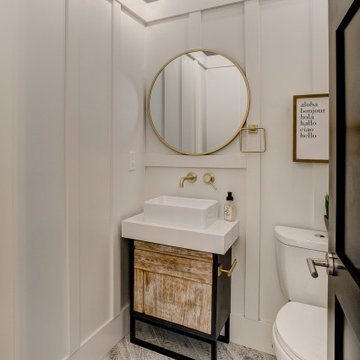
Photo of a small modern cloakroom in Denver with freestanding cabinets, light wood cabinets, a two-piece toilet, white walls, porcelain flooring, a vessel sink, engineered stone worktops, beige floors and white worktops.

This stand-alone condominium takes a bold step with dark, modern farmhouse exterior features. Once again, the details of this stand alone condominium are where this custom design stands out; from custom trim to beautiful ceiling treatments and careful consideration for how the spaces interact. The exterior of the home is detailed with dark horizontal siding, vinyl board and batten, black windows, black asphalt shingles and accent metal roofing. Our design intent behind these stand-alone condominiums is to bring the maintenance free lifestyle with a space that feels like your own.
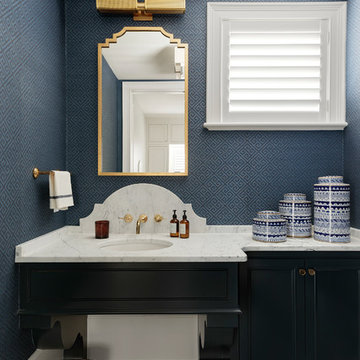
Photo of a classic cloakroom in Minneapolis with blue cabinets, a submerged sink, marble worktops, white worktops, porcelain flooring, grey floors, recessed-panel cabinets and blue walls.
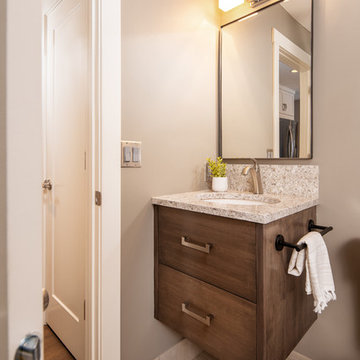
Thomas Grady Photography
This is an example of a small country cloakroom in Omaha with flat-panel cabinets, medium wood cabinets, grey walls, porcelain flooring, a submerged sink, engineered stone worktops, grey floors and beige worktops.
This is an example of a small country cloakroom in Omaha with flat-panel cabinets, medium wood cabinets, grey walls, porcelain flooring, a submerged sink, engineered stone worktops, grey floors and beige worktops.
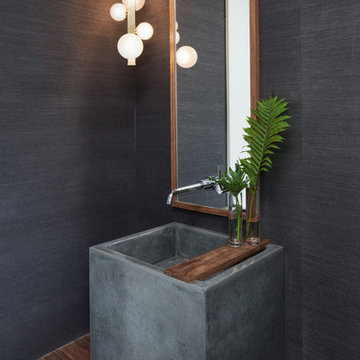
Photo of a small contemporary cloakroom in Minneapolis with grey walls, porcelain flooring, a vessel sink, grey floors and wooden worktops.
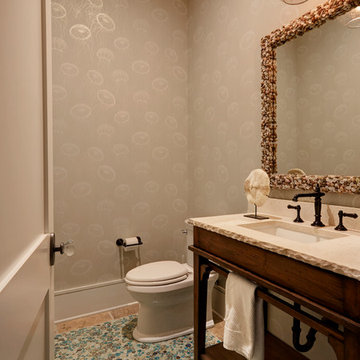
Mike Kaskel Retirement home designed for extended family! I loved this couple! They decided to build their retirement dream home before retirement so that they could enjoy entertaining their grown children and their newly started families. A bar area with 2 beer taps, space for air hockey, a large balcony, a first floor kitchen with a large island opening to a fabulous pool and the ocean are just a few things designed with the kids in mind. The color palette is casual beach with pops of aqua and turquoise that add to the relaxed feel of the home.
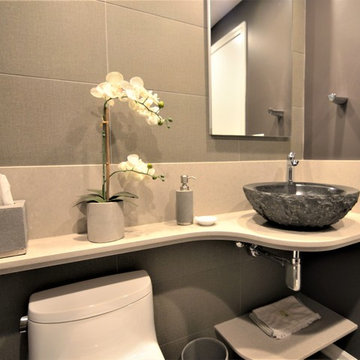
Joseph Kiselyk
Photo of a small modern cloakroom in Chicago with a one-piece toilet, brown tiles, porcelain tiles, purple walls, porcelain flooring, a vessel sink, engineered stone worktops and grey floors.
Photo of a small modern cloakroom in Chicago with a one-piece toilet, brown tiles, porcelain tiles, purple walls, porcelain flooring, a vessel sink, engineered stone worktops and grey floors.
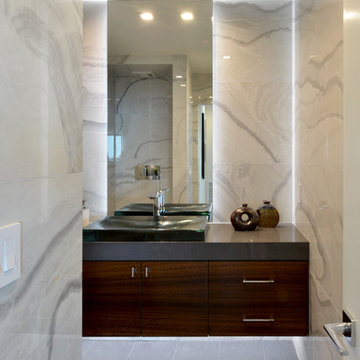
Martin Mann
Design ideas for a medium sized modern cloakroom in San Diego with flat-panel cabinets, dark wood cabinets, multi-coloured tiles, stone tiles, multi-coloured walls, porcelain flooring, a built-in sink and engineered stone worktops.
Design ideas for a medium sized modern cloakroom in San Diego with flat-panel cabinets, dark wood cabinets, multi-coloured tiles, stone tiles, multi-coloured walls, porcelain flooring, a built-in sink and engineered stone worktops.

Timeless Palm Springs glamour meets modern in Pulp Design Studios' bathroom design created for the DXV Design Panel 2016. The design is one of four created by an elite group of celebrated designers for DXV's national ad campaign. Faced with the challenge of creating a beautiful space from nothing but an empty stage, Beth and Carolina paired mid-century touches with bursts of colors and organic patterns. The result is glamorous with touches of quirky fun -- the definition of splendid living.
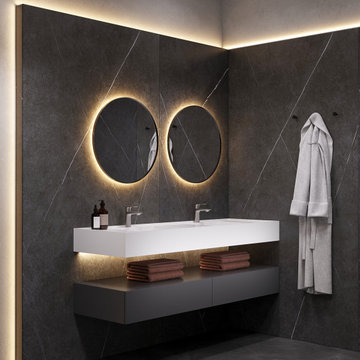
Photo of a medium sized contemporary cloakroom in Other with flat-panel cabinets, black cabinets, a wall mounted toilet, black tiles, porcelain tiles, black walls, porcelain flooring, a trough sink, engineered stone worktops, black floors, white worktops, feature lighting, a floating vanity unit, a wallpapered ceiling and wainscoting.
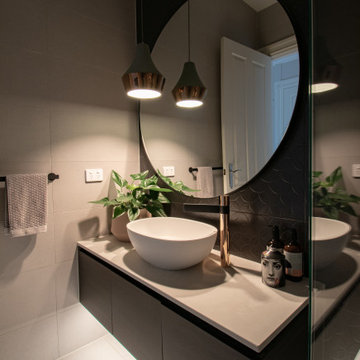
This powder room was transformed into a moody yet stylish space for guests to use.
This is an example of a classic cloakroom in Melbourne with beaded cabinets, black cabinets, black tiles, porcelain tiles, porcelain flooring, engineered stone worktops, grey floors, grey worktops and a floating vanity unit.
This is an example of a classic cloakroom in Melbourne with beaded cabinets, black cabinets, black tiles, porcelain tiles, porcelain flooring, engineered stone worktops, grey floors, grey worktops and a floating vanity unit.
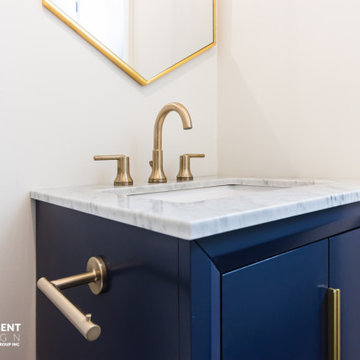
Photo of a medium sized traditional cloakroom in Toronto with beaded cabinets, blue cabinets, a one-piece toilet, beige walls, porcelain flooring, a submerged sink, marble worktops, brown floors, grey worktops and a freestanding vanity unit.
Cloakroom with Vinyl Flooring and Porcelain Flooring Ideas and Designs
10