Cloakroom with Vinyl Flooring and Porcelain Flooring Ideas and Designs
Refine by:
Budget
Sort by:Popular Today
201 - 220 of 8,843 photos
Item 1 of 3

Updating of this Venice Beach bungalow home was a real treat. Timing was everything here since it was supposed to go on the market in 30day. (It took us 35days in total for a complete remodel).
The corner lot has a great front "beach bum" deck that was completely refinished and fenced for semi-private feel.
The entire house received a good refreshing paint including a new accent wall in the living room.
The kitchen was completely redo in a Modern vibe meets classical farmhouse with the labyrinth backsplash and reclaimed wood floating shelves.
Notice also the rugged concrete look quartz countertop.
A small new powder room was created from an old closet space, funky street art walls tiles and the gold fixtures with a blue vanity once again are a perfect example of modern meets farmhouse.

Inspiration for a small contemporary cloakroom in Seattle with a pedestal sink, white cabinets, a wall mounted toilet, grey tiles, grey walls, porcelain flooring and grey floors.

This is an example of a small industrial cloakroom in Moscow with flat-panel cabinets, blue cabinets, a wall mounted toilet, multi-coloured tiles, ceramic tiles, multi-coloured walls, multi-coloured floors, porcelain flooring and a feature wall.

Trent Teigen
Medium sized contemporary cloakroom in Los Angeles with stone tiles, porcelain flooring, an integrated sink, quartz worktops, open cabinets, beige cabinets, beige tiles, beige walls and beige floors.
Medium sized contemporary cloakroom in Los Angeles with stone tiles, porcelain flooring, an integrated sink, quartz worktops, open cabinets, beige cabinets, beige tiles, beige walls and beige floors.
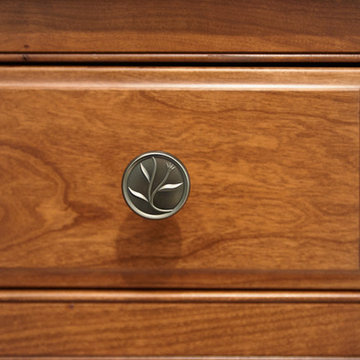
Los Gatos powder room in style of Art Nouveau! With the great products and creativity we get amazing projects and happy, satisfied clients.
Caesarstone Classico / Piatra Grey countertop, Crystal cabinets, fully custom, cherry wood with nutmeg stain, inset with beaded detail. Mirror by Hubbardton Forge. Sink by Kohler Devonshire in Cashmere color. Knobs by Berenson Decorative Hardware, Art Nouveau collection. Tile by Crossville porcelain field and tile, Virtue series — in Los Gatos, California.
Dean J Birinyi

Louis G. Weiner Photography -
This powder room started as a design disaster before receiving a stunning transformation. It was green, dark, and dreary and stuck in an outdated Southwestern theme (complete with gecko lizard décor.) We knew they needed help fast. Our clients wish was to have a modern, sophisticated bathroom with a little pizzazz. The design required a full demo and included removing the heavy soffit in order to lift the room. To bring in the bling, we chose a unique concave and convex tile to be installed from floor to ceiling. The elegant floating vanity is finished with white quartz countertops and a large vessel sink. The mercury glass pendants in the corner lend a soft glow to the room. Simple and stylish new hardware, commode and porcelain tile flooring play a supporting role in the overall impact. The stars of this powder room are the geometric foil wallpaper and the playful moose trophy head; which pays homage to the clients’ Canadian heritage.

A 'hidden gem' within this home. It is dressed in a soft lavender wallcovering and the dynamic amethyst mirror is the star of this little space. Its golden accents are mimicked in the crystal door knob and satin oro-brass facet that tops a re-purposed antiqued dresser, turned vanity.

Inspiration for a small traditional cloakroom in Chicago with flat-panel cabinets, white cabinets, a one-piece toilet, porcelain flooring, a submerged sink, engineered stone worktops, beige floors, white worktops, a built in vanity unit and wallpapered walls.
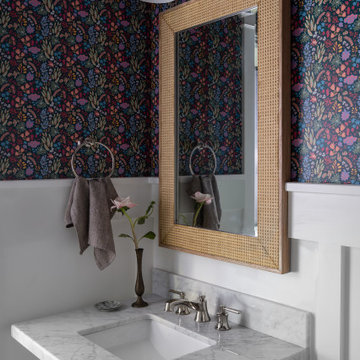
Photo of a traditional cloakroom in DC Metro with porcelain flooring, a console sink, marble worktops, a freestanding vanity unit and wallpapered walls.
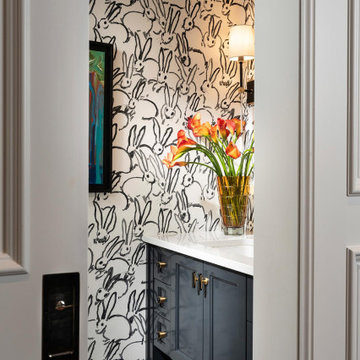
Photo of a small traditional cloakroom in Other with blue cabinets, porcelain flooring, a submerged sink, quartz worktops, white worktops, a built in vanity unit and wallpapered walls.
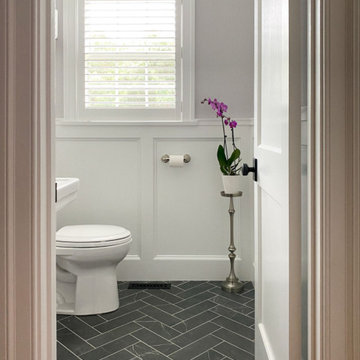
Powder room remodel, with a faux-marble herringbone floor, pedestal sink, custom millwork, and timeless, classic fixtures. The space is finished off with soft wallpaper, a pair of sconces, and an oversized custom mirror that enlarges the room.
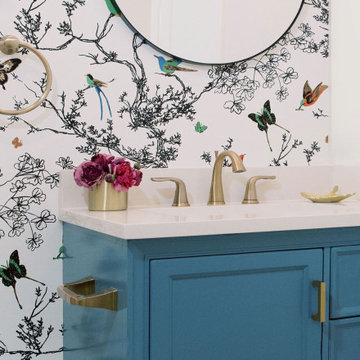
Photo of a small classic cloakroom in Austin with shaker cabinets, blue cabinets, white walls, porcelain flooring, a built-in sink, engineered stone worktops, grey floors, white worktops, a built in vanity unit and wallpapered walls.

The Paris inspired bathroom is a showstopper for guests! A standard vanity was used and we swapped out the hardware with these mother-of-pearl brass knobs. This powder room includes black beadboard, black and white floor tile, marble vanity top, wallpaper, wall sconces, and a decorative mirror.

Inspiration for a small contemporary cloakroom in Montreal with blue cabinets, a two-piece toilet, white tiles, ceramic tiles, grey walls, engineered stone worktops, white worktops, flat-panel cabinets, an integrated sink, porcelain flooring and grey floors.

I am glad to present a new project, Powder room design in a modern style. This project is as simple as it is not ordinary with its solution. The powder room is the most typical, small. I used wallpaper for this project, changing the visual space - increasing it. The idea was to extend the semicircular corridor by creating additional vertical backlit niches. I also used everyone's long-loved living moss to decorate the wall so that the powder room did not look like a lifeless and dull corridor. The interior lines are clean. The interior is not overflowing with accents and flowers. Everything is concise and restrained: concrete and flowers, the latest technology and wildlife, wood and metal, yin-yang.
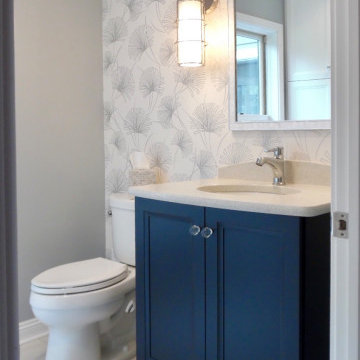
Designed by Jeff Oppermann
Photo of a medium sized traditional cloakroom in Milwaukee with flat-panel cabinets, blue cabinets, porcelain flooring, engineered stone worktops, white floors, white worktops, a freestanding vanity unit and wallpapered walls.
Photo of a medium sized traditional cloakroom in Milwaukee with flat-panel cabinets, blue cabinets, porcelain flooring, engineered stone worktops, white floors, white worktops, a freestanding vanity unit and wallpapered walls.
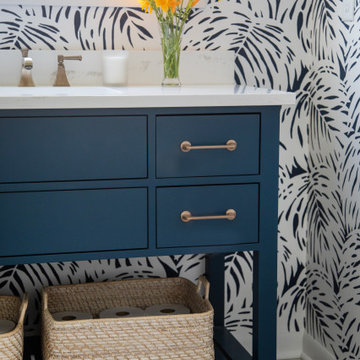
This wallpaper takes over the bathroom theme and adds lovely pattern to complete this space.
Photo of a medium sized eclectic cloakroom in Milwaukee with flat-panel cabinets, blue cabinets, a two-piece toilet, blue walls, porcelain flooring, a submerged sink, engineered stone worktops, brown floors, white worktops, a freestanding vanity unit and wallpapered walls.
Photo of a medium sized eclectic cloakroom in Milwaukee with flat-panel cabinets, blue cabinets, a two-piece toilet, blue walls, porcelain flooring, a submerged sink, engineered stone worktops, brown floors, white worktops, a freestanding vanity unit and wallpapered walls.

外観は、黒いBOXの手前にと木の壁を配したような構成としています。
木製ドアを開けると広々とした玄関。
正面には坪庭、右側には大きなシュークロゼット。
リビングダイニングルームは、大開口で屋外デッキとつながっているため、実際よりも広く感じられます。
100㎡以下のコンパクトな空間ですが、廊下などの移動空間を省略することで、リビングダイニングが少しでも広くなるようプランニングしています。
屋外デッキは、高い塀で外部からの視線をカットすることでプライバシーを確保しているため、のんびりくつろぐことができます。
家の名前にもなった『COCKPIT』と呼ばれる操縦席のような部屋は、いったん入ると出たくなくなる、超コンパクト空間です。
リビングの一角に設けたスタディコーナー、コンパクトな家事動線などを工夫しました。
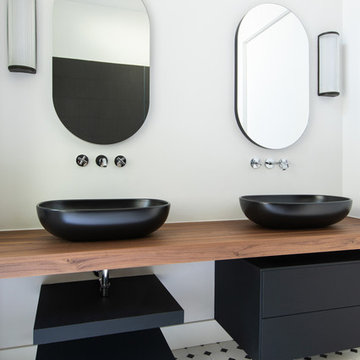
Davide Bellucca Photography
Design ideas for a modern cloakroom in Turin with open cabinets, grey cabinets, a two-piece toilet, white tiles, porcelain tiles, white walls, porcelain flooring, a vessel sink and wooden worktops.
Design ideas for a modern cloakroom in Turin with open cabinets, grey cabinets, a two-piece toilet, white tiles, porcelain tiles, white walls, porcelain flooring, a vessel sink and wooden worktops.
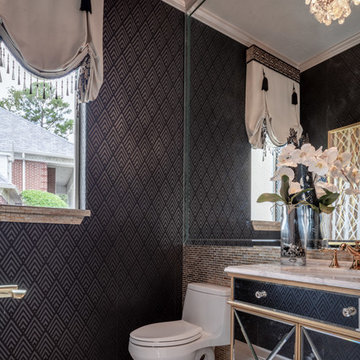
Design ideas for a small contemporary cloakroom in Houston with freestanding cabinets, a one-piece toilet, yellow tiles, glass tiles, black walls, porcelain flooring, a submerged sink, marble worktops and white floors.
Cloakroom with Vinyl Flooring and Porcelain Flooring Ideas and Designs
11